My Houzz: Color This Utah Home Terrific
Christi and Trent Thorn had very specific ideas in mind for their new family home. The couple (he’s a physician; she’s a homemaker and “occasional watercolor doodler,” she says) wanted color, tons of natural light and a unique contemporary design that paid homage to the nature-embracing spirit of traditional Japanese architecture.
Blending those two realms together was the task of Imbue Design. When the architectural team showed up at the Thorns’ lot, in the Sugar House neighborhood of Salt Lake City, Utah, “we met three distinct individuals, each holding little black sketchbooks and their minds in full motion,” Christi recalls. “We liked them instantly.”
Houzz at a Glance
Who lives here: Christi and Trent Thorn; daughters Nila (age 9), Esme (7) and Dahli (4); and dogs Wallace and Garu
Location: Sugar House neighborhood of Salt Lake City, Utah
Size: 4,200 square feet; 5 bedrooms, 4 bathrooms
Year built: 2013
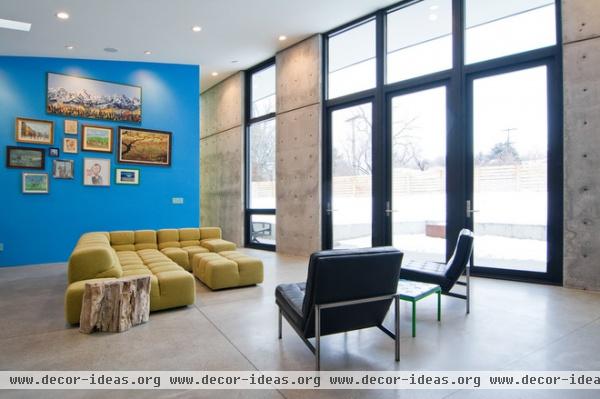
“Natural light flowing throughout and illuminating with the right level of intensity was one of the biggest directives,” recalls Christi. “Our old home, a 1909 bungalow, was a Hobbit hole where light went to die. We were determined to have skylights and large windows facing south and east to best light up the home.”
The main room is illuminated by numerous skylights and five 4- by 16-foot windows. Flanking the windows are what are known as sandwich panel concrete walls, which architect Matt Swindel describes as “4 inches of EPS rigid insulation in the center, and 4 inches of concrete on the exterior.”
The assembly “allowed us to insulate the wall and have the concrete exposed on the exterior and interior of the house,” Swindel says.
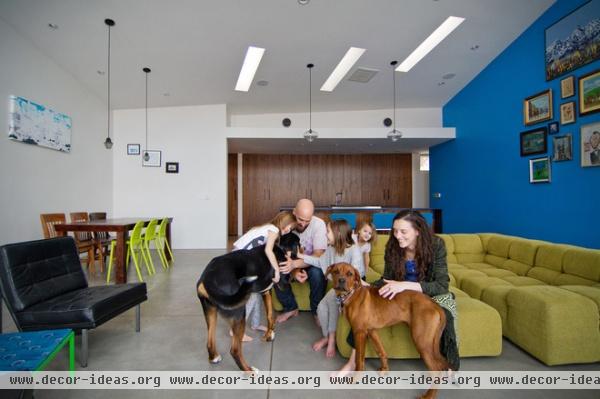
The family loves having an open living room and kitchen space where they can spend time together. “There is nothing we would change, although it is highly unlikely we would ever want to do this again,” says Christi, shown here with the family. “The amount of time and energy to have a home built is high in stress and sometimes marital discord, but boy, was it worth it. Easy to say now, as we live in this dreamy space.”
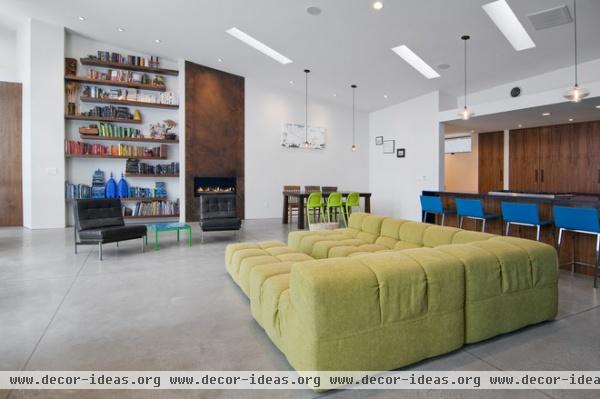
When Imbue did the drawings for the house, they included this Tufty-Time sectional from B&B Italia. “We just could not not have it in the final rendition!” says Christi. The sectional provides a great touch of color to contrast the white walls.
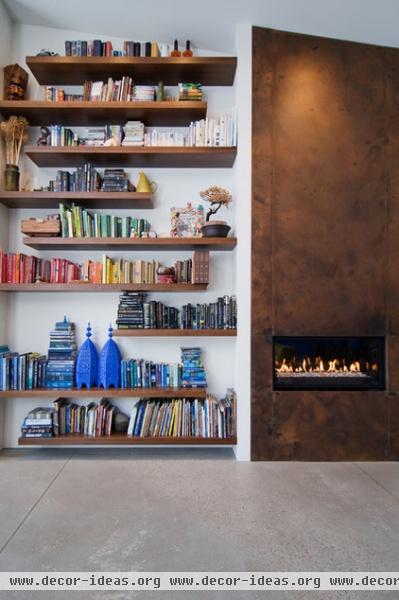
“We wanted an open space, free of seeing each and every object we own, while having the exact place for each item to be,” says Christi. The personal items displayed throughout the home, like these color-coordinated books, are meant to enhance the design.
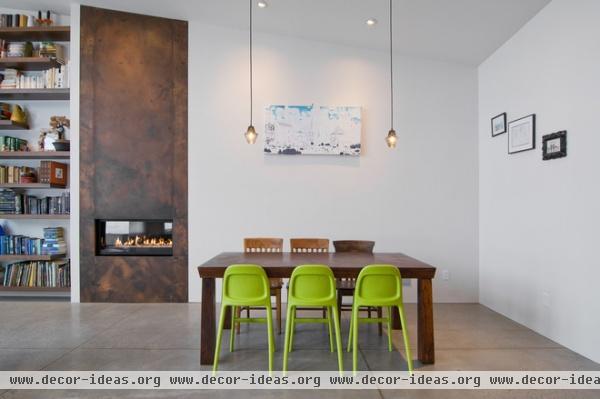
“Wood grains, vibrant colors, varying gradients of rocks and concrete were a textural must-have,” says Christi.
Pendant lights: Cumberland Lamps, Studio Dunn; green chairs: Urban Junior Chair, Ikea
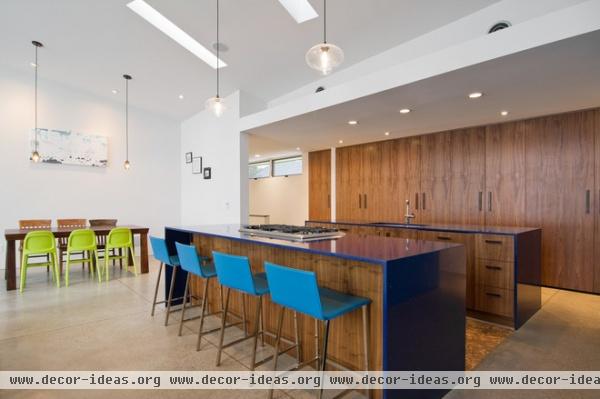
Ample kitchen storage was a requirement for Christi, so all the appliances could be hidden. “One of the joys of designing our home was the ability to place products and furniture to fit in precisely,” she says. “Our built-in Miele fridge and freezer are the finest in utility and have these supercool airport-runway-type lights on the sides. Most kids who visit think we don’t have a fridge.”
Pendant lights: Stargazer Modern Pendant Light, Niche
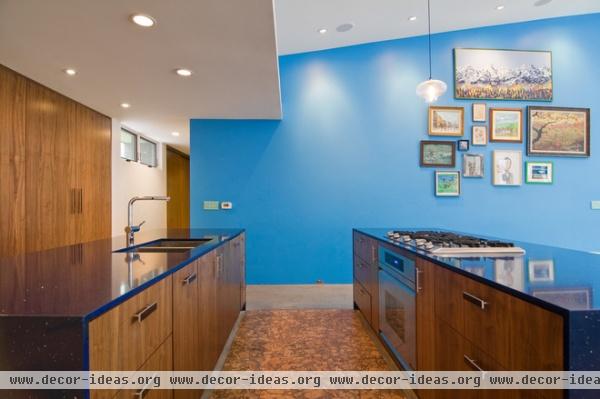
Nate Taylor from N8 Brand Designs did all the custom walnut cabinets, which are fitted with custom hardware. “It was very lucky for us, because there was no preexisting hardware that fit our aesthetic,” says Christi. The Thorns installed a cork floor between the cabinets to comfort their feet while they cook.
Cabinets: N8 Brand Designs; countertops: Moonlight Swim, Daltile
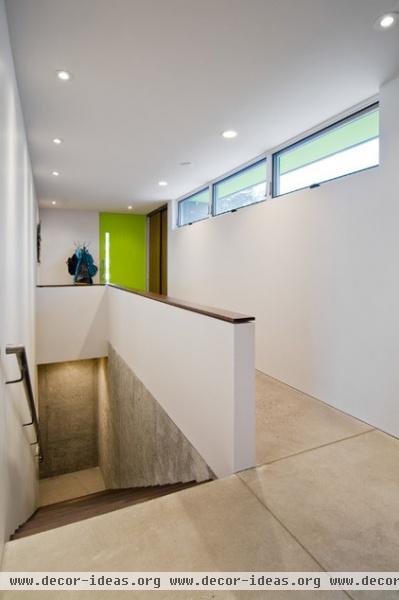
Contrasting materials were used throughout. The wood stair treads contrast with the raw concrete walls and floors. Christi and Trent made sure the floors were not completely buffed out, so that some of the aggregate would still show through, rather than having the concrete be smooth and uniform.
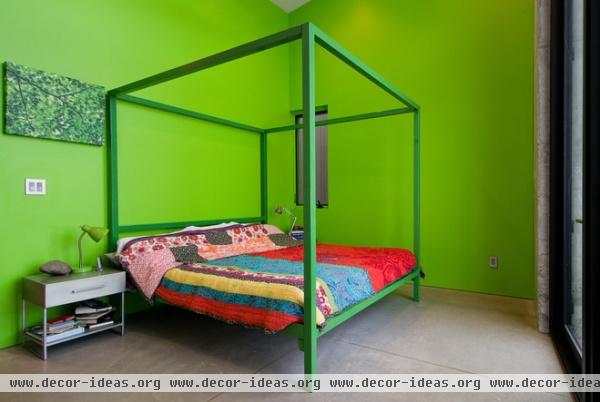
The couple’s love of color is evident in their bedroom. They used bright hues for paint and furnishings, but keep things clean and simple by storing the majority of their personal items in two adjoining walk-in closets.
Bed: Portica Canopy Bed, Room & Board; nightstand: Proof, CB2; wall paint: Electric Lime SW 6921, Sherwin-Williams; artwork: Ikea
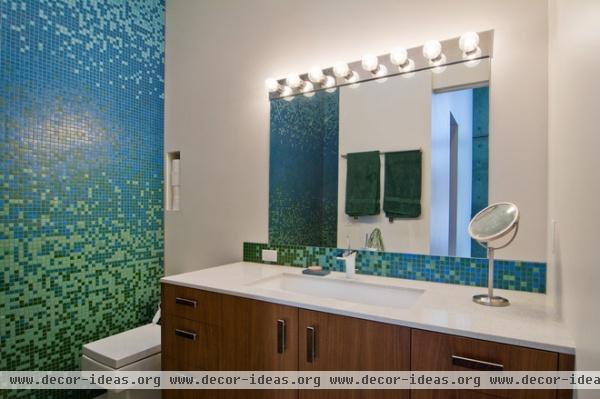
In the master bathroom, the couple went with white countertops but kept with their love of color by adding bright mosaic tile throughout the shower and on the adjoining wall.
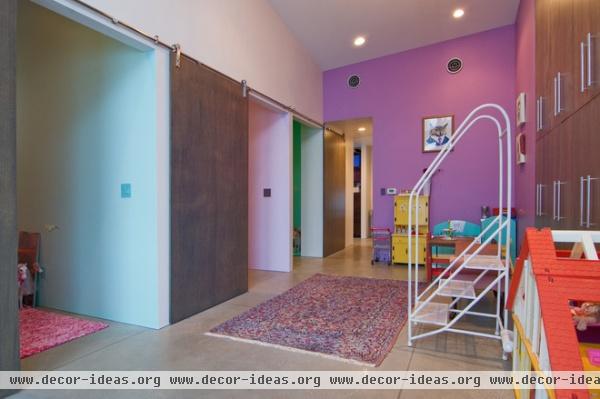
When designing the bedrooms for their three daughters, the Thorns wanted to create a space where they could study, play, put their clothes away and enjoy solitude. “These spaces would be near yet apart,” Christi says.
The couple did not want clothes and toys filling up the bedrooms, so they designed small, dorm-style rooms that would give each daughter a space for privacy and personal things. They also added a 2- by 3-foot window between each room, “so the girls could chat at night and keep the intimacy of having siblings … not being able to completely shut each other out,” says Christi.
Wall paint: Baroness SW 6837, Sherwin-Williams
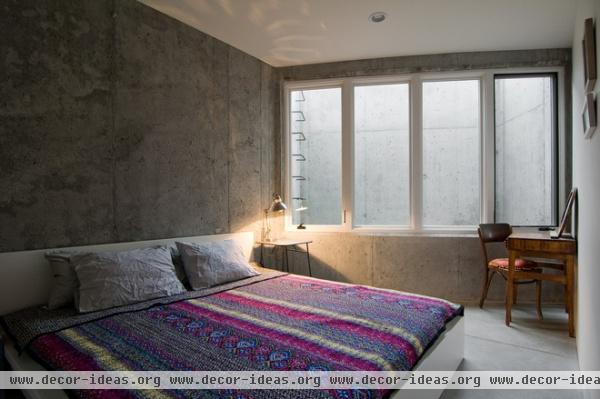
The family wanted the basement, like the rest of the house, to be filled with natural illumination. The lower-level bedroom has four large windows. The Thorns plan to install some plants to contrast with the concrete and create a connection to nature.
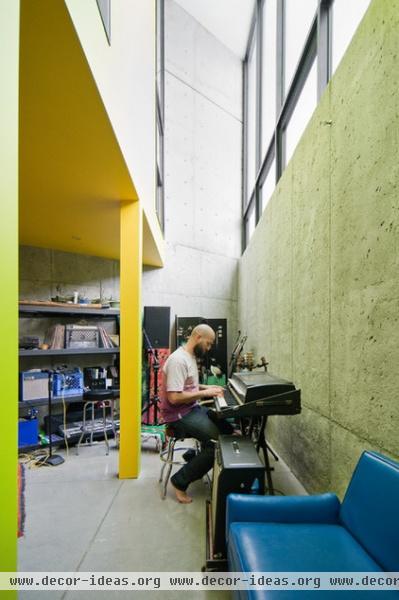
“We want everyone in the house to enjoy and possibly play musical instruments,” says Christi. The design called for a basement space known as the family jam room. The architects were clever enough to illuminate the space with 16-foot south-facing windows. “Never a dull — or dark — moment in this basement,” says Christi.
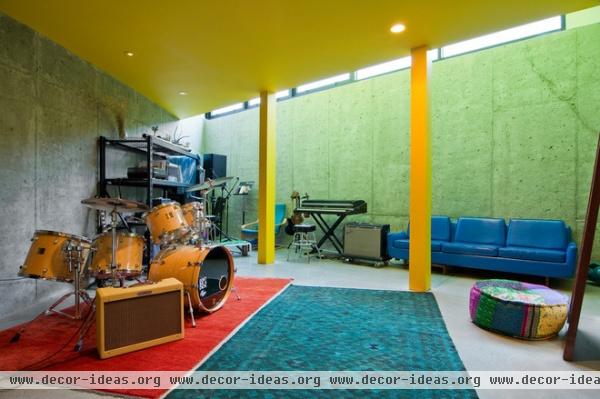
The homeowners were in the middle of painting the basement walls and ceiling bright yellow when they got a call from Imbue asking if they could meet. “As we were all standing in the basement being blinded by yellow paint and sunlight, the architects were worried about the use of too much color,” Christi says. “And the fact that most people paint the ceilings white. We weren’t about to do that downstairs, in our jam room, so we changed the main wall to gray.”
This subdued the space. “Walking out of the house, one could still blink and see yellow,” she says. “It was Imbue’s intention that the interior be entirely white, while Trent’s intention was that every wall be colored. We met in the middle.”
Ceiling paint: Forsythia SW 6907, Sherwin-Williams
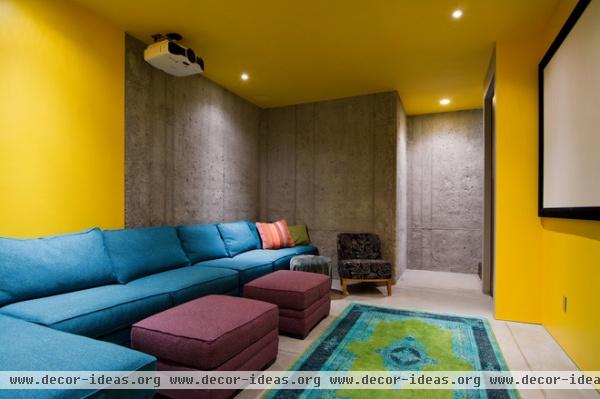
“With a built-in sound system upstairs and down, and a 100-inch projector screen, we have a dreamy home entertainment system,” says Christi. Jeremy Barnes from All Metro Tech was the genius behind the lighting and sound system.
Wall paint: Forsythia SW 6907, Sherwin-Williams
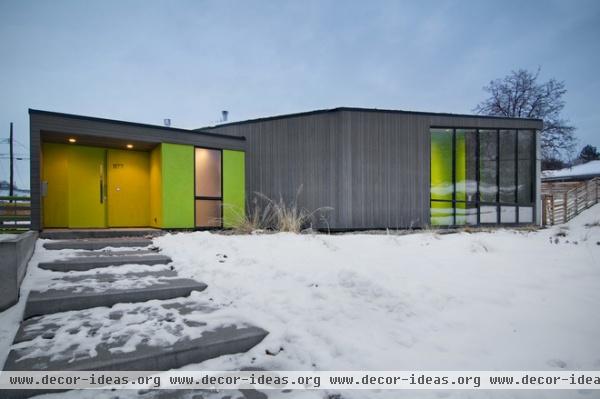
Christi says the family’s Sugar House neighborhood reflects most of Salt Lake City, in that every style of home designed in the past hundred years in this city is represented on their block. “An A-frame there, then a bungalow, next a Victorian, a railway house, a brick block, a duplex, a 1990s aluminum siding home … ” she muses.
“An especially unique feature of our home is the 20 tons of ballast/rocks used as our roof covering,” Christi adds.
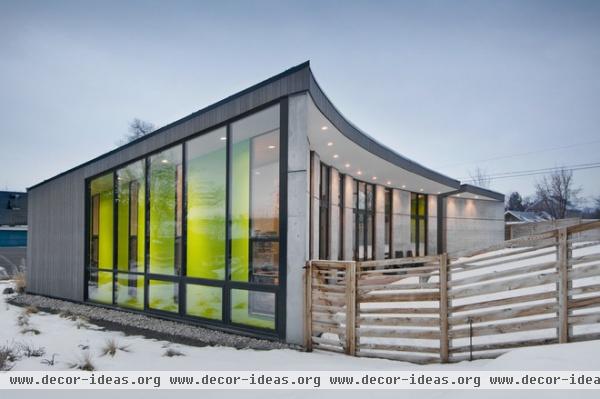
The unusual shape and bright interior colors really make this house stand out. “Eventually, we would like our backyard to be a meandering forest of fruit trees, maples, birches, a pine or two, tall grasses and small bushes,” says Christi.
Design team:
Architects: Christopher Talvy, Hunter Gunderson and Matt Swindel, Imbue Design
Contractors: Garth Hare, Benchmark Modern; Mark Haslam, Sausage Space
Engineer: Shen Engineering
Show us your creative home
Browse more homes by style:
Small Homes | Colorful Homes |Eclectic Homes | Modern Homes |Contemporary Homes |Midcentury Homes | Ranch Homes | Traditional Homes | Barn Homes | Townhouses |Apartments | Lofts | Vacation Homes
More:
Look to Historic Japanese ‘Machiya’ Homes for Modern Intrigue












