Houzz Tour: A Modern Getaway Nestled in the Trees
A newly married couple who wanted a getaway from their city life in Chicago commissioned Fuse Architects to design a 3,000-square-foot two-level home with a 500-square-foot garage in California, but during the early stages of construction, they rethought how much time they’d be spending there and cut the square footage in half. Fuse redesigned the home as a one-story house with a small detached garage, but the contractor opted out of the job, not wanting to build a smaller home.
Faced with this situation, the two Dans in Fuse (Gomez and Townsend, partners in the firm) decided to become a design-build firm. Townsend’s brother, a licensed contractor, came onboard, Fuse Architects + Builders was born, and the project went ahead. Let’s take a tour of the resulting house, which is modern but is fused (no pun intended) into its mountain site, with views of Monterey Bay.
Houzz at a Glance
Location: Santa Cruz Mountains, south of San Francisco
Who lives here: This is a second home for a city couple.
Size: 1,400 square feet
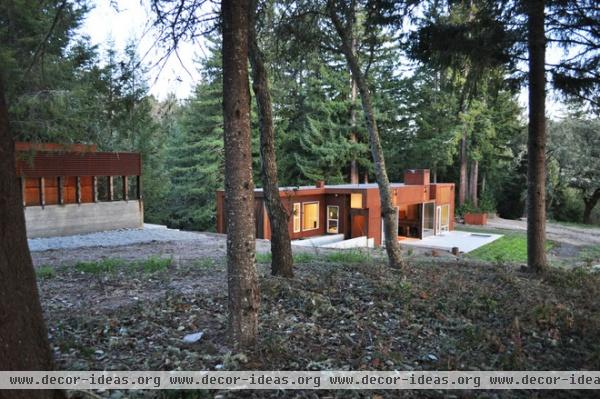
A quick glance at what the architects call Fern Flat, and the house’s materials come to the fore as much as its small size. Cor-Ten steel, weathered to build up a protective layer of rust, covers the walls, setting the building off from the trees that it is nestled up against. In the foreground we can see the detached garage that sits at a slightly higher elevation than the house proper.
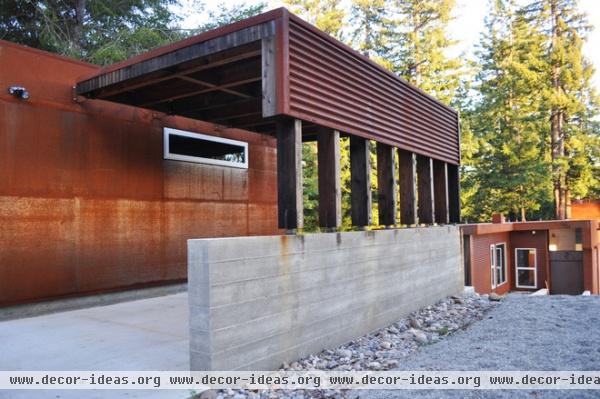
On the side of the garage is a carport framed in wood on a concrete wall and covered in corrugated metal, also weathered with rust.
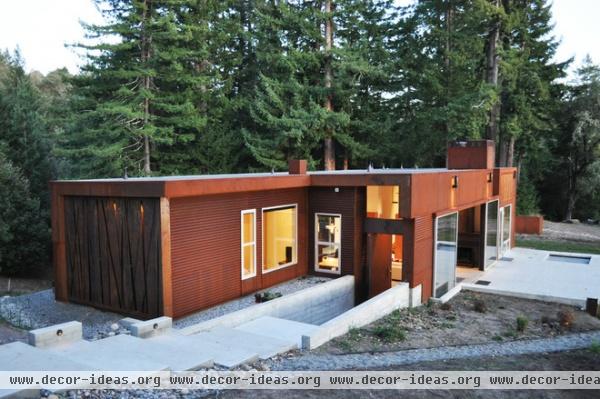
The approach to the house reveals this same palette: low-maintenance Cor-Ten steel panels, corrugated metal and concrete. The color of the rusted metal finish blends nicely with the California redwoods and sunsets, says architect Gomez.
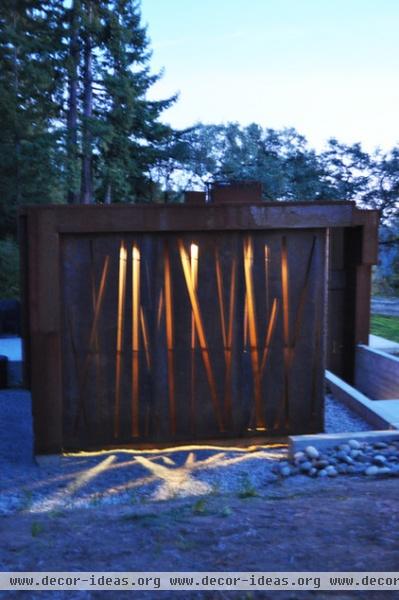
Within this exterior palette Fuse inserted some artistic touches, such as reed- and fern-like cuts in the wall facing the garage.
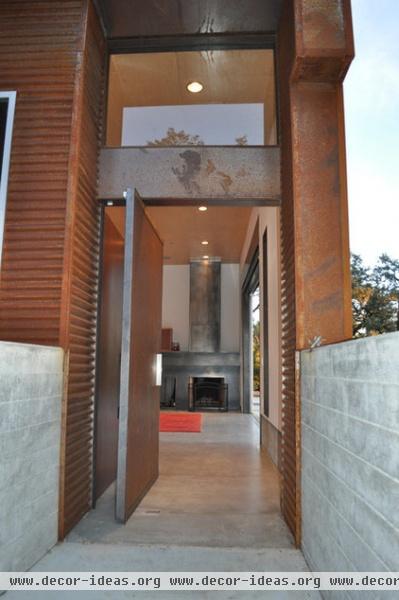
The walk from the garage leads to a path between partial-height concrete retaining walls that deal with the grade change across the site. We’re not heading inside just yet, but notice the way the fireplace is on axis with the entry, a functional consideration most likely, but also one that turns the fireplace into an important visual element in the living room and the entry sequence.
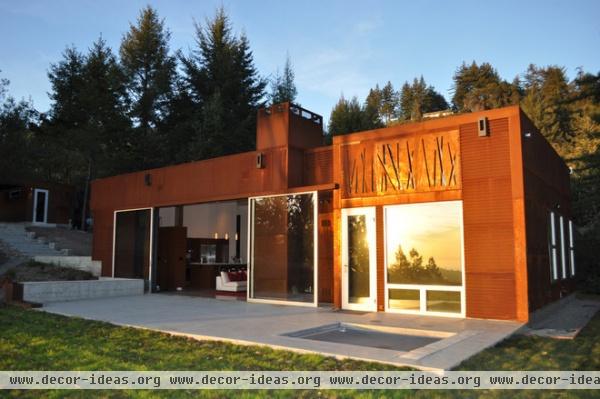
Here we can see the drop in grade from the garage to the house, but also the way the west-facing, rust-covered elevation is influenced by the sunset. The colors are synergetic, and the windows are large to take advantage of the views. The house and its neighbors are very secluded, so the owners cannot glimpse the other neighbors, and vice versa.
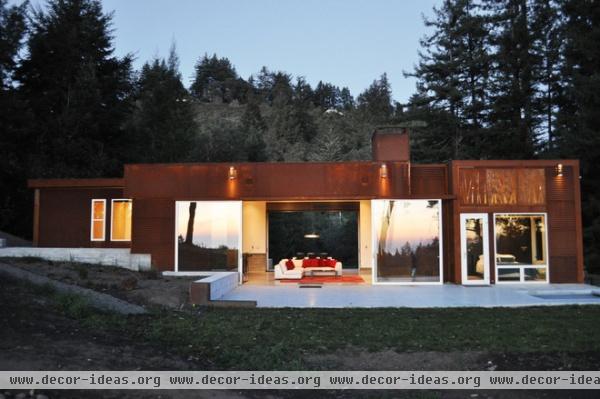
This frontal view of the house accentuates the compact size of the plan.
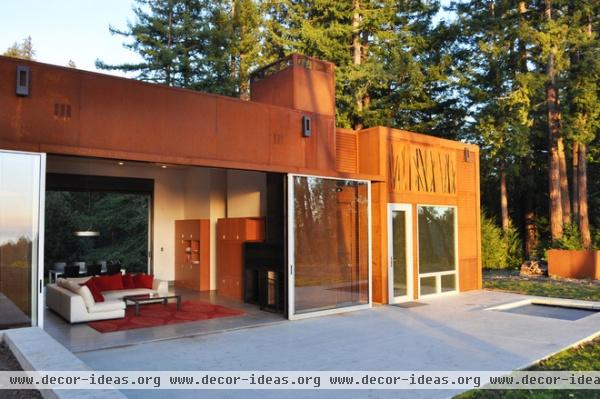
The glass walls slide away to open up the interior to the patio and fuse inside and outside.
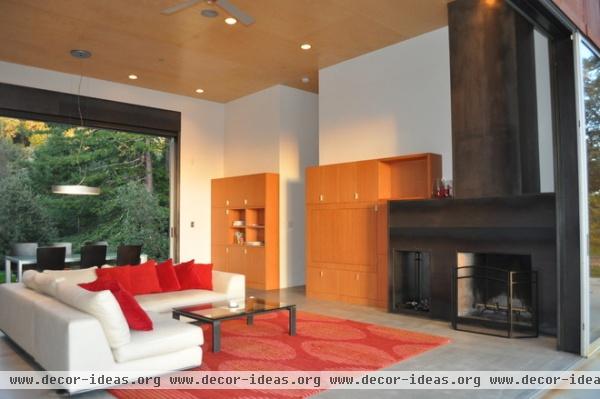
The interior has a simple palette, lighter than the one outside. There are concrete floors for durability, as well as gypsum board walls and birch plywood ceilings. In this view we get a closer look at the black steel fireplace and the opening between the casework that leads to the master bedroom. For comparison purposes with the next photo, note the view of the trees through the large opening at the far end of the living room.
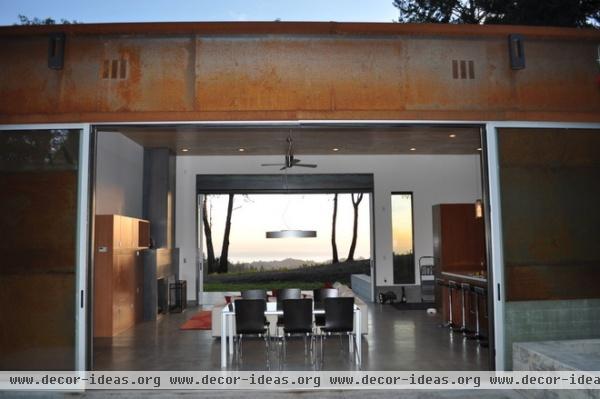
While the view of the trees is shallow, the view in the other direction is expansive, taking in the sunset over Monterey Bay. One could argue that this distant view is the raison d’etre of the house, resulting in the large glass walls and also the tall ceilings, which make the small plan feel much larger.
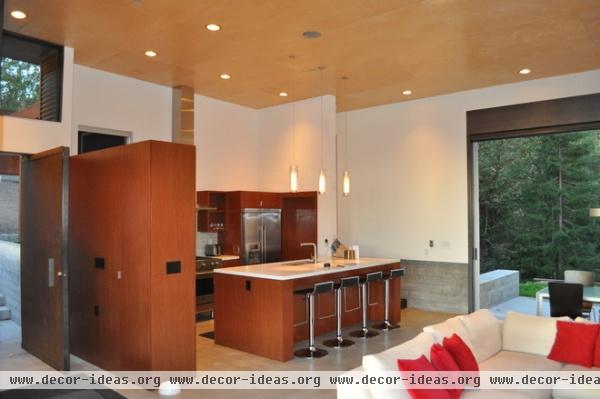
In this other view of the living space, we can see the kitchen and eating island set off to the side; this section is open to the living area yet doesn’t encumber the views through the space from opening to opening.
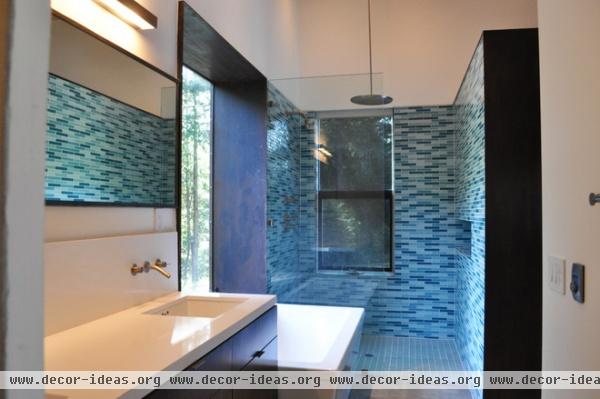
This last view of the house shows the master bathroom; tile has been introduced here, but it’s balanced by dark steel plates that serve as frames for the walls and windows. The window next to the tub allows the owners to take in the view of nature.












