Style Divide: How to Treat Additions to Old Homes?
http://decor-ideas.org 01/30/2014 03:22 Decor Ideas
Every now and then you come across an issue that splits people into two camps, and the members of each truly believe they have the absolute right answer. Avoiding political and religious juggernauts, some examples that come to mind are which way the toilet paper should hang and how you’re supposed to eat an Oreo cookie. (Over the roll and dunking are the absolute right answers, if you were wondering.)
Another such topic is what to do when adding a new structure to a traditional or historic home. Do you make the addition clearly stand out as a modern element, or do you attempt to blend it in with the original structure? Which choice honors the home’s roots more?
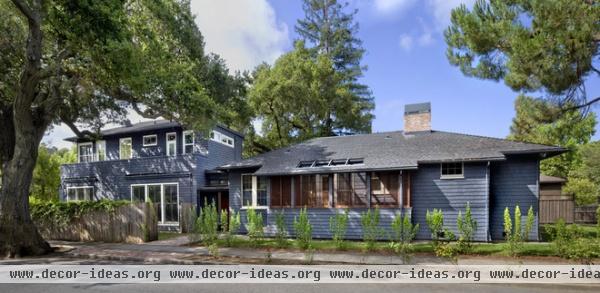
Proponents of the former stance argue that making a new addition modern in design lets people clearly know the history of the home, because you can easily see what’s old and what’s new. Those in the latter camp believe that making an addition have the same language as the original structure respects the former designer and builder’s intentions.
The problem, like with most polarizing subjects that span generations, is that both camps are essentially arguing the same point for their side: that their building preference — modern or traditional — pays tribute to the original structure best.
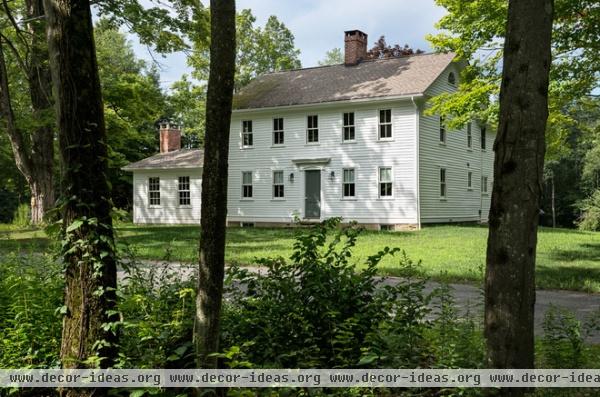
I posed this question to Houzzers, and about 70 percent as of this writing believe re-creating the past is the way to go. The 1790s historic farmhouse in Massachusetts shown here is a good example. Architect Jimmy Crisp remodeled the house. The wing on the left is an entirely new addition, yet it looks almost like the original. Only upon close inspection can you spot subtle variations in the windows and chimney.
Crisp is fascinated with how older homes were built — the materials used, the simple tools — and feels that blending additions with original homes honors their history. “Depending on the age of the home, most building materials had to be fabricated by the builder,” he says. “With no power tools, every detail had to be made by hand, so that only the most skilled craftsman was allowed to cut and install those items. In addition to my respect for those well-proportioned details, the fact that they have survived sometimes hundreds of years argues that they were perfect for the climate and the materials with which they were made.”
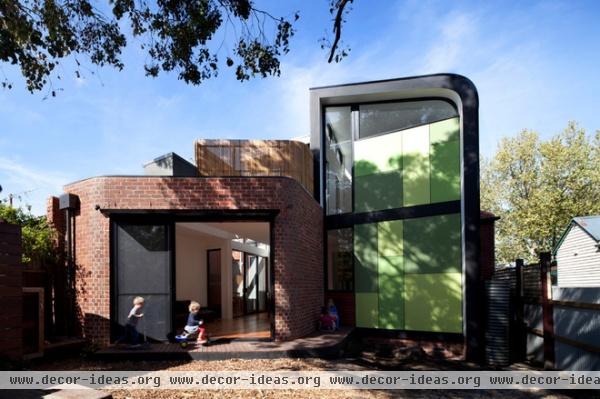
In many cases in the U.S., architects’ hands are tied by specific edicts. “Houses in historic districts have to follow the Secretary of the Interior’s Standards for Rehabilitation of historic buildings, which requires that ‘new work shall be differentiated from the old and shall be compatible with the massing, size, scale, and architectural features,’” says Hart Studio.
But even that seems open to interpretation. Who’s to say what constitutes compatibility with another architectural style? Is it just that in the U.S., we have a predilection for additions that don’t stand out too much from the original?
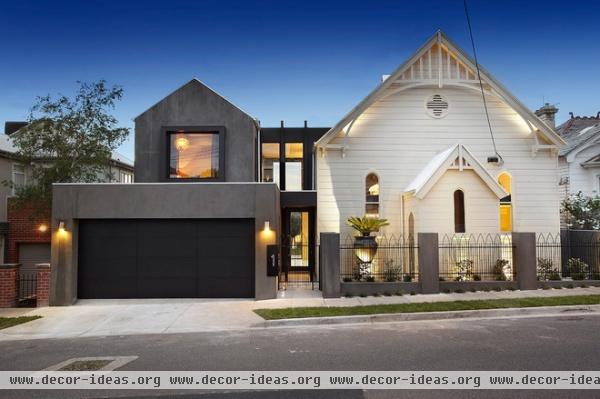
And that’s one of the cautions with our Houzz poll. The data skews to those living in the United States, and that apparently influences which camp people fall into. In the U.S. the view that Crisp takes is more popular. But in places like Australia, it’s quite the opposite.
Building codes in Australia are set up to encourage dramatic modern architectural gestures to distinguish old and new structures. Take the example shown here: a historic church from 1892 that architect Dominic Bagnato added on to with a supermodern structure.
“The view taken by Australian architects and, in fact, enforced by local government is that additions must not imitate but clearly stand out from the original structure,” Bagnato says. “The reason is that there is a belief that by creating modern additions, in time you can clearly see and possibly date the original structure and all subsequent additions, therefore reinforcing the original design and construction and honoring its roots. If you imitate the design and you can’t distinguish the original architecture, how will you know what part of the building was original? What parts were added on? How was the original building constructed? And what methods were used from today’s practices?”
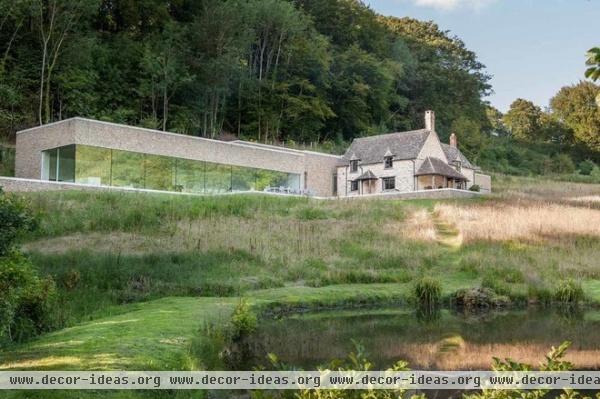
A similar approach is taken in the U.K., where modemowbray lives. “In Scotland you are encouraged to define an extension using different materials. You won’t get planning permission if you try to build it in the same style as the main house.”
Not too far away, in the Cotswolds, architect Richard Found got praise from the local building council for his modern addition to the 18th-century stone cottage shown here.
Other countries embrace this practice, too — even island nations like Aruba, where Houzzer medox73 lives. “In my country it’s a rule always to remodel the old building to its former glory, but any additional building has to be modern,” medox73 says. “The idea behind it is that people have to distinguish which one is old and which one is new. It’s normal to see here 1800s-era buildings with completely modern glass boxes next to them, and it looks very nice.”
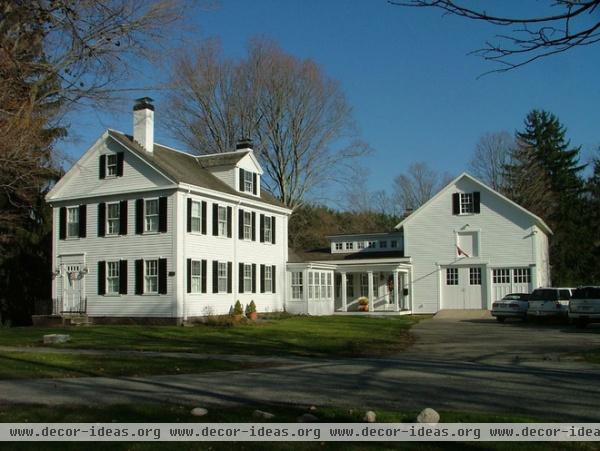
Of course, this viewpoint isn’t absent from those living in the United States. Houzz user sstarr says, “Here in New England, there were many Victorian-era additions to earlier colonial houses. We don’t think that they should have respected the original style of the house, with low ceilings and small windows etc. I love modern additions on old houses. They pique my curiosity; they make me think. They represent the next step in the life of an old house.”
The codes, whether in the U.S. or abroad, aren’t solely responsible for architectural continuity. In fact, Ken Roginski, a historic preservation specialist in New Jersey, believes the historic guidelines in the U.S. don’t go far enough, and can hurt historic homes by forcing them to integrate modern elements even when the designer is striving for a traditional aesthetic in tune with the original structure.
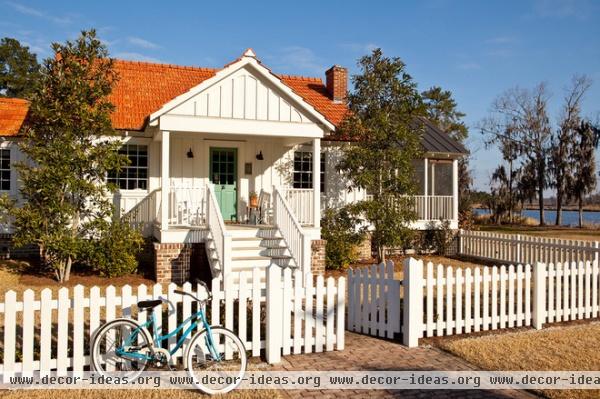
Porch railing height is a good example, he says. If you’re remodeling a porch on a historic home, the railing must be brought up to the modern code height of 32 inches, much higher than railings back in the day. “That means when you’re looking out a window from inside the home, you’re seeing a railing in your face,” he says. “Porch railing height should be level with the lower windowsills. Any higher and it upsets the balance of the house. Some new methods do not work for old things.”
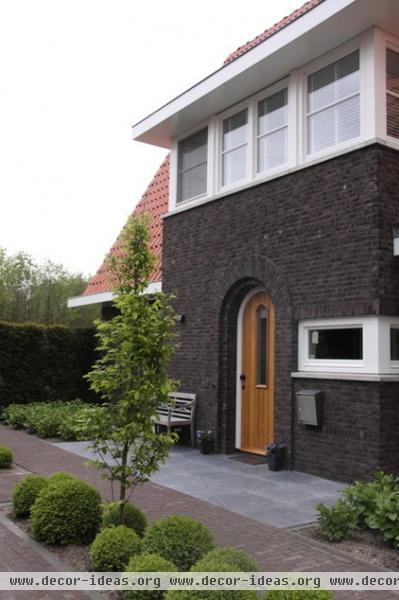
Architects from both camps seem to agree on one thing, though: that a verifiable link between the traditional structure and the new addition should exist. It’s just the degree to which these variations appear is where they differ. Bagnato admits that there are certain parameters he wants to stay within when adding a modern addition to a traditional building.
“We do believe that a modern addition must pay respects to the traditional home and not simply be a foreign element,” he says. “This can be done by incorporating basic architectural principles, such as respecting the proportions, the fenestration, ceiling heights, roof pitches or materials of the original home as a way of saying, ‘I am a modern addition, but I can sit comfortably as a piece of today’s architecture.’”
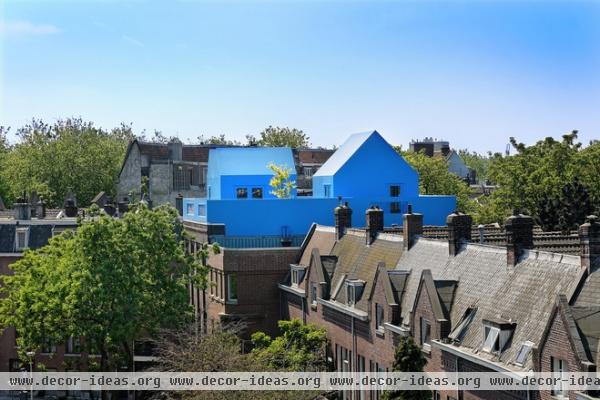
To me that sounds a lot like what the Secretary of the Interior’s standards dictate. So it would seem that both sides are striving for the same goal: to make sure changes to a home are recognizable, what Roginski calls the full story of a home. As long as that can be read, shouldn’t we all be able to get along?
“At the end of the day it comes down to the taste of the homeowner and skill of the architect,” says Hart Studio. “There is no right or wrong.”
Or is there?
Join the discussion and tell us if you can understand some of the points on both sides.
Related Articles Recommended












