A Family-Friendly California Yard Wises Up About Water
Like many American yards, this one in Menlo Park, California, spent much of its life as a lawn. And, as with many lawns in dry climates, it was time to leave this one behind. The homeowner wanted to remove the existing grass in favor of something a little more dynamic and water conscious, but didn’t want to lose the yard’s function as her kids’ running-around space.
Landscape architect Brennan Cox was hired to revive the space. He’s a veteran of large urban projects, so this home was a departure for him — his first residential project on his own.
Houzz at a Glance
Who lives here: A woman and her 3 kids
Location: Menlo Park, California
Architect: Groundworks Office
Size: Yard: 6,000 square feet; deck: 25 feet deep, 15 feet wide and 7 feet high
Year redesigned: 2013
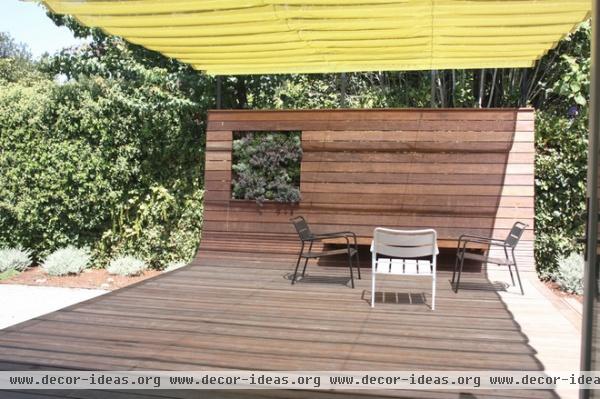
Cox kept the concept simple. He wanted to avoid a design with too many moving parts, instead allowing honest materials and creative design to shine through.
A living-dining area already opened onto a deck and back lawn. The deck was functional but not all that inviting. In California embracing the indoor-outdoor relationship is a must, so Cox’s first move was to put in a new ipe deck that was level with the interior floor. With the elimination of that step down, the transition outdoors became seamless; the outdoor space became more inviting.
He extended the deck to the fence line, delaying the visual break between deck, ground and fence. Once the deck reached the fence, however, that inevitable “Now what?” moment arose. Instead of abruptly ending there, he delayed the visual break longer and ran the deck 7 feet up.
The vertical portion of the deck serves as the back for a built-in cantilevered bench, so the team built it at a 7-degree angle. Cox also included a vertical succulent planter that is mounted onto an internal wall structure. A canopy shades the deck. UV-repellent fabric from Serge Ferrari slides easily across a simple cable structure like a curtain.
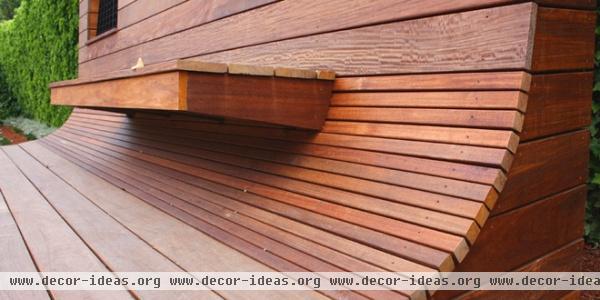
Cox says this project was about getting back to building, working with contractors and really figuring things out. They solved a lot of the construction questions as they went along, including this little curve, trying things they’d never tried before. Once the deck was finished, the rest of the project came together.
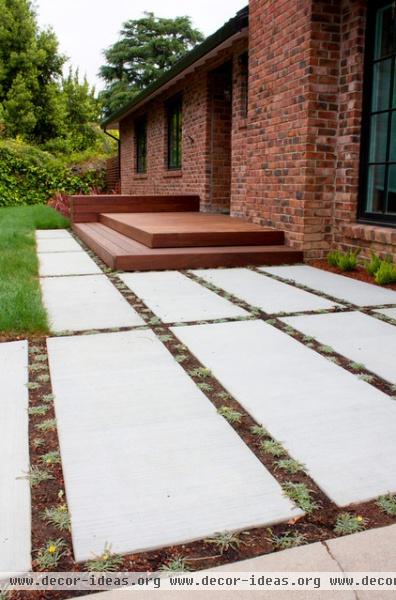
Simplicity continues in the front yard. Concrete pavers guide visitors from the driveway to the front door. Cox replaced the lawn with a native grass blend. Dymondia margaretae is planted between the pavers.
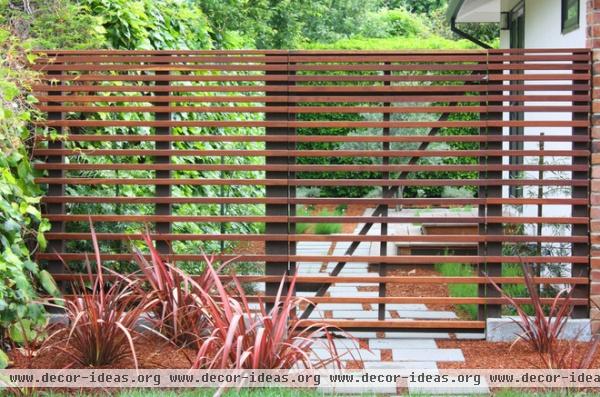
A more free-form pattern of concrete pavers continues along the side yard and into the backyard and back deck area. Phormiums flank the side gate. Cox irregularly spaced 1-foot by 1-foot ipe slats along the gate for added interest.
The design is simple and the materials understated, but here we see how patterns and rhythm can create a memorable and well-executed project. “You don’t always have to use Carrara marble to make interesting stuff,” Cox says.
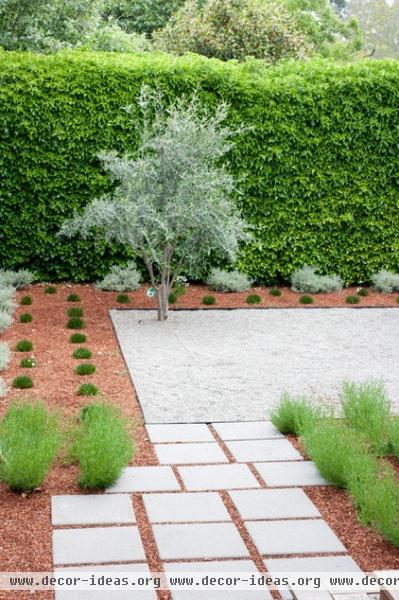
The concrete pavers continue into the backyard, where Cox has planted low-water, California-friendly plants in place of the lawn. A gravel court still leaves a lot of open space for spontaneous gathering and playing.
More: How to Replace Your Lawn With a Garden












