Houzz Tour: Just What Mom Wanted, Off the Washington Coast
For many architects, figuring out exactly what a client wants is a good chunk of the battle. But that wasn’t the case for Gary Gladwish and his latest client: his own mother. “I know what she likes and doesn’t like,” he says of Marie Gladwish, a retired graphic artist. “It makes it a lot easier to determine what kind of spaces, feel and materials she’s looking for in a house. Sometimes clients aren’t clear on that.”
Using this knowledge he designed a house from salvaged materials that’s perched on a steep cliffside and celebrates the surrounding forest, moss-covered rocks and ocean — all things that inspire his mom’s artwork, which can be found throughout the house.
Of course, Gladwish says, the process wasn’t always easy-breezy. But he had an advantage in moving the project along when things seemed to be moving at a snail’s pace. “We would have been in the schematic design phase for 20 years,” he says. “I put my foot down and said, ‘This is what you’re getting,’ and came up with what she’d like and in her budget. And she loves it.”
Houzz at a Glance
Location: Orcas Island, San Juan Islands, off the coast of Washington state
Who lives here: Marie Gladwish
Team: Architect: Gary Gladwish; construction: Schuchart/Dow
Size: 1,800 square feet; 1 bedroom, 1½ bathrooms; plus an 800-square-foot studio that can be converted into an additional two bedrooms and two bathrooms
Photography by Will Austin Photography
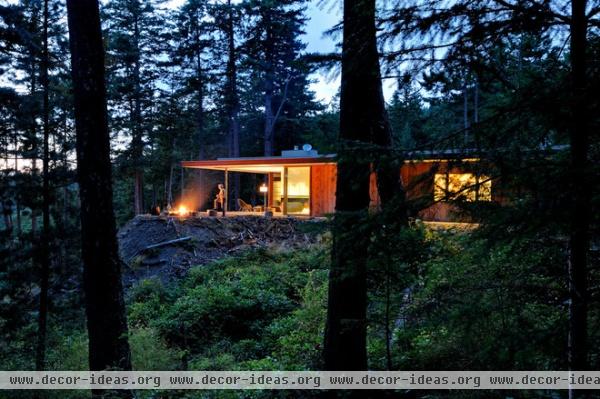
The project was actually decades in the making. Marie had fallen in love with the island when she was 17 during a boat trip with her father through the San Juan Islands. She decided then that she’d live there one day. She made her way back to the island 56 years later, scooped up a piece of land and spent 10 years thinking about what to do with it.
The land is picturesquely rugged: Vibrant green moss and evergreen trees cover rocky hills and cliffs that tower over dark waters. Access to the island is by ferry, seaplane or private boat. There are a few small towns with shops, but it’s mostly cabins and small vacation homes.
The home Gladwish designed is perched on a hillside that drops 900 feet down to the water.
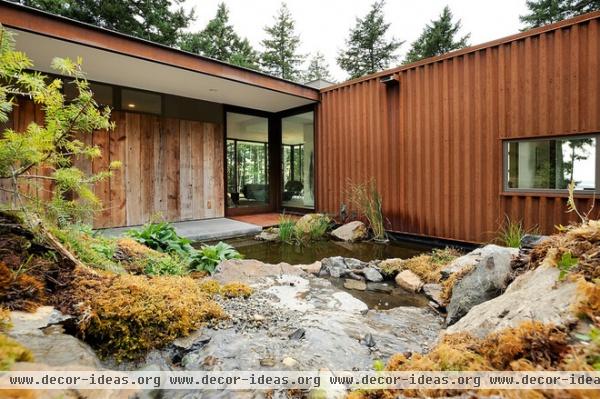
Marie had a big say in the materials, many of which were salvaged from junkyards or found on Craigslist. The wood siding is from a 100-year-old barn in eastern Washington that Gladwish found on Craigslist for “a pittance,” he says. “They don’t have a problem with bugs in that area, but it did take a lot of pressure washing to get all the cow dung off. But that gave it a nice, rustic look.”
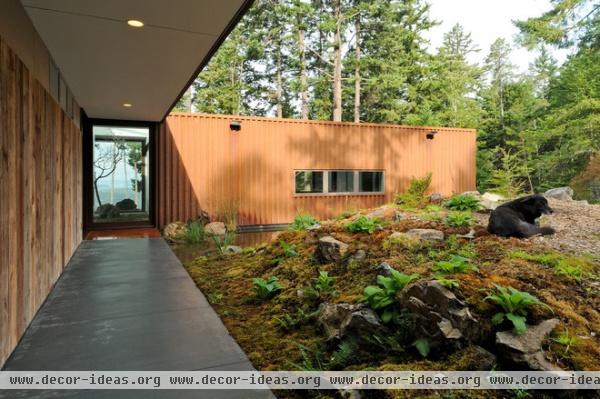
Some people mistake the home as being built from a shipping container, but in fact it’s corrugated Cor-Ten siding with a pattern called Western Rib, which is similar to that of shipping containers. It was chosen for its low maintenance — it doesn’t require painting, and the rust gives it a patina that also protects it from the elements.
Gladwish also selected the material for its aesthetic value. The reddish-brown color matches tones found in the surrounding rocks, tree bark and moss.
The roof channels stormwater into a retention pond to help manage erosion on the rocky cliffside.
Quio, Gladwish’s black Lab–border collie mix, sits atop the rocky terrain.
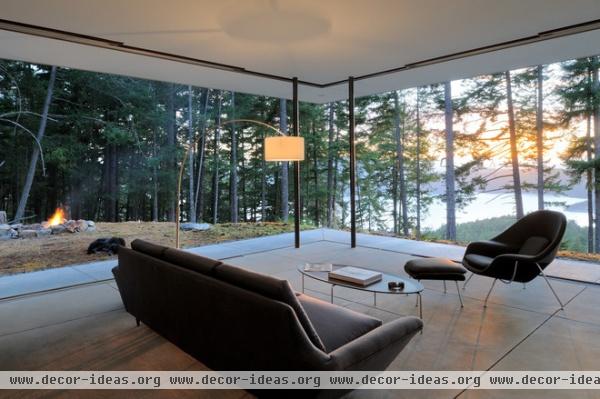
Glass walls slide open to completely connect the living room to the hillside.
Sofa: EcoBalanza; chair: Womb, Knoll; light: CB2
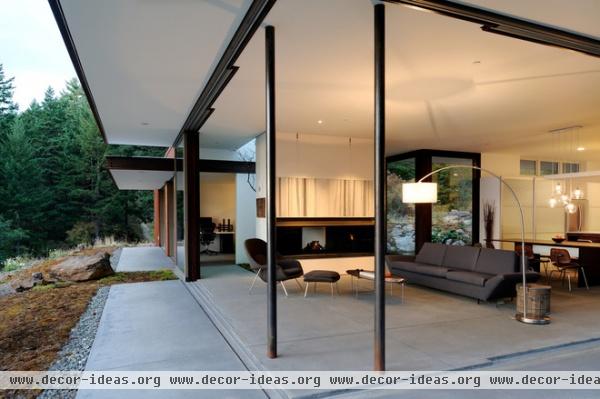
Gladwish could have used one steel structural beam, but he used two so that access to the sliding doors became easier to manage.
Over time the raw steel will rust to a reddish brown color, as seen beginning at the bottom of the supports.
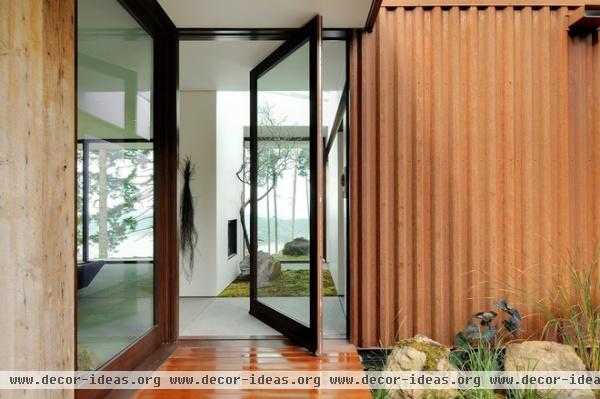
The entry to the house looks like just two large panes of glass, but one is a pivot door. The view cuts straight through to the mountains and water. “The ground falls away from the house, and it’s as if you’re up in the air,” Gladwish says.
Just inside, an indoor moss rock garden atrium blurs the line between inside and out.
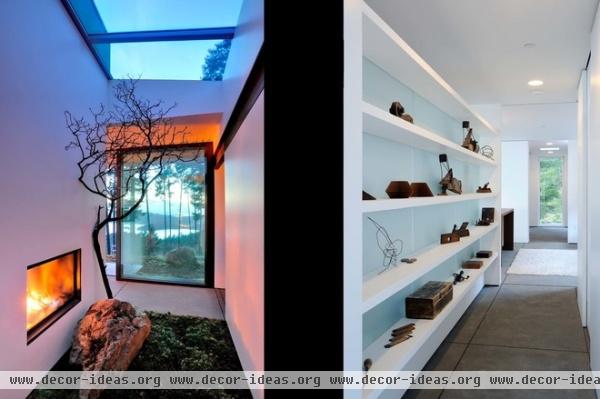
This split image shows the atrium on the left and a hallway on the right that displays Marie’s rusted farm tool collection and leads to her main bedroom.
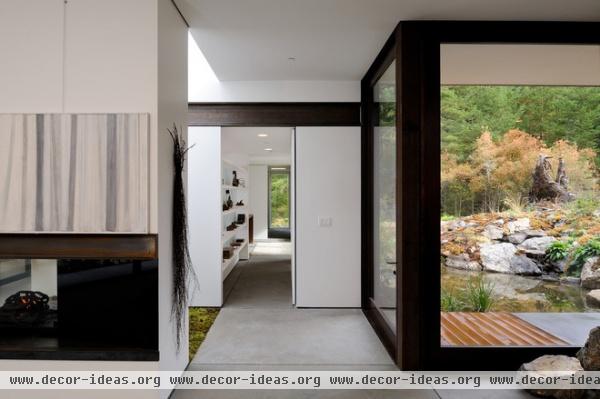
Marie painted the piece above the fireplace to mimic the surrounding trees shrouded in morning fog. It hangs on wires with counterweights; she can flip a switch that pulls the painting out of the way to reveal a flat-screen TV.
Back-painted black glass helps reflect the view. Gladwish piled a large, rusty chain in the fireplace.
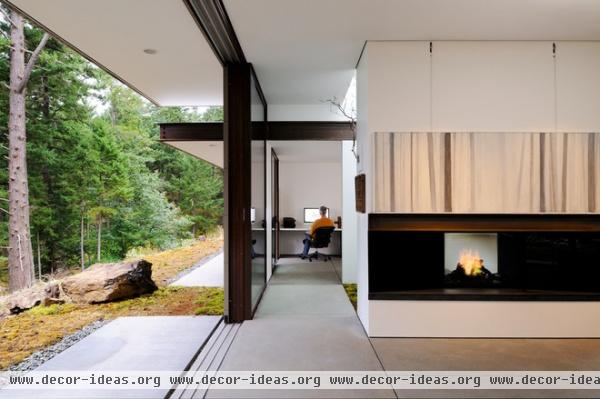
The living room leads to a guest bedroom with a fold-up bed and a small office space.
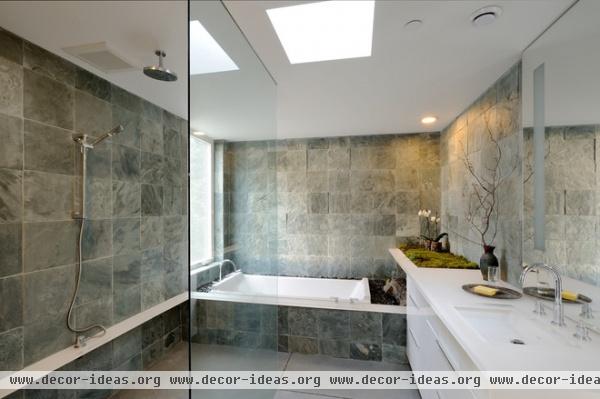
A moss garden enriches the main bathroom. Marie wanted the space to be like a grotto, but Gladwish went for a not-too-literal interpretation with slate tiles.
The countertop and the bath and shower ledge are actually bulletproof glass that Gladwish salvaged from a bank. He kept the glass for years before sanding it down to create a frosted glass-look. “It’s very heavy stuff, and it was lots of work lugging it around over the years,” he says. “But this is better than throwing away that much plastic in a landfill.”
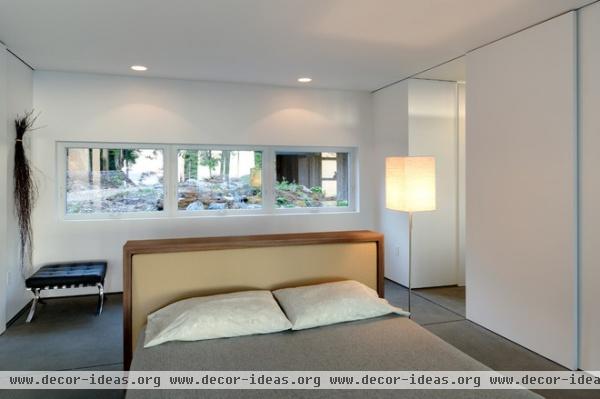
The main bedroom backs up to the forest and the front retention pond.
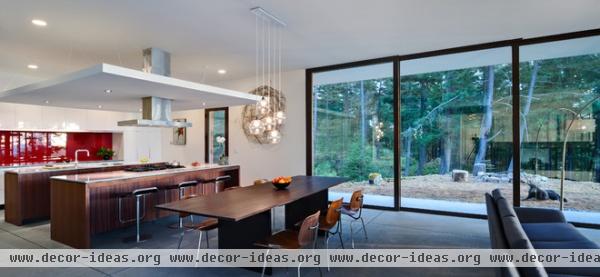
Gladwish came up with a smart design approach for dealing with clutter: fewer surfaces. “If she had lots of surfaces to add stuff to, she wouldn’t be able to help herself, and it’d be all cluttered,” he says.
The chairs are Eames with new veneer. The tabletop is two very large pieces of Peruvian walnut.
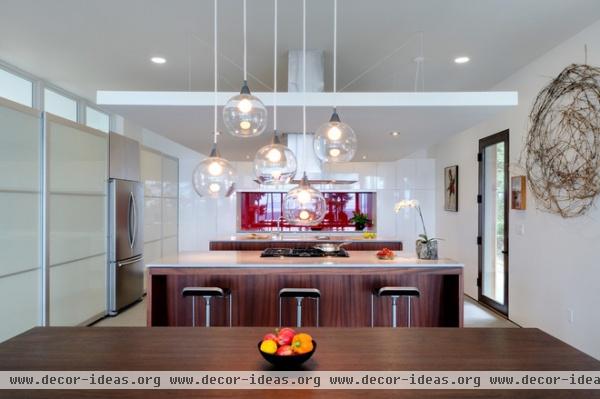
He designed the kitchen so Marie and her partner could both cook at the same time and not get in each other’s way. Two islands help with this. “There are no dead ends in the kitchen. There’s always an alternate way around,” he says.
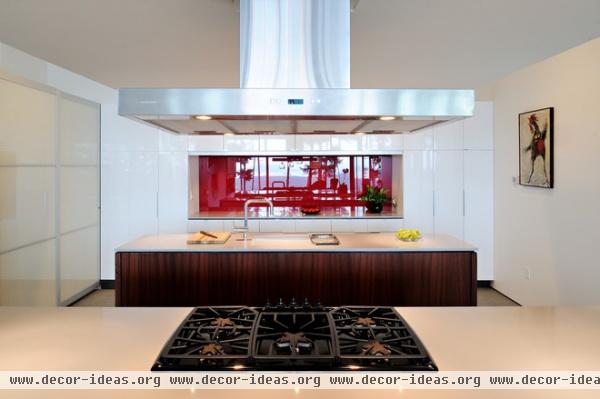
The backsplash is a large piece of back-painted glass that adds a nice punch of color and also reflects the view. But the coolest thing about this space is something you can’t see. The cabinet just to the left of the backsplash is actually a hidden door that leads to an 800-square-foot studio that Marie uses to make her artwork.
Gladwish designed much of the home so she could age in place. The studio is ready to be framed and turned into two bedrooms, each with its own bathroom, should Marie need in-home care or have family members staying with her. Plus, all the hallways and door passages — even the shower — can accommodate a wheelchair.
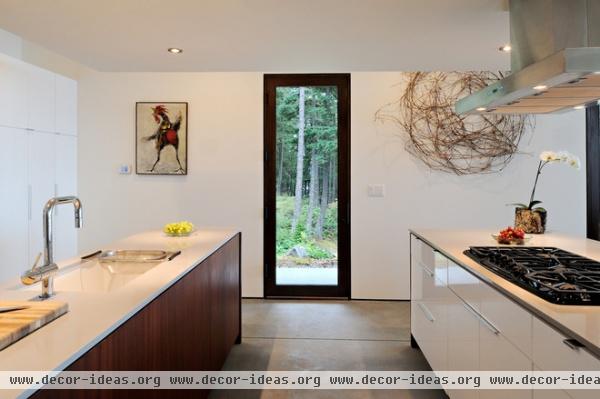
Marie painted this rooster painting and made the vine piece from brambles she found in the woods.
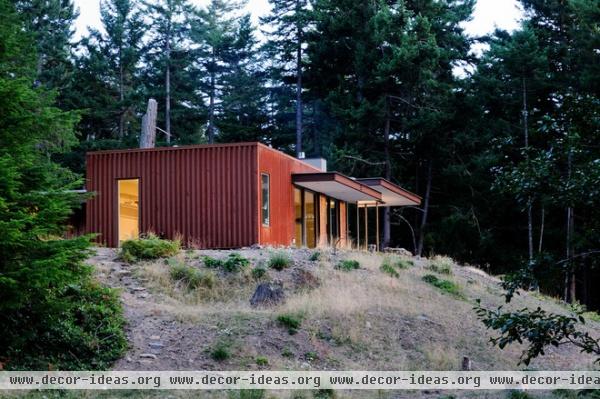
A rock-step path leads down the hill to a storage shed and walking trails.












