Houzz Tour: A Home Built for Legos
“Since I was a little kid, I’ve always loved Lego,” says Seattle architect Jeffrey Pelletier. “It’s probably the reason I’m an architect now — it just inspired me.”
Pelletier’s fascination with the colorful building blocks didn’t end at adolescence. He continued to amass Lego sets well into adulthood. By the time his collection reached a quarter million pieces, he realized he’d outgrown his old house and needed a place with more square footage.
Pelletier and his husband, Christopher Pasco, settled on a battered 1902 Seattle foursquare, drawn by its grand appointments but modest proportions, and its convenient Capitol Hill location. In renovating the home, Pelletier aimed to preserve the structure’s bones but make it more suitable for contemporary living. “You get the benefits of both,” he says. “You get the floor plan of a modern house, but you get the feel of an older home.” And, in this case, you also get a color palette as exuberant as, well, a stack of Legos.
Houzz at a Glance:
Who lives here: Jeffrey Pelletier, Christopher Pasco, son Kellen (age 1) and Cavalier King Charles Spaniels Helo and Athena
Location: Capitol Hill neighborhood of Seattle
Size: 3,300 square feet; 5 bedrooms, 4 bathrooms
Year built: 1902; remodeled 2013
That’s interesting: When the owners were remodeling, they discovered a time capsule dating back to the 1980s, when the home served as a boardinghouse.
Photographs by John G. Wilbanks
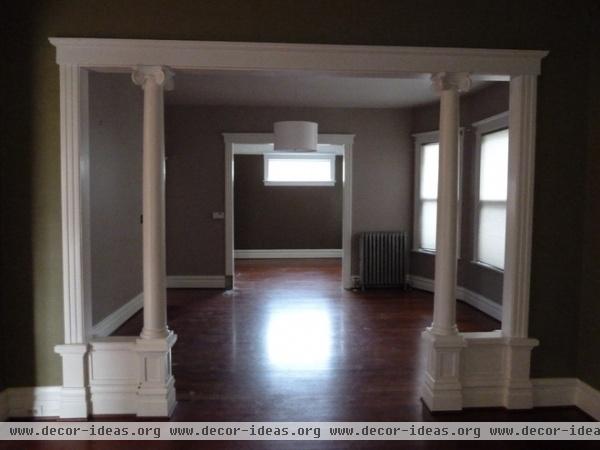
Pelletier and Pasco, a property manager, lived in the home for six years before starting the remodel. The old house was dark, had poor access to the yard, and lacked many of its original features. “A lot of the details that make an older home special had been pulled out,” says Pelletier of the onetime boardinghouse.
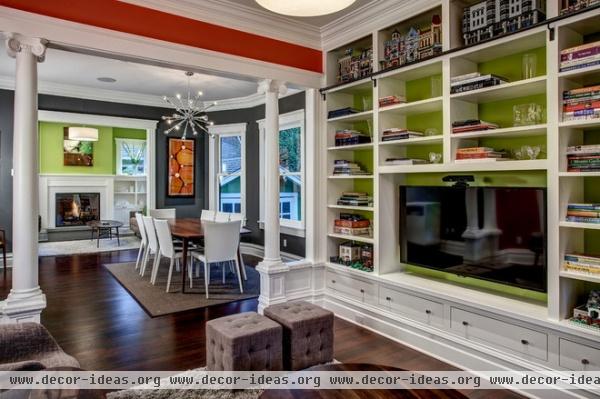
AFTER: “I really wanted to make sure that every space in the house felt special,” says Pelletier, who added floor-to-ceiling bookcases in the living room to maximize storage space.
The exuberant color palette was inspired by the weather. “Seattle has a notoriously gray climate,” says Pelletier. “We wanted bright colors. If I don’t like the colors in 10 years, I can paint it.”
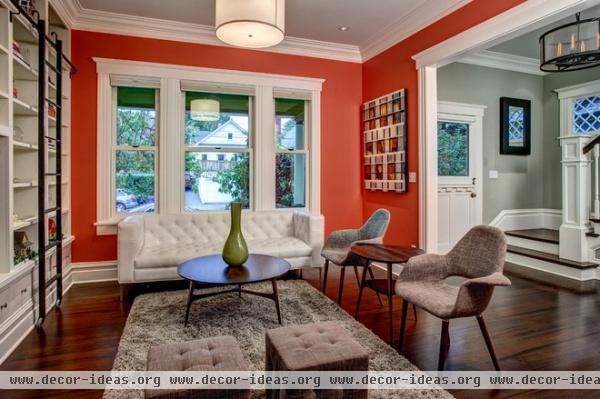
The living room walls were painted Sherwin-Williams’ aptly named Fireworks. The home had no crown molding, so Pelletier added it throughout, and had the trim on the bookshelves custom milled to match the existing trim. The library ladder optimizes access to the shelving; it migrates between here and the kitchen as needed.
Sofa: Modern Design Sofas; tables: Crate & Barrel; chairs: Overstock.com; ladder: Boiler Room Custom Metal
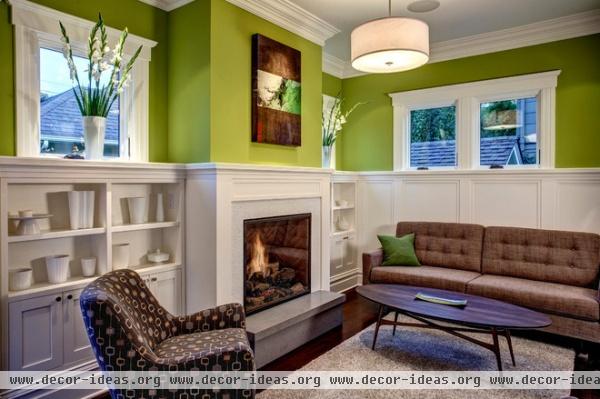
The family room fireplace collapsed in 2001, and the room was filled with bits and pieces of leftover trim when the owners moved in.
Working with N & R Construction, they gutted the space and built a new fireplace; since the ceiling was tall but the room’s footprint was small, Pelletier wrapped the space with 5-foot-high wainscoting, which makes the room feel more intimate and less tower-like. The elevated hearth provides extra seating or a place on which to rest a drink.
Paint: Paradise Green, Pratt & Lambert; sofa: custom, Couch; coffee table: Crate & Barrel; chair: Room & Board; art: Andy Anh Ha
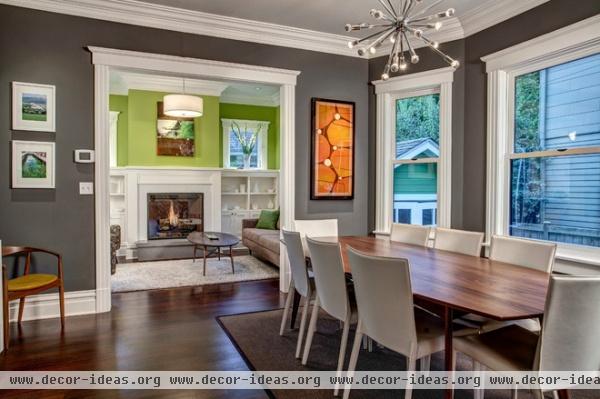
After the red living room and the green family room, the gray dining room serves as a kind of palate cleanser (or should that be palette cleanser?) for visitors. “We really wanted a serene color in that space — something older and classy,” Pelletier says.
Paint: Kendall Charcoal, Benjamin Moore: table: Room & Board; chairs: Kasala; light fixture over table: Atomic Modern Sputnik Pendant Lamp Chandelier, Bella Modern
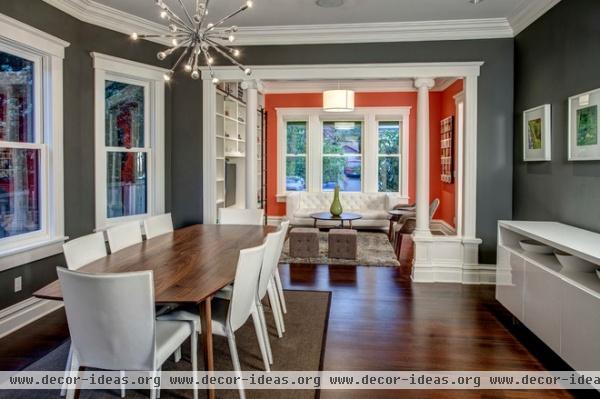
Even though adjoining rooms are painted different colors, the common trim color (Icing by Devine Color) and shared Brazilian cherry flooring make the transitions work, unifying the whole.
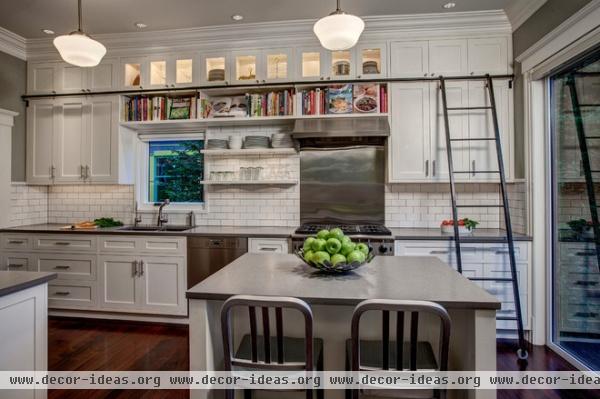
Pelletier gutted the kitchen, crafting the new room from parts of the old kitchen, a mudroom and bath. He divided the space into separate work zones, including one for making smoothies.
The illuminated cabinets above the range weren’t designed to showcase anything in particular; Pelletier just likes the way they add another layer of light.
Cabinets: Evan Bluemer, Evan Scott Cabinet and Furniture; counters: Caesarstone; paint: Techno Gray, Sherwin-Williams
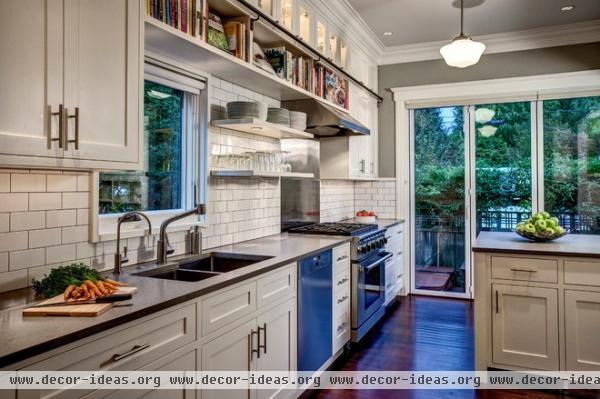
Open shelves keep cookbooks and everyday tableware close at hand.
The old house had poor indoor-outdoor flow, so Pelletier added a set of retractable patio doors where a mudroom and bath once stood.
Subway tiles: Ann Sacks
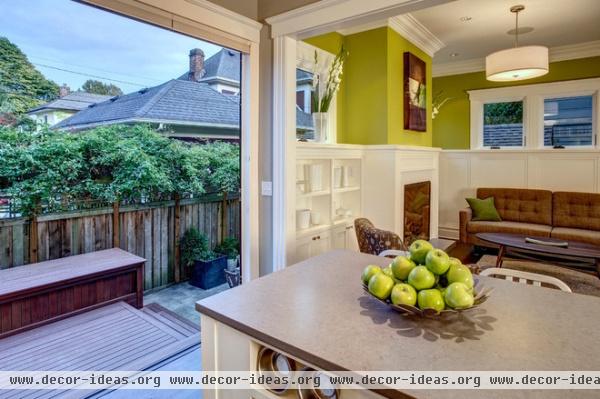
When the doors are open, it almost feels like you’re cooking outside. The adjoining deck and stairs provide an easy transition to the yard below.
Patio doors: Sunflex
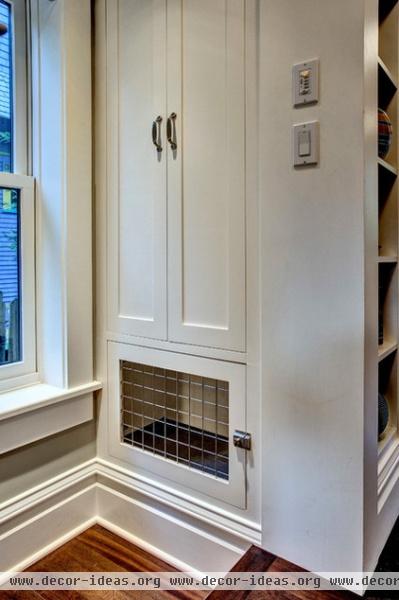
A dog crate was built into a storage unit dividing the kitchen and entry hall. Grilles on both sides provide cross ventilation, as well as views in several directions for the owners’ Cavalier King Charles Spaniels, Helo and Athena (named after characters on Battlestar Gallactica).
“Crates are big and hard to work furniture around,” Pelletier says. “So if you can build them in, it gives your pets a proper place in the house.”
Although Helo and Athena can freely roam the house during the day, they often stay inside their built-in crate, where they feel safe and protected. A drain in the bottom mitigates accidents.
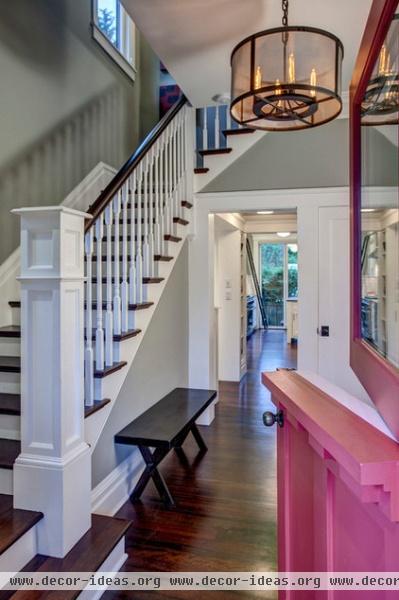
A magenta Dutch door opens into the entry hall; the kitchen is visible through the doorway at the rear.
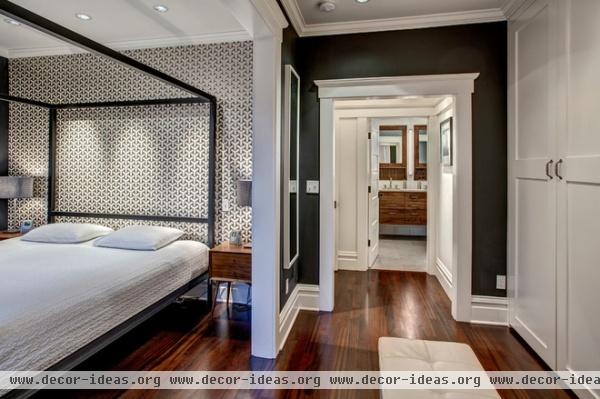
The old house didn’t have a master bedroom, so Pelletier made one, joining two smaller bedrooms. Closets fill a wall of one of the bedrooms, turning that space into a combination closet and dressing room, through which the room is entered.
The architect rebuilt the roof over the front porch, turning it into a wide deck that’s accessible through a door off the dressing room.
Wallpaper: Trifid, Osborne & Little
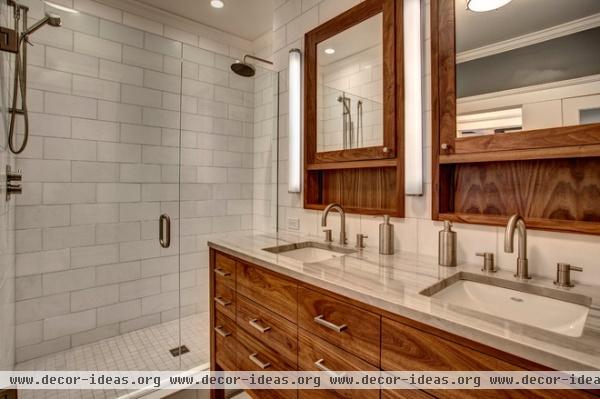
Originally there was only one communal bathroom on the second floor, so Pelletier added another off the master bedroom. Showerheads anchor both ends of the shower; clever medicine cabinets have open shelves incorporated below, so the vanity doesn’t become cluttered with everyday toiletries.
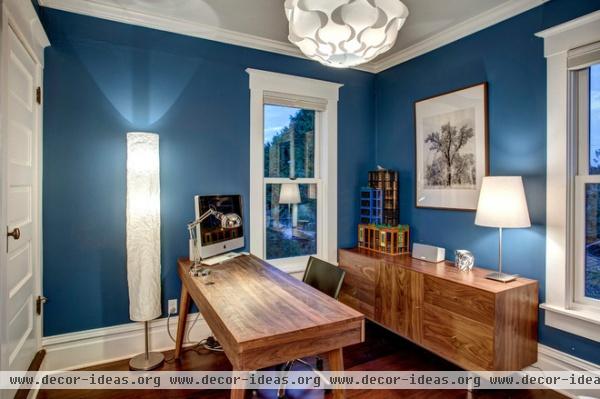
The office is resplendent in blue (Georgian Bay by Sherwin-Williams).
Desk: Dania; credenza: Room & Board
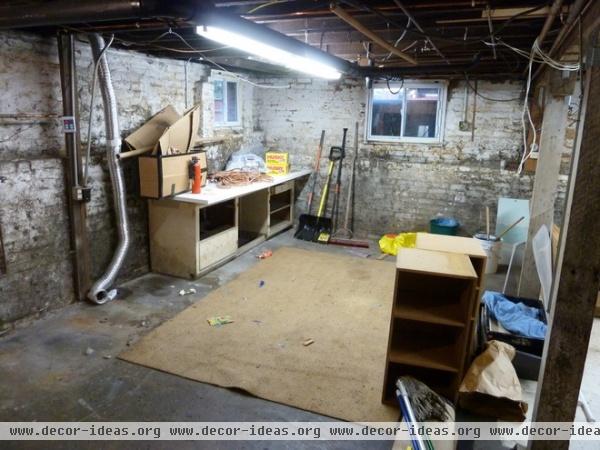
The house had a full basement, but the space wasn’t inviting, and the ceilings were only 6½ feet high. What’s more, you had to walk through a coat closet to access the basement stairs.
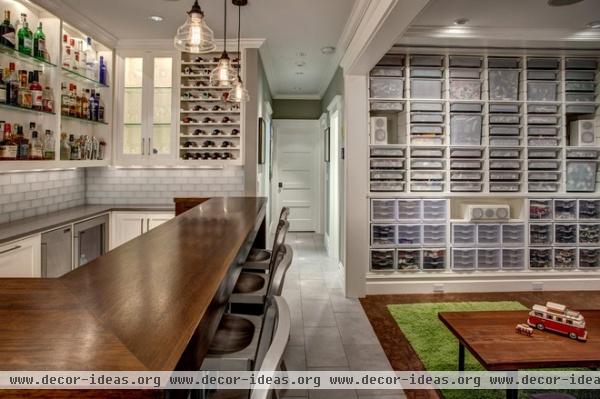
AFTER: Pelletier excavated the basement another 2½ feet, ending up with 9-foot ceilings and an inviting lair where the couple can entertain friends without disturbing son Kellen when he’s sleeping in his bedroom two stories up.
Dubbed the Lego Lounge, the basement includes a bar, a media room, laundry, storage and a guest bedroom. “We really got a lot of bang for the use of that footage,” says Pelletier. Although it can be a hassle lowering a basement floor the way Pelletier did, he ended up with an extra floor of living space without having to expand the home’s shell.
Shelves keep Pelletier’s Lego pieces neatly arranged. Kellen is only 1, so he hasn’t developed an interest in playing with the Legos yet — or removing them from their carefully organized cases.
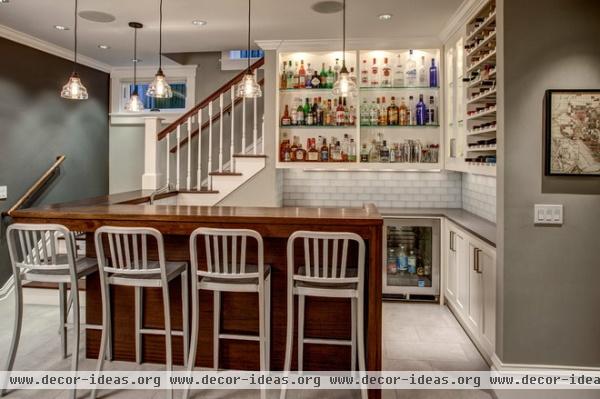
Pelletier eliminated a closet at the top of the stairs and opened up the staircase, making it much more pleasurable to go downstairs.
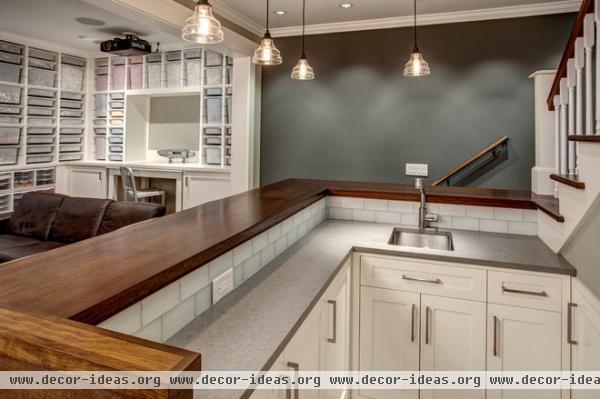
“In the basement we wanted to go slightly more modern, since it’s obviously a new space,” Pelletier says. A projection TV hanging from the ceiling turns the space into a media room.
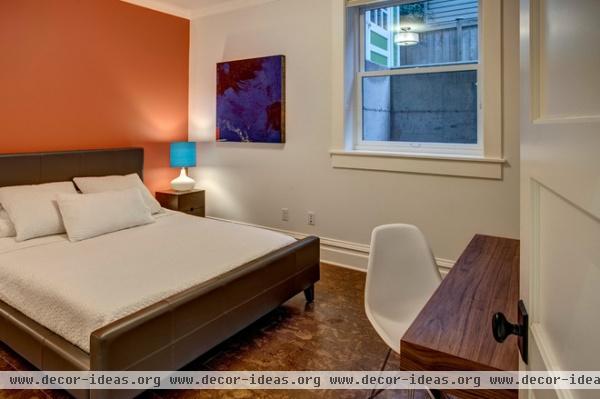
The basement guest room doesn’t feel subterranean, thanks to 9-foot ceilings, white walls and a shot of vibrant color behind the bed.
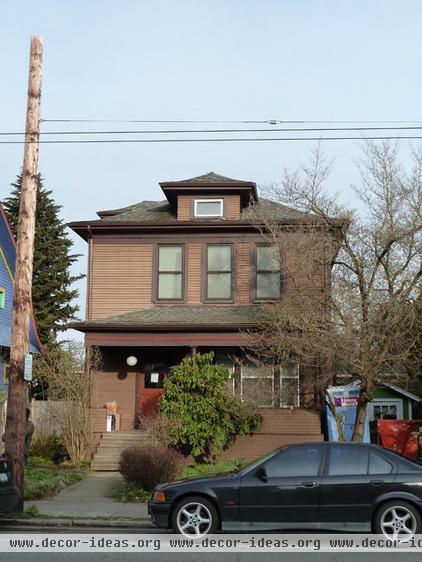
The exterior was a bit too demure for Pelletier and Pasco, who loved the exuberant colors of the house next door and saw this as an opportunity to turn the row into Seattle’s own version of San Francisco’s Painted Ladies.

AFTER: The house borders a commercial district, so the owners felt they had a little more leeway to do something exuberant. The exterior is now painted in Benjamin Moore’s Douglas Fir, with Benjamin Moore’s Blushing Red for trim. “Even on a dark day, it still feels bright and happy,” says Pelletier.
“We see at least two people taking photographs of our house every single day,” adds Pelletier, who admits he doesn’t know if they’re doing so out of horror or admiration. “It’s not for everyone,” he concludes. “And that’s fine.”
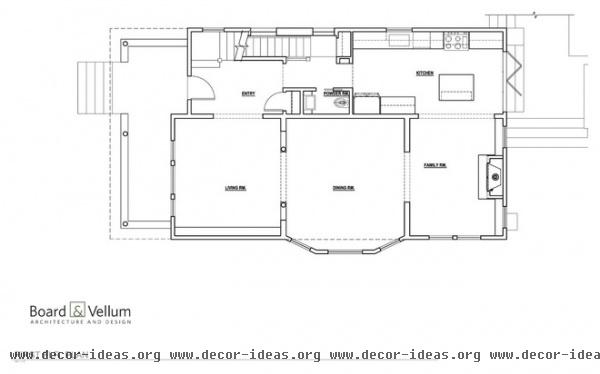
Pelletier didn’t change the footprint of the living, dining and family rooms, but combined several rooms to form the new kitchen and opened up the stairway to the basement, adding a tiny powder room to the entry hall in the process.
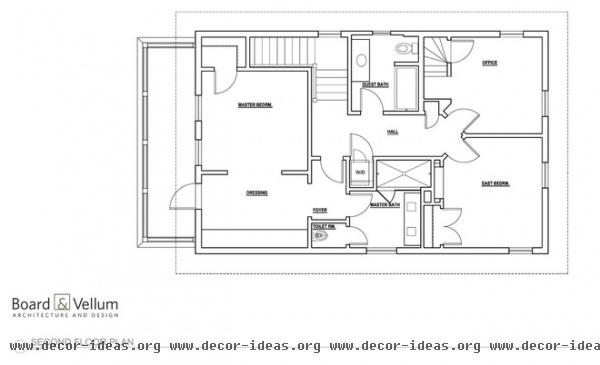
The architect turned the middle bedroom on the second floor into a master bath and laundry.
See more photos of this home
More: 10 Tips for Renovating Your Basement












