Houzz Tour: A Farmhouse Branches Out
http://decor-ideas.org 01/24/2014 02:22 Decor Ideas
A California couple spent years cultivating a garden of oranges, lemons, persimmons, olives, lettuce, tomatoes, herbs and more. But their oddly configured Victorian farmhouse lacked much of a connection to their thriving landscape.
So they tapped architect Anni Tilt to help punch out multiple windows and design a large dining room addition that opens right to the garden. This helped open up the kitchen and provide ample room for hosting weekend company retreats for the husband’s business partners. “He believes the best ideas are generated when you can relax,” Tilt says. That’s why the couple dubbed the home the IdeaGarden.
Houzz at a Glance
Location: Healdsburg, California
Size: 2,063 square feet; 3 bedrooms, 2 bathrooms
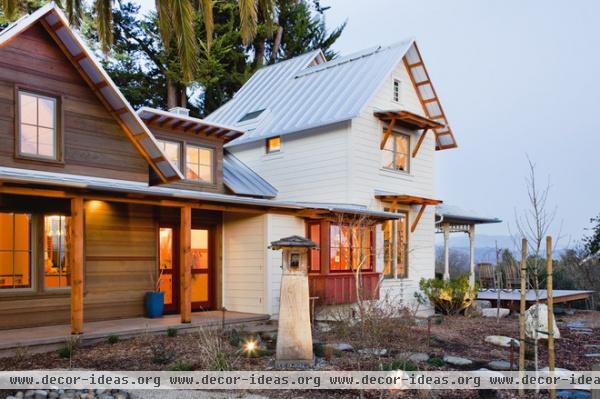
Tilt replaced the old western wing of the house, which had a small, cramped kitchen and dining room surrounded by unused storage rooms, and added a new structure with a larger kitchen. She used the old storage rooms to create one large dining room that opens to the gardens.
Asbestos siding was removed and replaced with painted Hardie board on the main house and V-groove cedar siding in different widths on the addition. The red bay window extends out to accommodate a large Japanese-style bathtub.
A ventilated “icehouse” metal roof with eaves and window shades helps keep the house cool.
White paint color: Plateau, Ralph Lauren
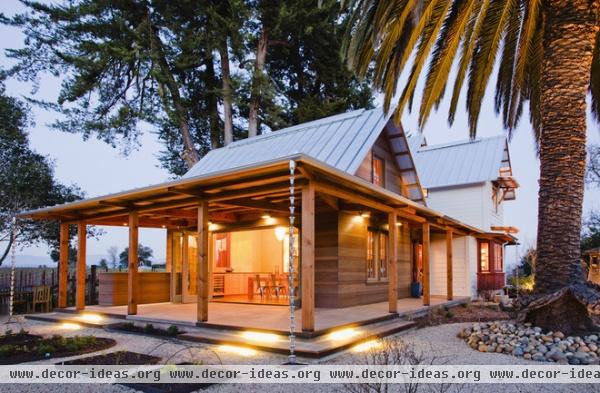
A deep covered porch also helps keep the new dining room cool so the homeowners can open the doors fully to enjoy the garden.
They wanted to play with different siding types to distinguish what was old and what was new. “It’s nice to distinguish one from the other to understand the history of the building, and not make it look like it all used to be this way,” says Tilt.
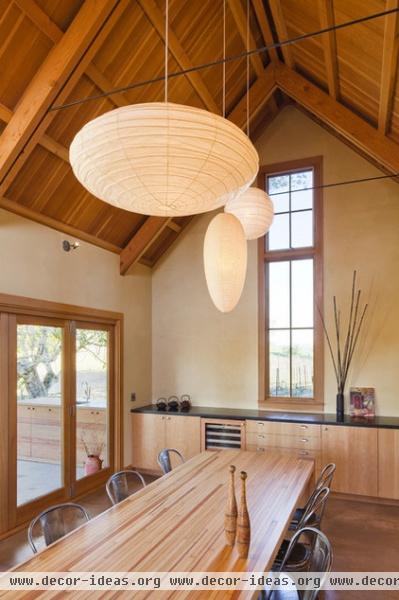
For the new dining room, the ceiling boards were reclaimed from Wisconsin high school bleachers. The table was made from a reclaimed bowling lane.
Also, it’s hard to see, but fallen leaves from the property were pressed right into the concrete floors.
Lights: Noguchi
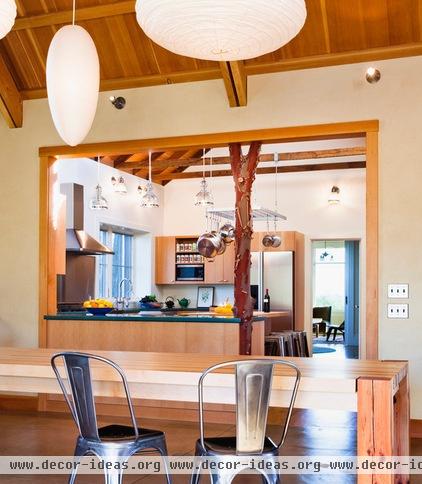
From the dining room looking into the kitchen, you can see a madrone trunk — harvested from Tilt’s aunt’s property — that provides structural support.
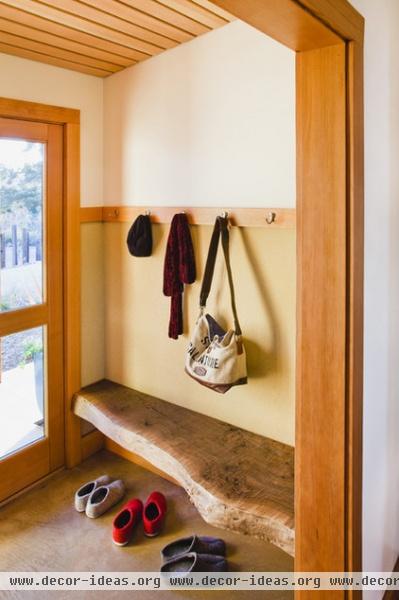
The entryway is between the new dining room and the main house. Artist Jordy Morgan created the live-edge bench from the only tree that was taken down on the property during construction.
The ceiling slats are Douglas fir.
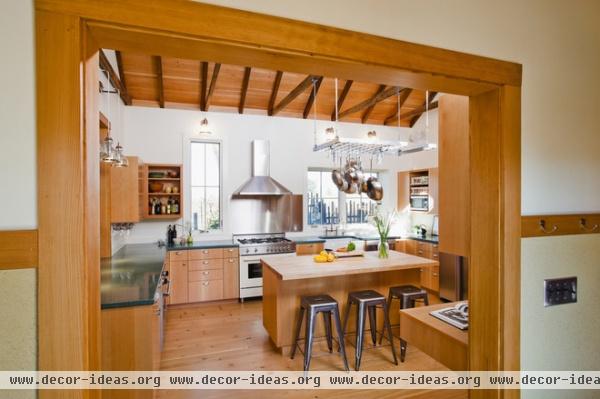
The dark wood in the kitchen ceiling was the original framing of the previous kitchen. The island top is salvaged bowling alley wood. “We get it frequently around here,” says Tilt. “You can get a lot for a good price. It’s kind of cool. My house kitchen table is the arrow end.”
The countertops are stained concrete. The flooring is salvaged Douglas fir.
Countertops: Bohemian Stoneworks

A dormer brings light into the kitchen and conceals solar hot-water panels on the roof so they can’t be seen from the ground.
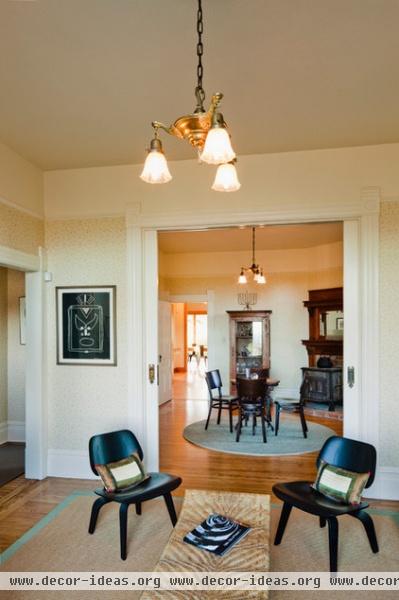
Now a parlor with Victorian fixtures leads to this room, which was once the old dining room and is now where the husband performs amateur magic tricks for friends. “They’re not really big-screen-TV people. They have a magic room instead,” Tilt says.
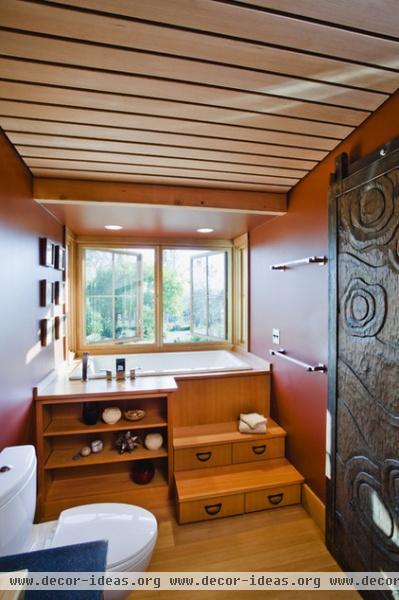
Tilt added a bay window to gain more space for a Japanese-style tub in the downstairs bathroom, and to connect to the garden. Artist Morgan carved the door.
Wall paint: Tea, Benjamin Moore
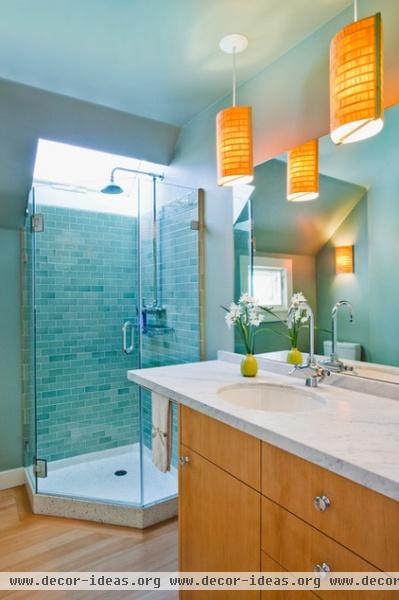
While the downstairs bathroom is all about relating to the garden and earth, Tilt made the upstairs main bathroom all about connecting to the sky. She added a skylight and blue-green tiles.
The countertop is marble that was once used as wainscoting in a Brooks Brothers store.
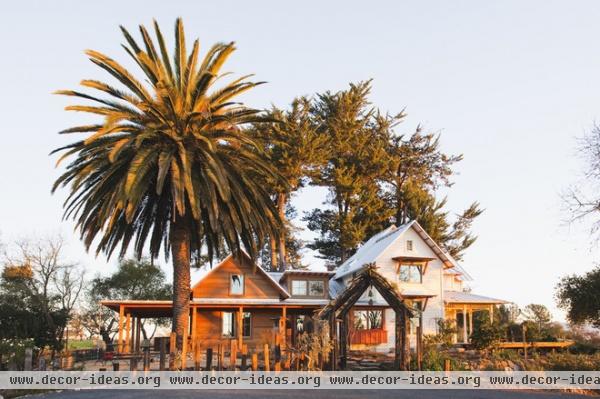
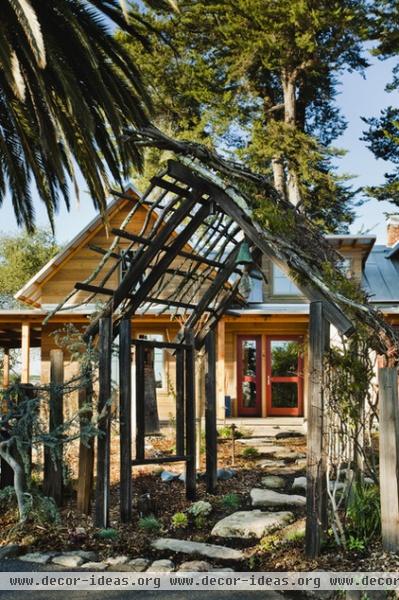
Morgan also created the trellis that leads to the house. It’s now covered in vines and roses.
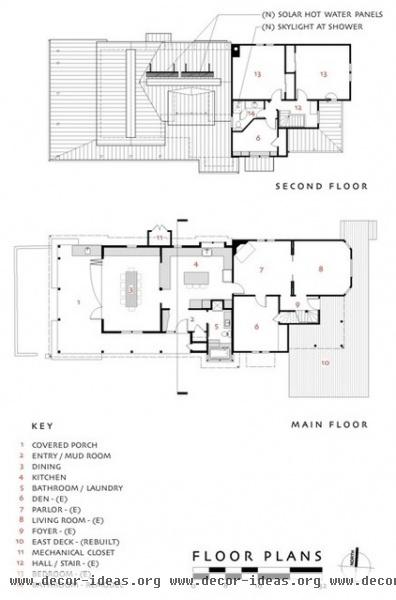
See more modern farmhouses
Related Articles Recommended












