Houzz Tour: Diagonals Make a Point on a Modern Montana Home
Over the course of a house’s life span, its various components — from furniture, carpeting and siding to mechanical systems — are replaced every so often, depending on their durability. But one element often lasts longer than the house itself: the foundation upon which it sits, making its reuse a logical choice when it comes to building a new house on the site of an old one. Such is the case with this house for an artist and an inventor; it was built literally upon the base of their old 1950s prefab as well as that of the neighboring house, which they bought and demolished.
Chris Pardo of Chris Pardo Design — Elemental Architecture connected the two existing foundations to create a large rectangular bar that is linked to a garage area, resulting in a large, L-shaped house that stands out with its modern form, industrial materials and unexpected diagonals. Lets take a tour of the house, looking at the outside and then at the inside in reverse — from the roof to the front door.
Houzz at a Glance
Who lives here: Glenn Kreisel, Jennifer Leutzinger and their daughter, Wren, for whom the house is named
Location: Missoula, Montana
Interior design: Leutzinger and House Design Studio
Size: 4,300 square feet, including a guesthouse and an art studio
Photography by Steven Begleiter
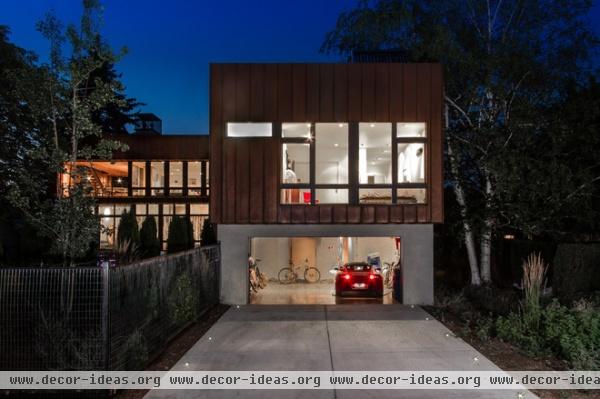
The neighborhood in which the family lives is about a mile from downtown Missoula and about half as far to the University of Montana. The house sits on a corner lot, but since the blocks are served by alleys, the garage sits at the back of the house; above it is a guesthouse, an art studio and a roof terrace.
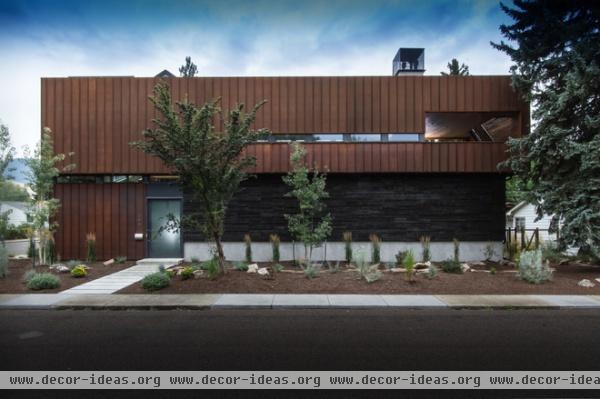
The front of the house faces north on a relatively busy street, so it is predominantly solid. There are some windows, but they are narrow and set high for privacy. The two main exterior materials — Cor-Ten steel and shou-sugi-ban (carbonized wood) — make a statement on this elevation, creating the live-in sculpture the clients wanted.
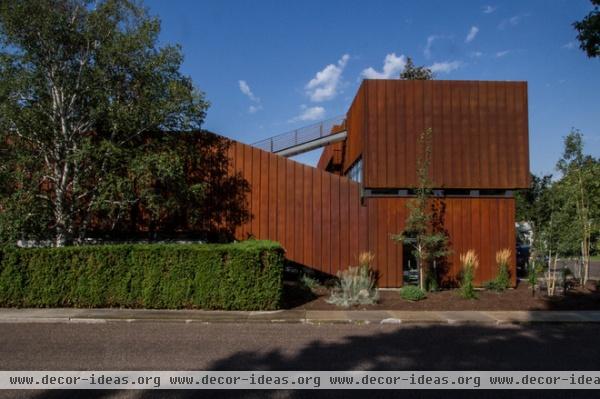
As we turn the corner to the east elevation, the two volumes of the house start to become apparent. The rectangular bar that fronts the house is visible on the right, while the garage volume is on the left; they are linked by a diagonal wall, beyond which we see a bridge rising in the opposite direction. These diagonals hint at the roof terraces found atop each volume.
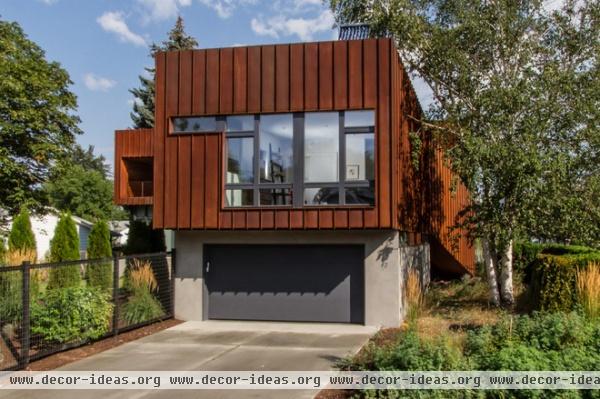
Back to the south, alley side of the house, the windows are larger to take in more sunlight.
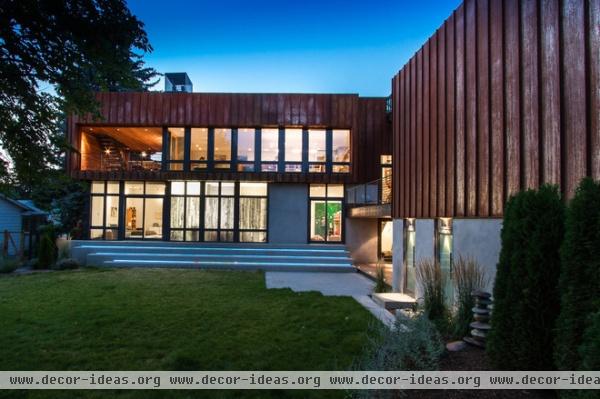
The house is most open facing the backyard. The first floor, just beyond the steps with the illuminated risers, houses the bedrooms, while the open living area is upstairs. Note the open deck and stair on the left side of the second floor; this is one link between the inside and the roof terraces above.
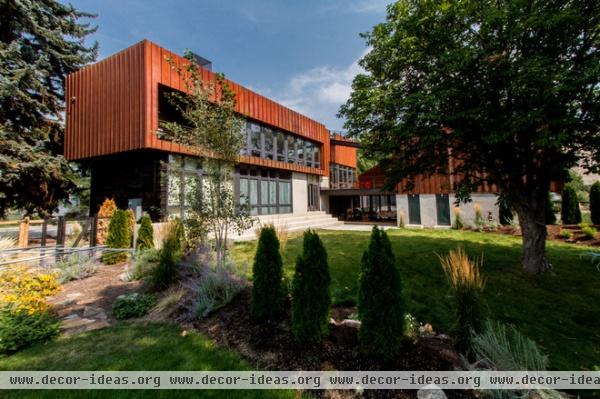
This view from the southwest shows the shou-sugi-ban wrapping from the front of the house. The 16-inch-wide Cor-Ten standing-seam panels float above the dark base.
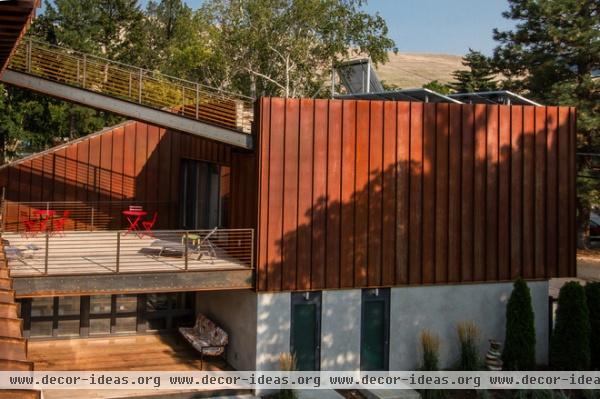
Here we’re looking from the second-floor terrace next the living area toward the garage volume and the diagonals lining it to the main house. In between is a deck that is at an intermediate level between the first and second floors, and a walkway at ground level.
Note the solar panels on the top right that are angled to the south. The house has two sets of collectors for the home’s hot water and electricity.
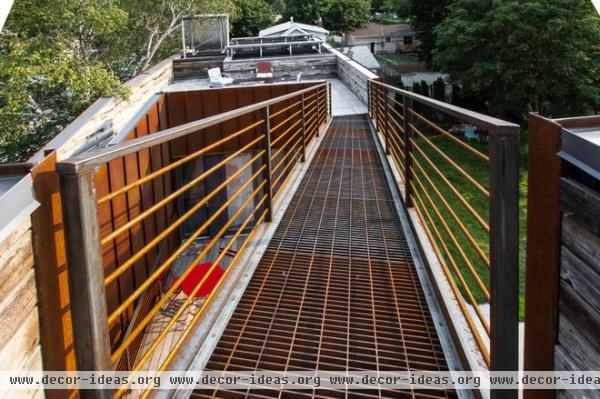
From the topmost roof, we’ll start our descent into and through the house. This steel-grated walkway links the roof terraces above both volumes, here looking toward the garage.
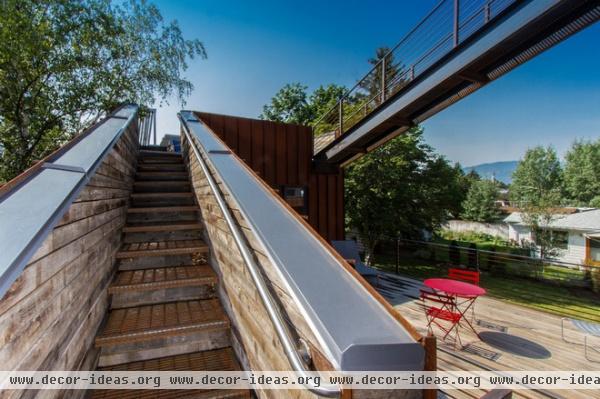
The stair linking the terrace above the garage and the deck between it and the main house form the top of the Cor-Ten diagonal that we saw on the east side of the building.
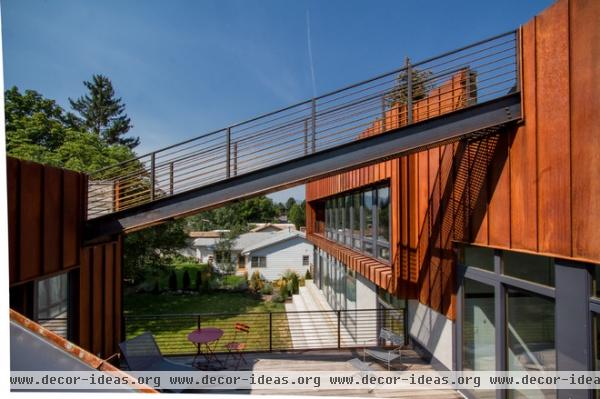
These two diagonals make for an exciting outdoor space that is accessible from both the living area on the right and the art studio on the left.
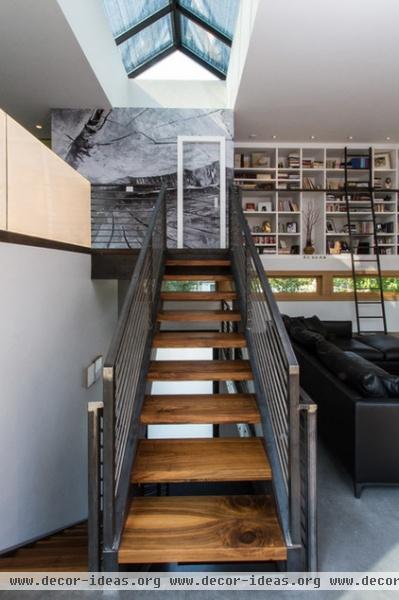
Heading into the living area, we come to an intermediate level that serves as the family room. Downstairs from here (note the second set of steps to the left of the prominently shown staircase) are the bedrooms; upstairs are the open kitchen, dining and living area.
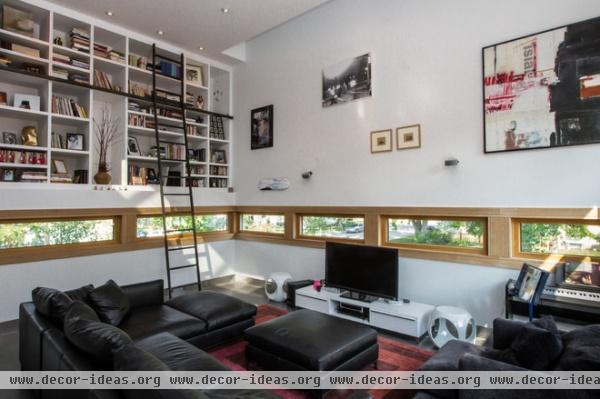
Here’s a view of the family room to the right of the stair in the previous photo. Remember the narrow windows visible on the front of the house? Here they are on the inside.
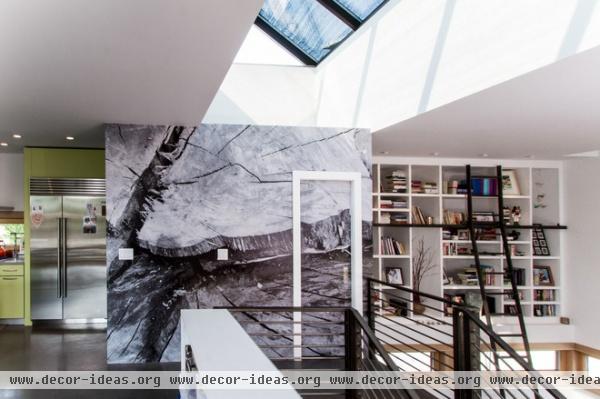
Heading up the living space to just below the skylight brings us face to face with one of the house’s artistic touches: an art wall, behind which is a pantry and a half bath.
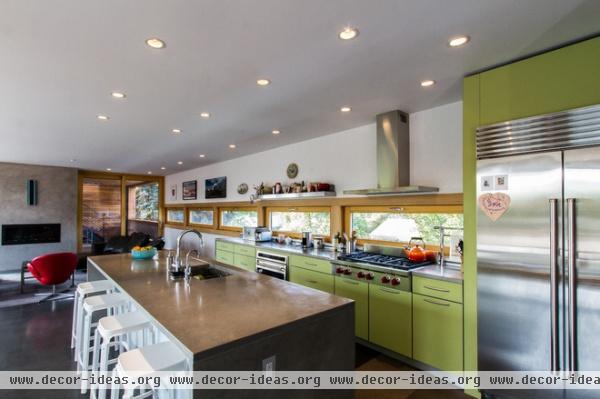
The kitchen overlooks the street through the narrow windows we saw earlier. Each of them is operable, aiding in cross ventilation of the large space. Beyond is the second-floor roof deck and the stair to the roof above.
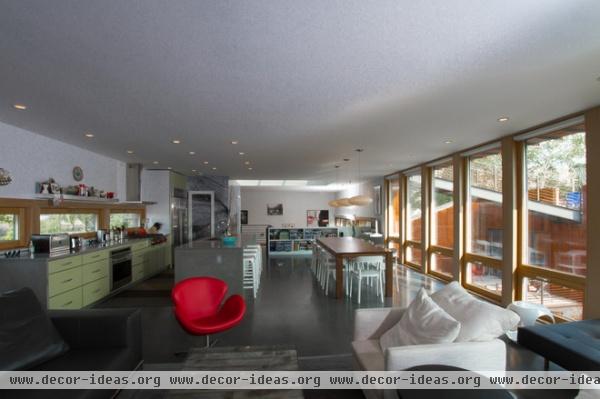
The view from the living room end back toward the dining and kitchen reveals the large windows overlooking the backyard and the deck between the house and the garage. The sun streaming in through the south-facing windows helps to heat the inside, which is otherwise served by radiant concrete floors hooked up to a ground-source heat pump.
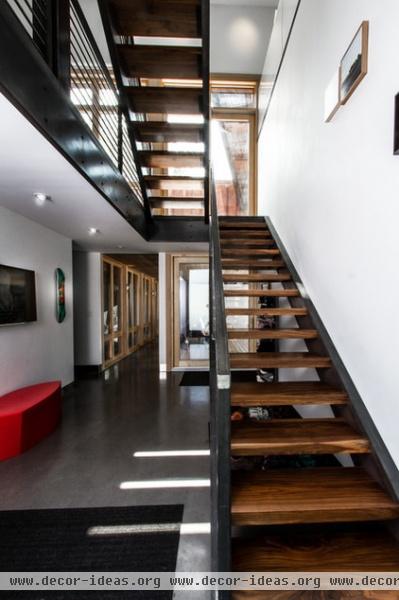
Heading down the stairs from the living area, we come to the entrance hall. The corridor beyond leads to the garage, while to the right of us is a hallway to the bedrooms.
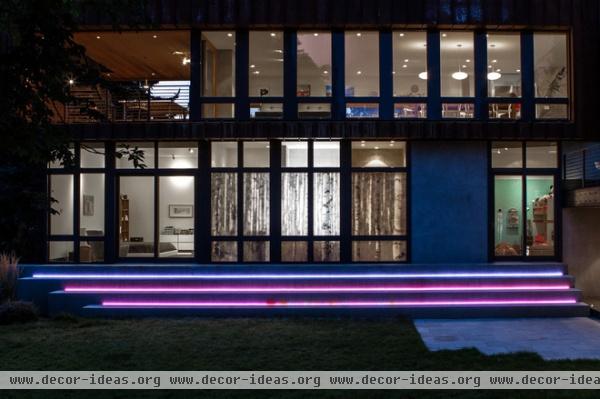
The bedrooms, here seen from the outside, offer another artistic touch. The master bedroom is on the left, and the daughter’s bedroom on the right; in between are the bathrooms, screened by glass with an image on it.
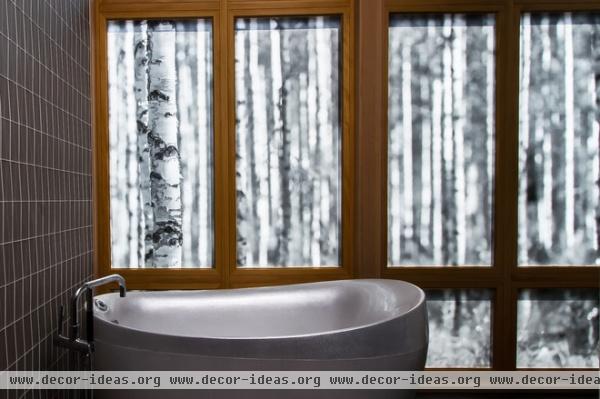
The image resembles a forest in winter, gaining depth through the blurring of some of the bark.
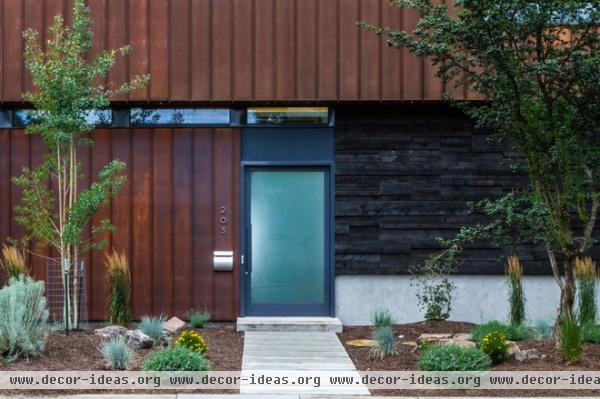
We return to the front door on the north side to take a closer look at the materials, especially the shou-sugi-ban.
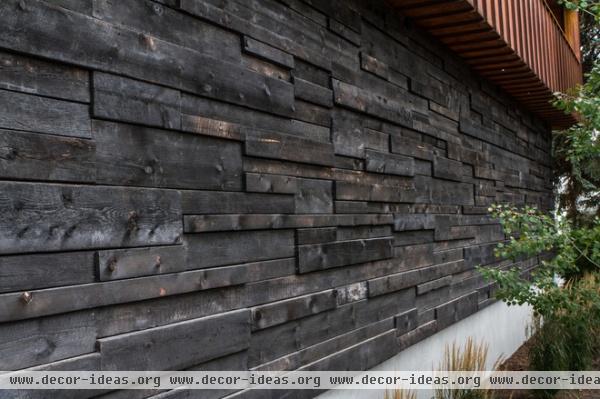
The burnt reclaimed barn wood is arranged in a random pattern that gives the wall an almost stone-like appearance, hinting at some of the surprises beyond.












