Major Remodel: Restoring a Queen Anne to Glory
After a series of unfortunate remodels during the 1970s, some of the original splendor of this Victorian-era house had lost its luster. “The goal of the remodel was to restore the original Queen Anne character to the house, without being a slave to the style,” says architect Anne Niedergang. Teaming up with passionate homeowners who were determined to get it right, Niedergang, the interior designers at Jessica Helgerson Interiors, the landscape architects at schwa landscape architecture and the contracting team at JDL Development not only brought the home back to its original glory, but also connected it back to the landscape and created a stunning new kitchen that serves as the heart of the home.
Houzz at a Glance
Who lives here: A young family with 2 children
Location: Portland, Oregon
Year built: 1890
Photography by Lincoln Barbour
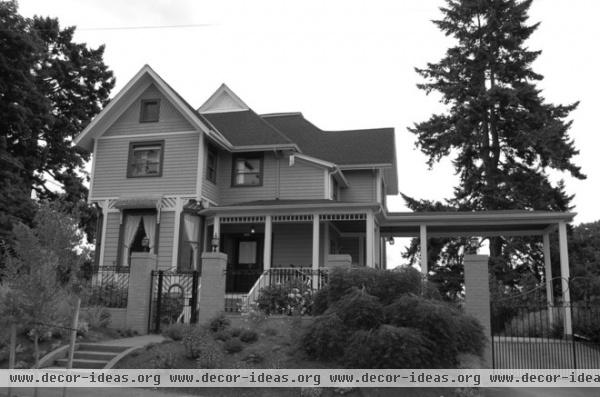
The original porch had been replaced by this one and the port cochere during the ’70s. Among other problems, “the columns were almost 20 feet tall, wrapped in particleboard, out of scale and inappropriate,” Niedergang says.
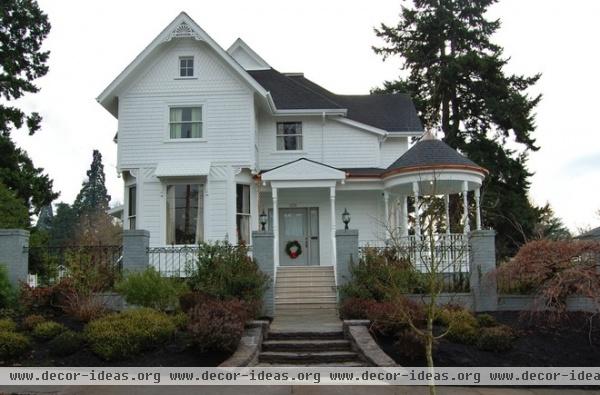
AFTER: “When I look at a remodel like this, I look at the house and its existing vocabulary, then make decisions about what is worth repeating and strengthening, and what to drop out,” Niedergang says. The elements she added and accentuated helped to restore Queen Anne character to the home.
For example, she found and repeated the fans that flank the bay window; the one in the upper gable (left) is new. She also repeated the drop balls seen on the bay, adding them to the new pediment. The sunburst detail on the pediment is a nod to Portland. “Sun is really precious here, and the sunburst is a detail you see around town,” she says.
The paint you see here is just the primer; the team is waiting for drier weather to finish the job, and is considering white with black trim around the windows.
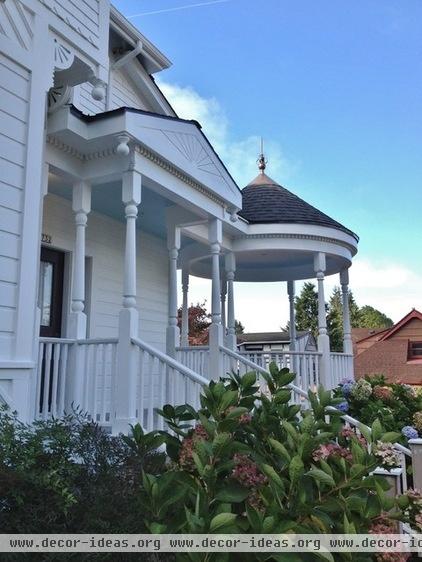
“We wanted to bring a turret to the home because it’s a defining Queen Anne characteristic,” Niedergang says. The conical roof on the porch implies a turret. The copper finial atop it is custom made. The finial and copper gutters will develop a beautiful patina over time.
The porch now sports turned Victorian columns, which are much more appropriate to the home’s original design. The dentil molding is made of a flexible resin that works with the curves and complicated geometry of the porch.
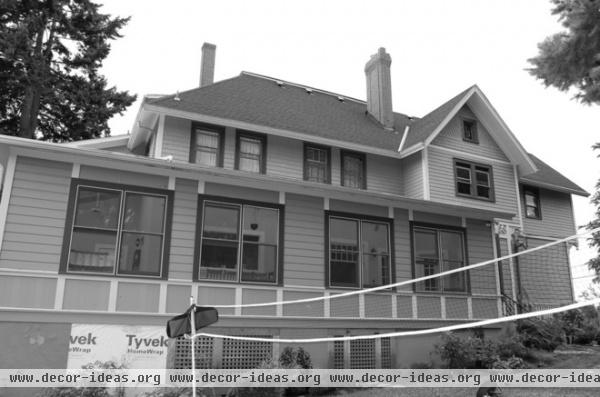
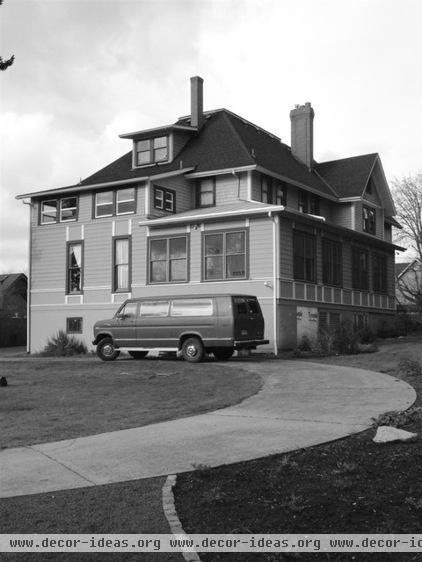
The sunporch previously stuck out like a sore thumb on the side and back of the house.
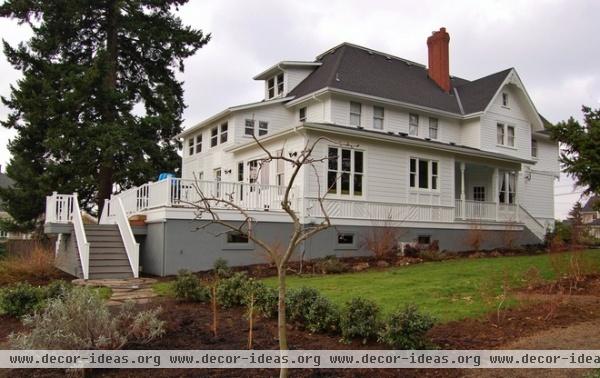
AFTER: Niedergang rebuilt the space formerly taken up by the sunporch, adding a new roof and siding and pouring a new foundation. Worth noting is a small Juliet-balcony-style detail off the deck stairs (left); underneath the stairs is a secret fort for the kids, complete with a window out to the backyard.
She extended the pattern above the mudsill seen elsewhere around the house as a band that now wraps around the entire home. “Repeating elements like these ties the whole house together,” she says.
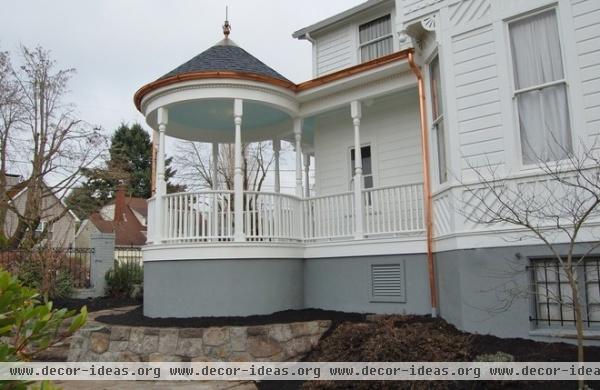
“All of the windows are attached to the band panel in some way,” the architect says. “The trick is to pick a design vocabulary and stick with it; keep it going.” A new concrete foundation turned the yucky crawl space into a true walk-in basement. Another fan graces the gable on this side of the house, and the side porch is off the kitchen.
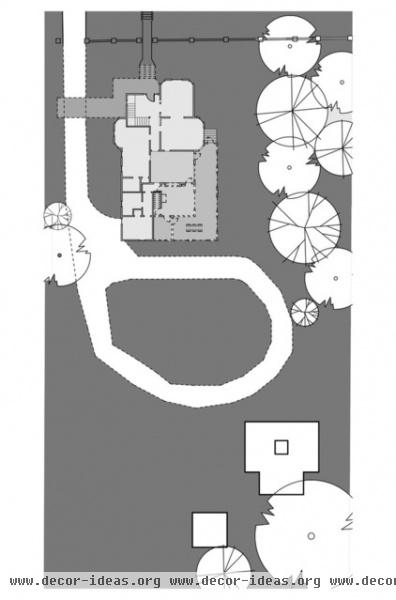
BEFORE: A large circular driveway once took up a lot of space in the backyard.
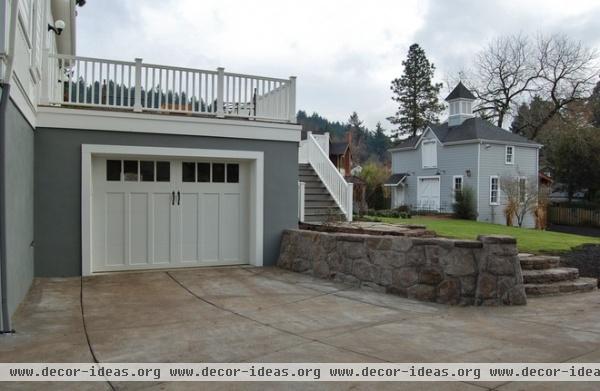
AFTER: An important part of the remodel was to reconnect the house with the yard. New stone walls and a redesigned driveway were a part of this effort, as well as a new deck, windows, doors and the side porch off the kitchen.
While reestablishing the Queen Anne character was a priority, it couldn’t become a burden — Niedergang had to consider modern needs as well. For example, a Victorian-era home would not have had an attached garage with a deck on top. Also, the railings are more typical of the Craftsman era, chosen because their sturdy construction will stand up to Portland’s weather.
This new deck is just off the newly remodeled kitchen. A hidden waterproof layer allows the deck to serve as the garage roof, and the decking is removable for maintenance. Off the garage a new staircase leads to a mudroom upstairs, which then leads to the kitchen. “Now they can pull into the garage, unload and go straight upstairs into a mudroom that leads to the kitchen,” she says.
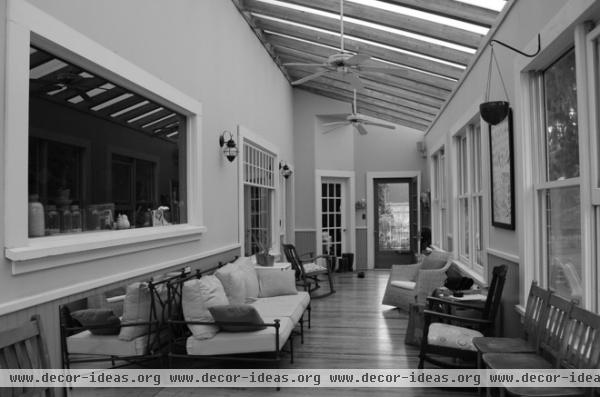
Here is the 1970s sunporch, which cut off other rooms from receiving any natural light. “The plastic corrugated roof meant it was blazing hot in the summer and freezing cold in the winter,” Niedergang adds.
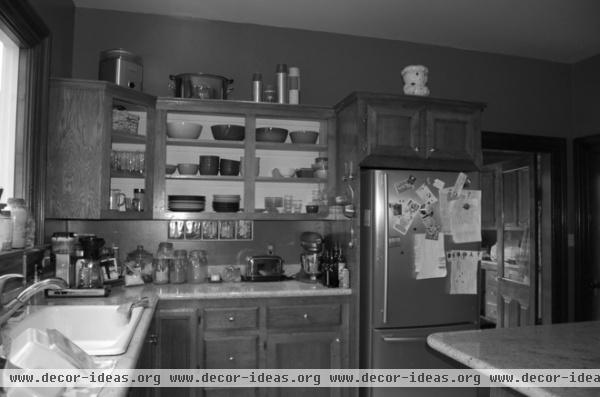
The former kitchen was cramped and didn’t receive any natural light. The original kitchen (not including the laundry and pantry) was 200 square feet; the remodeled kitchen (not including the back hall) is 580 square feet.
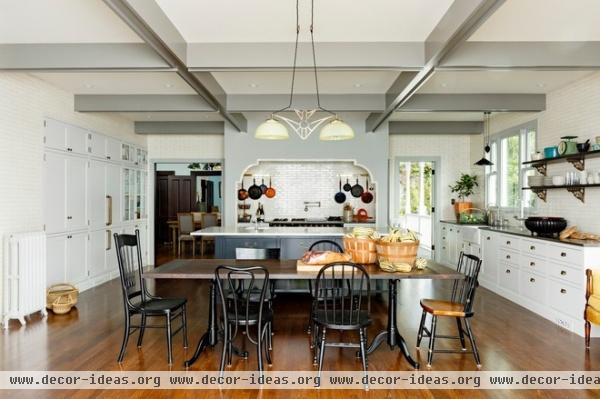
AFTER: The team at Jessica Helgerson Interiors redesigned the kitchen. By overtaking the sunporch, the kitchen gets great light from two sides, including valuable south-facing light.
Because homes from this era didn’t have large, family-friendly kitchens, the team looked to photos of kitchens in Victorian-era hotels and boarding houses for inspiration.
The cabinets on the left, closest to the dining room, have a butler’s pantry feeling. The refrigerators and freezers blend right in with the cabinetry on the left side. This wall of cabinets is recessed to lend a built-in look.
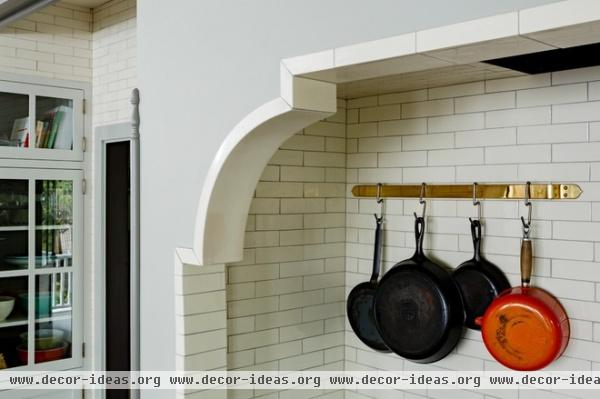
The homeowners love to cook, and a large range alcove was on their must-have list. “We found this type of range was common in hotels and boarding houses during that era,” Jessica Helgerson says. Installing the custom curved tile pieces was nerve-racking for the tile setters but worth their efforts.
The cabinets to the left are a nod to a butler’s pantry, which was common in this type of home.
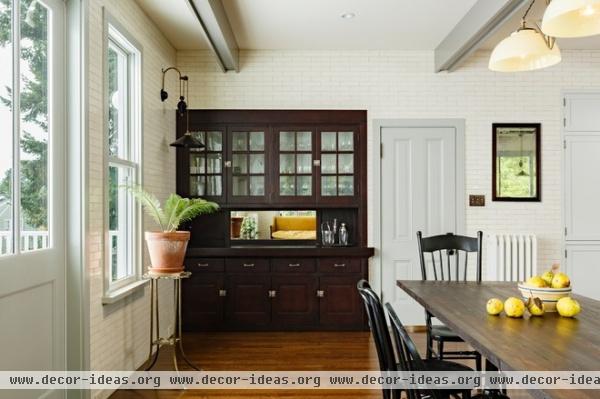
The door to the right of the hutch leads to the new entry mudroom at the top of the garage stairs, and has a little speakeasy-style sliding door for peeking between the mudroom and the kitchen. The hutch formerly was located in the spot that now opens to the dining room; Helgerson’s team moved it and repurposed it to add to the eclectic mix in the kitchen.
Just as a mix of finishes was appropriate to the era, so was using different pieces and varying heights for cabinetry and doors. One thing you won’t see in this kitchen is a toe kick, which didn’t come into fashion until the 20th century.
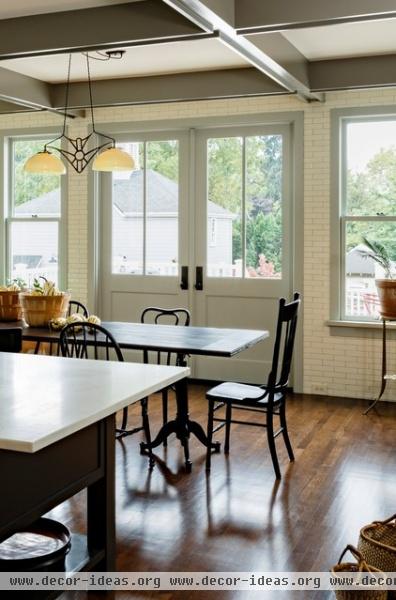
Large custom French doors add a visual and physical connection to the deck outside. The kitchen table was custom made; Helgerson’s team found the steel iron bases at Aurora Mills Architectural Salvage, and a local furniture maker made the reclaimed-wood top. The homeowners found the mix of chairs, and the husband painted them all to match.
“These homeowners were very involved and were very interested in getting the details right,” Helgerson says.
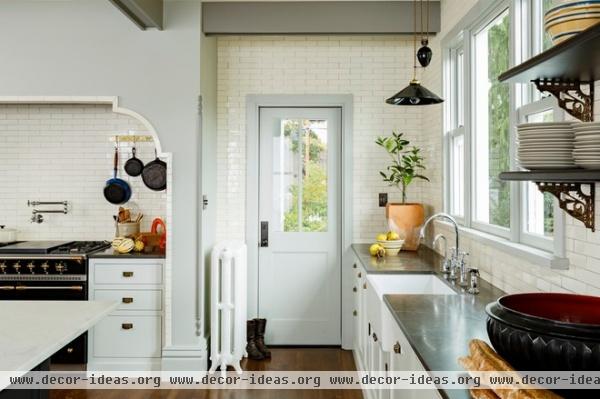
Also connecting the kitchen to the outdoors is this door, which leads to the side porch seen in previous photos.
The brackets that hold up the open shelves are vintage reproductions. The radiators came from a radiator boneyard and were freshened up via sandblasting.
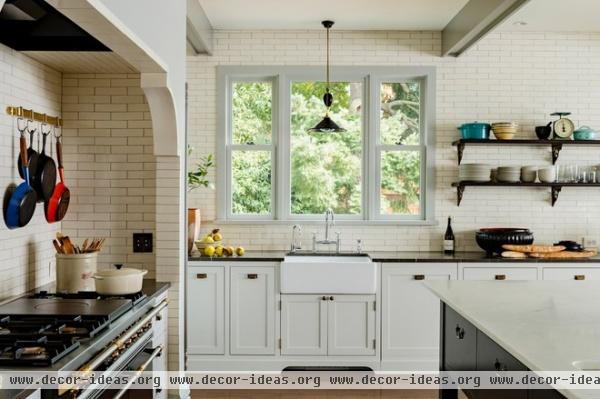
A local craftsman made the brass pot racks. “There’s a lot of talent in town,” Helgerson says. The mix of metal finishes was typical of the era, and the clients’ passion for getting the details right included the husband’s aging the unlacquered brass hardware himself.
The island counter is Calacatta marble, and the other counters are a gray striated marble.
Range: Lacanche
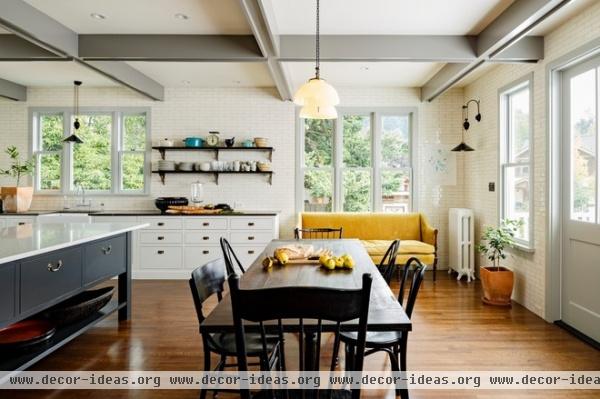
“At first we talked about a built-in banquette, but the clients suggested using a sofa, and we thought it was a great idea,” Helgerson says. The wife found the gold velvet piece at 1stdibs, and the designers didn’t change a thing about it.
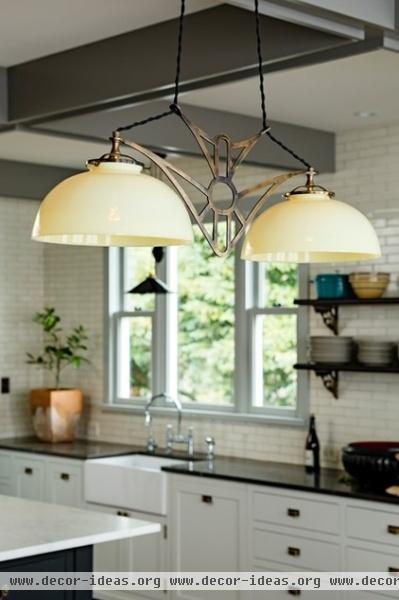
The team at Helgerson searched high and low for the right light fixture for the kitchen table. “Nothing felt right until we came across this fixture on 1stdibs,” Helgerson says.
Looking farther up, Helgerson reminds us to “never forget the ceiling. This ceiling was so vast that without details, it would have been oppressive.” Box beams create coffers and give the ceiling structure.
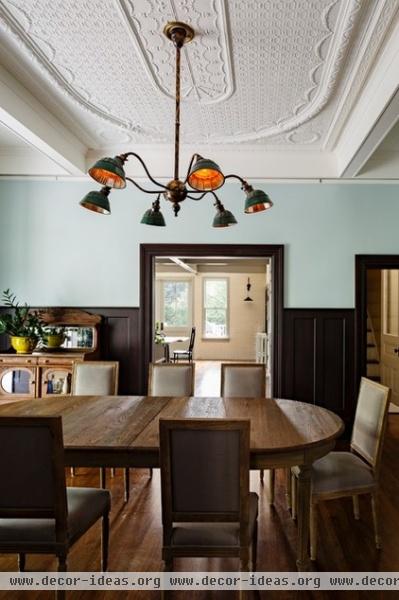
The dining room was part of the remodel as well, including this new opening to the kitchen. With a lot of help from the contractors, the designers were able to maintain the feeling of the original room. For instance, they had to reproduce the wainscoting and match it up where doors had been removed or moved. “The contractors did such a great job; they really stepped up, helped us solve problems and had great ideas,” Niedergang says.
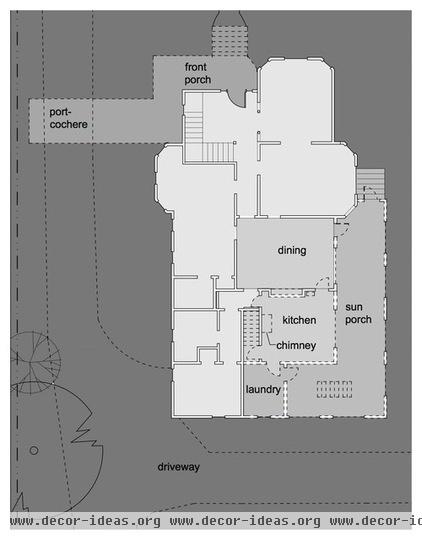
The floor plan before.
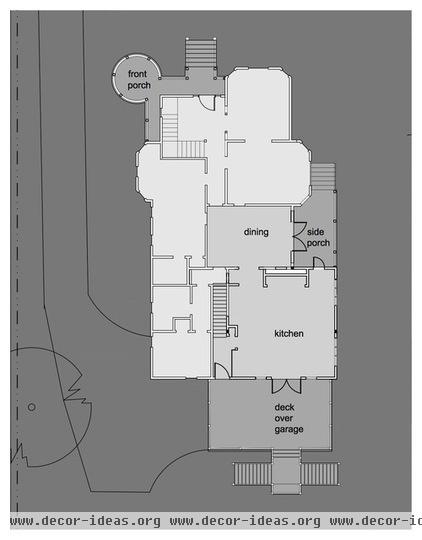
The floor plan after.












