More Room Makes an Eichler Even More Livable
Architect John Klopf knows Joseph Eichler’s work well. Having worked on more than 50 remodels of homes by the midcentury developer, he’s seen them transformed into everything from a Swiss chalet to an Italian villa — complete with ornamental columns and crown molding. With so much interest in Eichler homes and midcentury design these days, Klopf has seen a lot of homeowners undo renovations of the ’70s, ’80s and ’90s in favor of reverting to the original beauty of these simple homes.
When a Palo Alto, California, family of four hired Klopf for their Eichler project, they needed something a little different. They were happy with their home. They had recently remodeled the house themselves, but found that what they craved most was space. Eichler homes have always been wonderful spaces to live in, says Klopf, but over the years people have realized they don’t always possess the function people need in this century. So he gave the family a master suite addition.
Project at a Glance
Who lives here: A family of 4
Location: Greenmeadow neighborhood of Palo Alto, California
Size: Original house: 1,670 square feet plus a 400-square-foot garage; new master suite: 450 square feet
Year built: 1950s; addition: 2013
Photography by Mariko Reed
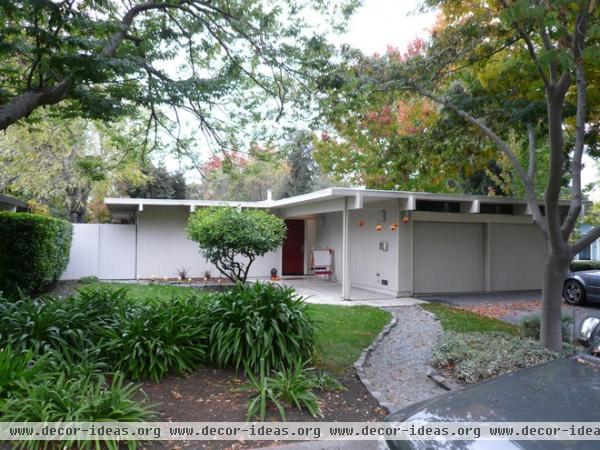
The existing exterior was quintessential Eichler, which the homeowners liked. Klopf wanted to enhance the house with the additional room, not create what people would see as an Eichler with an addition.
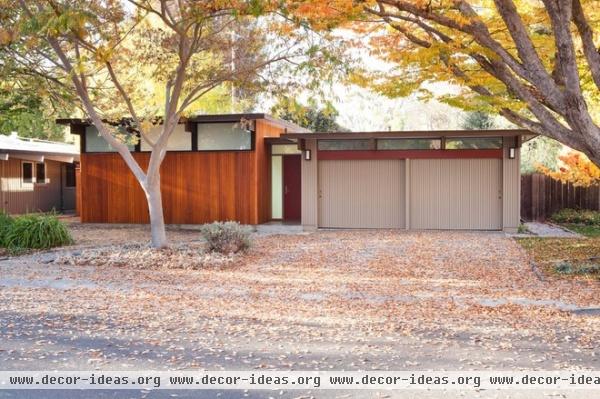
AFTER: The addition, to the left of the front door, includes a living area and a full bathroom. The original house gave the family just enough space for eating, sleeping and cooking; this new room adds some flexibility to that routine.
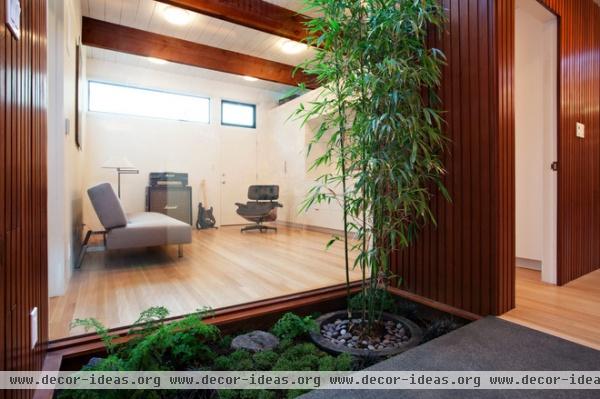
The new suite sits just off the entry hall. For now the family uses the living area as a family room, but they could easily convert it into a master bedroom or guest bedroom.
Natural light provided by an interior atrium, an Eichler signature, brightens the new living area and entry hall. The negative space created by the new atrium also gives the entry some breathing room, making the passage indoors that much more pleasant.
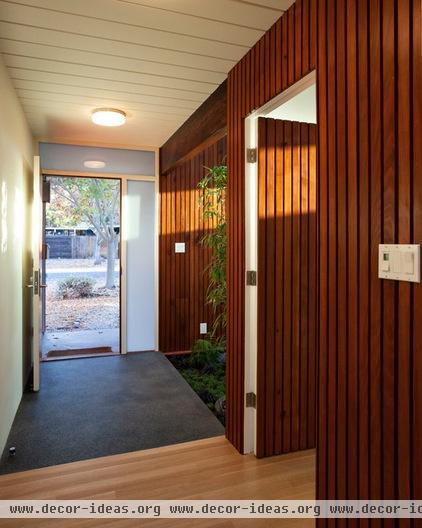
Klopf enclosed the exterior walkway and pushed the front door forward. He wrapped the addition in authentic Eichler redwood from a local expert who specializes in replacement siding for these homes.
Integral radiant-heat floors were an innovative luxury in Eichler homes. Klopf retrofitted new radiant-heat wood floors on top of the original copper pipes and concrete foundation.
Stone floors: Impala Black marble, Da Vinci Marble; redwood siding: Kevin Mills
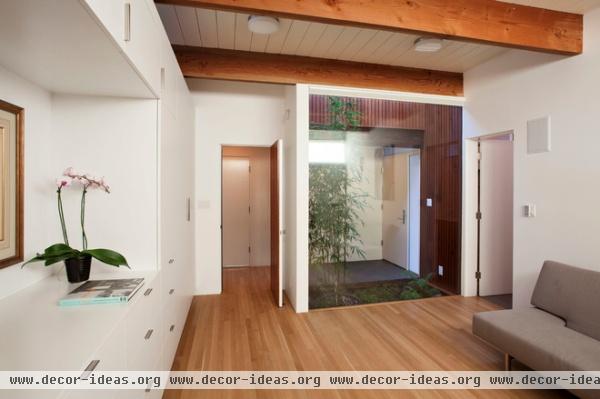
White drywall and sleek built-ins reinforce a clean, contemporary aesthetic. Neither are authentic Eichler features, but both enhance the home’s livability — an Eichler mantra.
New ceilings match the original tongue and groove treatment and beam spacing of the home (though with much better insulation). The ceilings of the addition are 10 feet tall, typical of Eichler homes; the rest of the house has 8-foot tall ceilings, also typical.
Built-in: custom, Bruce Veldhuizen
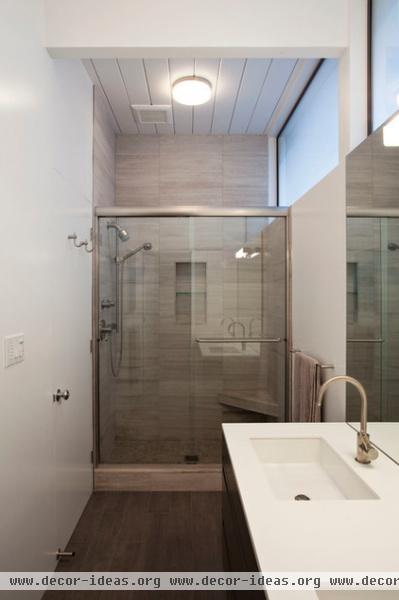
A full bathroom adjoins the living area and receives filtered natural light from the front windows.
Countertop: Glacier White, Corian; tile: Cloud Vein Cut Deep Brushed Field Tile, Artistic Tile
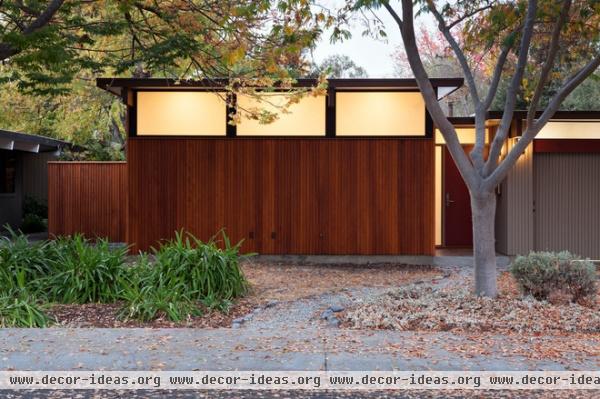
Here you see the bathroom windows from the street. Though Eichler homes often had no front windows, frosted glass promotes privacy and was a common Eichler treatment.
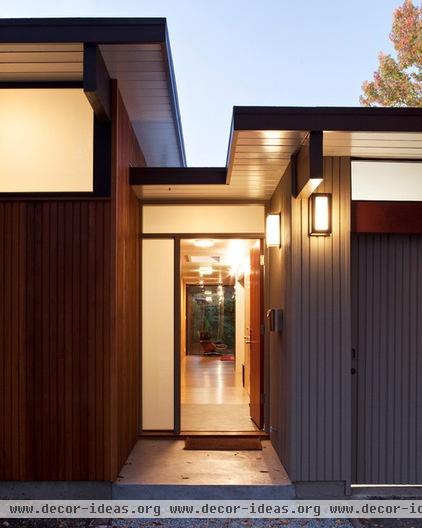
The addition blends seamlessly with the original house but stays true to the wishes of the homeowners: more space for a more livable home.
More: Houzz Tour: A Marinwood Eichler Evolves












