My Houzz: Fulfilling a Childhood Fantasy in Florida
As a boy, Realtor Ed Gunning used to walk down his favorite street in Tampa, Florida, and dream of living there one day. Decades later he set his sights on a house on that very street. He tried to buy it three times before he was finally successful. Now he’s transformed it into his dream home shared with partner Patrick Kenny, a Home Shopping Network buyer.
The house had “horrible structure issues and needed a completely new foundation,” Gunning recalls. He moved beams, upgraded kitchen appliances, installed molding, remodeled both bathrooms and gave the backyard a much-needed update. For the decor, family heirlooms mix with artwork — a style Gunning describes as “transitional and evolved over time.”
Houzz at a Glance
Who lives here: Ed Gunning, Patrick Kenny, and Pearl, their Labrador retriever
Location: Tampa, Florida
Size: 2,535 square feet; 3 bedrooms, 2 bathrooms
Year built: 1925
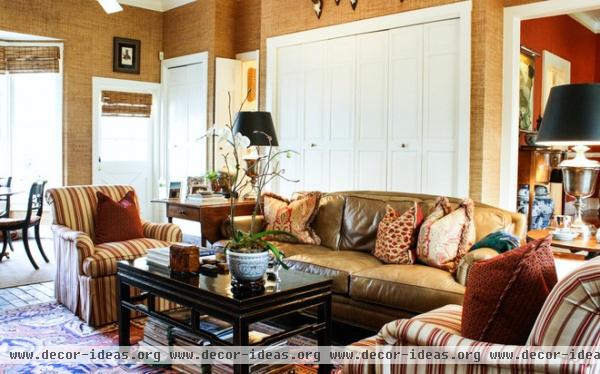
The family room boasts a handsome leather sofa flanked by striped chairs. The room has an eclectic mix of patterns and earth tones, and includes items collected over the years. Gunning worked closely with Martin Kanigsberg, interior designer at PJ Newman, to decorate the interior. The area rug, table and accessories are vintage.
Sofa, chairs: PJ Newman
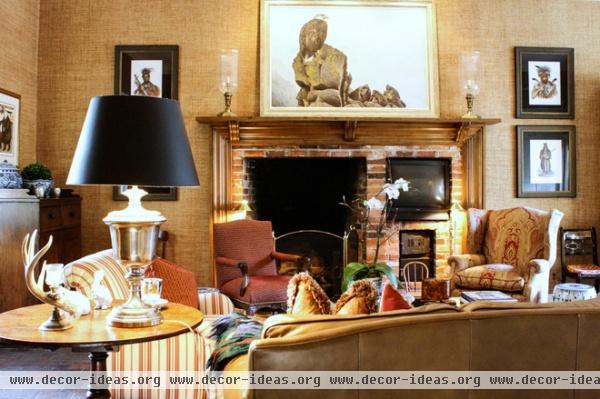
The brick fireplace in the family room was modeled after a bar in Ireland visited by the home’s former owner in the 1960s. It features a nook for a small television. Gunning purchased the artwork above the mantel from a gallery.
The North American Indian portraits on either side of the fireplace are by Thomas L. McKenney and James Hall.
Lighting, side table: PJ Newman
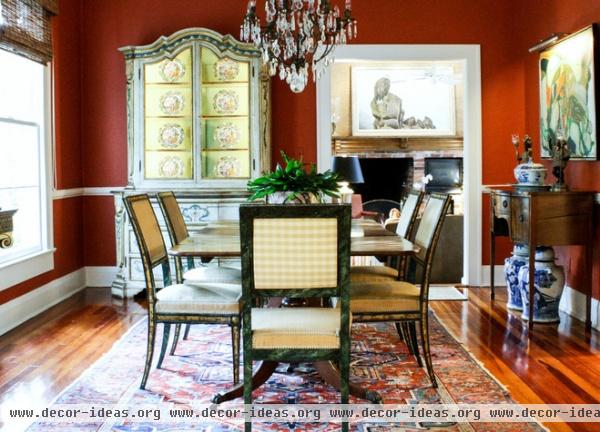
The dining room features a vintage rug, a formal dining set and blue and white porcelain. A painting by William Pachner is a contemporary touch.
The heart pine floors have not been refinished since the home was purchased about 20 years ago.
Wall paint: custom; trim paint: Linen White, both by Benjamin Moore
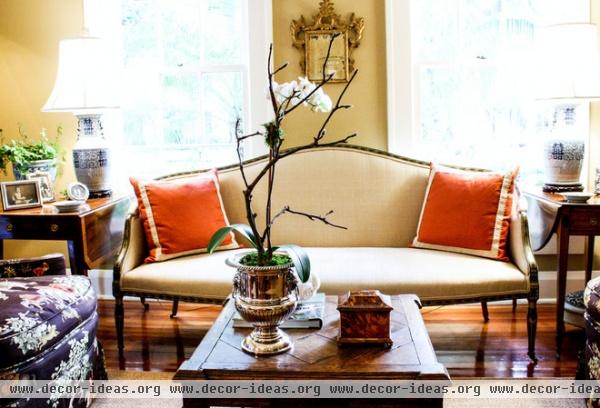
The living room features family heirloom furnishings and decor. Gunning frequently works from home while sitting on this dainty sofa.
Floral chair: PJ Newman; wall paint: custom; trim paint: Linen White, both by Benjamin Moore
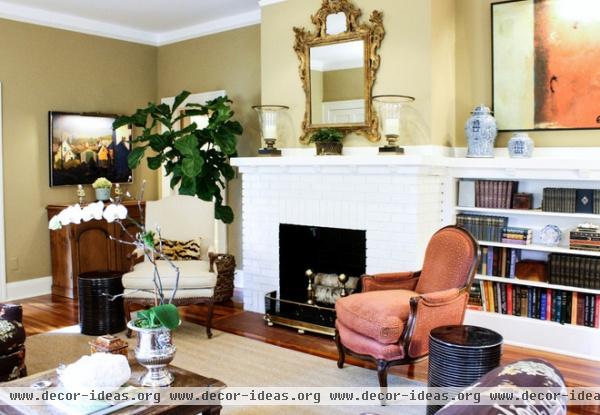
The living room fireplace is original to the 1920s home. The brick and the adjacent built-in shelf were painted white to lighten up the room.
Armchairs: PJ Newman
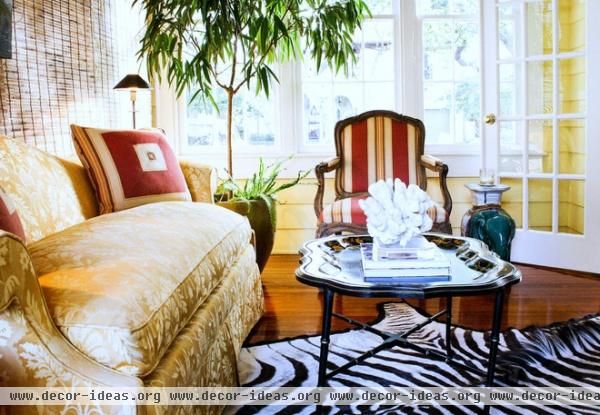
The sunroom has a mix of florals, stripes and animal prints, for an eclectic and fun look.
Sofa, chair, table: PJ Newman
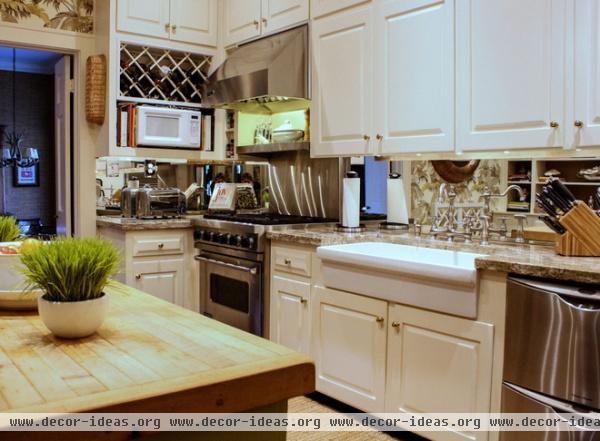
The kitchen cabinets were installed during the 1960s renovation, but since then Gunning has replaced the knobs, countertop, sink and appliances.
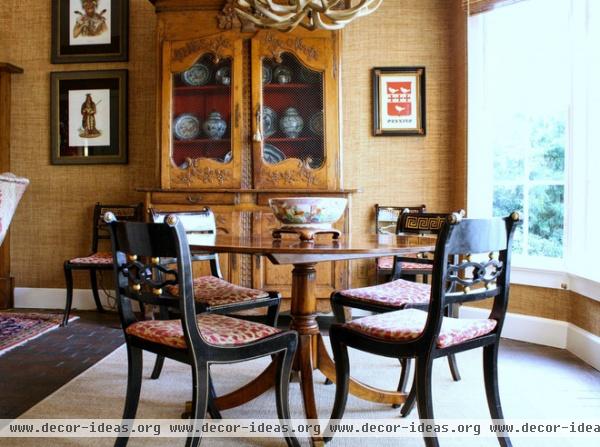
The previous owners renovated the home to include an addition meant to house a bar. Gunning had the bar removed and turned the space into a breakfast nook. The furnishings and lighting fixtures were all handed down from both Gunning’s and Kenny’s families. The wallpaper is sisal.
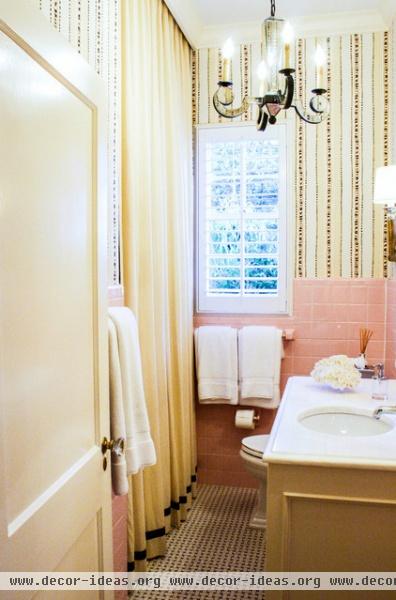
Gunning was working on the renovation of the guest bathroom with Kanigsberg when he found subway tiles behind the walls. However, he’d already started installing the pink tile, so he couldn’t reverse course. “I love subway tile and was upset I didn’t see it until it was too late,” he says.
All the interior glass doorknobs are original.
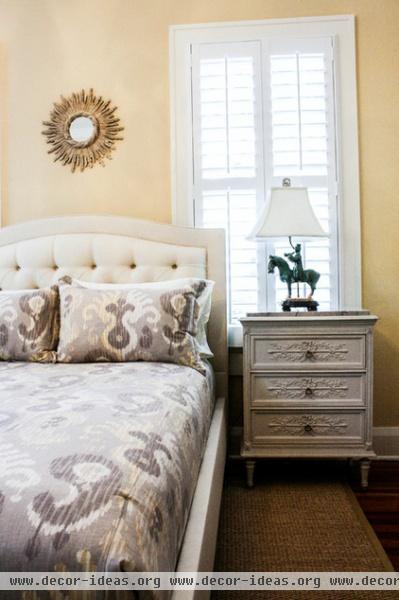
The guest bedroom sports a new upholstered bed from PJ Newman. All the other furnishings in the room are from local antiques dealers.
Wall paint: custom; trim paint: Linen White, both by Benjamin Moore
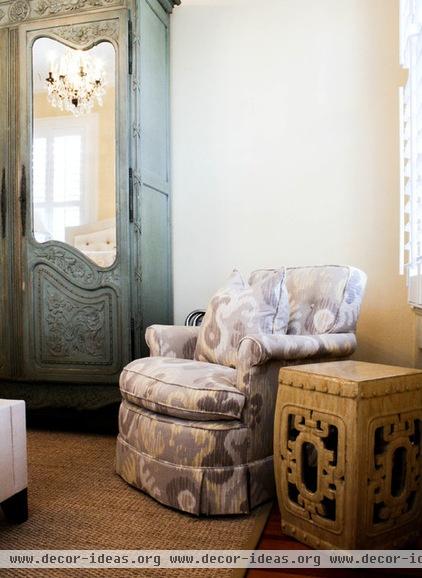
A Chinese garden stool complements an antique armoire in the guest room. The room’s colors are neutral and light, with an emphasis on grays and yellows.
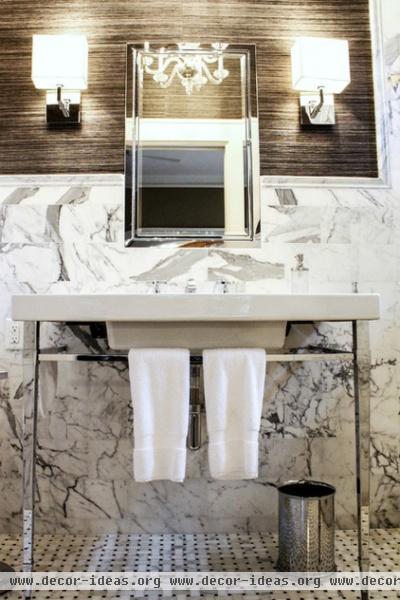
Gunning worked with Chip Vogel and Scott Scherschel of Interior Spaces to renovate the master bathroom. “I love it and feel like I am in a spa when I’m in here,” says Gunning.
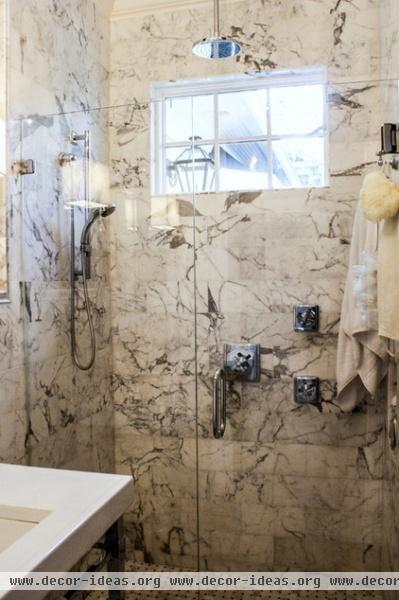
The shower features marble tile and a rain showerhead.
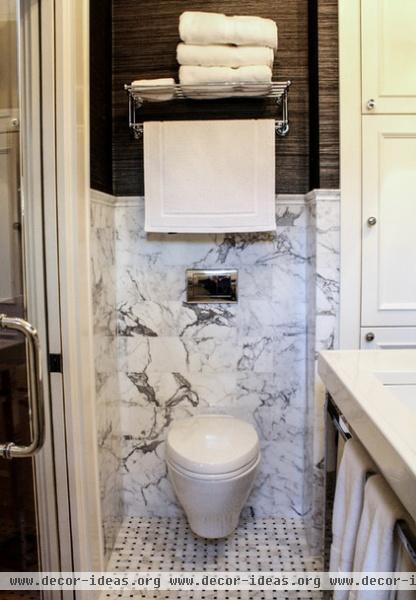
To save space Vogel and Scherschel installed a tankless toilet. A closet for toiletries was added to the left of the sink.
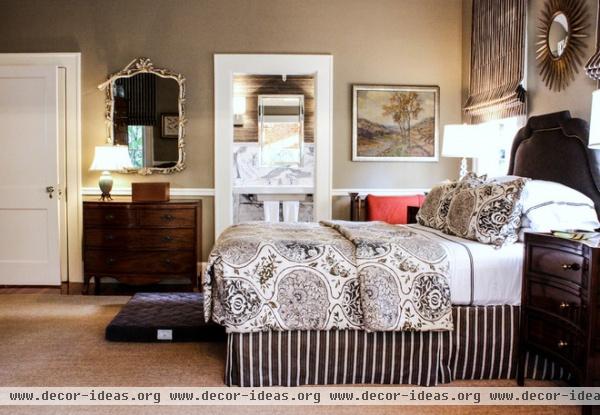
The master bedroom is decorated with a mix of antiques and has a dark palette that gives it a sense of elegance and tranquility.
Wall paint: custom; trim paint: Linen White, both by Benjamin Moore
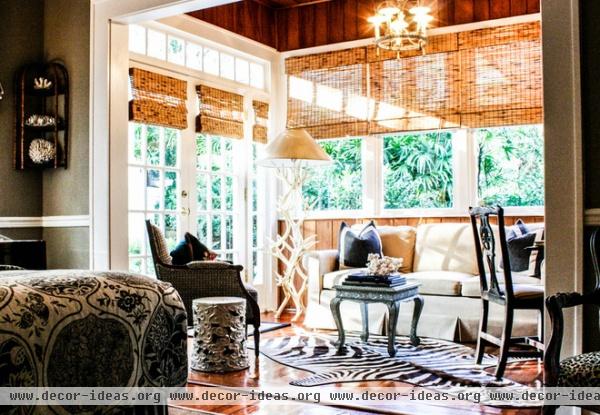
The master bedroom also features this additional seating area with furniture from PJ Newman and an antler lamp found on a trip to Colorado.
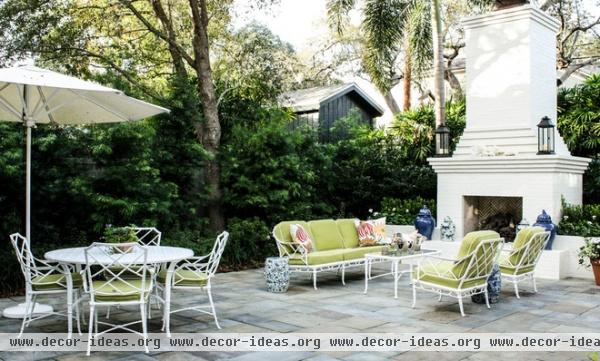
Inspired by a photo on Houzz, Gunning added a backyard fireplace. The space was originally supposed to have a pergola and a fountain, but Gunning made the change at the last minute, tapping architect Eric Watson. “He made an idea an amazing structure,” Gunning says.
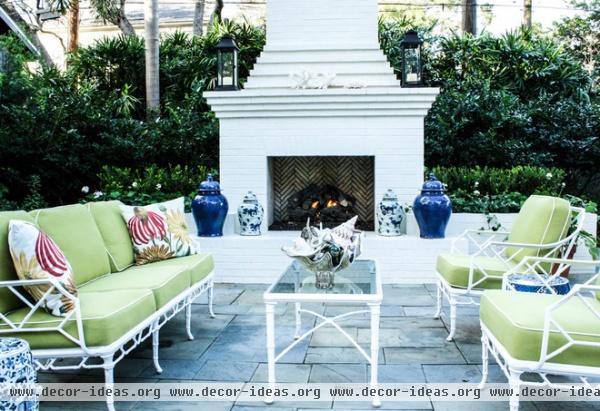
The fireplace is about 20 feet tall. “The brickwork alone took about five weeks to do,” Gunning says. He and Kenny enjoy entertaining guests in this area.
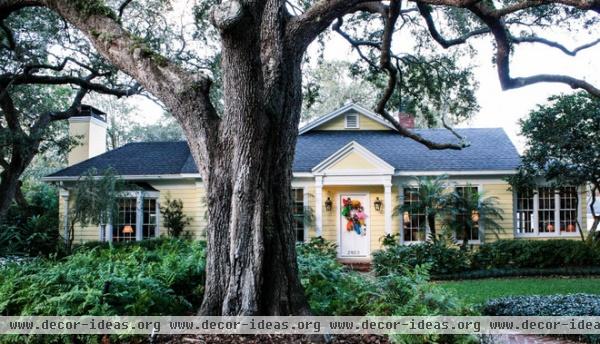
Gunning worked on many of the renovations with contractor Cy Gannuch of Green Door Construction.
The front door welcomes guests with a colorful wreath celebrating Tampa’s Gasparilla Pirate Festival, which takes place in January.

Gunning and Pearl enjoy time together outside by the fire. “It is my favorite part of the house,” he says, “and I love spending time out here.”
Show us your home!
Browse more homes by style:
Small Homes | Colorful Homes | Eclectic Homes | Modern Homes | Contemporary Homes | Midcentury Homes | Ranch Homes | Traditional Homes | Barn Homes | Townhouses | Apartments | Lofts | Vacation Homes
More: My Houzz: Elegant Updates for a 1928 Bungalow












