Houzz Tour: Old House, New Attitude
http://decor-ideas.org 01/19/2014 07:22 Decor Ideas
Where most people see problems, Vanessa Emam — a newly minted designer and the owner of Déco Addictude — and Rambod Nasrin, principle of Upside Development, see design opportunity. Emam and her husband bought a 1930s dwelling in Toronto that, among other things, was suffering from a kitchen that hadn’t been touched in 15 years. She enlisted Nasrin to transform it into a hip dwelling marked by bold color combos and handmade touches.
Houzz at a Glance
Who lives here: A couple with 2 kids
Location: Toronto
Size: 1,700 square feet; 3 bedrooms, 2½ bathrooms
Year built: 1930s
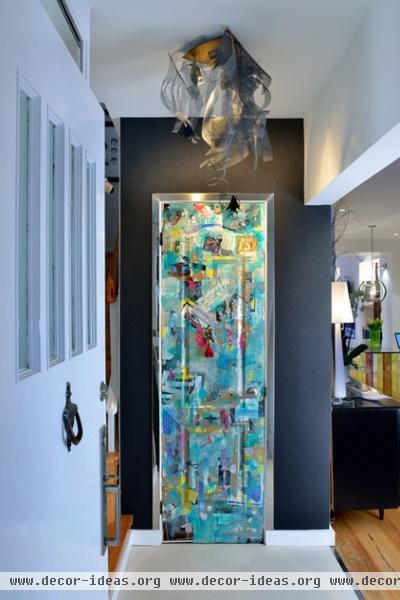
Emam’s creativity starts at the entry. “The front door opened directly into a powder room door,” says Nasrin. “It was a standard item, until Vanessa made it an artwork.”
“I like to work with my hands,” Emam says. “I had always wanted to try collage, and this seemed like the perfect opportunity.” The designer used a decoupage technique to glue favorite images and articles from French newspapers to the door, before giving it a wash of teal in select spots. She finished by varnishing the whole thing. She did it without ever removing the door.
“It needed something else, so I had an aluminum door frame fabricated for it,” she says. Like a true picture frame, it sets the piece off.
Emam used pieces of metal screen to create a new look for the once flush-to-the-ceiling light fixture.
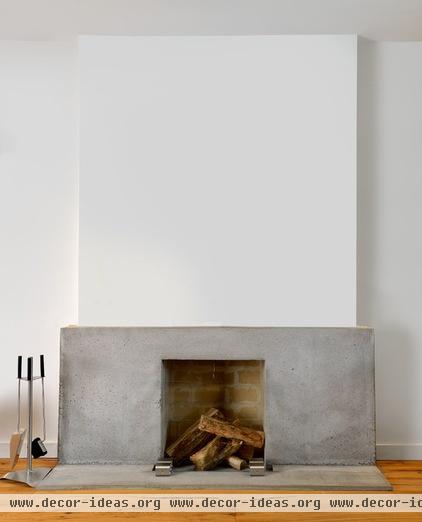
Adjacent to the entry was a small living space that functioned as a hallway. “It was a small room that you passed through on your way to the kitchen, dining room and family room,” says Nasrin. “They like to entertain, so we made it into a lounge area.”
Emam wanted to keep the space’s wood-burning fireplace but wanted it to be modern, so Nasrin removed the traditional mantel and the bricks and replaced them with a concrete surround. A barely visible glass screen makes it functional without detracting from the feature’s raw, primitive beauty.
Fire screen: Blomus
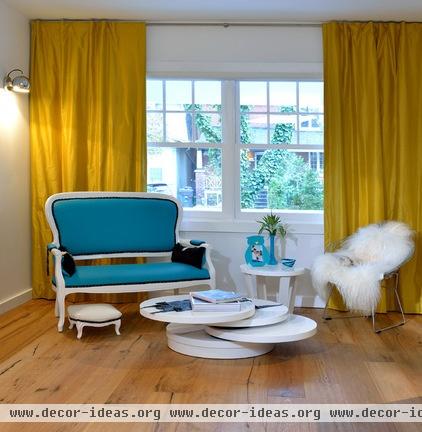
Across from the fireplace, Emam mixed old with new in a seating area featuring a modern cocktail table and a settee whose shape is rooted in the Victorian era and whose black, white and teal color palette is firmly planted in the millennial generation.
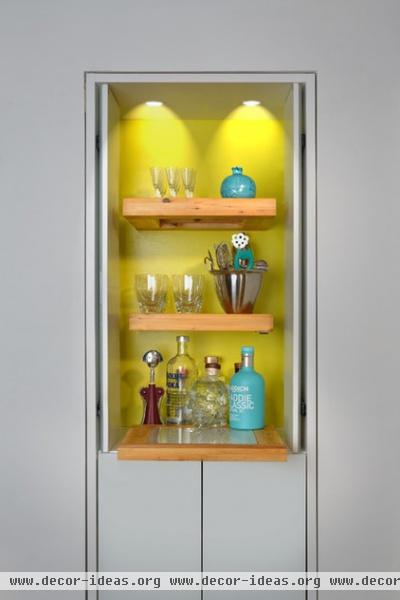
“The small area is the perfect place to sit around the fire and enjoy a drink,” says Nasrin. He and the designer created a built-in bar by borrowing space from a former closet (the back of the closet space became the new home for the kitchen refrigerator).
Emam designed the bottom shelf to pull out like a drawer. “It gives us a place to put glasses when we entertain,” she says.
How to create a built-in home bar
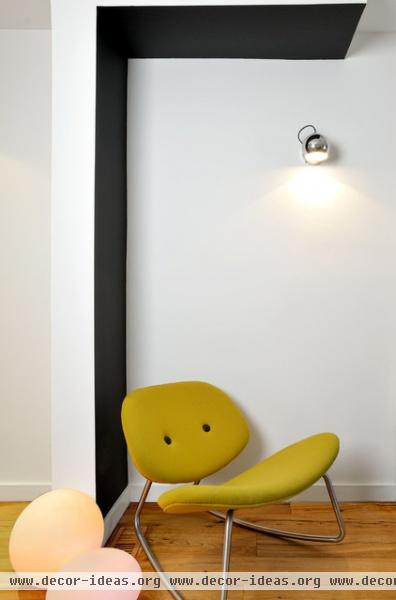
Nasir eliminated most of the wall between the lounge and the dining room, but a portion remains for structural reasons. Emam made it an interesting feature by lining part of the wall with a black paper dotted with silver glitter. A yellow rocking chair completes the color scheme, which you’ll see again in the kitchen.
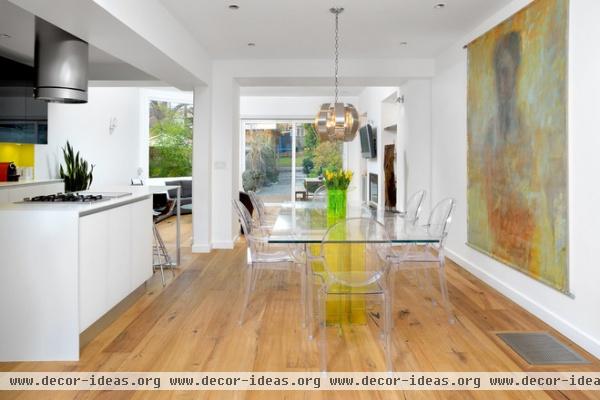
Because the dining room is also a corridor to the family room and the backyard, the Plexiglas and glass there-but-not-there dining table and chairs are perfect for the space.
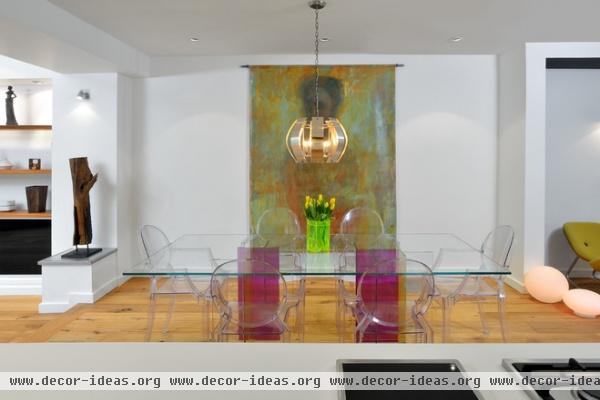
A side view of the table reveals its secret: hot pink legs.
Emam had new metal panels crafted and applied to an existing light fixture. “I like to upcycle in interior design,” she says. “It’s good for the planet, and it’s fun.”
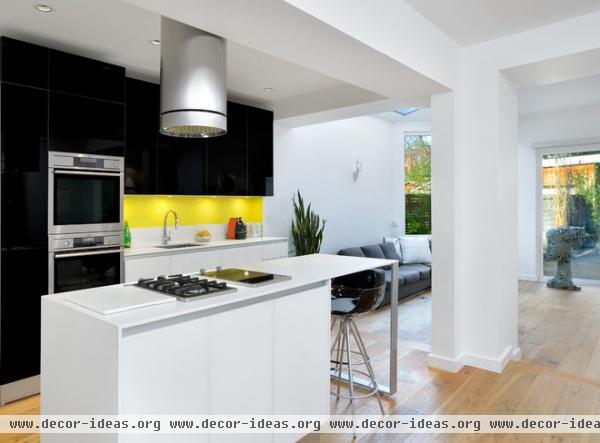
The kitchen has glass-front cabinets. “We chose a glass cabinet from Scavolini that doesn’t show fingerprints,” says Nasrin.
Cabinets: Scavolini
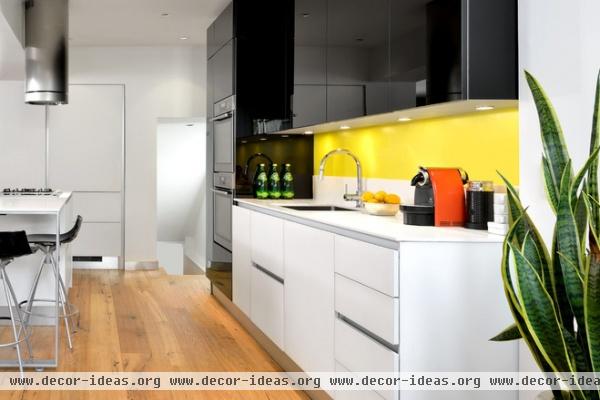
“Many people think black is too dark for a kitchen,” says Emam. “But the glossy glass makes it more mirror-like.”
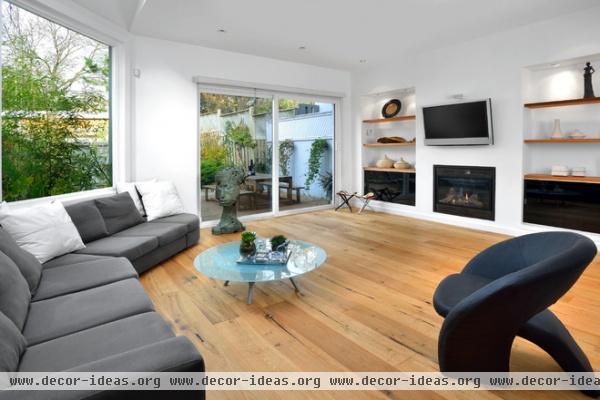
“A couple of earlier remodels and some sloppy workmanship had left a mix of molding styles throughout the house,” says Nasrin. Emam wanted a more modern look, so the traditional baseboard and crown molding were removed and replaced by a sleek baseboard.
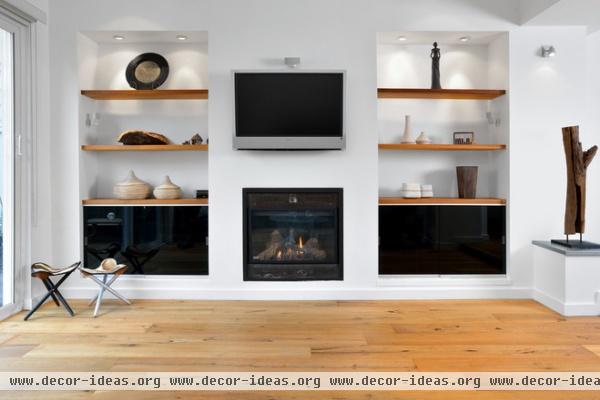
A rustic floor with a hand-scraped finish and cedar shelves warm up the minimalist look.
“We started with a very plain, typical home,” says Nasrin. “Now we have a house that reflects the people who live in it.”
More Houzz Tours:
Small Homes | Colorful Homes | Eclectic Homes | Modern Homes | Contemporary Homes | Midcentury Homes | Ranch Homes | Traditional Homes | Barn Homes | Townhouses | Apartments | Lofts | Vacation Homes
Related Articles Recommended












