Houzz Tour: Embracing Old and New in a Montana Bunglaow
The chance to build a new house in this historic neighborhood in Bozeman, Montana, is so rare that a house had to collapse for these homeowners to have the chance. The area is sought after for its beauty, small-town feel and university, and has a similar feel to the homeowners’ former neighborhood in Seattle. “My clients were very respectful of the neighborhood’s mix of older styles and wanted their house to fit in,” says architect Greg Dennee of Locati Architects.
While the couple was ready to get into their new space in a new place, they brought favorite furniture, books and beloved objects and design elements from their old home. They liked bungalow style, but they also wanted more contemporary elements, like an open floor plan as well as some distinctly Montana touches. Lovers of cooking together, gardening and making wine, they also wanted a place to stomp their grapes, Lucy and Ethel style. Dennee describes his clients as fun, welcoming and wonderful; it’s no surprise their home is, too.
Houzz at a Glance
Location: Bozeman, Montana
Builder: Archer Construction
Size: 2,600 square feet plus an 800-square-foot basement; 3 bedrooms, 3½ bathrooms
Photography by Karl Neumann Photography
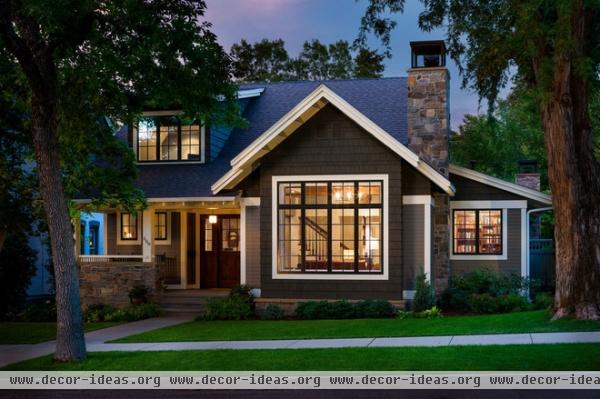
I should clear up that no one was injured in the aforementioned house collapse; a long-neglected property finally just fell to pieces and left a vacant lot behind. The neighborhood is about 100 years old and contains a mix of styles from the era.
In keeping with the neighborhood’s style, Dennee limited the facade to a simple vocabulary of just a few elements, then made the most of them. Details on the facade create contrast; note the different colors and materials used on the siding and shingles and the white trim. The fieldstone details on the chimneys and the front porch add touches of rugged Montana style; Dennee designed the stacked stones with exposed mortar to recall the old-world way it would have been built in Montana a hundred years ago.
More modern touches were carefully balanced on the facade. While the high-performance aluminum-clad windows are a modern element, the dark coloring gives them a more historic look. The large gable is not typical of Craftsman style, but the shingles, siding and rafter tails tie it into the overall historic look.
All exterior paint by Benjamin Moore: Dragon’s Breath (shingles on bay); Cloud Cover (trim); Gargoyle (siding)
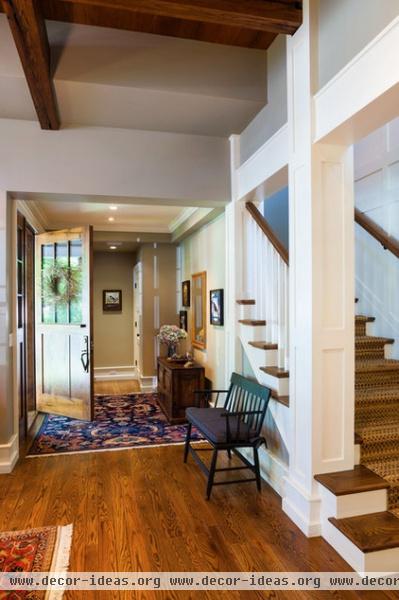
Craftsman bungalow meets Montana meets modern living inside the home. While the house has Craftsman bungalow style, one of the challenges was to balance that feeling with a more modern open floor plan and higher ceilings (they are closer to 10 feet high rather than the 8-foot ceilings typically seen in bungalows). The details also offer a mix; some of the trimwork is distinctly Craftsman style, while the rugged reclaimed fir beams are a nod to Montana lodges.
The homeowners were very involved in the design process and felt strongly about having a designated entry area for arriving guests before they enter the main living space. The entryway gives people a moment to pause before it opens into the living room.
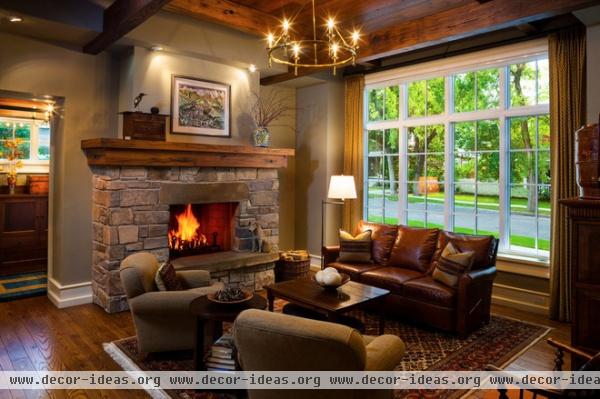
The living room pays the most homage to Montana style, with its oversize fieldstone fireplace, oak floors, antique chandelier, reclaimed-oak mantel and reclaimed-fir ceiling beams. The homeowners have been amassing furniture over decades of married life and have a lot of traditional pieces. This was another factor Dennee considered in the home’s design.
Because the neighborhood is full of mature canopy trees, Dennee took as much advantage of natural light as possible, such as with the large window here.
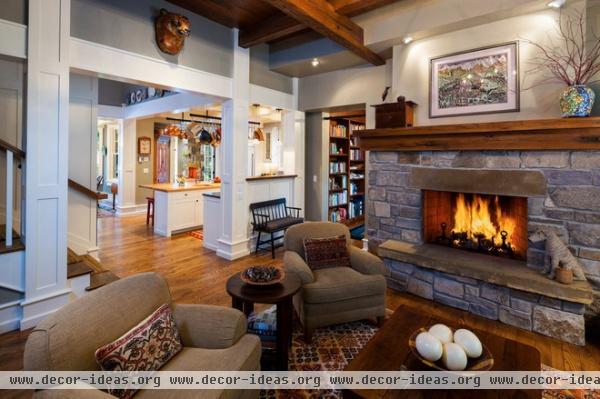
As for the papier-mâché mask, Dennee isn’t sure of the backstory but says it represents his clients’ fun personalities and penchant for far-flung travels. It’s a good substitute for the trophy or antlers that would typically appear in a Montana lodge room.
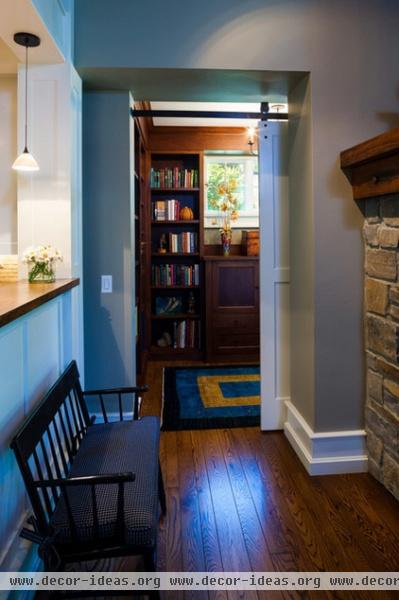
A library/study is tucked behind the fireplace, with a sliding door that’s usually open. “My clients are very educated and love books; they just like the feeling of having books around them as part of their life,” Dennee says. Bozeman’s being a university town and all of the culture that goes with that were a big part of why they chose it. In addition, there are no TVs aboveground; the homeowners like to watch only sports and movies, and when they do, they watch their one TV in the partially finished basement.
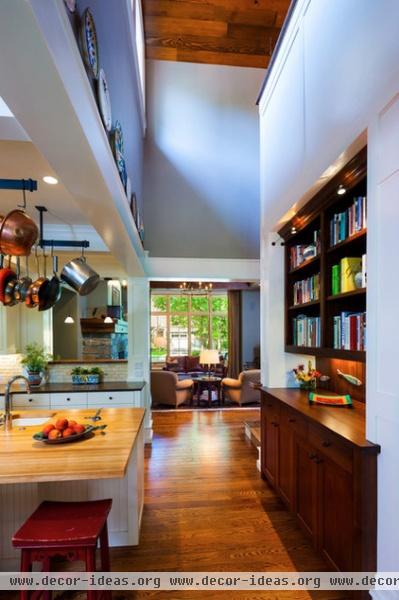
Dennee grabbed some southern light via clerestory windows in this two-story-high space (at left in the photo). He used different ceilings in the rooms that open to one another to define them as separate spaces. “We put more effort into the ceiling designs than we did into the floors and walls — they are that important,” he says.
The built-in piece shown here was a must on the homeowners’ list. “They love to cook together and wanted their cookbooks close by, as well as family photographs,” Dennee says. They also wanted a desk space without the usual kitchen desk; this one serves as a landing station and a place where they can scribble a note on the go. The built-in was also an opportunity to add some rich walnut wood to the kitchen materials mix.
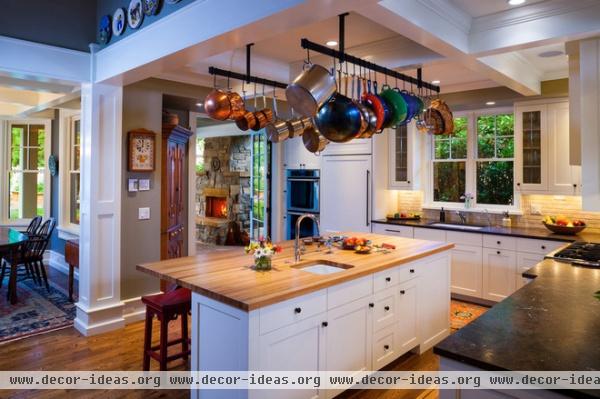
“This kitchen is very authentic, and the homeowners really use it as it is supposed to be used,” Dennee says. For example, they chop right on the maple butcher block island countertop, as intended.
Two straight lines of pot racks add a more modern touch beneath the traditional coffered ceiling. “At first I was reluctant to fulfill their wish for a pot rack, because it can be such a big statement that sometimes overwhelms a kitchen and complicates the placement of lights,” he says. “However, they didn’t care to have decorative lights in here; they are both very neat people; and all of their pots and pans are gorgeous, so it looks fantastic.”
He adds, “The corner cabinet has been very important to them throughout their married life. They have always stored their dishes in it, so I made a specific effort to include it in the kitchen,” he says.
Refrigerator: Monogram cabinet panel front, GE
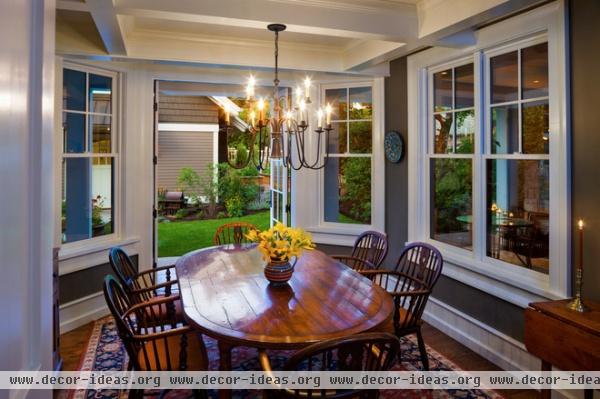
Dennee designed the dining room to fit around the couple’s existing dining room table and chairs. “This was a place where I could give them a similar feeling to their Seattle home,” he says. He also used the room to strengthen the connection between the house and the yard. French doors open onto the covered patio, and oversize double-hung windows increase the scale of the openings to the outdoors. The bay shape is a break from tradition.
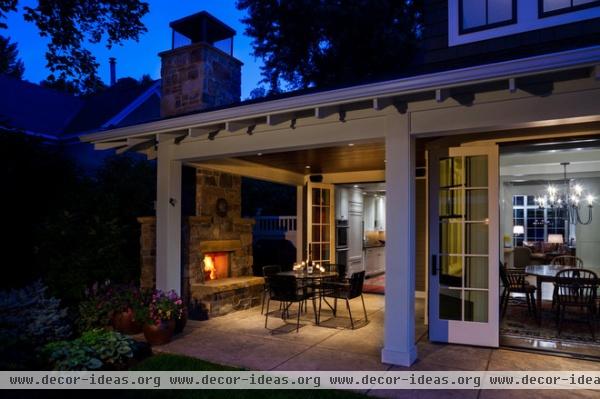
French doors off the kitchen also lead out to the covered patio.The outdoor room was one aspect Dennee really had to sell his clients on. “We don’t have bugs in Montana, and there are many days when it’s a wonderful place to be outside,” he says. With its large fieldstone fireplace, comfortable seating, cover, lighting and cozy proportions, it has become a favorite space, especially for meals, and the homeowners are glad he talked them into it.
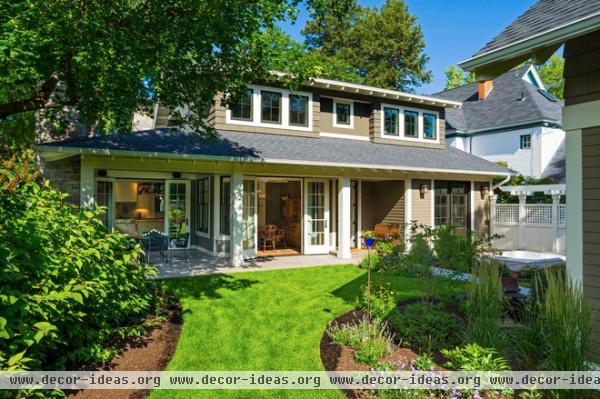
“My clients are big gardeners and were used to Seattle’s gardening-friendly climate,” Denee says. “Gardening in Montana is more like combat gardening; it’s really tough, and the beauty of their yard is a real tribute to their hard work and the work done by Mayville Landscaping.” They used many plants that are native to Montana and can survive its climate.
You cannot make it out in these photos, but the patio also has a brass plate with a pipe that leads to a wine-making room in the basement. A grape-stomping bucket goes on top of it so that the owners can stomp out here. “I have had their wine, and it is fantastic; they get really good grapes!” Dennee says. They make the wine to enjoy themselves and give to friends.
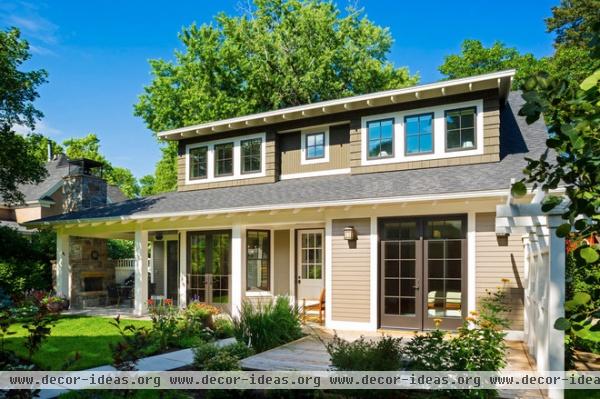
The French doors on the right lead to the master suite; there are two guest bedrooms along the shed dormer upstairs. The path you see here leads from a mudroom/hallway (the door to the left of the master suite’s doors) to the freestanding garage. The patio is stamped and colored concrete. “It has the look of slabs, but it’s much more durable,” Dennee says.
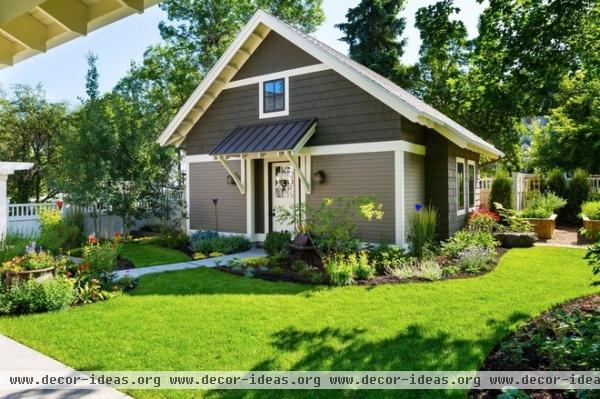
The garage is accessed from an alley and continues the design vocabulary of contrasting paint colors and a mix of shingles and siding. The garage is big enough for two cars and Montana toys like kayaks and a tandem bicycle, with storage on the second level.
This home was a passion project not only for the homeowners but also for Dennee. He was used to building luxury ski-resort homes; it was a change to face the challenges of fitting into the neighborhood in both scale and style, and collaborating with his clients on such a very personal level. “A lot of what made this home great is because of them; they made thoughtful choices, asking for specific things but leaving the door open to my suggestions,” he says. “They have fun, big personalities, and it really shows in the house.”












