Kitchen of the Week: Great for the Chefs, Friendly to the Family
http://decor-ideas.org 01/18/2014 07:22 Decor Ideas
This family wanted a kitchen full of modern conveniences, one that fit their life while staying connected to the home’s colonial style. This meant incorporating room for gathering and having meals, a more functional layout for cooking and a mix of rustic and elegant touches.
Kitchen at a Glance
Location: Scarsdale, New York
Size: About 400 square feet
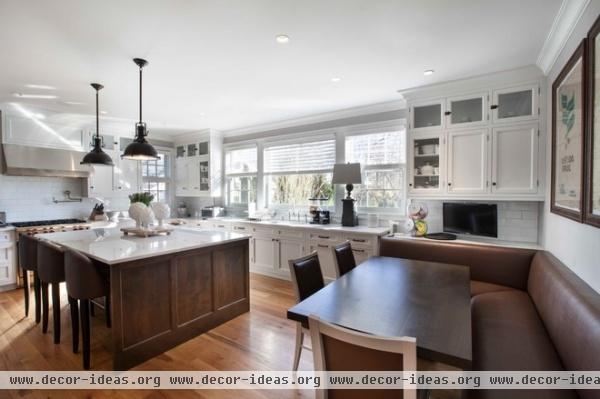
The kitchen has a lot of great natural light, and glass cabinet doors and white marble countertops bounce it through the space.
A large 7½- by 5-foot island at the heart of the room includes a sink, lots of storage and plenty of room for the kids to hang out — eating, doing homework and keeping the cooks company.
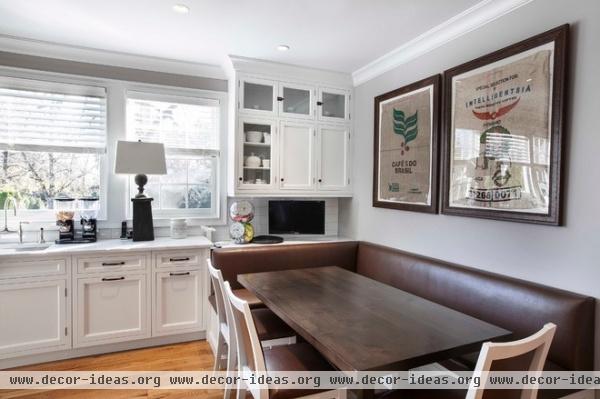
In addition to the large island, the family wanted a spot for enjoying meals together in the kitchen. “The banquette was the best space-saving solution,” says the kitchen’s designer, John Johnstone of Modern Classic Custom Kitchens. It also has some fun restaurant-booth style; the upholstery is faux leather to repel spills.
The wall decor is framed burlap coffee bean bags. A table lamp on the counter adds to the family-room feel.
Tabletop: distressed alder wood
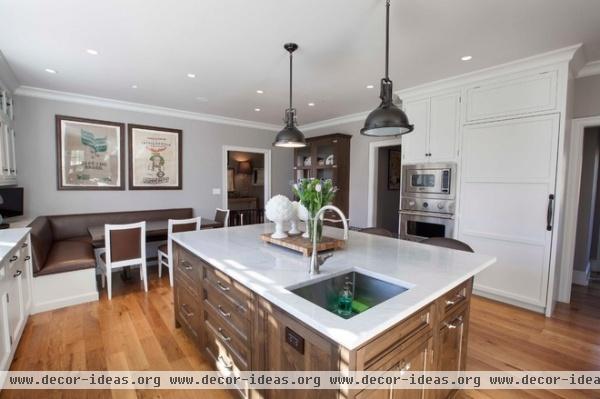
The island sink is an extra station for food preparation; the work area in this kitchen is more of a “work trapezoid” than the typical kitchen work triangle.
See how kitchen zones can replace the traditional work triangle
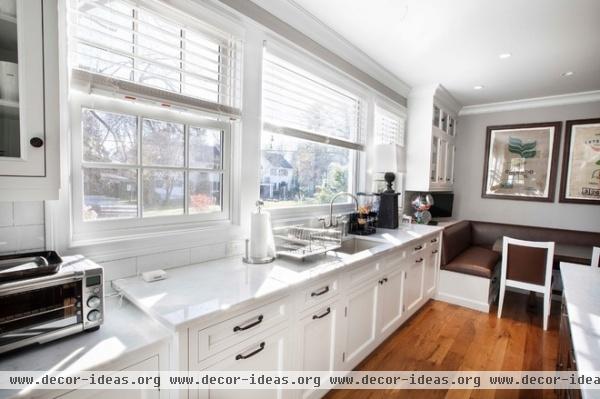
Two Miele dishwashers cleverly disguised as cabinets flank the main sink.
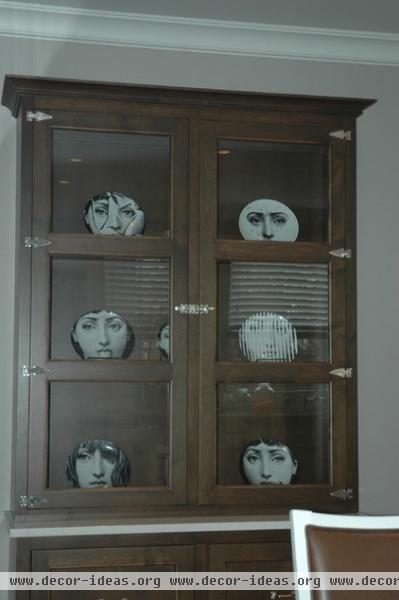
A custom freestanding hutch with traditional hardware shows off the homeowner’s collection of whimsical Fornasetti face plates.
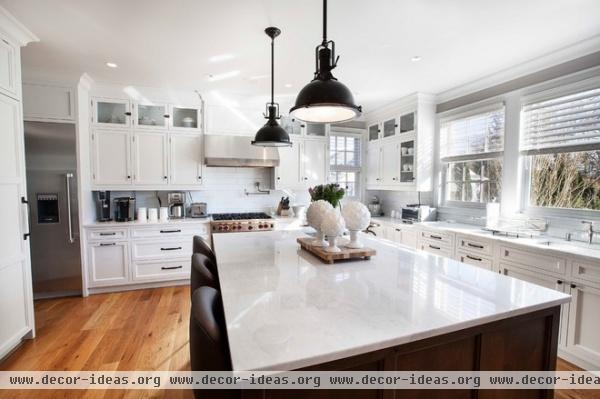
A creamy white Carrara Select marble countertop tops the alder wood island. Pendant lights add industrial style.
Pendant lights: Restoration Hardware
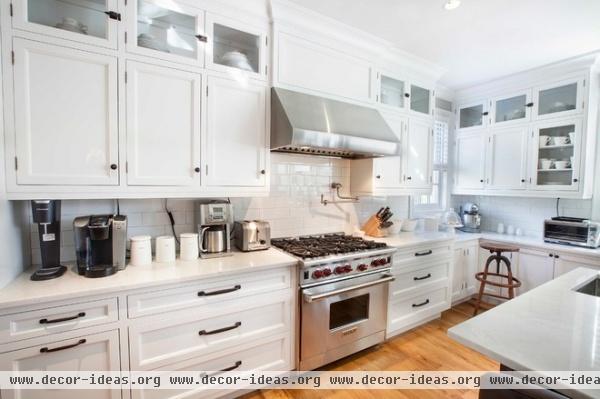
The cabinets’ simple Shaker style is clean lined and modern, while the hardware is very traditional.
This couple is serious about their coffee and needed the counter space for all of their morning-brew-related appliances.
Tip: Running the top row of cabinets up to the ceiling eliminates the dust that usually accumulates atop upper cabinets and creates additional storage and display space.
Range: Wolf
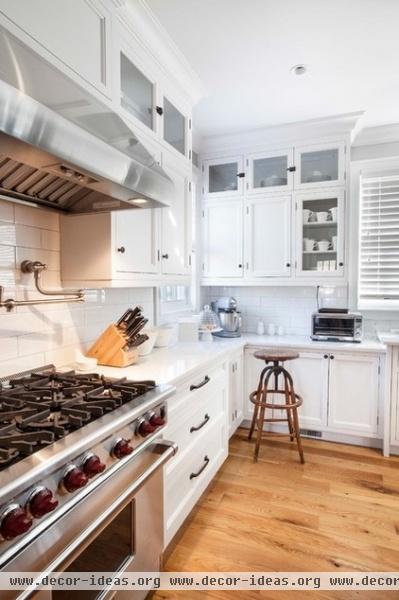
The countertop near the stool is a little lower than that of the range for ergonomic purposes; using the mixer requires one to be a little higher over it than over the range.
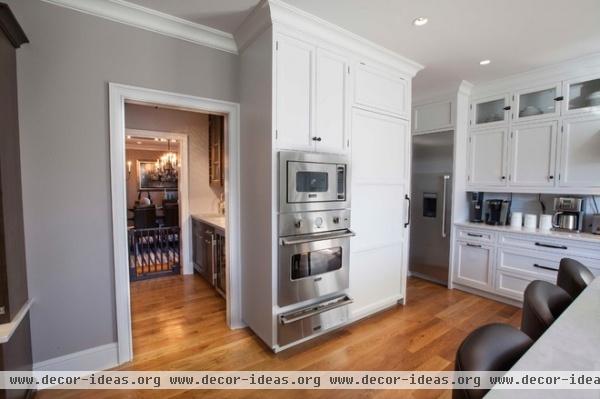
The opening to the left of the wall ovens leads to the butler’s pantry; the door on the right leads to a walk-in pantry and a small office.
Wall paint: Dove Tale; ceiling paint: Blackened, both by Farrow & Ball
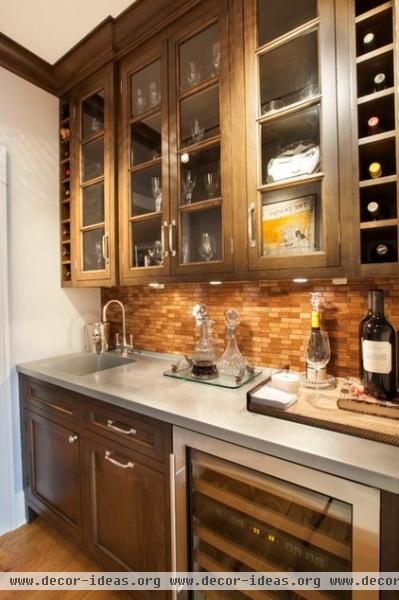
It’s easy to get cocktail hour started in the kitchen with the drink station right next door. The butler’s pantry also serves the adjacent dining room and includes a Sub-Zero wine cooler and bottle and glassware storage. The zinc countertop and cork backsplash tiles make it a joy to play bartender here.
Related Articles Recommended












