Houzz Tour: Rolling With Simplicity in a Tiny House on Wheels
In 2012 Alek Lisefski wasn’t sure where he would end up living, but he was certain that he didn’t want to pay rent. So the then-29-year-old freelance web designer took matters into his own hands and built a tiny house on an 8-by-20 flatbed trailer. In doing so he joined the tiny house movement — a growing group of people who live in houses around 200 square feet or less.
“I could build and own my own home now, with no commitment to location, and stop paying rent and begin to save for a more permanent home in the future,” Lisefski says. “Any other house construction, unless using very cheap local materials and lots of labor help from friends, would have been much more expensive and in the end provided me with a much less flexible home base for this phase of my life.”
Using the 3-D modeling program SketchUp, a couple of books and lots of Internet tutorials, Lisefski built the home in Iowa in just under seven months and towed it to its current spot in Sebastopol, California. He now lives there with his girlfriend, Anjali Krystofiak, and their dog on rented land.
“I don’t know of anyone else who has towed a tiny house as far,” he says. “That has got to be a record of some sort. It was probably an insane thing to try, so I can only be incredibly thankful we made it safely and nothing at all was damaged on the house during travel.”
Houzz at a Glance
Who lives here: Alek Lisefski and Anjali Krystofiak
Location: Sebastopol, California
Size: 240 square feet
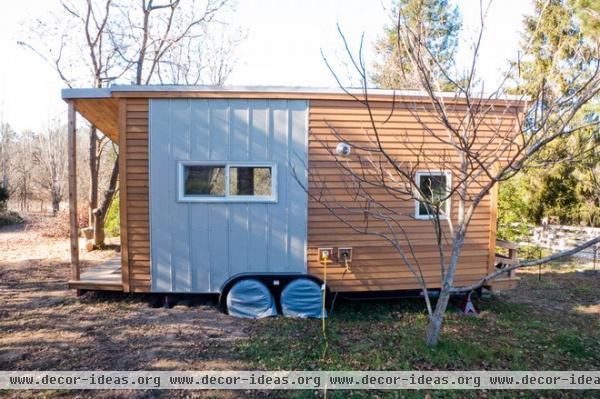
Lisefski has always been interested in architecture, and was thrilled to take on the design project, although he had no construction experience to speak of. “With architecture and construction details, I was in a whole new realm, with many new rules,” he says. “Good research was key — and thank God for the Internet! I also got some helpful tidbits of knowledge from people with many years of experience.”
Lisefski notes that every time he turns on the hot water or lights the stove in his shed-roof structure, it’s an awe-inspiring moment. “I just think how cool it is that I’ve got nearly all the amenities of a normal house, and I was able to design and construct most of it myself,” he says.
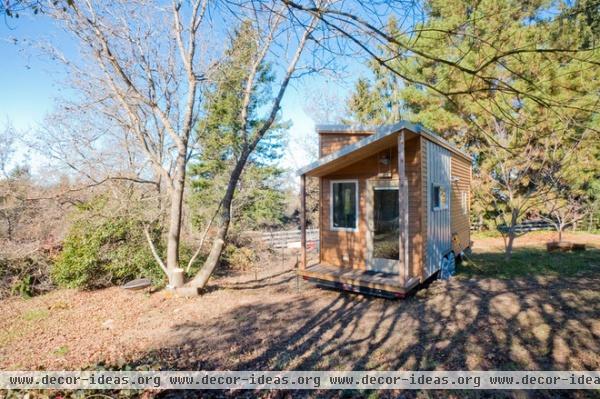
The house’s exterior is covered in cedar planks and metal panels that are also used on the roof. “I wanted something modern,” Lisefski says. “Cladding the exterior with two different materials makes for a different look.”
Because the house is on wheels, Lisefski says it is considered more of an RV and is not subject to building codes. Instead it’s regulated by the Department of Transportation; it had to be no wider than 8½ feet and no taller than 13½ feet. He estimates it cost him $30,000 to build.
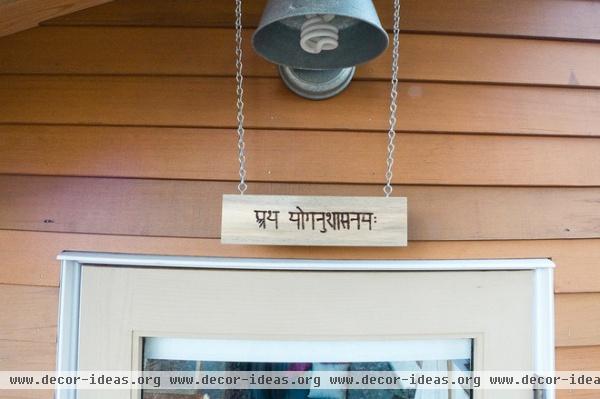
A sign in Sanskrit reads, “Now begins the study of yoga.” Lisefski says it has meaning for both him and Krystofiak. “She is a yoga teacher, and living in this house is also a yoga practice of sorts, if you consider the broader meaning of the word,” he says.
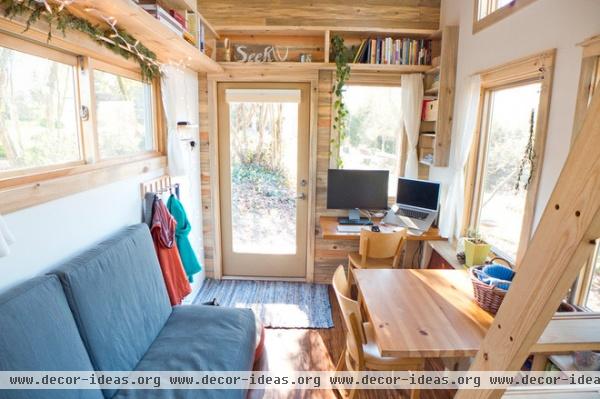
Lisefski found that a lot of windows (10 in all, mostly facing south to take advantage of solar gain) are key to eliminating claustrophobia. Getting out of the house also helps. As he writes on his website, The Tiny Project: “Inhabiting such a small space forces me to live in a simpler, more organized and efficient way. I’m forced to spend more time outdoors, in nature and engaging with my community.”
The highly textured and colored wood paneling is Beetle Kill Blue Stain Pine, which is Ponderosa pine that has been cut and milled after it died from insect infestation.
Wood: Sustainable Lumber Company
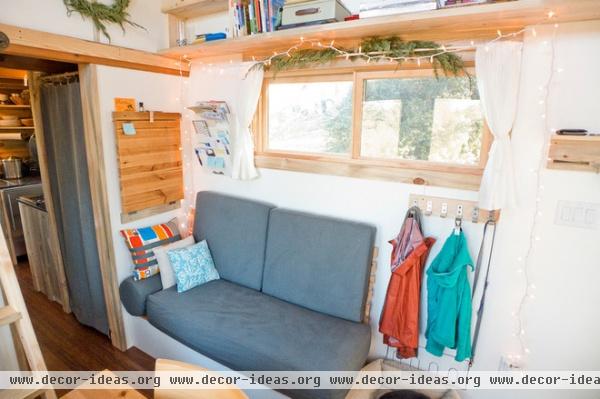
The built-in sofa has storage underneath, and this is where the couple keeps all of their files and items they don’t use every day.
“In truth, we have more storage than we need,” says Lisefski. “We have empty spaces on our shelves.”
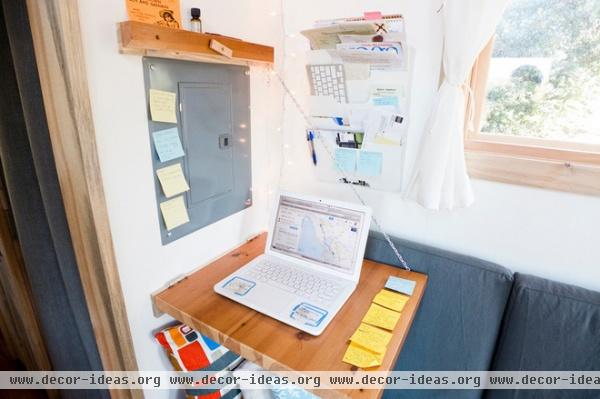
A panel folds down from the wall to make a standing desk for Krystofiak.
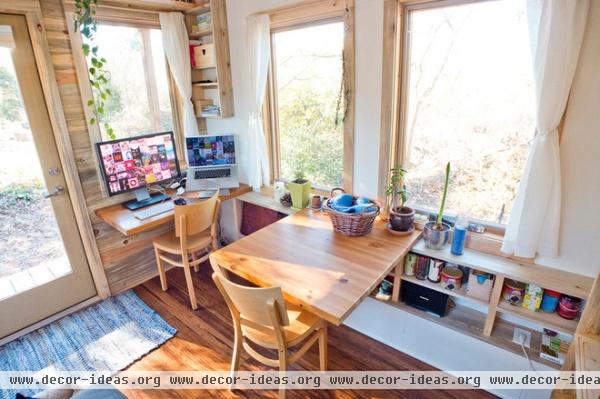
Two other built-in tables serve as a dining room table (foreground) and a desk for Lisefski. “We watch television and movies on the computer or prop an iPad on the tabletop,” he says.
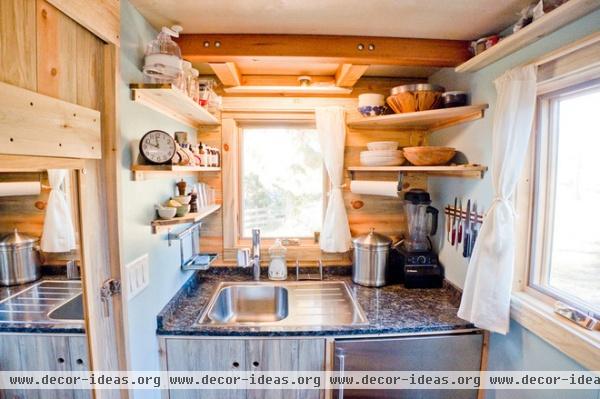
The kitchen, at the back of the home, provides the greatest spatial challenges. “The main challenge is having two people in the kitchen making two different kinds of food. That can be hard in a normal house but is even harder with such little space,” Lisefski says. “That and having so little floor space can be difficult at times. Anjali has to schedule yoga time when I am out of the house, so she can fold down the table and move the chairs to make enough floor space.”
When constructing the house, Lisefski carefully measured the appliances they had to have, such as the Vitamix blender on the counter.
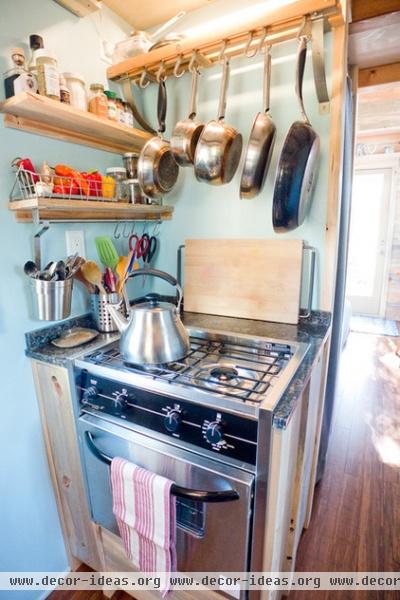
The marine-style, two-burner cooktop and oven are powered by propane.
Other utilities and appliances include a homemade composting toilet, an electric convection heater, a combination washer-dryer and an exhaust fan for odor and moisture control.
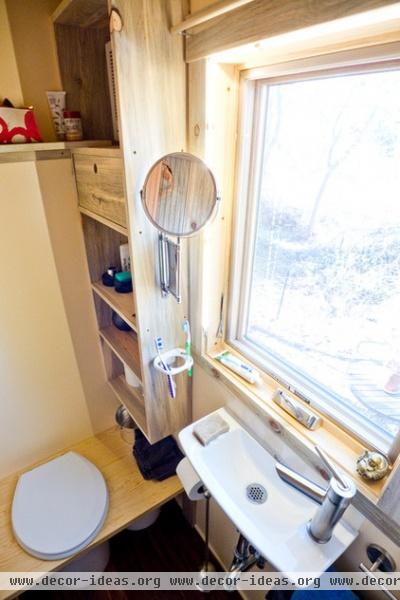
The shower, kitchen and bathroom sinks have hot water, thanks to an on-demand propane water heater.
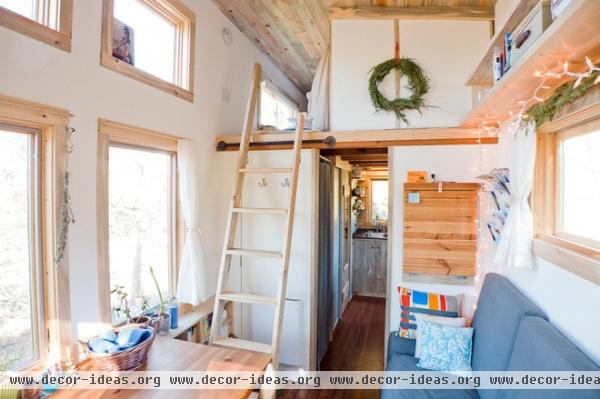
A ladder leads up to a sleeping loft.
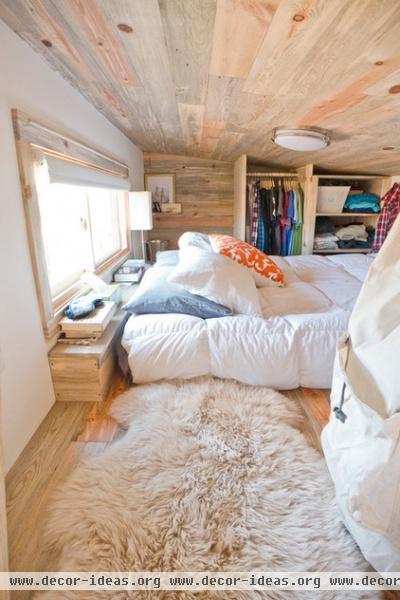
A bedroom features shelves and a narrow space for hanging clothes. “We don’t store everything we have in here,” says Lisefski. “We do have offsite storage for out-of-season clothes and camping gear.”
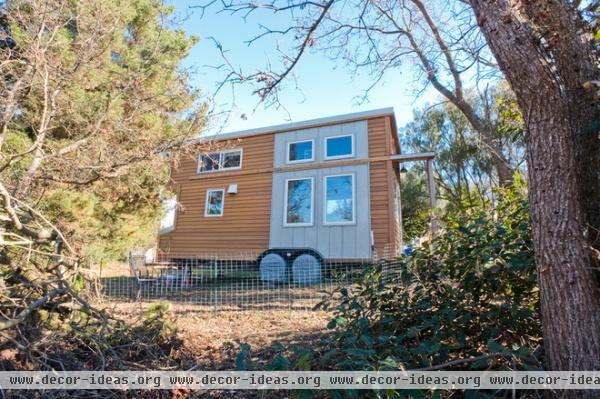
Although he doesn’t think he’ll always live in the tiny houe, Lisefski thinks it will be a part of his life for a long time, and he will never regret building it. “Maybe someday it will be a guesthouse or my office,” he says. “I’m really glad I had the experience of building it. Just a few generations ago, most people built their own houses. It’s a great skill to have.”
Next: See more tiny homes












