My Houzz: Domesticating a Rugged Amsterdam Garage
Amsterdam designer James van der Velden has a knack for giving something a second life. In 2012 he bought an old auto repair shop that was being used as a storeroom and transformed it into a striking residential space.
Van der Velden has worked for prominent designers such as Kelly Hoppen and Piet Boon, and his firm, Bricks Amsterdam, designed the London, Amsterdam and Rotterdam outposts for Citizen M hotels. Planning his new home, he drew inspiration from designers like Roman and Williams and the many folders of magazine clippings he collected over the years. He envisioned a home with a masculine, robust style that demonstrated his strong affection for visual contrast: mixing old and modern, dark and light, with plenty of textures. Most important, it had to hold the many collections he had acquired over the years.
Houzz at a Glance
Who lives here: James van der Velden
Location: Amsterdam
Size: 135 square meters (1,453 square feet); 2 bedrooms, 2 bathrooms
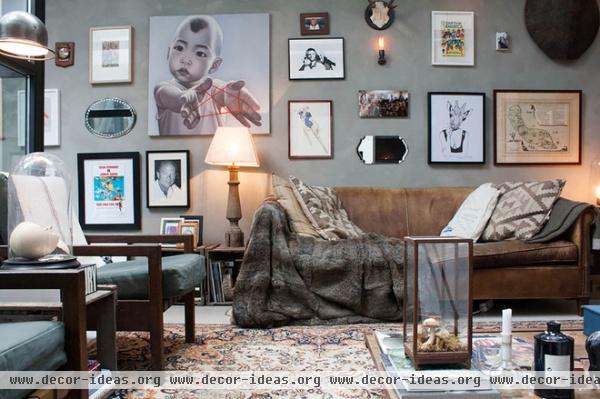
Van der Velden wanted the home to showcase his collections in a way that didn’t “feel like a museum where you are afraid to touch things,” he says.
“Nearly everything in my home is bought at Parisian flea markets or an online marketplace,” van der Velden says. “I love to connect with market vendors or the former owners and bargain for objects.”
The sofa is one of his online finds. “I wanted a robust and worn-out-looking couch,” he says. “I also find accessories at Six and Sons in Amsterdam.” Here old apple crates are used for storage and as a side table.
Portrait painting: Dutch Touch Art Company
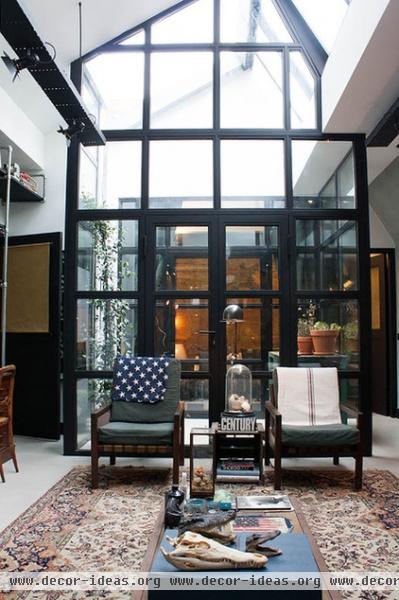
The atrium, or “internal garden,” as van der Velden calls it, forms the heart of the home. All spaces border the gridded-glass construction.
“It’s only 7 square meters [75 square feet],” the designer says. “But that’s enough to grow plants and be connected with outside.”
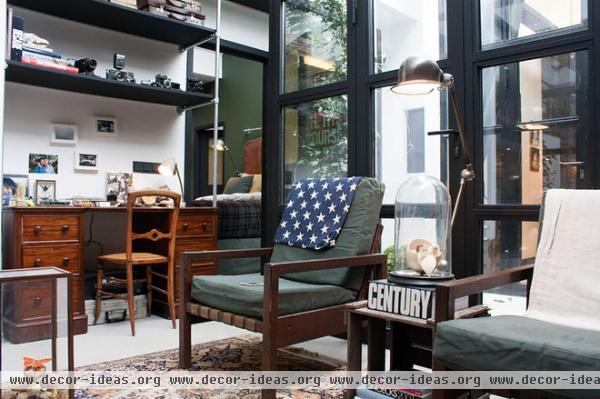
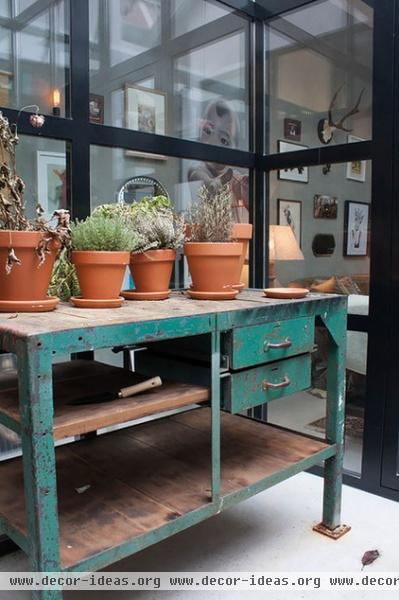
The armchairs are vintage finds that van der Velden reupholstered. He designed and made the shelving unit using scaffolding pipes that stretch from floor to ceiling. Displayed on the open shelves is a small collection of vintage cameras. The desk came from his father.
A small potted edible garden grows in the atrium.
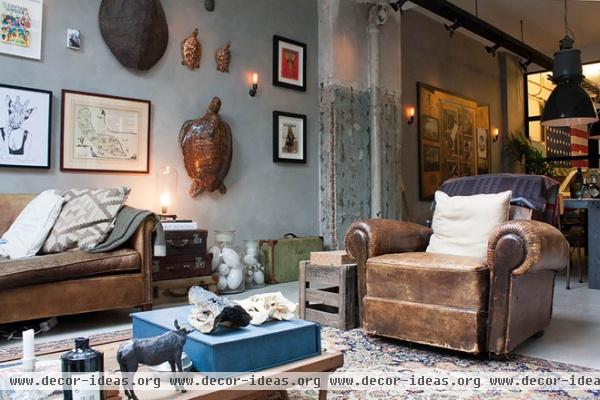
Vintage suitcases are stacked atop one another to form a side table; the glass bell lamp on top is a van der Velden creation.
The designer enjoys decorating with mundane objects, like the lightbulbs he stashes in oversized jars. Above them hangs a large shell bought at an auction years ago; the smaller ones he found later through Marktplaats.
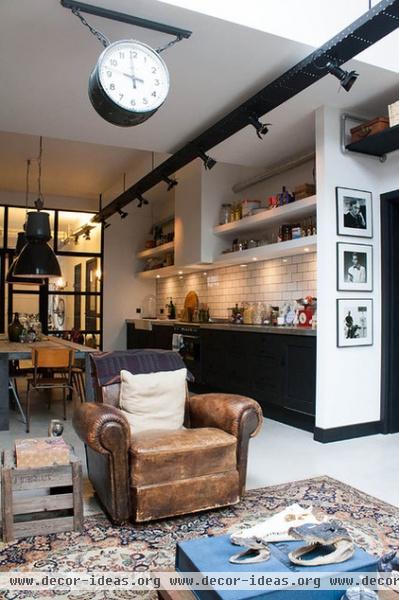
The early-20th-century railway station clock affixed to the ceiling was a gift from van der Velden’s father, who found it in an armoire of a carriage house.
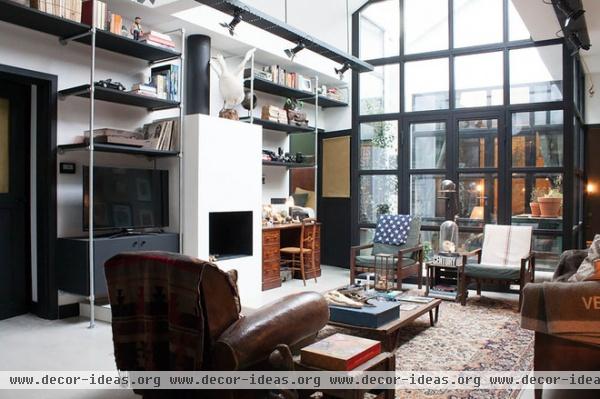
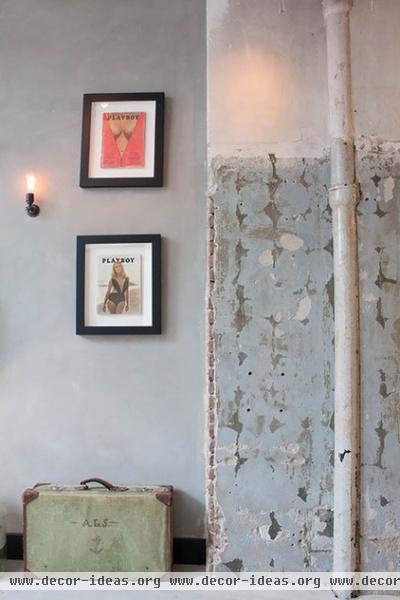
When van der Velden bought the place it had tiles up to 6 feet high on the walls. Removing them exposed the pale blue distressed wall underneath. Van der Velden chose to leave the look on this accent wall and in the bathroom, to give the place a rough, industrial feel.
He painted the rest of the walls with light gray chalk paint.
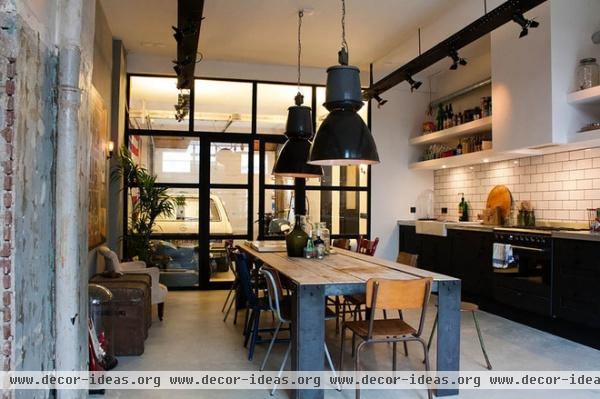
The kitchen is simple and spacious, with a long countertop and open upper shelving that displays ingredients and cookware.
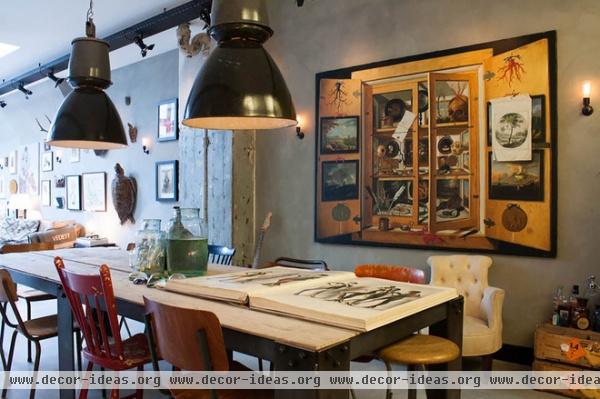
The table is one of van der Velden’s original designs.
Lamps, chairs: Blood New Label
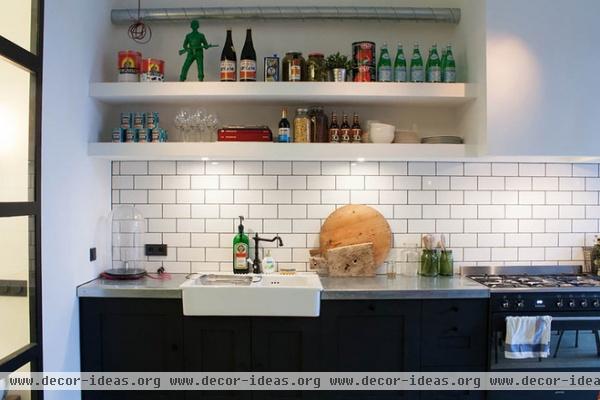
Van der Velden installed a subway tile backsplash and designed the cabinet fronts and counter himself. “I don’t like a large hood, so I ensured it is hidden,” he says. “I also left the pipes bare to add to the industrial feel of the loft.”
He uses a Jägermeister liquor bottle as a soap dispenser; vintage green jars hold cooking utensils. One of his original bell jar lamps sits in the corner.
Subway tiles: Mosa; faucet: Ikea
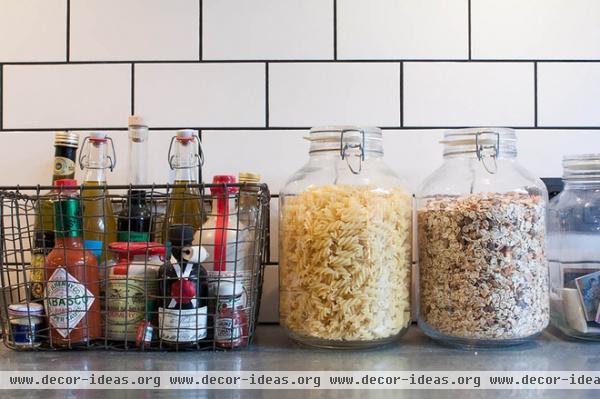
Instead of storing ingredients in cabinets, van der Velden likes to display them.
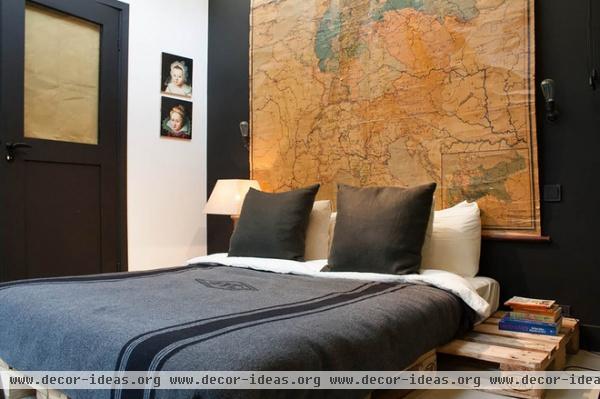
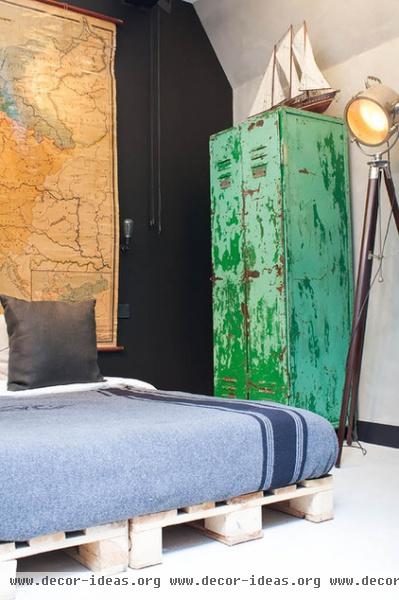
The guest bedroom’s bed platform was made out of wooden pallets, and the headboard is a vintage map.
All the interior doors are painted with a matte black paint. To create visual contrast, van der Velden used camel-brown shades in front of the door windows.
Green locker: Hutspot; lamp: LiL.nl
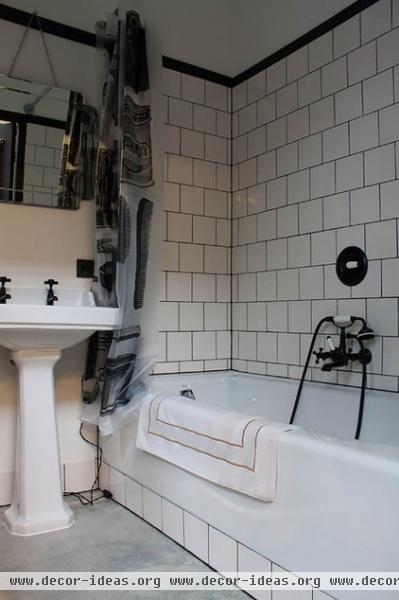
The guest bathroom’s black and white color scheme utilizes Mosa subway tiles in a shape that’s different from the ones on the kitchen backsplash.
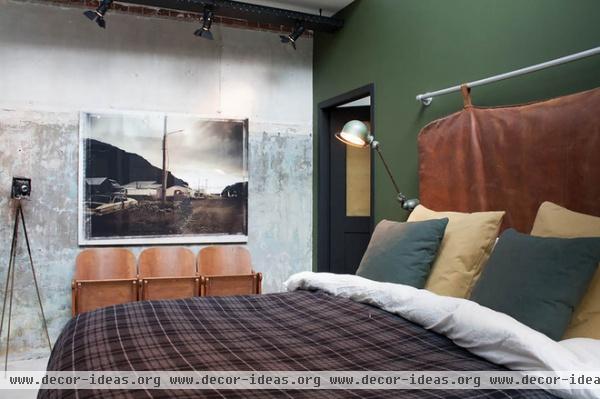
A large piece of leather hanging from a steel rod serves as a headboard in van der Velden’s bedroom. Vintage move theater seats line the wall. The open door leads to a walk-in closet.
Bedside lamps: Jieldé
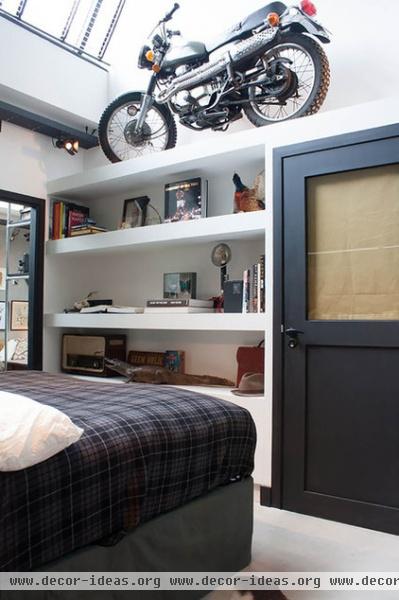
Van der Velden designed a built-in bookcase to display his design books and collected objects, including vintage superhero books.
The designer has a passion for motorcycles and brought one into the bedroom, which is blessed with high ceilings.
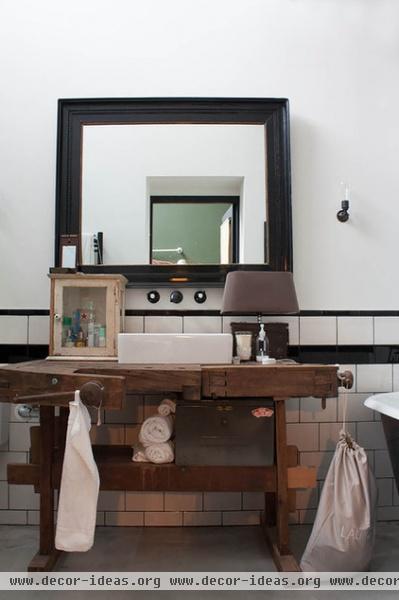
A vintage workshop-bench-turned-vanity adds warmth and visual contrast to the otherwise austere bathroom.
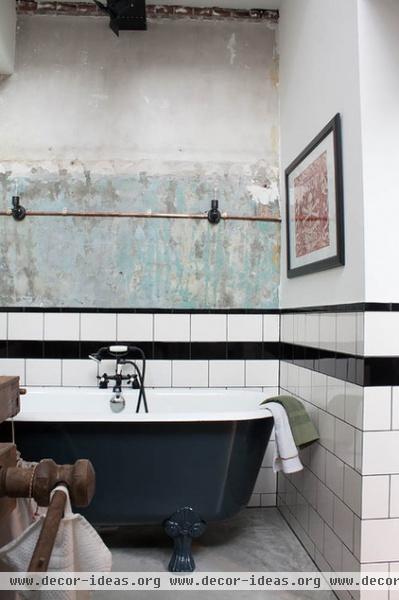
The bathtub is antique. Here again, van der Velden left the wall as he found it underneath the original tiles.
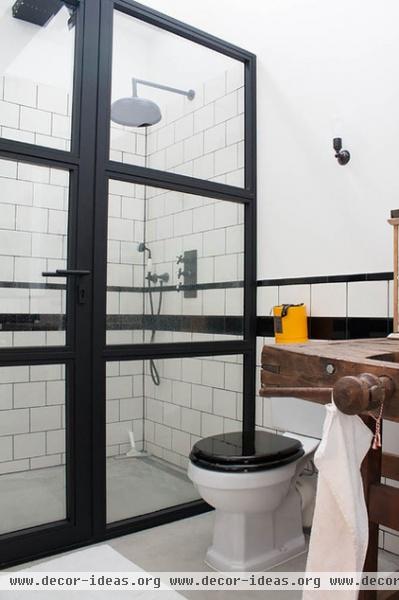
The shower is spacious and features the same construction elements seen elsewhere in the home.
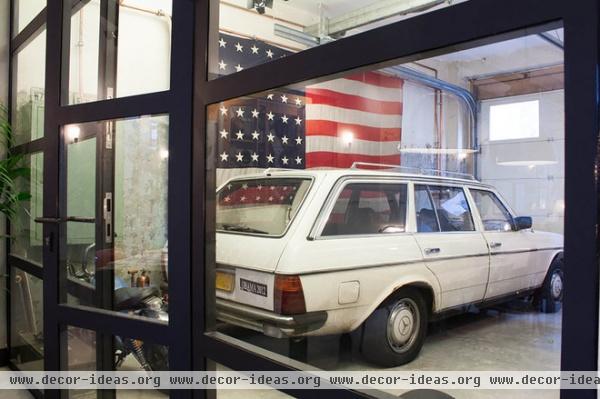
The home is entered through the garage.
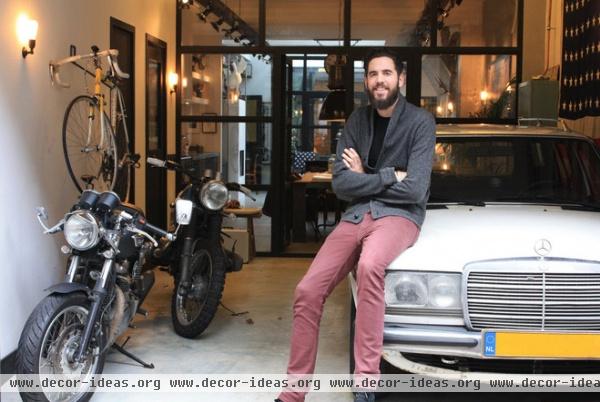
Van der Velden hangs out in the garage next to two of his other motorcycles. Although he’s happy with his home, the designer is ready to take on a new design project and is considering looking for a new space.
See more photos of this home | Show us your creative home
Browse more homes by style:
Small Homes | Colorful Homes | Eclectic Homes | Modern Homes | Contemporary Homes | Midcentury Homes | Ranch Homes | Traditional Homes | Barn Homes | Townhouses | Apartments | Lofts | Vacation Homes
More: 6 Incredible Garage Conversions












