My Houzz: Quirky Charm on Aussie Farmland
For Australian musician Will Onus and his model-artist wife, Simone Viljoen, moving to the family farm was more than just a career change; it allowed their many passions, quirky style and creative talents to come together in a home built just for them.
In 2009 the couple decided to escape the city, with Onus accepting an offer to manage Woodside, his family’s 3,000-acre cattle farm in rural New South Wales. They built their new creekside home, Woodside Cottage, near the family’s main homestead.
Since then the home and surrounding property have hosted a wedding, two births, countless weekend soirees with friends and, more recently, Viljoen’s mother, Mickey, who turned a neglected Gypsy caravan (trailer) into her part-time home.
Houzz at a Glance
Who lives here: Will Onus; Simone Viljoen; son Finn (age 2), daughter Scout (9 weeks); Viljoen’s mother, Mickey; and Henry the dachshund
Location: Adjungbilly, in rural New South Wales, Australia
Size: 120 square meters (1,291 square feet) on 3,000 acres; 2 bedrooms, 1 bathroom
Cost to build: $120,000 Australian (about U.S.$107,064), including $30,000 Australian for electrical and $20,000 Australian for plumbing
Year built: 2009
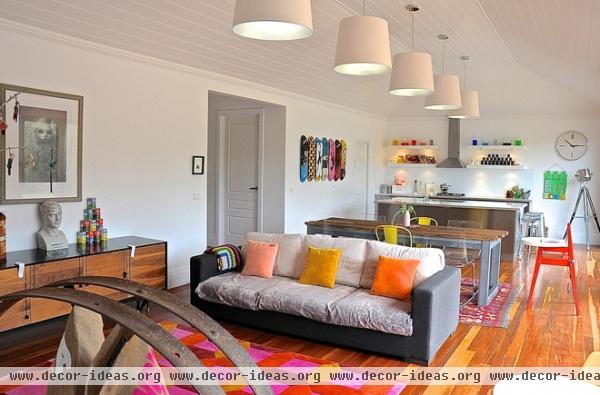
The home has a simple rectangular layout. The entry leads into a large open-plan living room with the kitchen at the far end. Recycled-wood floorboards run throughout the entire home and add warmth to the space, while vaulted wood ceilings were painted white, providing a light backdrop for the couple’s vibrant mix of furnishings and artworks.
This row of large drum pendant lights, from Beacon Lighting, was an affordable and easy-to-install option for overhead lighting.
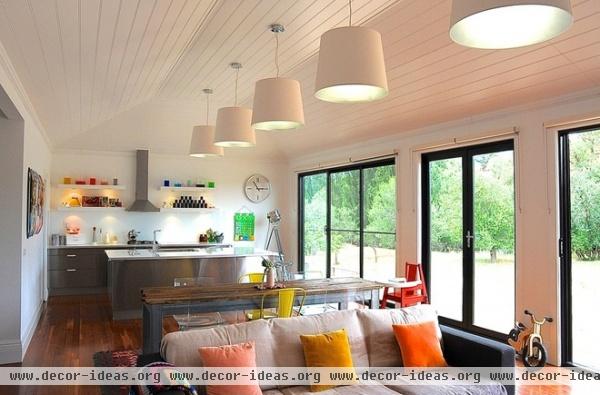
One stretch of the living room features large windows and doors connecting the interior to the front patio, affording views of the creek and surrounding farm beyond.
The couple made the dining table from 100-year-old sheep yard rails found on the farm.
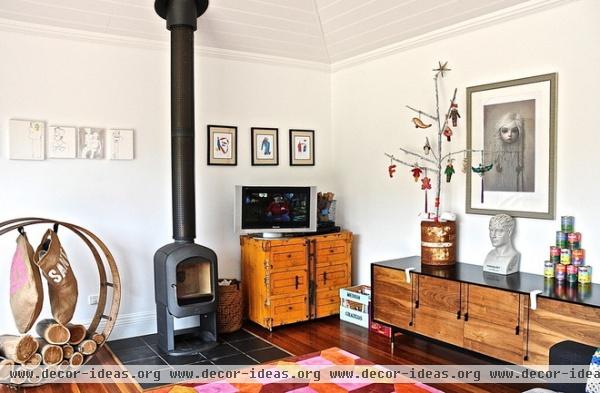
Onus and Viljoen installed a Scandinavian Jøtul slow-combustion fireplace capable of heating the entire home. The TV stand is a recent purchase; the couple loved the industrial shipping container look of the unit, which is, in fact, made of plywood.
A framed Mark Ryden print ("Fur Girl,” 2008), hangs above a Nordic buffet from Clickon Furniture. Viljoen recently picked up a collection of special-edition Andy Warhol–inspired Campbell’s soup cans and displays them in a pyramid formation on the buffet.
Rug: Stockholm Figur, Ikea
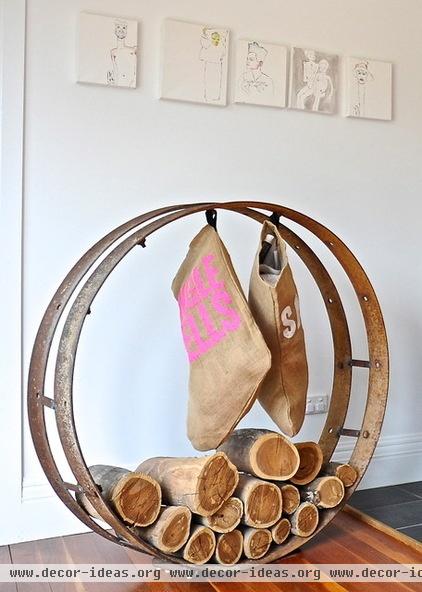
Onus fashioned a log holder from two old wagon wheels he found on the farm.
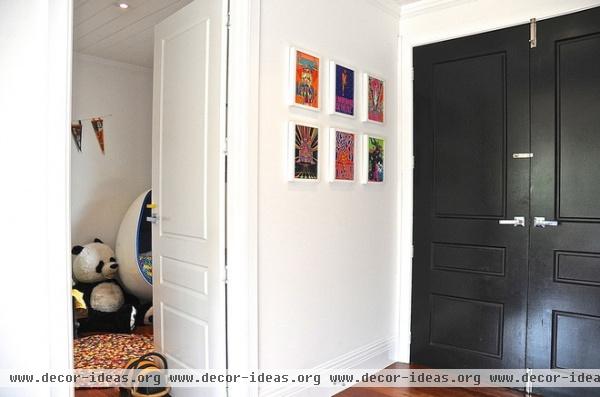
The couple painted the double front doors black to provide a strong contrast with the white interior. Ikea frames hold a collection of vintage music posters torn from an old copy of Ultraviolet Magazine.
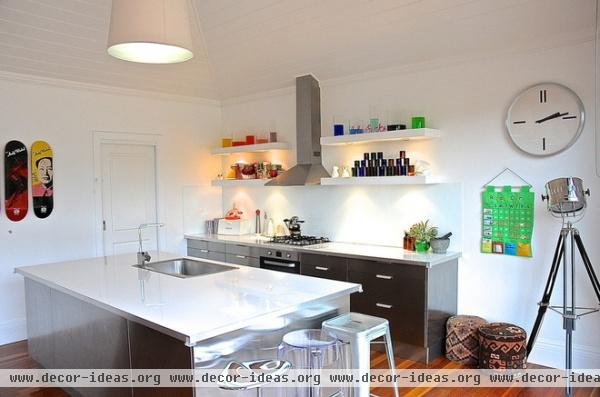
The kitchen is from Ikea. The couple chose stainless steel cupboards and laminated countertops for a low-maintenance, streamlined look.
Viljoen made the colorful installation on the top shelves by filling different-sized beakers with water dyed with food coloring.
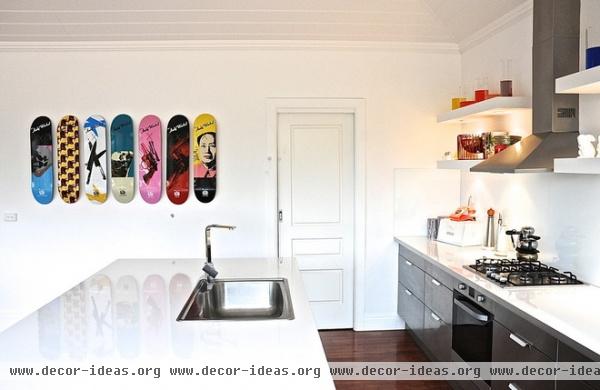
A display of collector’s edition Andy Warhol skateboards hangs in the kitchen; it’s a nod to the couple’s inspiration for the interiors: a European skate shop.
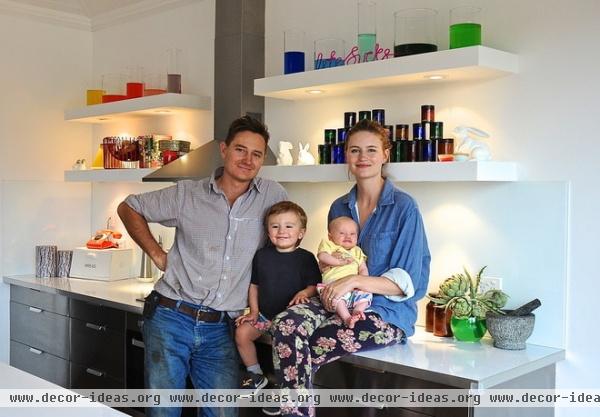
Onus and Viljoen hang out in their kitchen with children Finn and Scout.
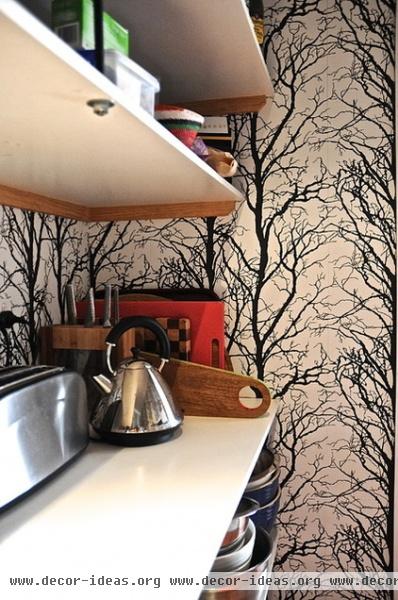
A silhouetted forest wallpaper makes every visit to the walk-in pantry an expedition into a Scandinavian forest. Viljoen is a wallpaper fanatic and says she would love to wallpaper the entire home one day.
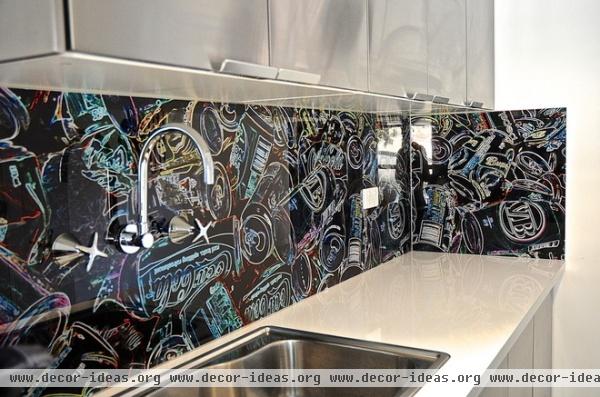
The laundry room is outfitted with Ikea cabinets and a unique custom-made backsplash. Viljoen took a photo of trash in a Dumpster and applied interesting filters to the image, then had it digitally printed and placed behind glass.
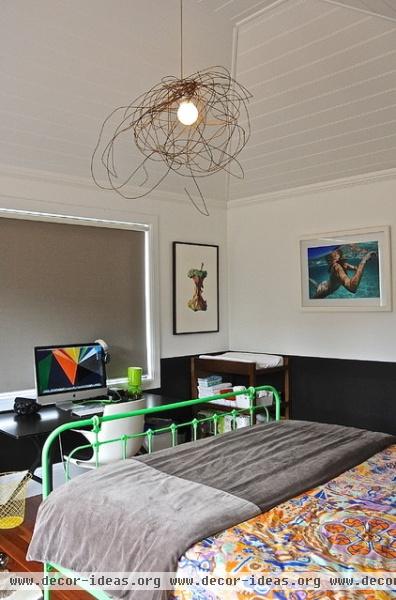
The couple recently painted the lower half of their bedroom walls black. The treatment makes the room appear wider and provides a striking backdrop to the fluorescent green powder-coated bed frame.
The bedroom now doubles as Onus’ study, with an original Spoon series Kartell desk and chair positioned in front of the window. Onus created the pendant light using wire found on the farm.
Viljoen gave Onus the framed print from Aquabumps as a birthday gift, conjuring memories of surf trips and their shared love of the ocean.
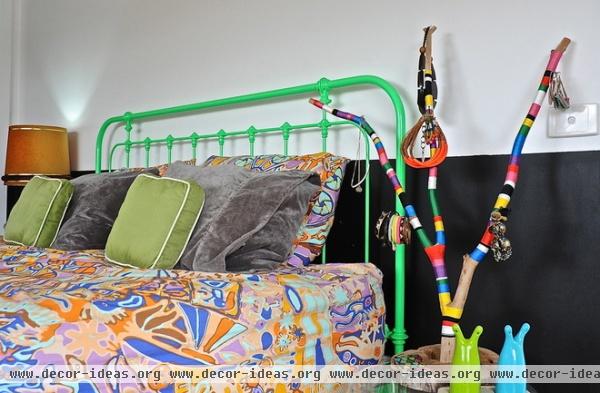
Bright Obus bedding from Kip & Co. is the perfect vibrant accompaniment. Onus’ sister, Jessica, made this beautiful jewelry hanger by wrapping a branch in a rainbow of colored threads.
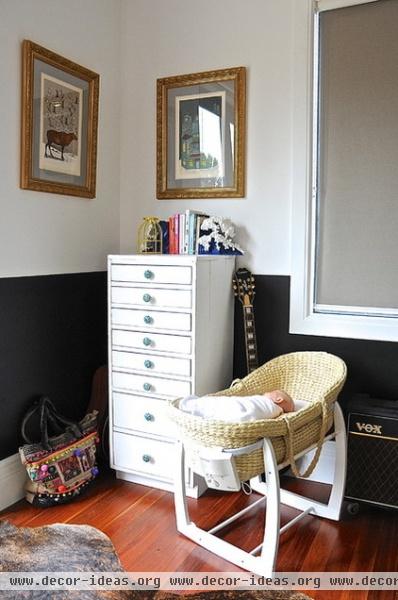
Scout sleeps in her bassinet in a corner of the master bedroom. Viljoen restored the chest of drawers by painting it white and adding decorative ceramic knobs. Two custom-framed prints from Etsy hang above.
Bassinet: Eco Moses basket, Nature Baby
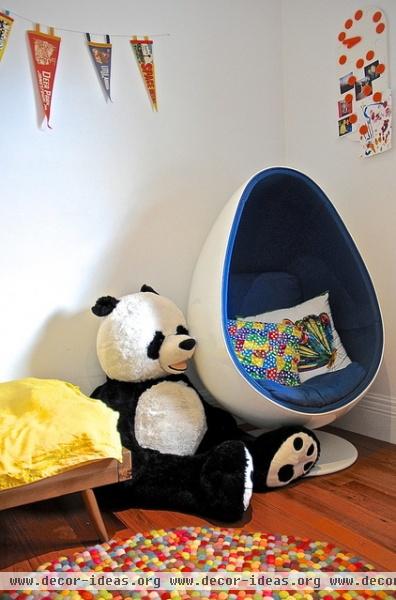
Finn’s bedroom, originally Onus’ study, features a replica bubble chair from Matt Blatt. Viljoen describes it as the ultimate breast-feeding chair.
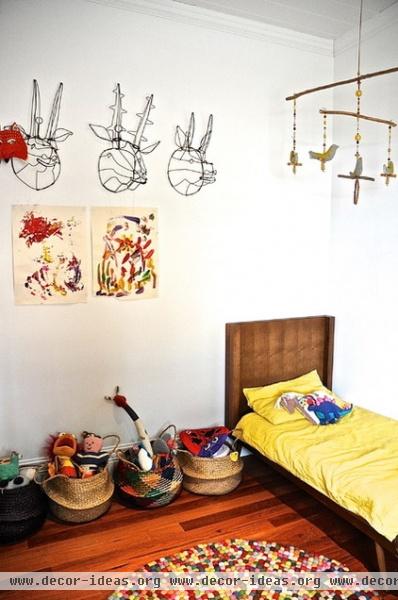
A felt ball rug from Nepal warms up the floor, while three wire animal heads from Doug Up On Bourke are mounted above.
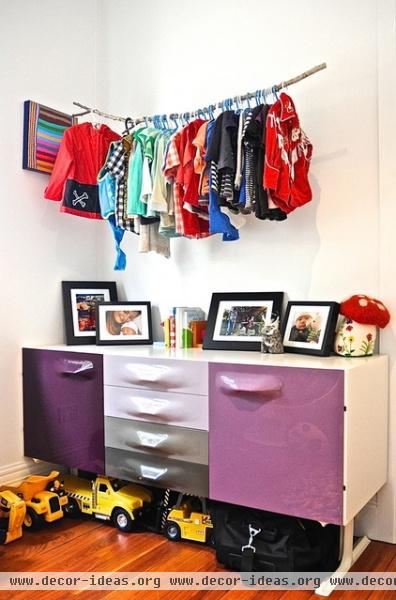
Finn’s special clothes are hung from a branch above a colorful Lunar Buffet from Clickon Furniture.
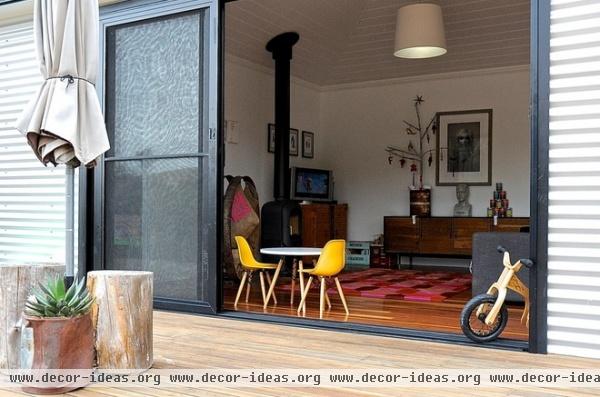
Here’s the view looking into the living room from the front patio.
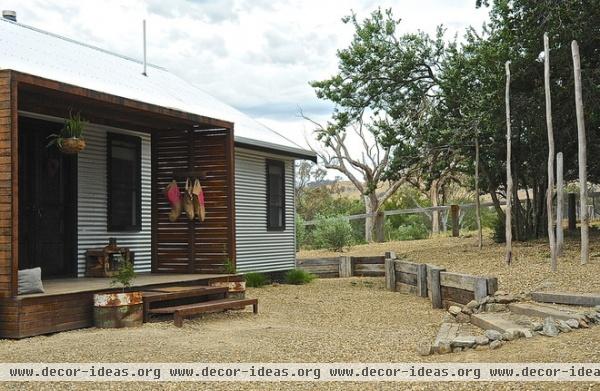
Onus and Viljoen worked tirelessly for a year with builder Steve Kuda to create a simple house made of wood and corrugated and galvanized steel.
Whenever possible, they used reclaimed objects and materials from around the farm to add rustic industrial-style details. The porch steps are made from a repurposed cattle grid, while potted plants hunker down in 44-gallon fuel drums cut in half. A cluster of barren gum tree branches stands near the entry as a kind of native totem pole installation.
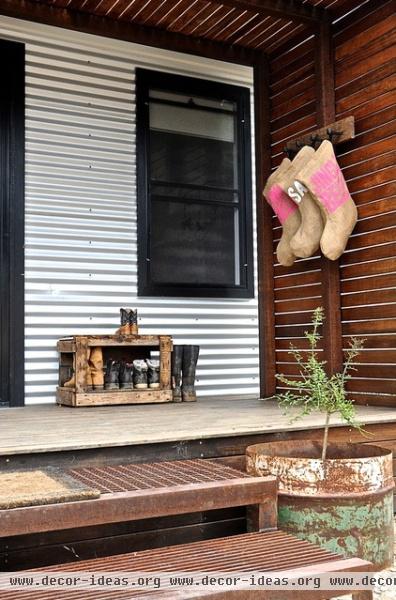
The slatted-wood entry patio was an afterthought, designed to provide shelter and covered storage for boots, hats and jackets. The addition is now an outstanding feature of the front facade.
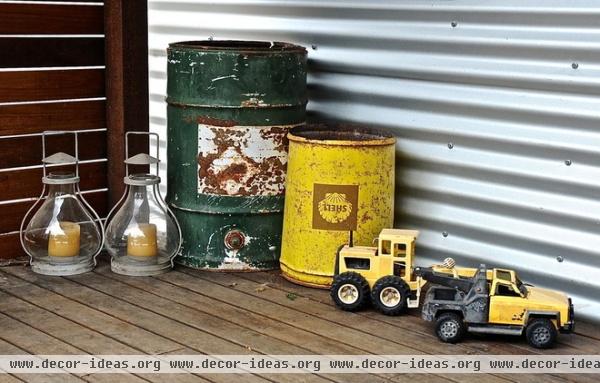
A collection of rusted fuel drums and Tonka trucks sits by the front door.
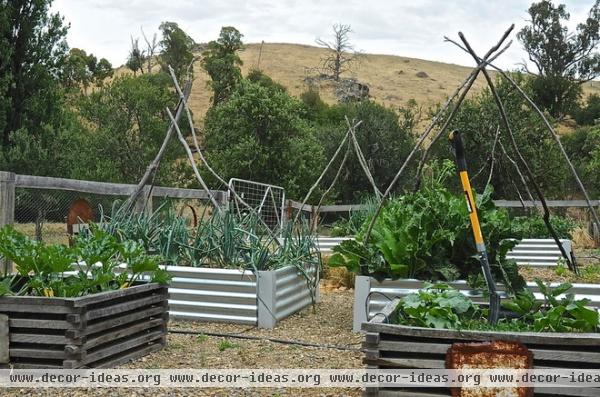
A ramshackle collection of raised garden beds made from corrugated metal and wood are paired with repurposed fuel drums for an industrial-style vegetable garden.
Onus and Viljoen are passionate about organic food and subsistence farming. Between their secondary vegetable garden and the larger garden at the main Woodside homestead, the family has a constant supply of fresh fruit and vegetables.
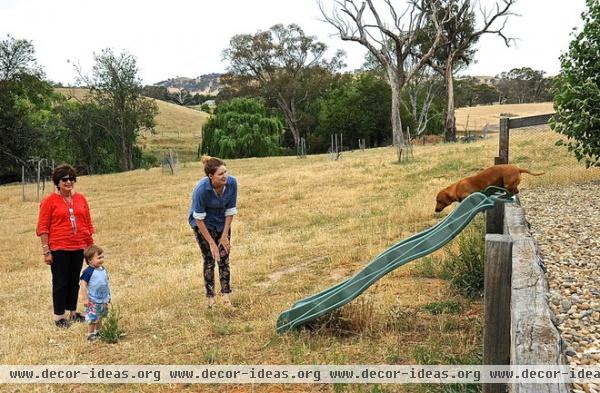
Henry, the family’s dachshund, has fun on a slide with Viljoen, Mickey and Finn.
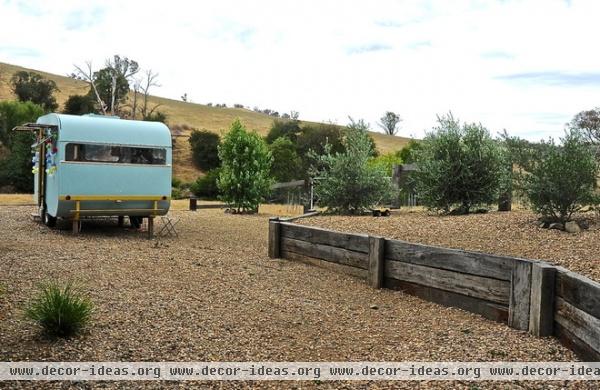
Old railway sleepers are used for retaining walls around the property. The gravel surrounding the house prevents grass from growing near the structure — a necessary precaution against venomous snakes and bush fires.
What Mickey loves most about her Gypsy trailer is the incredible view it offers of starry skies totally unaffected by city lights. Eventually, Onus and Viljoen plan to build a separate shed on the property for her to stay in when she spends extended time on the farm.
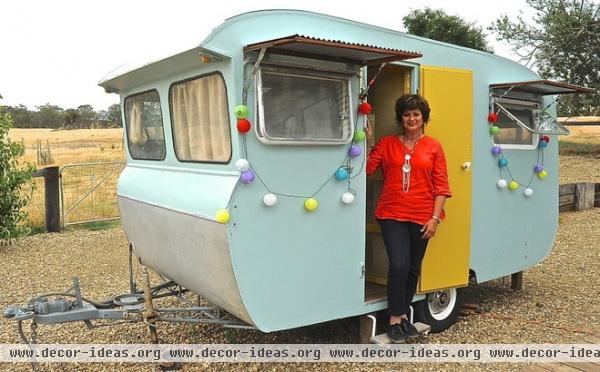
Mickey stands at her recently revamped caravan, a 1970s relic resurrected from a farm in Victoria. She recently retired, and with the impending arrival of a second grandchild, decided that a move to the farm would be a great change of pace.
Updating the trailer cost approximately $800 Australian, including adding new furnishings and accessories.
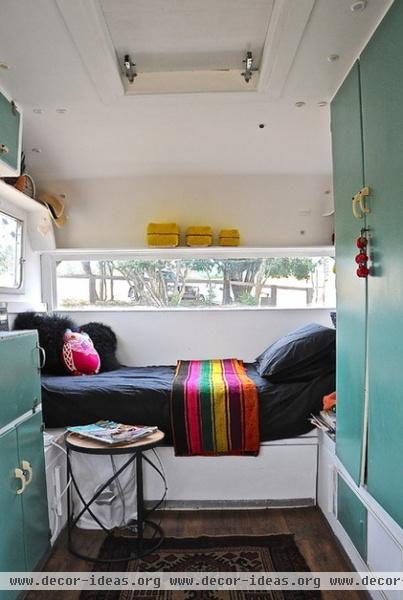
Onus took on most of the carpentry work himself, including fixing all the cabinets and installing new vinyl wood-grained flooring.
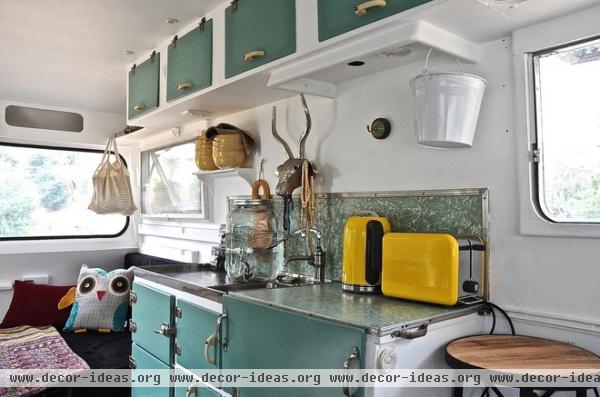
Mickey stuck with a color palette of duck-egg blue and yellow on both the interior and exterior to keep with the caravan’s retro style. The cushions were reupholstered in a black corduroy fabric from Spotlight; the accessories are from Ikea and Koskela.
The springbok head above the kitchen countertop is a nod to Mickey’s South African heritage; it was found at Caravan Interiors in Bondi. The yellow DeLonghi kMix toaster and kettle were retirement and “caravan-warming” gifts from friends.
See more photos of this home
Browse more homes by style:
Small Homes | Colorful Homes | Eclectic Homes | Modern Homes | Contemporary Homes | Midcentury Homes | Ranch Homes | Traditional Homes | Barn Homes | Townhouses | Apartments | Lofts | Vacation Homes
More: My Houzz: Collecting Over Time in Canberra












