Basement of the Week: Newly Finished and Open to the Outdoors
These hardworking homeowners needed a place where they could entertain their friends, relax and train community volunteers, and where their young son could have a space of his own. Once John Colaneri and Anthony Carrino of Brunelleschi Construction saw that the family’s ranch house already had the right setup for a walk-out basement, the project spread to the backyard.
The project gave the family a great work, play and lounge space indoors with a large glass garage door that opens to a new patio and pergola. Now the activities easily move from indoors to out, and a new pass-through bar means the brews and the juice boxes can move seamlessly between basement and patio, too.
Basement at a Glance
Who lives here: Mike and Rachel Dillon and their son, Jack
Location: Allendale, New Jersey
Size: 1,500 square feet
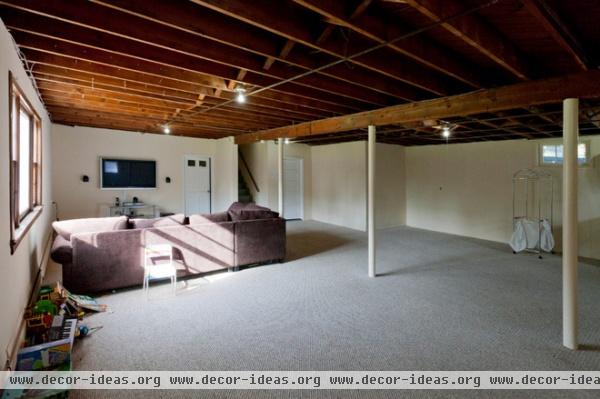
The old basement was a blah box.
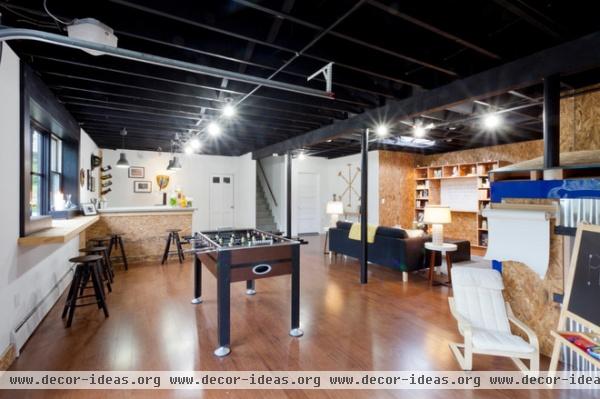
AFTER: Raw industrial loft design inspired Colaneri and Carrino. Work and play are both important parts of the new basement. Play elements include a foosball table and a bar, as well as little Jack’s hideout.
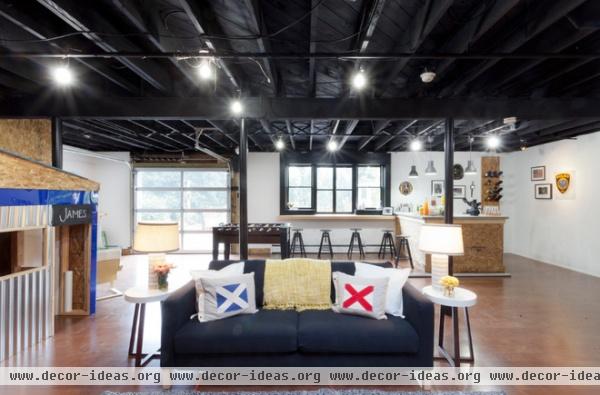
The newly finished basement has an intentionally unfinished look that gives it a cool industrial vibe. “We were going for a very utilitarian feel and wanted to keep the raw building materials,” Colaneri says. Simply painting the open 9-foot-high ceiling allowed for more height; a drop ceiling or drywall would have closed down on the space.
More reasons to paint the ceiling black
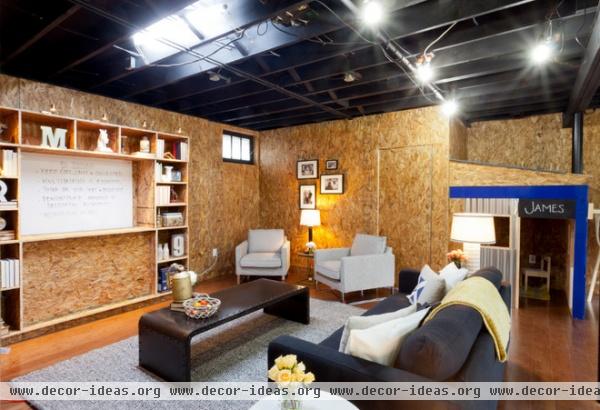
The walls are built of oriented strand board (OSB), a particleboard known for its rough wood strands. “This added to the raw, industrial look we were going for,” Colaneri says.
One of the homeowners, Mike, is a police officer, a volunteer firefighter and an EMT, and he needed space for training recruits and coworkers. He uses the whiteboard behind the TV for this.
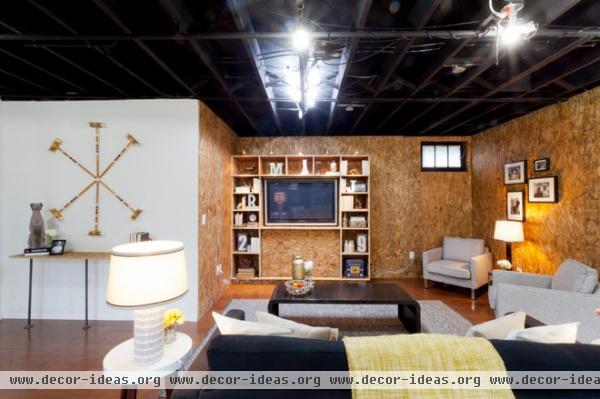
When training is over, it’s time to kick back with the game or a movie. The TV drops down electronically to cover the whiteboard.
On the left, croquet mallets form a sculpture on the wall.
More ways to hide the TV
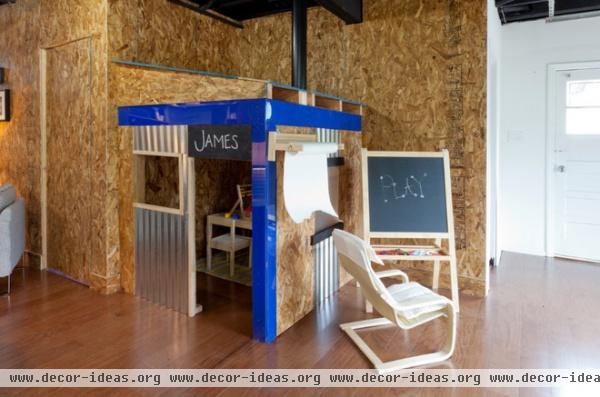
Now back to Jack’s hideout; corrugated metal adds another industrial touch, which we’ll see again on the outside of the house. The space also has plenty of room for Jack’s art projects.
Check out more indoor forts
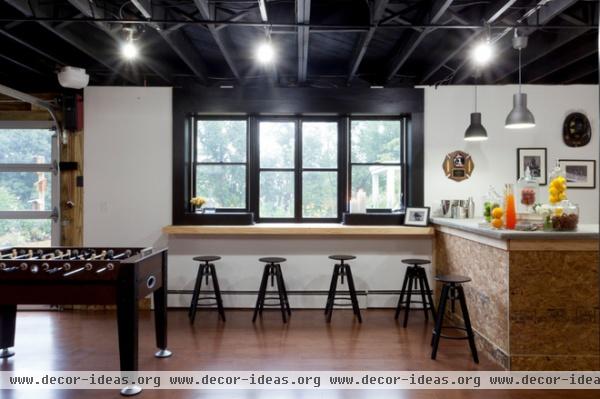
The bar area brings the outside in and the inside out; now it has a pass-through to the newly redesigned backyard.
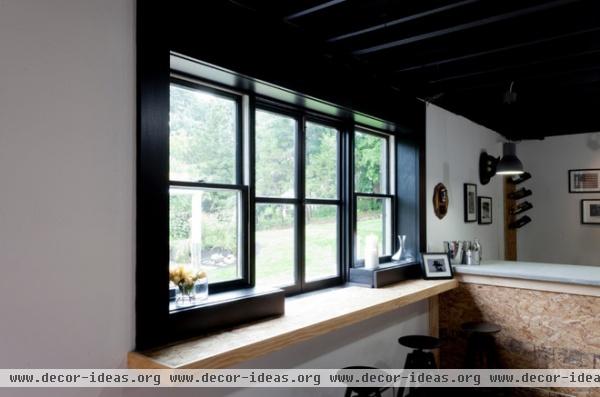
More ideas for pass-through windows
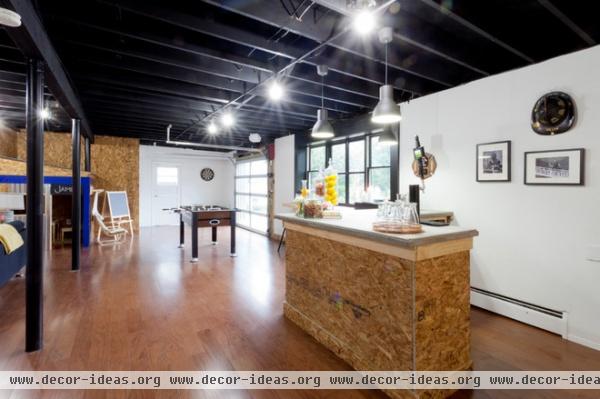
The OSB continues to the bar, visually connecting it to the rest of the space. The bar’s custom concrete countertop adds to the industrial look.
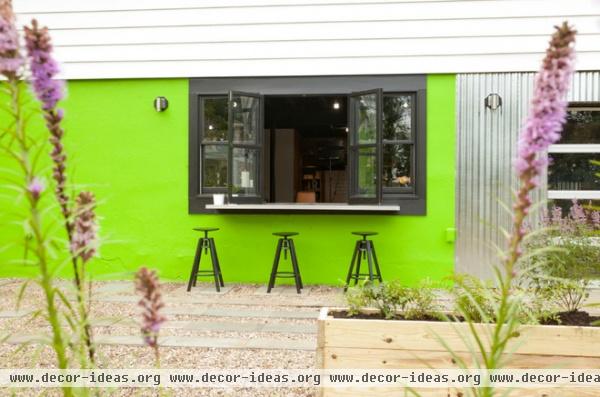
Bright green paint and black trim help define the area on the other side of the pass-through. Corrugated metal hints at the industrial vibe inside.
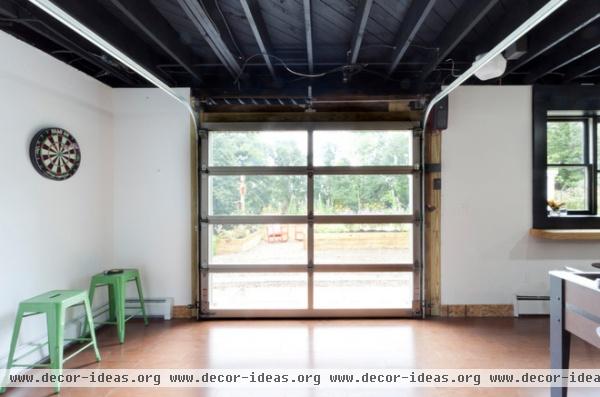
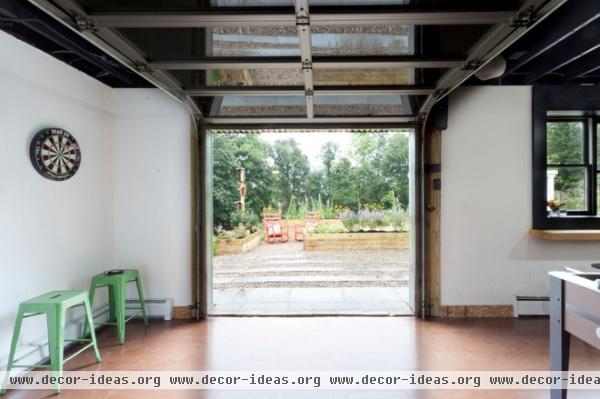
The new glass garage door lets in loads of natural light (a rarity in basements) and offers easy access from inside to out. The stools are easy to pick up and carry wherever they are needed.
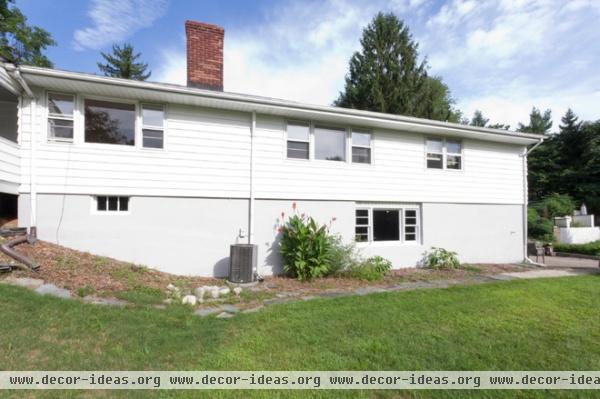
The sloped backyard previously had a flat area just outside the basement, providing the wonderful walk-out potential.
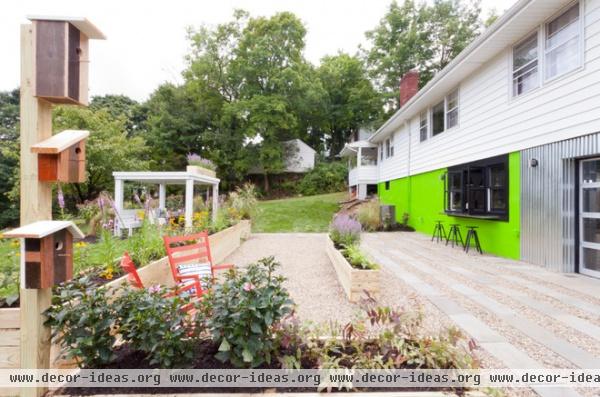
AFTER: A beautiful new patio space awaits just outside the basement.
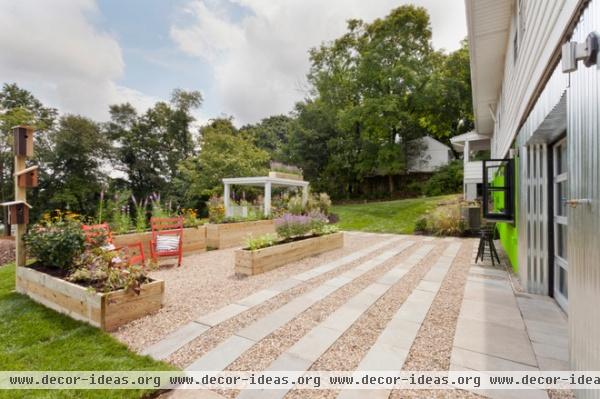
Bands of alternating pea gravel and bluestone make a design statement on the patio. “We wanted to have a seamless transition from the garage door to the backyard, and the bluestone pavers maintained the very clean modern lines,” Colaneri says. Raised garden beds and a pergola emphasize the design’s lines. There’s even a container garden on top of the pergola.
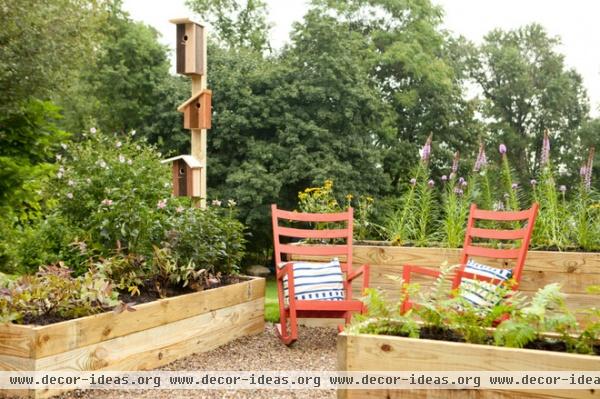
Rockers nestled in the gardens offer a relaxing spot for unwinding after work. A custom birdhouse on a pole brings some height to the design.
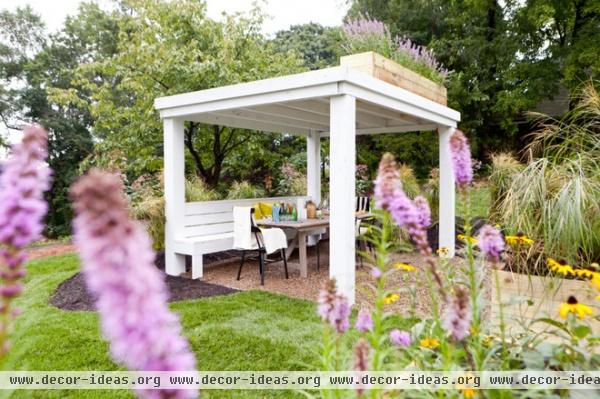
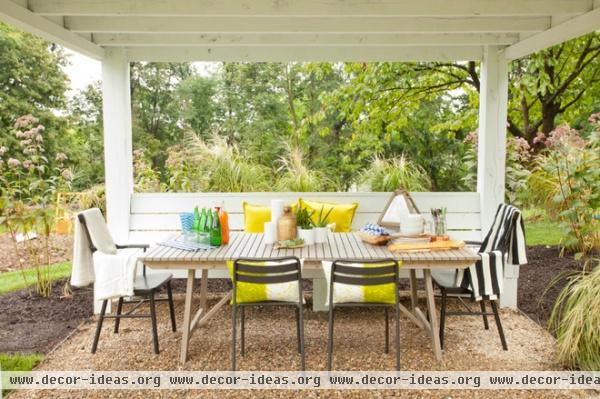
The pergola is a charming spot for al fresco dining and just enjoying downtime with family and friends.












