Modern Masters Inspire a Glass Garden House
When a Massachusetts couple wanted to add a greenhouse to their property, they did what most people would do: They picked up a catalog. But after reviewing classic gable design after gable design, it became clear that the cottage look was not what they were envisioning. The site is secluded, barely visible from the main house, and the couple wanted to create a modern but unobtrusive space for entertaining, gardening and gathering. They hired architect Colin Flavin to design a structure that would suit the aesthetic they were after — something fresh and modern. His first step? Looking back 60 years or so for inspiration.
Project at a Glance
What: A backyard greenhouse and tearoom
Location: Massachusetts
Team: Flavin Architects (design principal: Colin Flavin; project architect: Howard Raley); design landscape architect: Ron Herman Landscape Architect; executive landscape architect: Zen Associates
Size: 21 by 34 feet
Photography by Peter Vanderwarker and Gregg Shupe
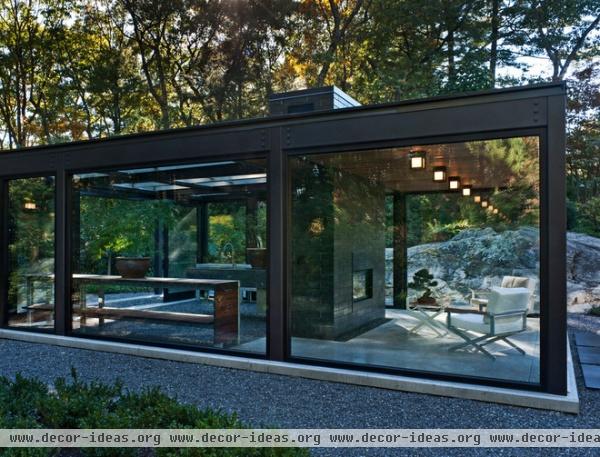
“The site for the greenhouse is prominent from various vantage points in the garden, so the aesthetics became very important,” says Flavin. “The more the owners pushed us to simplify the design, the better it became, distilled down to the elements of structural steel and glass.”
With strong references to Philip Johnson’s Glass House, inspired by modern master Ludwig Mies van der Rohe’s glass and steel vocabulary, Flavin borrowed many elements for the structure. Like the Glass House, the structure sits well in the landscape, with the surrounding views as integral to the design as the architecture itself. “We wanted the large outcropping of granite to be visible and highly present as viewed from inside, so we wanted to be near the stone,” he says.
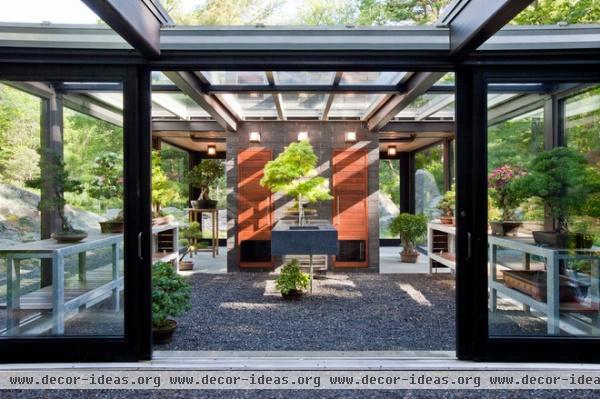
Inside there are two distinct rooms: the greenhouse and the tearoom. The greenhouse, with its gravel floor, takes up the rear two-thirds of the structure. The gravel flooring sections inside and outside of the glass are level, creating a seamless inside-out transition. “In summer the owner can wander right through the building,” says Flavin.
Custom-made teak and galvanized steel potting benches provide ample room for pruning, flower arranging and practicing the art of bonsai. Sunlight pours through glass skylights. Cedar cabinet doors conceal storage space on the rear side of the fireplace. A cantilevered stone sink and counter provide easy watering access.
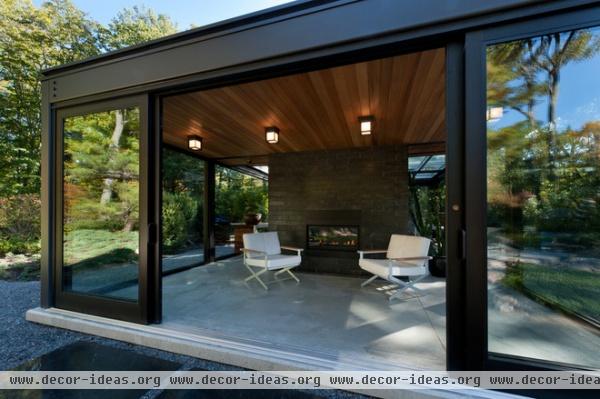
The tearoom, in the front of the structure, has a polished concrete floor and a red cedar ceiling. The mass of the fireplace and chimney defines the two spaces, which are otherwise open to each other. “This is a great device for dividing the greenhouse and meditation space, and contains a gas fireplace so the space is comfortable in the winter with snow on the ground,” says Flavin.
Originally Flavin had wanted to paint the steel black, like on the Glass House, but ended up buying sliding glass doors with a bronze finish, which he then matched the steel to. He liked the aged look of the bronze, because it imparted an always-been-there look and suited the forest setting.
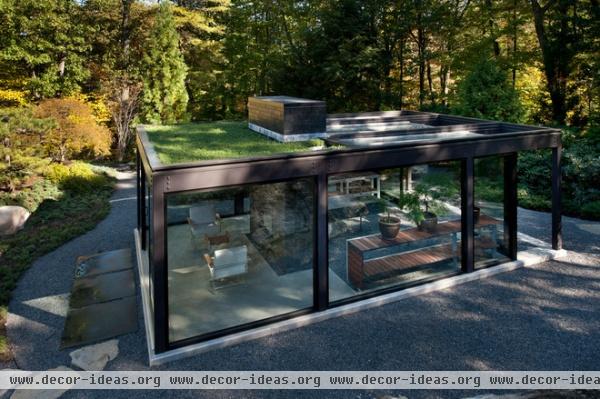
Regulating temperature in the greenhouse concerned Flavin. It’s a glass house in New England, so various warming methods were used to keep the plants thriving and the homeowners comfortable in winter. The central fireplace heats the tearoom portion, and a Modine heater warms up the greenhouse.
Flavin was just as meticulous about cooling in summer. An air exhaust fan pumps hot air out of the house. Deciduous trees shade the glass skylight in summer, allowing light to enter but reflecting excess solar heat. A green roof planted with native grasses mitigates solar heating in the living portion. Sliding glass doors open on both sides of the house, creating a comfortable cross breeze.
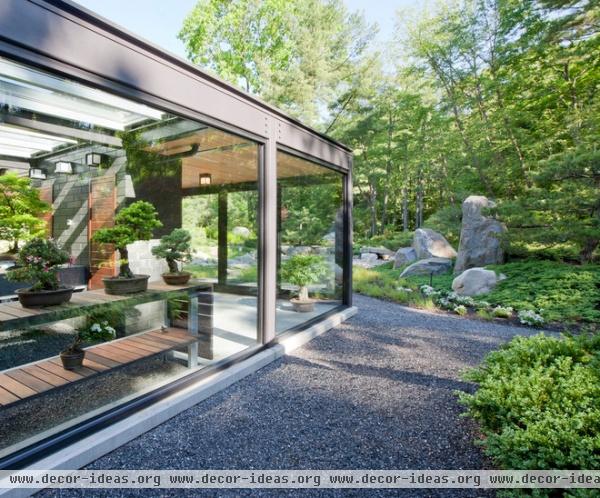
Flavin worked with a large-scale steel fabricator to construct the frame. The construction and joinery remain visible — you could basically disassemble the house onsite and rebuild it somewhere else, says Flavin.
The elegance of the structure is striking, and Flavin beams at the accomplishment. “I love that we were able to [use the] Ludwig Mies van der Rohe modern steel frame vocabulary and transform it into a garden building,” he says. Though current energy codes make this sort of construction unsuitable for a home, the scale of the greenhouse was perfect for it. That the glass and steel aesthetic of van der Rohe works as well in skyscrapers, residences and now as a greenhouse “speaks to the universality of it,” Flavin says.
More: Must-Know Modern Homes: The Glass House












