How to Get That Built-in Media Wall You Really Want
http://decor-ideas.org 01/15/2014 23:24 Decor Ideas
Built-ins give a house a sense of solidity and permanence. They lend variety and character to an interior, reduce clutter and make the walls appear thicker — which makes the house feel much more substantial.
Of all the built-ins you can add, a media wall is one of the most useful. It helps to tame the clutter that springs up around a TV and, when paired with bookshelves, provides ample opportunity to display mementos and books (reinforcing the notion that you do more than sit in front of the TV all day).
A media wall can also anchor a room and give it a focal point — much the way a fireplace does — clarifying furniture arrangements and warming up the space.
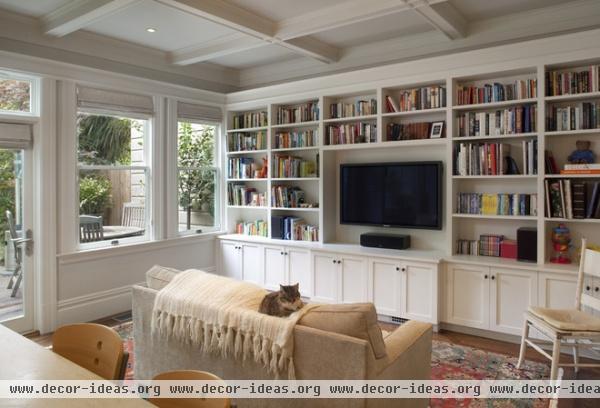
Design Tips for Your Built-in Media wall
While there are an infinite number of ways to arrange a media wall, experts recommend dividing the unit into a base and an upper cabinet, to help break up the unit’s mass and to accommodate varying depths of storage. The base can be fitted with drawers or doors to conceal electronics and accessories.
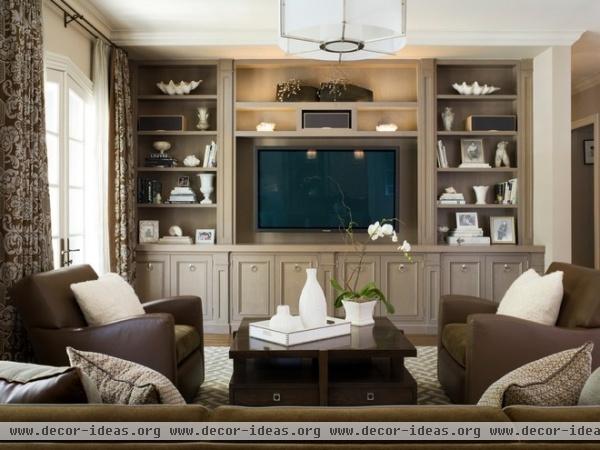
Cabinetmaker Stewart True of True Carpentry and Cabinetry in Cummings, Georgia, says 36 inches is a good height for a base, while 20 to 24 inches is a good depth — deep enough for board games and electronics. Often the base under the TV will protrude out farther, just to break up the unit more.
“You’re always going to want to vent your components if you put them behind a door,” says Dennis Budd of Gast Architects in San Francisco. Fit the doors with grilles or speaker cloth, or add ventilation to the toe kick. For a recent project, Budd added a silent fan controlled by a thermostat, so it kicks on whenever the electronics start getting warm.
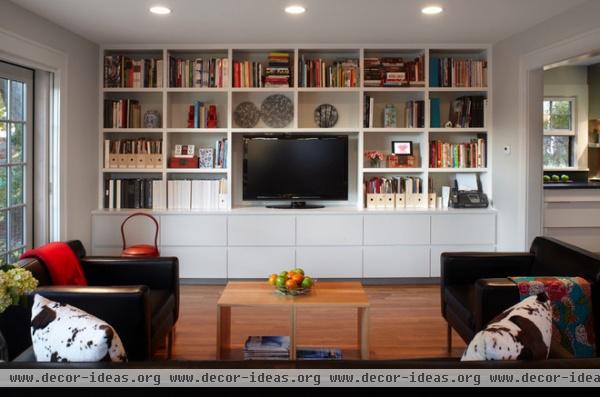
Budd likes to make the upper shelves 13 to 14 inches deep (instead of the more common 12). “That will accommodate most books really well,” he says. To prevent sagging, use plywood shelving and keep spans under 48 inches (36 inches is ideal).
Media walls generally look best if they echo the architecture of the home. Cabinetmaker True studies the trim throughout the house and runs matching base and crown molding across the front of the built-in. He’s also fond of incorporating fluted pilasters and arches, when appropriate, to break up the unit’s rectilinear lines.
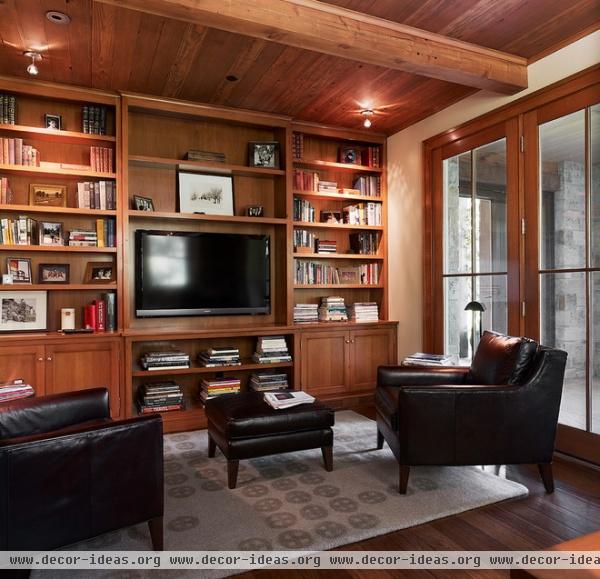
Who to hire: You can design the wall unit yourself or hire an architect, an interior designer, a home audio specialist or a cabinetmaker to design it for you. The advantage of hiring a pro is that he or she will think of things that might not occur to a layperson, ranging from aesthetics to issues of ventilation, lighting and wiring.
You can order your cabinets from a cabinetry retailer or have them custom made by a cabinetmaker, finish carpenter or contractor. Homeowners experienced in woodworking can make them as a DIY project — although drawers and doors can be challenging for an amateur.
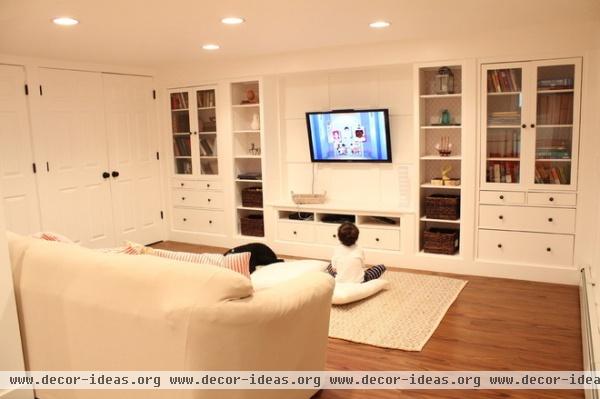
Cost range: It will depend on the project’s size, design, materials and amenities, as well as your location. A painted finish will generally cost less than a stained wood finish.
Moderate-grade materials: For a unit measuring 12 feet wide and 8 feet high, expect to pay between $2,000 and $4,000 for moderate-grade finishes and appointments. Higher end: A more upscale unit, with more bells and whistles and a stained wood finish, will likely run you between $3,000 and $6,000.DIY: If that kind of money is beyond your budget, consider doing what Houzz contributor Christina Katos did. After receiving a $9,000 bid to build a 17-foot media wall in her Belmont, Massachusetts, basement, the graphic designer went out and bought a bunch of Hemnes wood storage units from Ikea and had a carpenter frame out the units with trim, so that they look built in. The entire wall was sprayed white to match the surrounding room; utilities were routed through the soffit above. “You wouldn’t know it wasn’t a built-in,” says Katos, who ended up spending about $2,000 on the project.
See how Katos did it, step by step
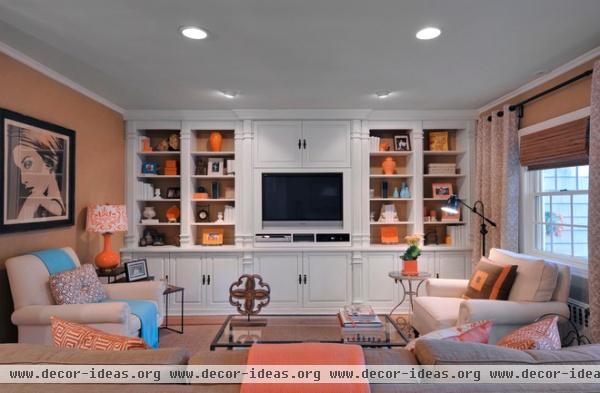
Permit: While a building permit is generally not required for a project like this, you might need one if you are adding or moving electrical outlets or rerouting electrical or plumbing lines to accommodate your unit (as in a basement). To be sure, consult with a permit specialist in your jurisdiction.
Typical project length: Allow a minimum of several weeks for your cabinet to be built.
Best time to do this project: Anytime except the week before your Super Bowl party.
More:
Check out the media walls on Houzz and save your favorites in an ideabook.
See other great home improvement projects.
Related Articles Recommended












