Houzz Tour: Convertible Courtyards Change the Game in Australia
http://decor-ideas.org 01/15/2014 03:23 Decor Ideas
The name that Christopher Megowan gave the small house near Melbourne he designed an extension for is telling — and intriguing. It’s the Convertible Courtyards House, telling us that there is not one but at least two courtyards. But how are they convertible — like a car or like a city apartment? That is what we’ll learn on this tour.
Houzz at a Glance
Who lives here: A father and daughter
Location: Wrights Terrace in Prahran, a suburb of Melbourne
Size: About 1,500 square feet, including the 750-square-foot addition
Photography by Nils Koennig
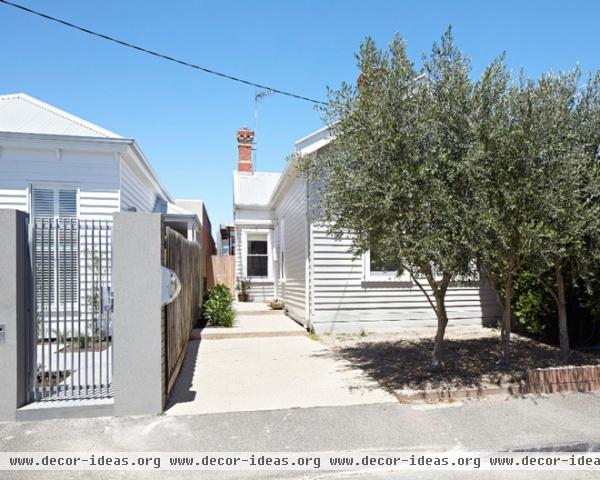
From the street on the sunny north (this is Australia, keep in mind), the extension barely makes itself known. In the small gap between the original house and its neighbor to the left, we can glimpse some glass, steel and wood above the wood fence that closes off the gap. A gutter of some sort appears to extend from a roof behind the old house.
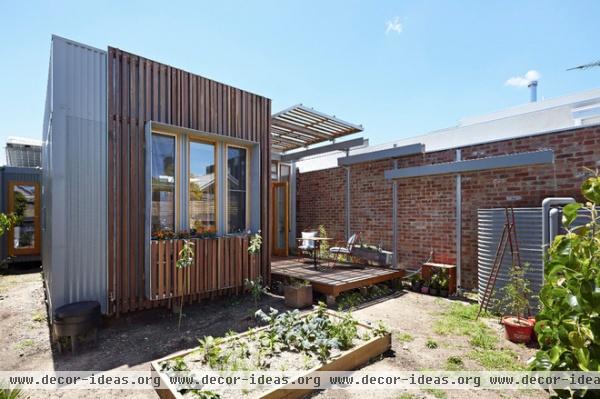
Here is a glance at the back of the house and a hint of things to come. We can see some elements of the extension — corrugated metal, reclaimed wood, decent-size windows — as well as scuppers leading from the house to a water cistern in the backyard. One of the courtyards is visible, covered by a slatted canopy.
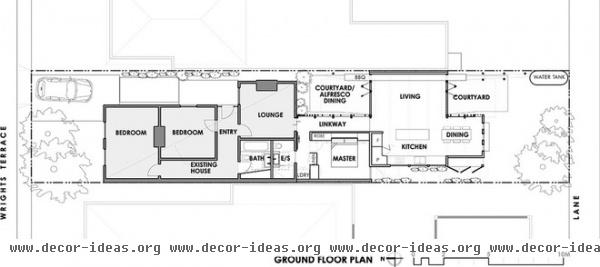
Everything to the right of the room labeled “lounge” is part of the extension, including the bathroom accessed from the existing side and the smaller bathroom that is part of the new master suite. The two courtyards bracket a living space open to the kitchen and dining area. Sliding bifold doors on both sides of the living space reveal the flexibility of the courtyards, which can easily be made into extensions of the indoors.
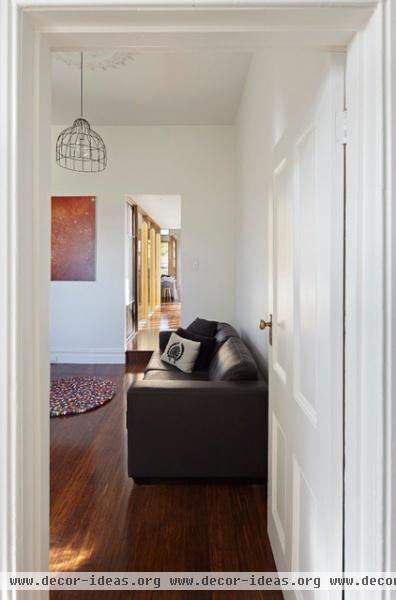
Here is a view from the entry hall through the lounge to the new passageway that borders the first courtyard.

Before we head back to the extension, here is a quick glance at the master bathroom, which gives us a sense of Megowan’s modern design sensibilities. The room is small, but it seems larger due to the frameless fixed glass panel.
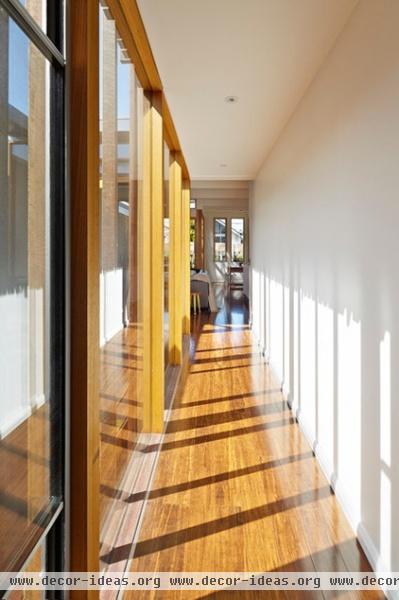
The hallway connecting old and new receives plenty of light, thanks to the north-facing courtyard that abuts it and the full-height glass wall.

Some relief comes in the form of vertical wood battens and the slatted-wood canopy overhead.
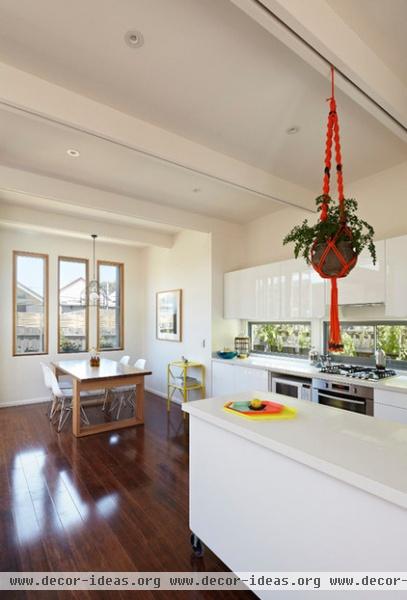
Continuing into the open living area, we see the tripartite windows glimpsed earlier from the backyard; these serve the dining room, which juts from the rectangle of the living room and kitchen to help form the second courtyard at the rear of the house. Note the casters on the kitchen island, a hint at what makes the courtyards convertible.
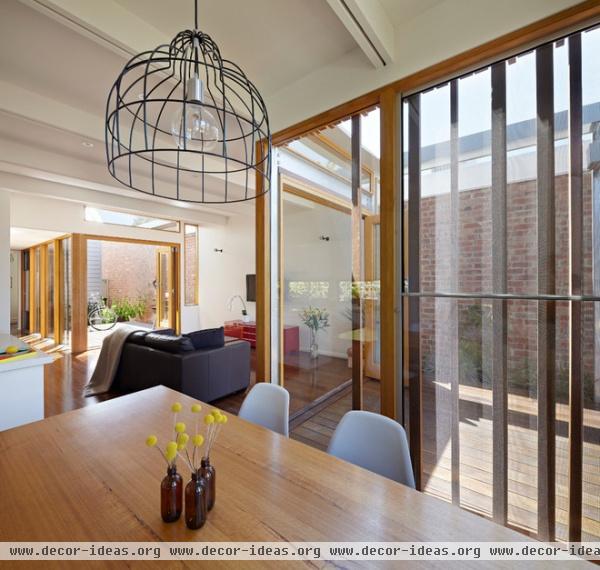
This photo of the open living space from the dining room table sums up the qualities that result from having the two courtyards. With only the south-facing courtyard on the right, the space would have been too dark. But with both outdoor spaces, there is plenty of sun and the ability to make one or both of the courtyards an extension of the living space. Here we see the bifold doors open on both sides.

Here’s one last look inside before we head into one of the courtyards to see what makes them convertible. We can see how inside and outside work together, in the balance of indoor and outdoor, in the blending of the dining area and courtyard — even in the way the wood flooring maintains its directionality from one realm to the other.
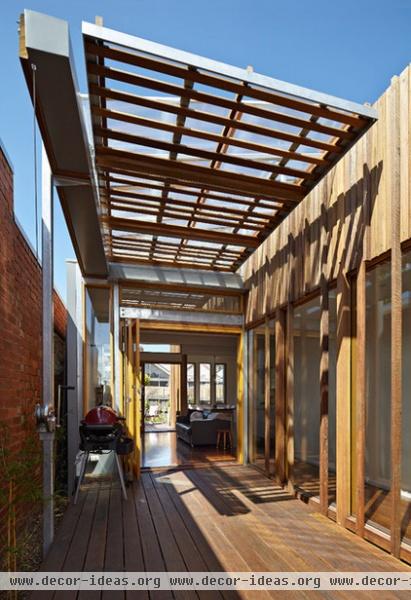
If you haven’t noticed already, the courtyards are convertible through the slatted canopy. A winch with a block and tackle is mounted to the post in the left foreground. This mechanism allows the canopy to move from one courtyard to another, wherever shade or protection is desired.
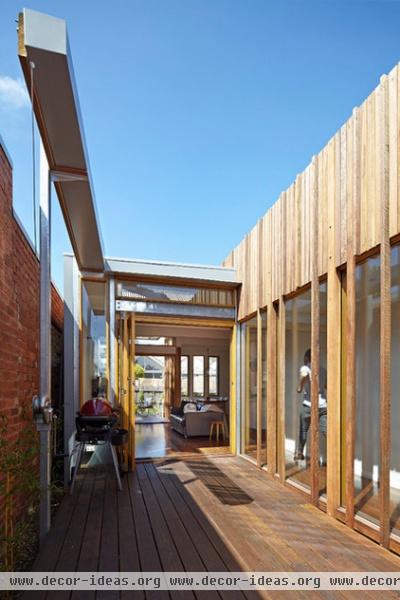
A few turns of the mechanism, and the roof retracts to open up the courtyard to the sun and the sky.

This diagram explains the three positions the roof can take and the benefits of each. Note that position 1 can be used to increase how much roof is available for catching rainwater, which is used for flushing the toilets. This is just one of many green features in the house, which also includes solar panels (visible on the left side of the second photo), a solar hot-water system and sustainably sourced spotted gum wood for the siding and decking.

But beyond the green features and the novelty of the retractable canopy, Megowan’s design clearly creates enjoyable spaces that gracefully meld inside and outside.
Related Articles Recommended












