My Houzz: Paint and Pluck Revamp a Portland Ranch
Medical librarian Heather Tucker fell in love with the arches and coved ceilings of a dilapidated home in the Piedmont neighborhood of Portland, Oregon. The house had sat unoccupied for the past four years and was in pretty rough shape, but the first-time home buyer thought it showed promise. “When I bought it, there were lots of issues,” she says, “like how the previous homeowner had plastered over live wires in the ceiling.”
Tucker hired professionals to do an earthquake retrofit, insulate the house and bring the wiring up to code. As for the rest, “I’ve done the majority of the work myself,” says the homeowner, who chronicled her DIY experiences on her blog, Just a Girl With a Hammer.
Tucker took on the fixer-upper four years ago, and it now shows off her creative abilities with a paint roller, her Craigslist skills, and much more.
Houzz at a Glance
Who lives here: Heather Tucker
Location: Piedmont neighborhood of Portland, Oregon
Size: 1,250 square feet plus basement; 2 bedrooms, 1 bathroom
Year built: 1938
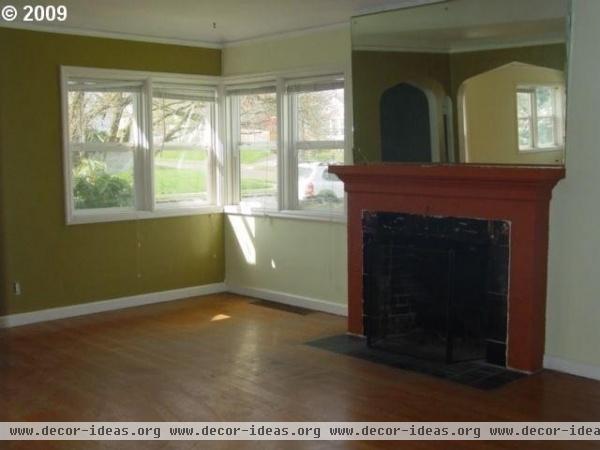
The living room of the 1938 home featured the original fireplace, dominated by a dated, oversize mirror.
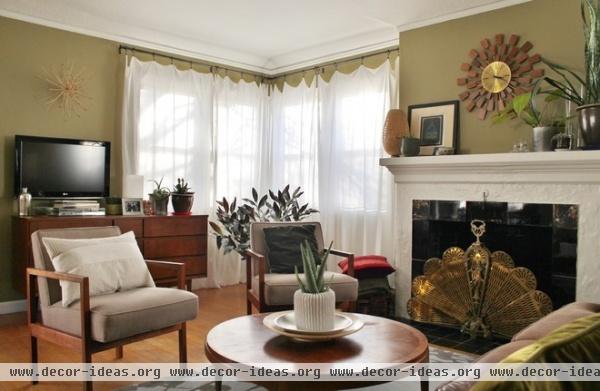
AFTER: Tucker had paint custom mixed to match the existing olive walls, then cleaned up the fireplace tile and painted the plaster surround and wood mantel a snowy white. The “snowflake” above the TV is a dried allium from Tucker’s garden; a number of potted houseplants (including a mother-in-law’s tongue on the mantel) adorn the interior.
Tucker sewed the curtains by hand.
Coffee table: Lane; pink starburst clock: vintage Seth Thomas, a gift from Tucker’s grandmother
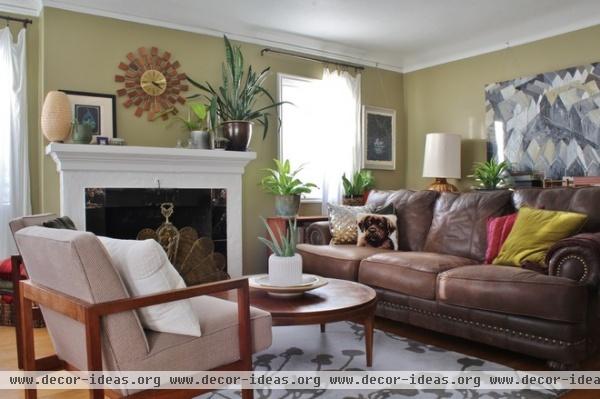
The living room furnishings are a vibrant mix of art deco, midcentury modern and “really anything that I love,” says Tucker.
Rug: Sakura, West Elm; painting over sofa: Ginnie MacPherson; sofa: Lane; pots: Garden Fever

The front entry is no more than an alcove, but Tucker saw it as another place to add color and art. She painted the door black and the walls a deep chocolate brown, then broke up all the dark with a carefully placed gallery wall.
The vintage B.P. John dresser is a Salvation Army find.
Entry wall paint: French Press, Benjamin Moore; door paint: Onyx, Benjamin Moore; rug: Ikea; chairs: Shag Midcentury Modern
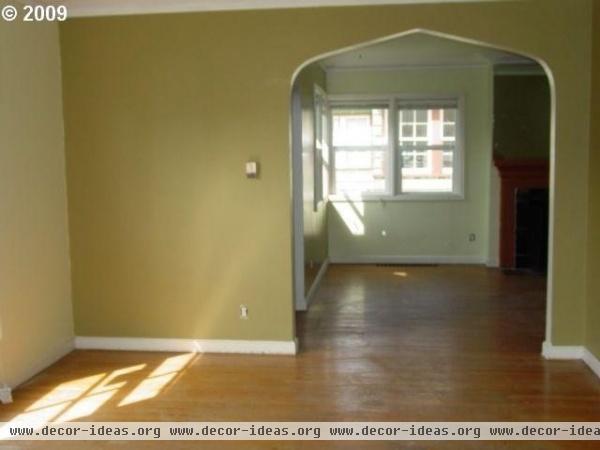
Although graced with a beautiful arch, the dining room had muddy walls that seemed at odds with the light shining through the south-facing windows.
Fortunately, the home’s plentiful arches were left “unmuddled,” Tucker says. “They’re original and unique and add a lot to the house, but the room needed a color makeover.”
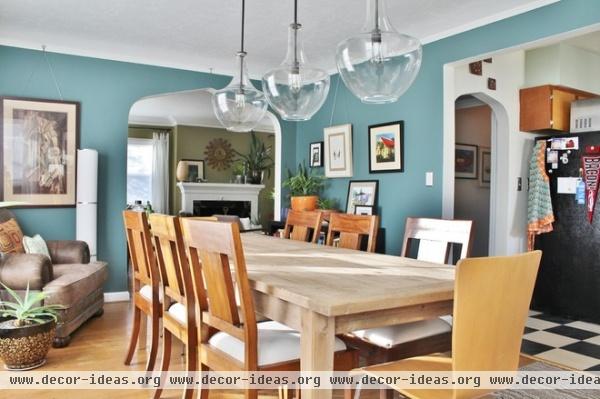
AFTER: A consultation with Anna Kulgren of Optic Verve persuaded Tucker to go with a saturated hue in the dining room. “I love this color,” she says. “It has absolutely transformed this space.”
She adds, “I host Thanksgiving and hold dinner parties and political fundraising get-togethers in this dining room. This table expands, and the room accommodates it easily.”
The Indonesian teak chairs were a Craigslist find.
Pendant lamp: Everly, Kichler through Amazon; table: 1900s Boulangerie, Restoration Hardware; paint: Caribbean Teal, Benjamin Moore; end chairs: Dania
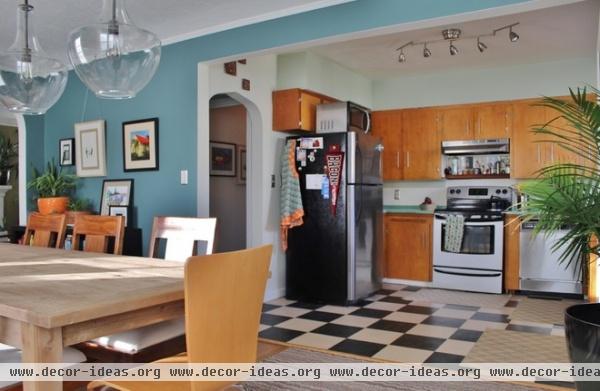
In the 1960s the previous homeowners removed a wall between the kitchen and two small rooms, which they joined to create a spacious dining room and a more open layout.
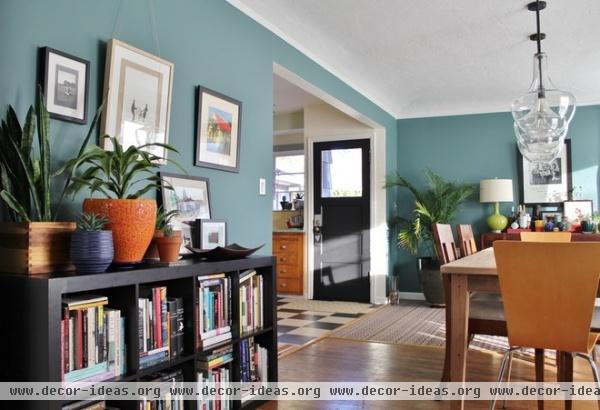
The dining room still sports a combination floor; half is the original oak, and the other half is carpeted. “At some point I’ll do something about [it],” Tucker says. But for now it’s a conversation starter. “People ask me all the time what’s going on with my ‘half and half’ floor.”
Bookcase: Expedit, Ikea

A side entry leads directly into the kitchen. When Tucker bought the home in 2009, the room was a mixed bag of cracked and broken tile, original counter tiles, loose overhead wiring and rickety cabinetry. She believes the cabinets may have been refaced during the 1960s.

AFTER: Tucker scrubbed the cabinets and applied Howard Feed-N-Wax, then replaced the hardware with pulls from The Home Depot. The original floor tile was eliminated in favor of a checkerboard design. Tucker retained the vintage tile countertop, and found the range and period light fixture on Craigslist.
Paint: White Chocolate, Benjamin Moore; rugs: Ikea

Tucker painted all the interior doors a dramatic dark color — Onyx by Benjamin Moore. The hallway is painted in Seashell from MetroPaint.

The master bedroom includes a sliding door leading to the backyard. “It’s fantastic having the glass doors in the bedroom,” says Tucker, who shares the home with her partner. “We sit in bed with our drinks and watch all sorts of wildlife just outside.” Tucker used two screens from Lowe’s as an extended headboard. The curtains are drop cloths washed multiple times and backed with blackout material.
Nearly all of the art in the home is hung off picture rails, which eliminated any need to mark up the walls. “Over the past four years I patched a lot — and I mean a lot — of holes,” Tucker says.
Rug: Sweater, West Elm; bed: Futon Depot; Jersey Duvet Cover in Slub Mustard: Coyuchi; nightstands: Cascadia Collection, Wood Castle Furniture; wall paint: Stained Glass, Benjamin Moore

The house had been used as a rental property, and prior to Tucker’s purchase, had stood vacant for four years.

AFTER: A.C. Miller built the home in 1938 as one of six “modern homes” designed by architect Ralph E. Panhorst. Tucker purchased the home after the previous homeowners had lost the house to foreclosure. She added landscaping and painted the exterior.
Siding paint: custom mix of Peppercorn SW 7674; trim paint: SW 7012 Creamy; door paint: SW 6370 Saucy Gold, all by Sherwin-Williams

Giant, overgrown arborvitae used to block the home’s sight lines and hide it from the neighborhood. Tucker did all the landscaping herself, replacing the shrubs with a mix of small trees, grasses and flowering shrubs, and trading the lawn for colorful and diverse plant life.
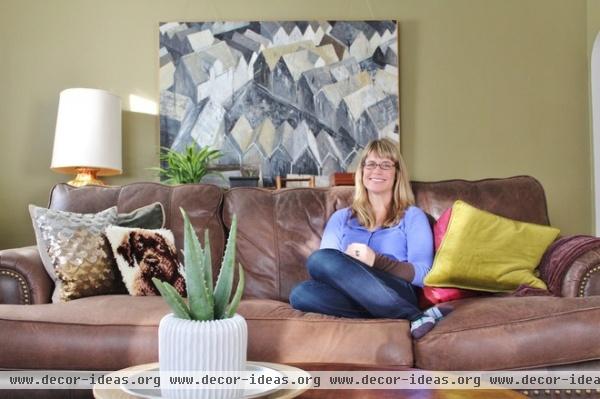
“I’ve repainted every square inch of this house, often two or three times,” says Tucker, shown here. “I’ve replaced fences, decks, pipes, light fixtures and garbage disposals. I haven’t been able to do everything in the order I’d prefer, but I feel like the house is slowly returning to its former glory.”
See more photos of this home | Show us your home!
Browse more homes by style:
Small Homes | Colorful Homes | Eclectic Homes | Modern Homes | Contemporary Homes | Midcentury Homes | Ranch Homes | Traditional Homes | Barn Homes | Townhouses | Apartments | Lofts | Vacation Homes
More: My Houzz: Saturated Colors Help a 1920s Fixer-Upper Flourish












