Houzz Tour: Rocking Out in a Converted Stable
http://decor-ideas.org 01/11/2014 23:23 Decor Ideas
By day the owner of this barn is a family man who works in the commodities market. But nearly every Thursday night, his thoughts turn from the trading price of gold to the songs of Jerry Garcia as he and his pals gather to play Grateful Dead hits in what was once a stable in the backyard of his house in Redding, Connecticut.
He hired interior designer Kelly Mittleman, who also happens to be a professional singer with several recordings under her belt, to transform part of the old building on the historic property into a very special rock-out room.
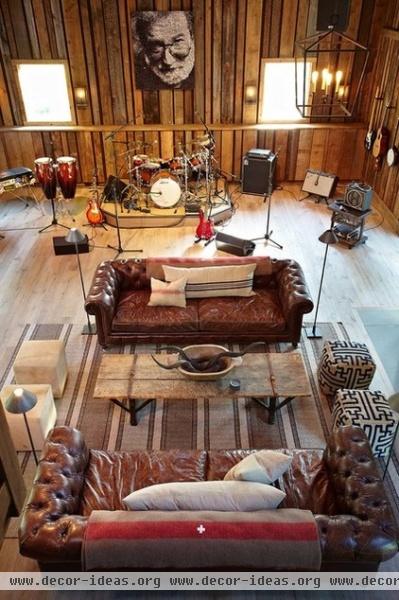
The old saying has it that necessity is the mother of invention. In this case marriage was the mother of design. “The owner was getting married, and one of the reasons they bought this house was that it would give him a place outside the home to play with his band,” Mittleman says. “It’s a huge hobby for them, and they try to get together every Thursday night. They’ve been doing this for five years.”
The problem was that the barn was far from performance ready. Thin wooden walls would do nothing to contain the raucous sound of five fortysomething musicians playing the songs of Captain Trips into the wee hours of the morning. Mittleman, who called in Grammy-award-winning acoustics engineers to assist with the design, solved the problem by lining the building with brown-linen-covered acoustic panels and covering those with reclaimed barn wood. “There had to be spaces between the boards, to allow sound to be absorbed by the acoustic panels,” she says.
A performance area with drum platform (the owner is a drummer) allows the musicians room to groove.
Sofas, lamps: Restoration Hardware; rug: Dash + Albert; ottomans: Lillian August
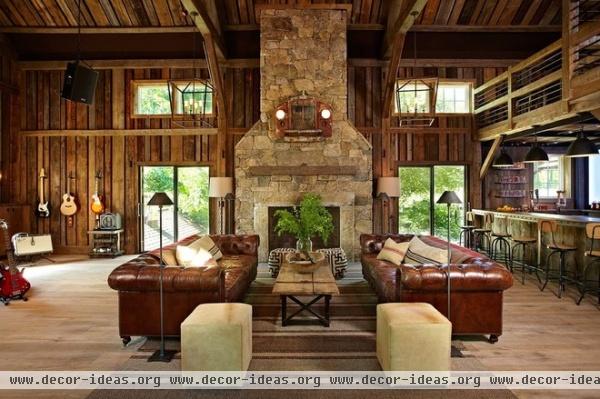
The fieldstone fireplace was existing and made a natural place for a seating area. “The sofas can be moved, and it becomes a dance floor,” Mittleman says. “But it is a great place for lounging and listening to music if you aren’t playing.”
Sliding glass doors wrap around the space. To prevent sound from traveling to the main house or neighboring houses, the glass is double paned and exterior barn doors slide over it to dampen the sound.
“All of the glass in the windows and doors is fixed, because you don’t want it to rattle and ruin the sound,” says Mittleman. “We took out all the glass in the light fixtures for this reason.”
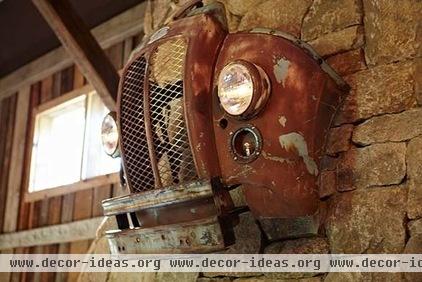
The grille from a 1954 Divco milk truck graces the space above the mantel. “I was searching for something large and wonderful for this space, and I found this in an antique shop in Hudson, New York,” says Mittleman. “I had to promise the owner that the space wouldn’t look like a Chili’s restaurant before I bought it.”
The headlights turn on with the flick of a light switch.
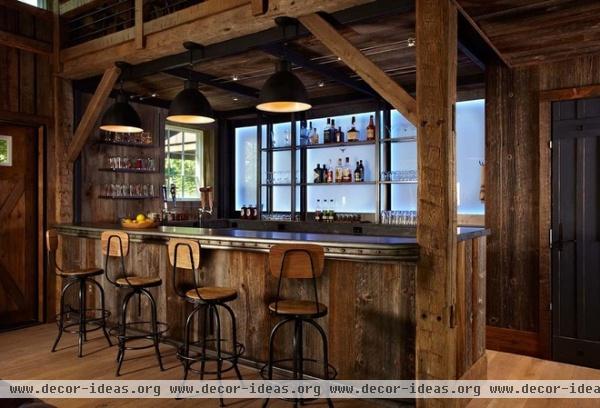
A bar sits across the room from the performance area. Glass panels are illuminated with LED lights that can be programmed to change color. “I wanted the space to have a modern, industrial edge,” says Mittleman. “In addition to lighting up what could be a dark nook, this keeps it from looking like ‘Ye Olde Saloon.’”
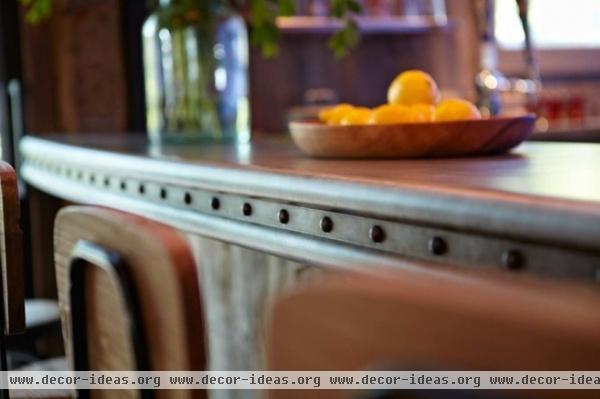
To reinforce the industrial look, the zinc bar is edged with burnished rivets.
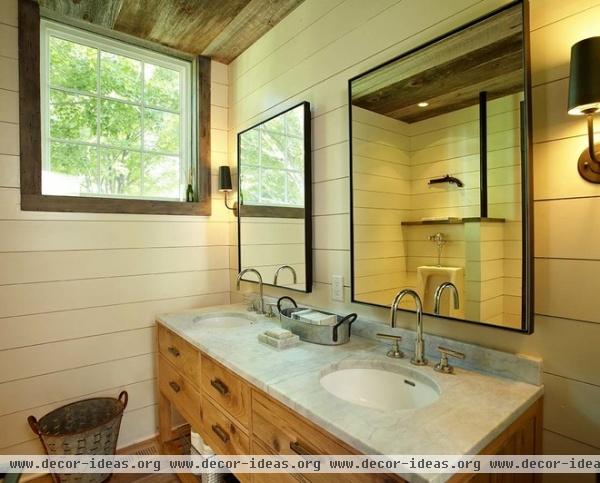
The barn was inaugurated by Devon Allman, son of Gregg. Although it’s open to men and women during quarterly concerts the owner hosts, the designer says it’s mostly a man space. In that spirit the bathroom has a urinal (seen in the mirror) as well as a toilet.
Vanity, mirrors: Restoration Hardware
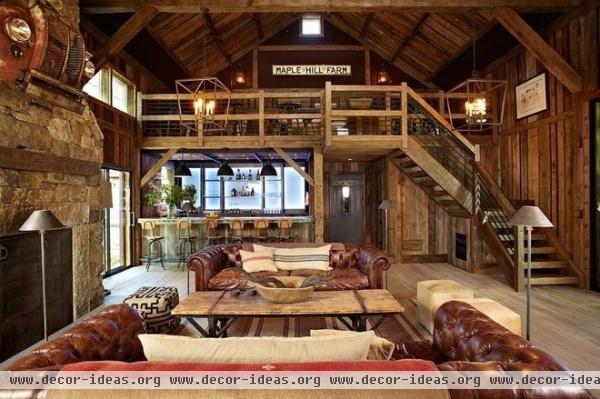
Before the remodel the loft was accessed by a rickety ladder. A new staircase makes climbing up much easier.
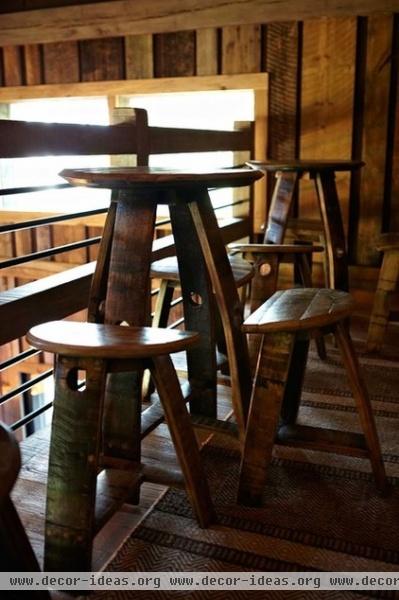
Barrel stave furniture in the loft gives guests a place to perch and enjoy the music and watch people dancing.
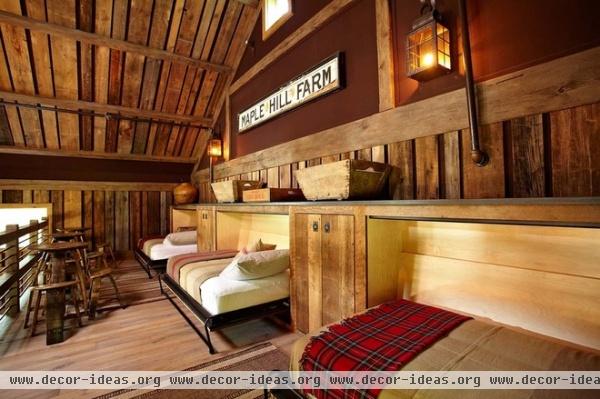
Three Murphy beds pull out to make a space where people can crash. “Sometimes the sessions go on all night,” says Mittleman. “This gives his buddies a place to sleep.”
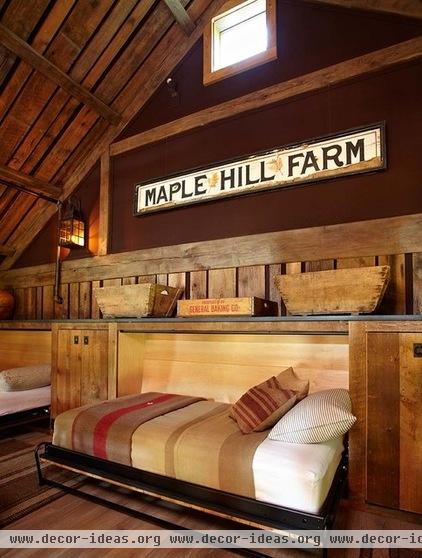
The old sign in the loft used to hang on the barn. “There’s a lot of interesting history to this house,” says Mittleman. “At one point it was a farm producing maple syrup, hence the name.”
For optimal sound absorption, some of the linen-wrapped panels (such as the ones behind the sign) were left exposed.
Blanket: Pinecone Hill
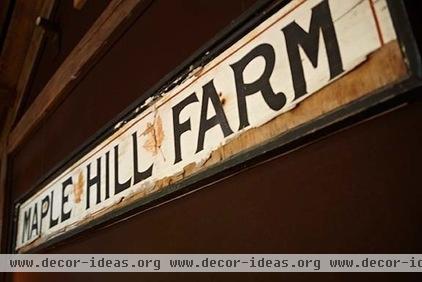
Even though tests were performed along the way, everyone on the design and building team was concerned about the acoustics inside the barn. “It was a real nail biter,” says Mittleman. “But we didn’t have to worry. When it was done and the music fired up, it was nonpareil.”
More: Check out other converted barns
Related Articles Recommended












