Kitchen of the Week: Upscale Barn Meets Industrial Loft Style
When you hear there’s a home on a river in the U.S. Lowcountry, owned by an interior designer and called The Barn, you just know in your gut there’s going to be a great kitchen. This one does not disappoint. Balancing cutting-edge technology, traditional custom craftsmanship, farmhouse elements and an industrial vibe is no easy feat, but this kitchen whips these things up to just the right consistency and serves up a look that’s cozy, clean lined and original.
Interior designer Shannon Bogan and her husband, Rick, lived next door to this home for several years; at the time it was a vacation home shared by several couples. “They put a metal roof on top of this house, and we just started affectionately referring to it as The Barn,” she says. “When it went on the market, I walked inside and fell in love with all of the old-school lines of it — I saw everything I wanted to do, and we bought it.” Bogan’s vision was somewhere between an upscale barn and a warehouse loft conversion. “We wanted a loft feel that was very comfy and not too fancy or over-the-top,” she says.
Houzz at a Glance
Who lives here: Shannon and Rick Bogan
Location: Johns Island, South Carolina
Size: About 11 by 23 feet
Photography by William Quarles
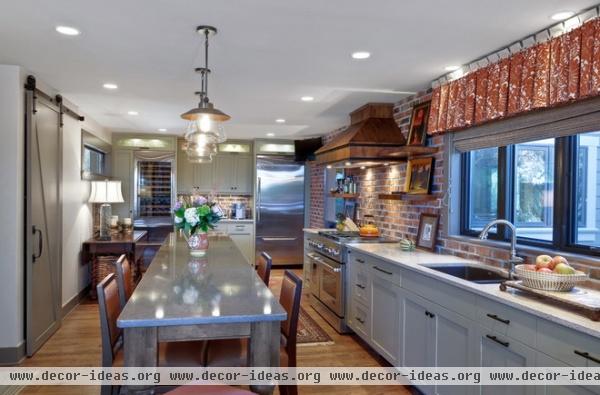
“Working with the team we put together was an absolute dream,” Bogan says. “It was a true collaboration, and we all had so much fun working on this project.” The team included Robert Paige of K & K Custom Cabinets, who played a crucial role in creating this unique kitchen, which was taken down to the studs. Though they mostly kept the same lines, it previously had been divided in two, with a separate dining area. “The new kitchen incorporates the dining area, so it’s all one room,” Bogan says.
The home’s beautiful surroundings inspired some of the elements; the green hue of the cabinets was inspired by the live oaks, Spanish moss and marsh grasses just outside the windows. The Cambria island top resembles sea grass limestone and river rocks, like those in and along the Bohicket River, which runs right past the house.
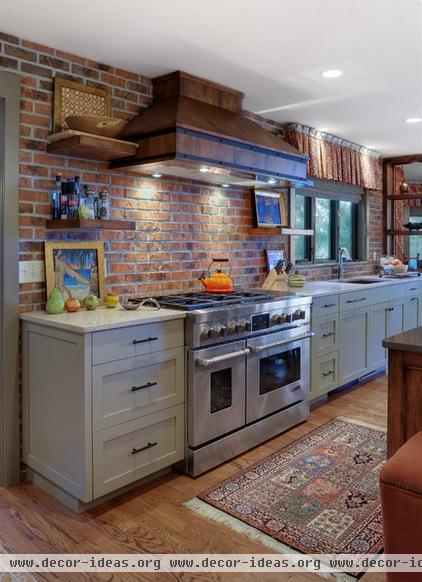
The carpenters crafted a series of uniquely finished and distressed elements, including the vent hood, from maple wood. Bogan quickly sketched out her ideas for the vent hood on an envelope rummaged from her purse, and Paige brought it to life. He and his team used a special staining, distressing and glazing process for the maple wood, wrapped it in steel banding with bolt heads, then added a black glaze to the bands to make it look aged and distressed.
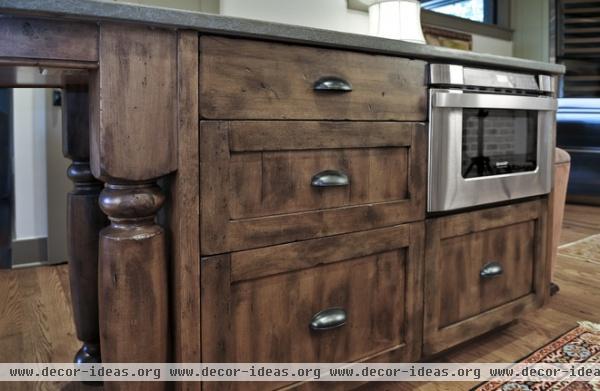
The island got the same maple wood and finishing treatment. “I usually don’t recommend maple for regular wipe staining,” Paige says. However, in this case, a faux finishing process worked well. The hood, island and shelves were all covered with a base paint, then carefully distressed and scuffed, then glazed with a brush in two different colors, black and brown.
The island’s legs, Shaker-style drawers and bin pulls bring in farmhouse style, while the Cambria top and microwave drawer add more industrial touches.
Stain: walnut, M.L Campbell; glazes: black and Van Dyke Brown
8 Elements of a Farmhouse Kitchen
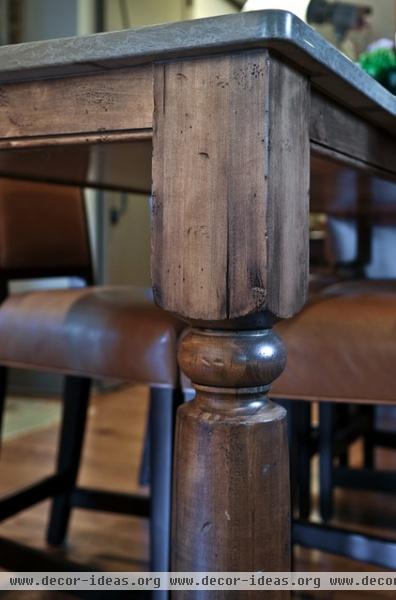
Bogan used K & K’s talented finisher’s “torture chamber tools” to distress the floors. She had new white ash installed throughout the house, but wanted it to look aged. “At first the guys could not believe I wanted to beat up the brand-new, beautiful floors with chains, a cleaver with nails attached to it and a blowtorch; it’s the opposite of what they usually do,” she says. “But after an hour, everyone was really going crazy!”
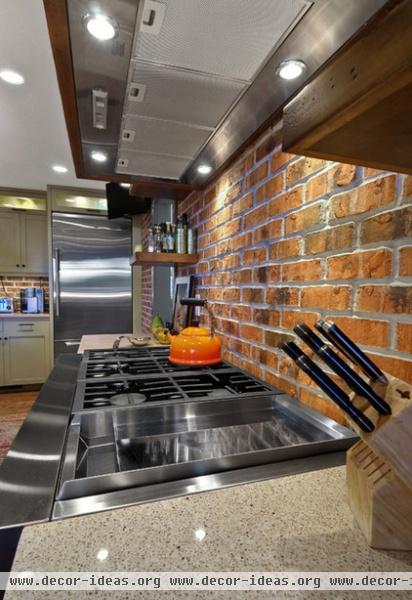
The exposed brick is actually ¾-inch-thick brick veneer. “This gives the kitchen the feeling of one of the more industrial warehouse buildings you see in downtown Charleston,” Paige describes. It also helps bridge the gap between the traditional Shaker cabinets and all the sleek stainless steel.
The countertops are Silestone. “They look very organic,” Bogan explains. Organic was another important element of the kitchen’s style.
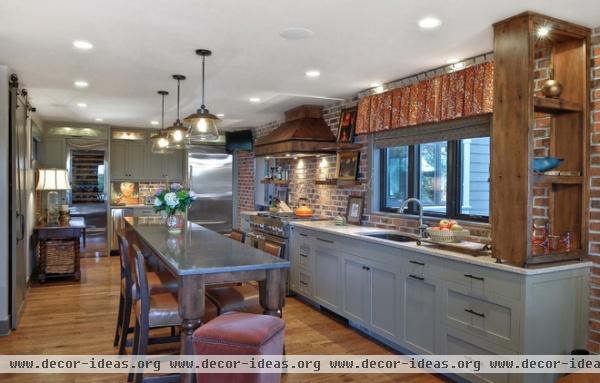
“Layout is crucial in a kitchen, and the island had to be narrow to fit into the space,” Paige says of the 27-inch-wide piece. Open shelves mark the end of the kitchen space and give Bogan a spot to display favorite items. The shelves also received the distressed stain and glaze finishing.
The window treatments have a leading edge on top, which ties them to the window treatments in an adjacent room. It also gave Bogan the opportunity to add a nailhead trim detail, tying them to the banding on the vent hood.
Counter stools: Mitchell Gold + Bob Williams, with custom Duralee cork reupholstery; pendant lights: Lowe’s; valance fabric: Duralee; cabinetry paint: custom mix, based on Sherwin-Williams’ Sage Green; wall paint: Accessible Beige, Sherwin-Williams; gray trim paint: custom mix, based on Sherwin-Williams’ Tony Taupe
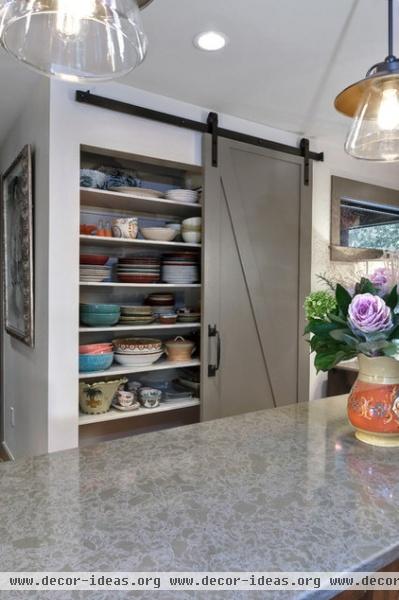
Bogan sacrificed several upper cabinets to extend the exposed brick backsplash, get lots of natural light from the windows over the sink and have open shelving. The barn-door-enclosed pantry offers plenty of storage for china, bakeware, cookware and more.
“I love china, and I love to open the door and see it all at once,” she says.
Learn more about barn doors
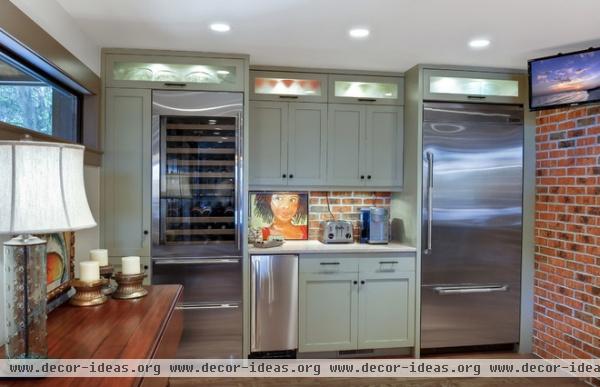
The far end of the kitchen has a beverage and breakfast station, complete with Sub-Zero refrigerator and wine refrigerator, coffeemaker, toaster and ice maker, plus plenty of room for glassware storage. There is also additional pullout pantry space on the left side.
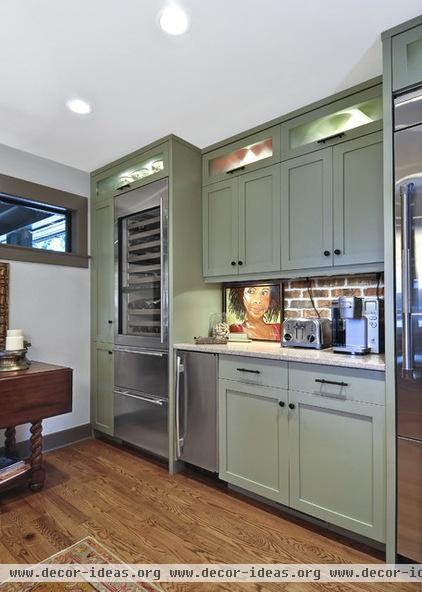
Bogan wanted a second row of upper cabinets up to the ceiling, but Paige knew they were running low on height — there wasn’t much room for typical molding between the second row of uppers and the ceiling.
Just as well; to keep a clean, streamlined look, Bogan did not want any sort of ornamental or coved molding in between the cabinets and the ceiling. Now there’s just that clean line of wood atop the second uppers. “This is one of the many things that we collaborated on as the project evolved,” Paige says.
Recessed puck lights illuminate the objects in the second upper cabinets; etched glass gives them a little mystery.
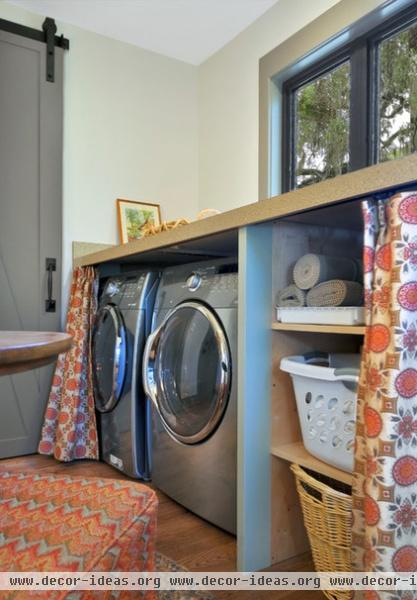
A bonus off the kitchen is the newly outfitted laundry room (you can see the opening to it just past the vent hood in the first photo). “Laundry rooms are for so much more than just laundry today,” Bogan says. She likes being able to hide all traces of laundry room behind the curtains.
Bogan also uses the room as a butler’s pantry (the extensive countertops make a great holding area for food and catering setups during parties) and she uses the desk space as an office for paperwork and as command central. A second barn door conceals a closet, “which ties the space to the kitchen and hides a multitude of sins,” she says.
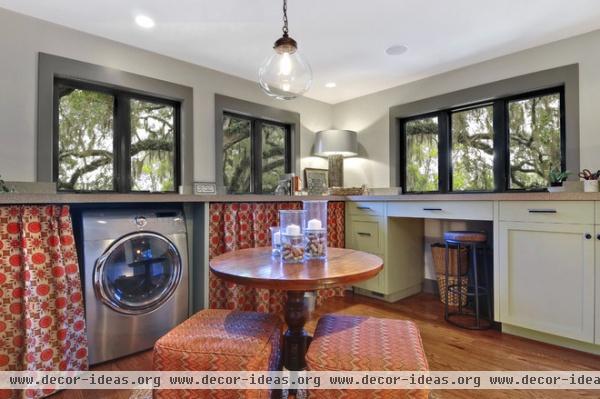
This shot gives you an idea of the inspiration outside the windows — looking through the live oaks and Spanish moss, one gets great views of the river below. Such a view must certainly make doing laundry much less of a chore.
Light fixture: Lowe’s












