Modern Homes That Control the Sun
As I write this ideabook, the Polar Vortex storm is getting ready to blanket the Northeast with about a foot of snow, the first big snowstorm of the year and of the season. I’ve just returned from a trip to Florida for the holidays and, not surprisingly, the storm has me thinking of heading south for the winter. Not a serious proposition, but one I’m taking in my head, wondering about how houses in southern climates (Florida, Arizona, Nevada, Southern California and even Hawaii) take advantage of the year-round warmth. This ideabook highlights some examples centered on creating shade, using in-between spaces and taking advantage of landscape features; they also feed my desire to take another break from the snow and cold and head south once again.
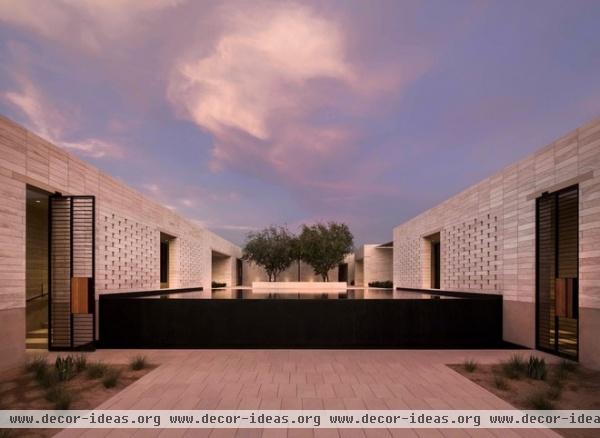
The Stone Court Villa is a house in Paradise Valley, Arizona, designed by Marwan Al-Sayed and built by 180 Degrees. The architect says there are “wonderful vistas to both nearby desert mountains and distant peaks,” but also “compromised views to the immediate surrounding neighborhood,” necessitating an introverted approach.
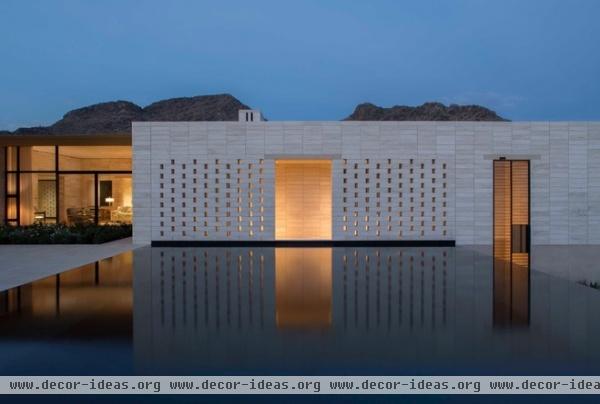
A central pool and perforated stone walls create an outdoor sanctuary for the residents, but they also work together to naturally cool the spaces as the winds move across the water and into the interstitial spaces.
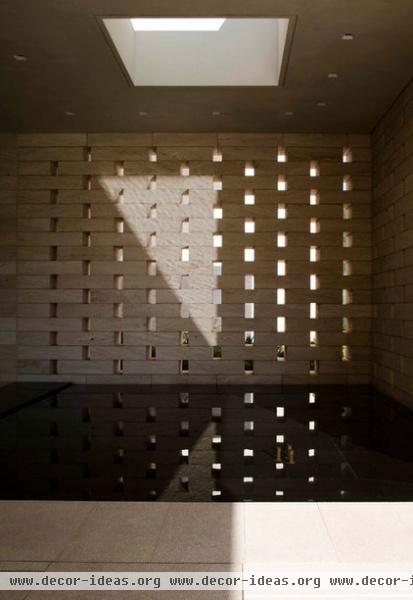
The spaces between the stone walls and the formal rooms of the house have a poetic quality to them, such as this small pool capped by a square oculus.
The architect describes the house in an appropriately poetic manner: “The silent slicing of stone, the splash of water, the capture of light … the walls exclude what is weak and undesired so that what is vibrant and alive can flourish in peace.”
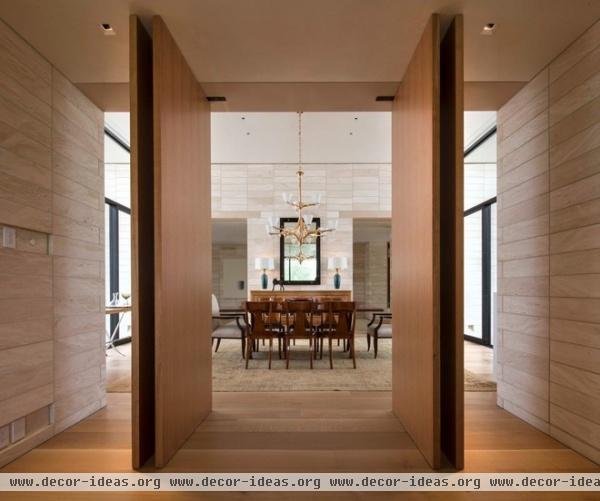
The stone walls have the added benefit of releasing the accumulated heat of the desert Southwest at night, when the air is cool.
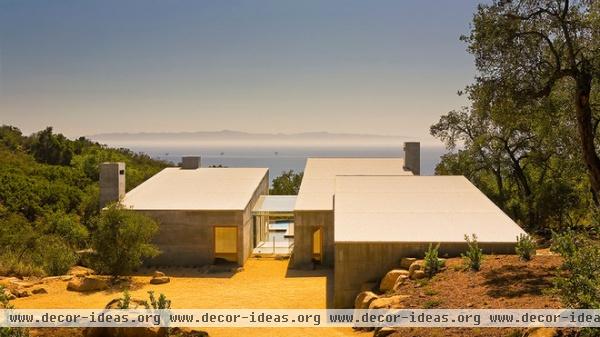
The Toro Canyon Residence near Los Angeles benefits from views of the Pacific Ocean and the Channel Islands. The house is closed off on the land side, surely opening itself up to the views on the other.
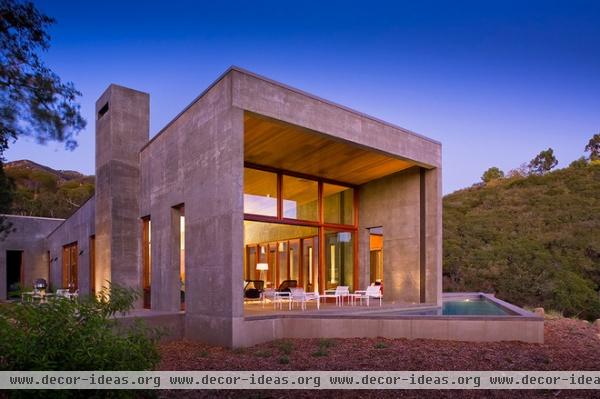
Such is the case in this design by Shubin + Donaldson Architects, but what is most commendable is the way the walls and roof extend past the glass walls to provide shade from the southern sun.
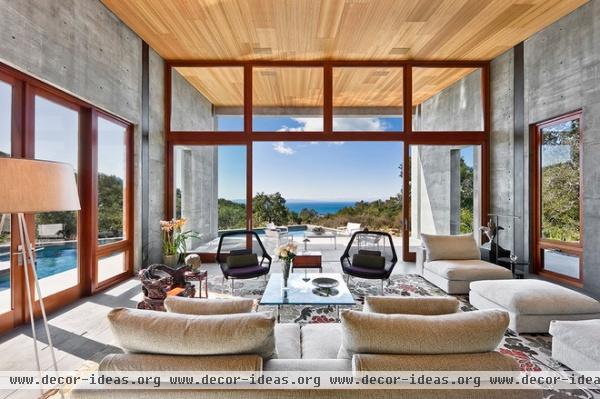
From the inside it’s clear what the room and architecture are oriented toward. The wall and roof extensions visually extend the space of the living room to the patio as they shade these living spaces.
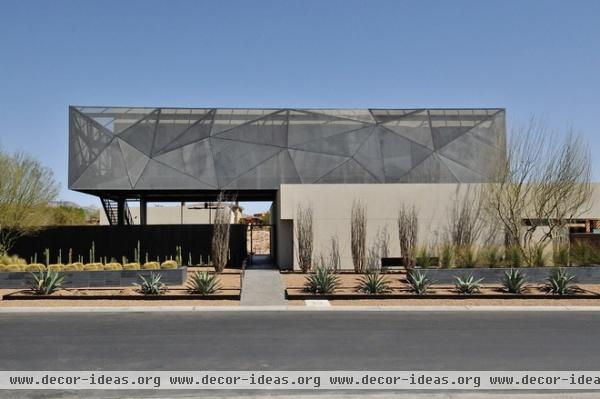
This house in Las Vegas is predominantly solid, drawing attention to itself through the second-floor perforated triangular metal panels.
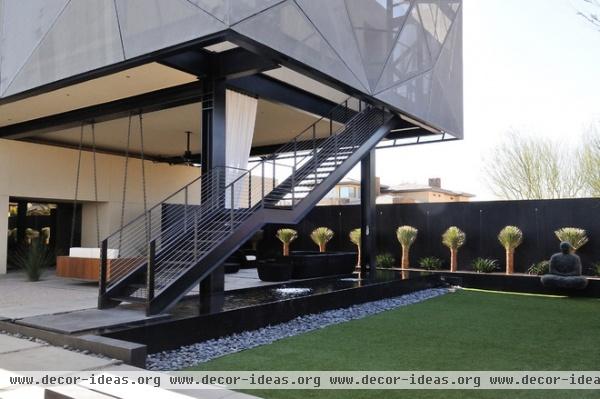
These panels shade the windows on the second floor, while also creating an interstitial zone for circulation. A stair from above leads to a patio that is shaded by the extension of the second floor beyond the footprint of the first floor, a dramatic move that creates a usable outdoor space in a hot and dry place.
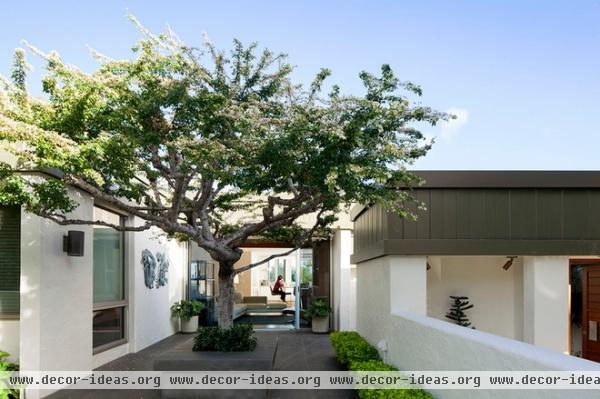
I like the way outdoor space is used in this home in Hawaii that got a modern makeover, particularly the way this tree with a seat-height planter is the focus of one such space.
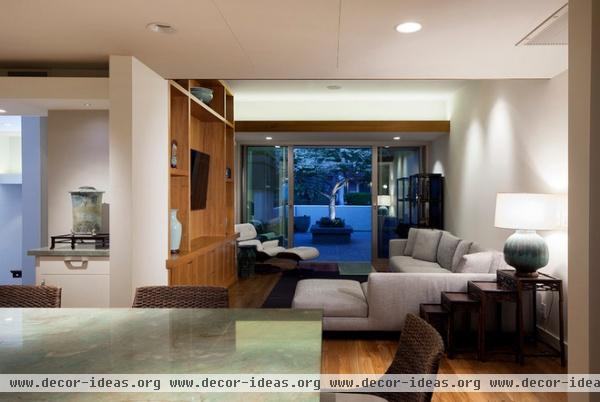
Peter Vincent Architects made sure that even at night the tree is a source of enjoyment.
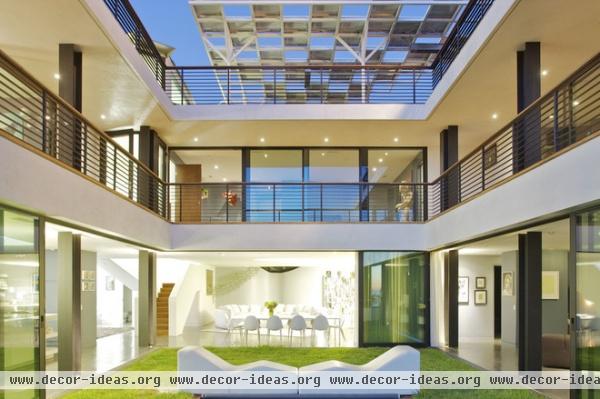
The courtyard of the two-story Green Greenberg Green House in Los Angeles is a great amenity, but I’m drawn to the photovoltaic panels on the roof, which are mounted on a steel-grid canopy.
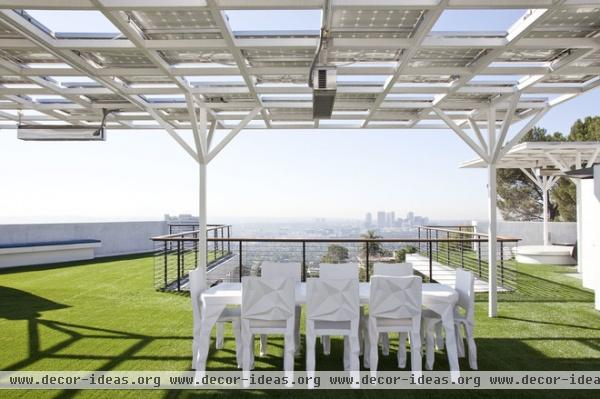
In New Theme’s design the canopies do double duty: absorbing the energy of the sun’s rays while shading people on the roof as they take in views of downtown Los Angeles.
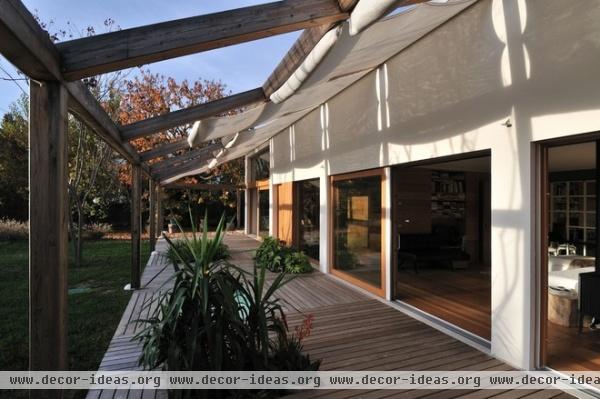
Our last stop is in Miami, to look at a house designed by Tollot&C that has great flexible outdoor space. Here we see the deck primarily open, with some shade provided at the top from the retractable awning.
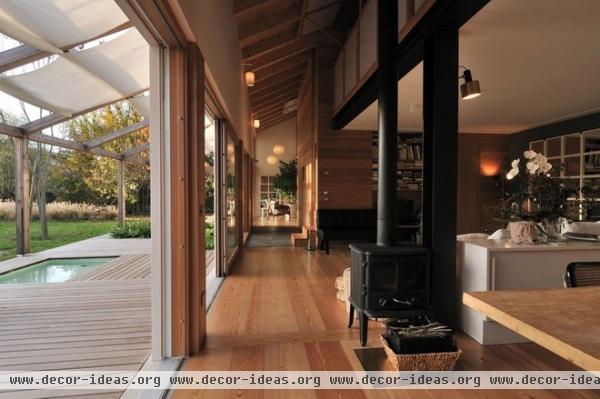
In this view from inside, we can see how the outdoor space is an extension of the indoor living space.
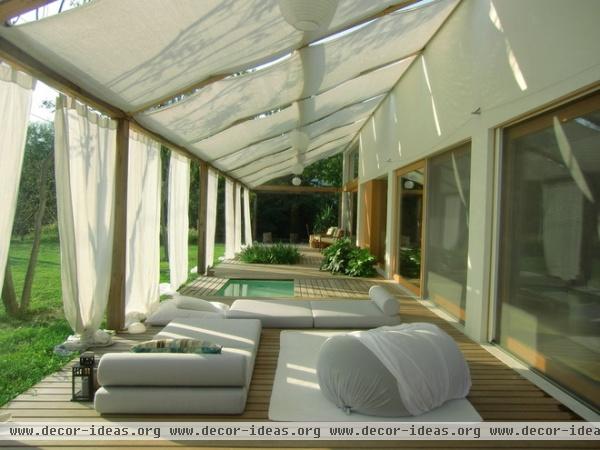
The transformation is most dramatic where the awning extends from the house to the wood frame. Curtains were added at the edge to shade the space for lounging and soaking.
Heading south means enjoying the outdoors almost year-round, and controlling the sun, as spaces like this show, is a great way to do it.
Sunlight Used Right: Modern Home Designs That Harness Solar Power












