Houzz Tour: Going Against the Grain in a Missouri Silo
http://decor-ideas.org 01/09/2014 23:25 Decor Ideas
There’s no separation among home, work and artistic expression for Mark and Kelli McDowell. When the couple — he’s a product and furniture designer; she’s a photographer and an interior designer — built an artist’s studio on their picturesque farmland in Springfield, Missouri, we covered it. But that was only the first chapter of the story. In the unfolding building tale, we’ll show you how they took a standard farm structure and incorporated it into the home they erected near the studio.
Houzz at a Glance
Who lives here: Mark and Kelli McDowell
Location: Springfield, Missouri
Size: House: 2,100 square feet; silo: 800 square feet
Year built: 2012
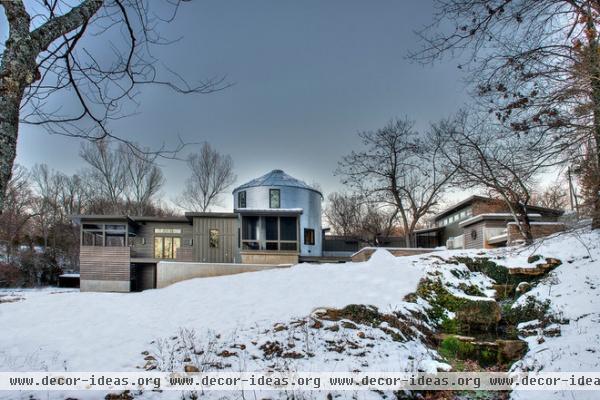
Round metal silos, or grain bins, are as common as cows and cornfields in the Midwest. But they are used almost exclusively for drying corn and wheat. The McDowells had a different idea for theirs.
“We had an old one on this property. We had the idea to remodel it into a guesthouse. That didn’t work out, so we decided to use a new one,” says Mark, who grew up on a farm down the road from this land. “When Kelli saw it going up, she decided we should build our main house around it.”
Grain bin: Brock
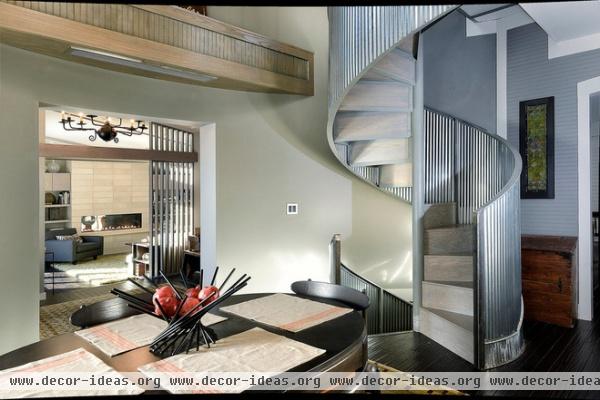
Moving fast, the couple designed a new house around the grain bin. Working with Jason Bekebrede of Monticello Homes & Development, they erected a grain bin that serves as the kitchen, dining room and master bedroom, with the rest of the modern 2,100-square-foot home radiating off it.
“They bought a standard grain bin from Brock,” says Bekebrede. “It was a little bit like working with a prefabricated house. It comes in pieces and is assembled onsite.” The corrugated metal structure has a circumference of 24 feet and is 22 feet tall, which allows for two stories of living space. A lower level was added for storage.
Stair fabrication: Advanced Welding
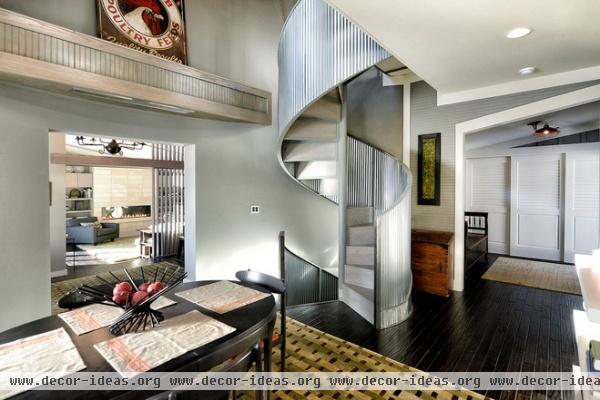
Once the bin was built, the work really began. “We had to build a round structure within the structure,” says Bekebrede. “We filled the gap between the two with foam insulation.”
Inside the McDowells used corrugated metal detailing to bring the outside in and to create an industrial look. Through the doorway you can see the living room, which is outside the bin. The circular staircase leads to the master bedroom.
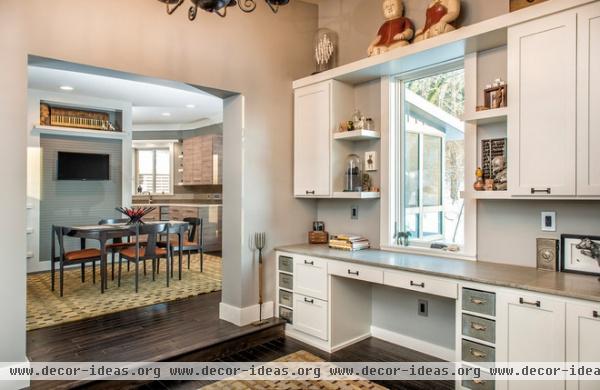
Building in the round was a challenge. “We didn’t have any straight walls to go off of,” Bekebrede says. To avoid weird angles, a center core of straight walls was created on the lower level, seen here from Kelli’s craft area, just outside of the bin.
“We had dark wood floors, and for the core wall we wanted something industrial that would contrast with them,” says Kelli. “We had a local craftsperson make concrete panels.”
Kelli likes to begin the day with coffee and the Today show, sitting at the vintage dining room table with a steaming mug in hand and her email account up on her computer.
Concrete panels: Stone Effects
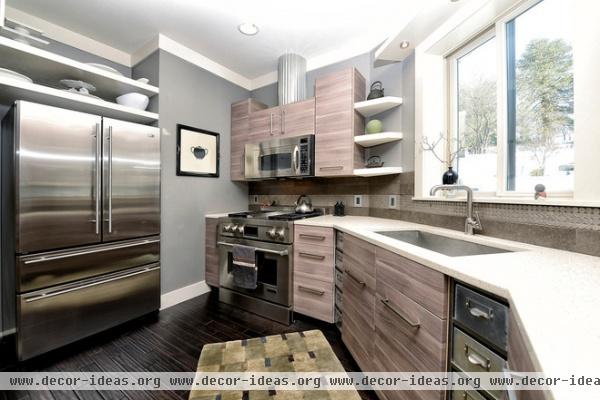
The curved kitchen has cabinets from Ikea in a farm-friendly weathered-wood finish; corrugated metal covers the vent over the cooktop. Kelli hand crafted the backsplash. “I did not want a typical tile backsplash, and I was inspired when I saw a window display in Kansas City that had pennies in it,” she says. “I had the builder cut wood panels for me and used Liquid Nails to apply nickels to it, picking up on the color in the stainless steel appliances.”
Calling herself obsessive about the randomness she used to apply the coins, Kelli says she mostly glued them on as she picked them up — sometimes tails up, sometimes heads. After she was done, the builders used grout to fill in the spaces between them. “I used $110 worth of nickels,” she says. “And I’m still dealing with the leftovers.”
The kitchen features one of the many south-facing windows in the grain bin (only one faces north). When asked how he incorporated flat windows in a round building, Bekebrede said the secret is “a lot of flashing.”
Cabinets: Ikea; refrigerator: GE; range: Jenn-Air
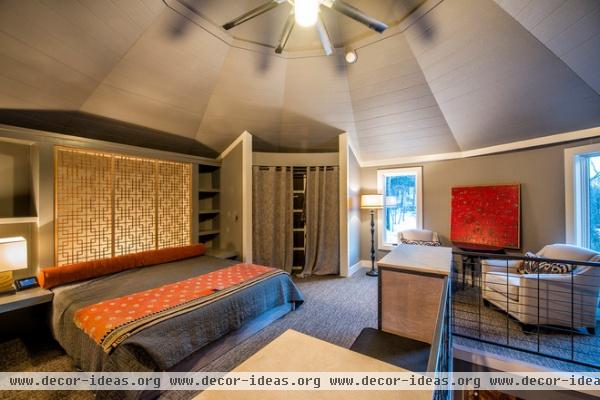
The master bedroom is at the top of the grain bin; the horizontal wood plank ceiling follows the roofline.
“We purchased an old screen, stripped it of its pink paisley fabric and used it as a headboard,” says Kelli. “A light behind it makes it glow.” A closet to the right of the bed extends behind it.
The McDowells say the grain bin has drawn attention from farmers in the neighborhood. “We get a lot of visitors. People pull up in the driveway to find out what we are doing here,” Kelli says. “I’m sure some people think we are off our rockers — but it’s really neat to see when people get it. We’ve had people ask us if they can bring their families to see it.”
Ceiling fan: Lowe’s
More: Tour the McDowells’ art studio on the property
Related Articles Recommended












