Togetherness Take 2: Is a Cohousing Community for You?
Do you live in a compact apartment in a large city, and have no idea who is sitting on the other side of your living room wall? Maybe you’re in a single-family home in a suburban development without sidewalks, and feel like you’re missing a sense of connection to your neighborhood?
Many people today lack the satisfaction that comes from being part of a community. That issue has fueled a concept that has spread to neighborhoods around the globe: communities born from the basic principle that life is lived better together than apart.
The Danish concept of bofællesskab, or “living community,” was imported to North America in the early 1980s by architects Kathryn McCamant and Charles Durrett, and dubbed “cohousing.” Today this approach continues to inspire collectives in which all members are active participants in defining their way of life. Residents rely on one another for social opportunities, shared meals, childcare and a sense of togetherness. When a cohousing group forms, the members usually define a set of standards and goals for the community before any architectural design work begins.
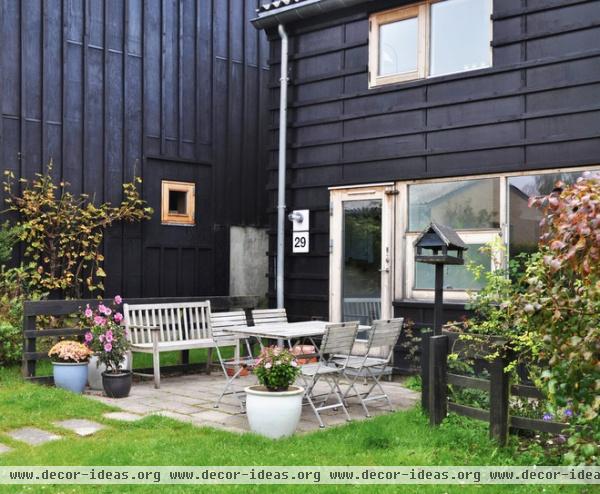
Building a cohousing community starts at a psychological level, versus an architectural one. How to contribute and what to expect can then be enhanced by the built environment. Some common characteristics of cohousing communities are acting for the good of the whole, openness, tolerance of different points of view, willingness to collaborate, and respect for the land inhabited. Architecture allows these goals and ideals to manifest themselves in a physical form.
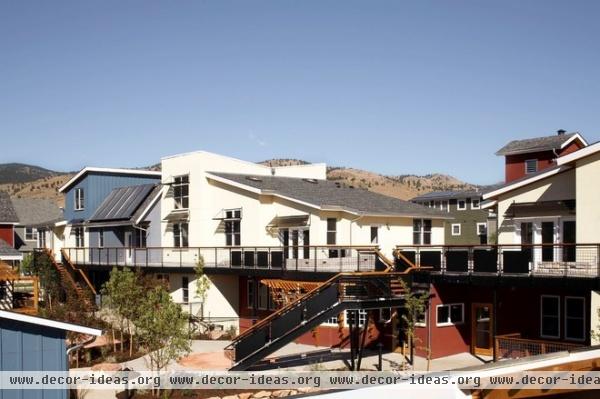
In its physical manifestation, cohousing is a mix of individual resident-owned homes or condos — often low impact and energy efficient. These homes are clustered together on a piece of shared land with a large communal space near its center. These self-regulated communities rely on the input of all members to function.
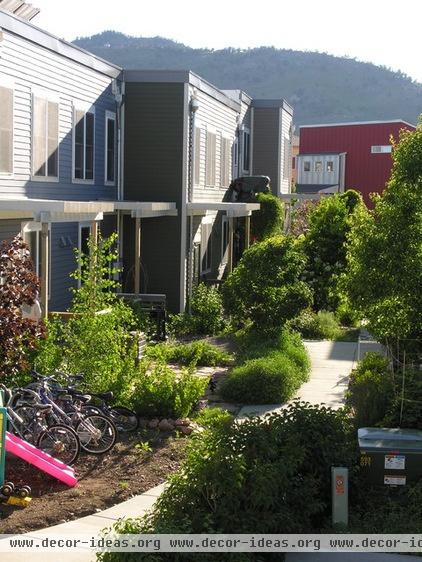
Most cohousing communities average 20 to 40 households. This is large enough to make the shared space feasible, yet small enough that the residents know their neighbors.
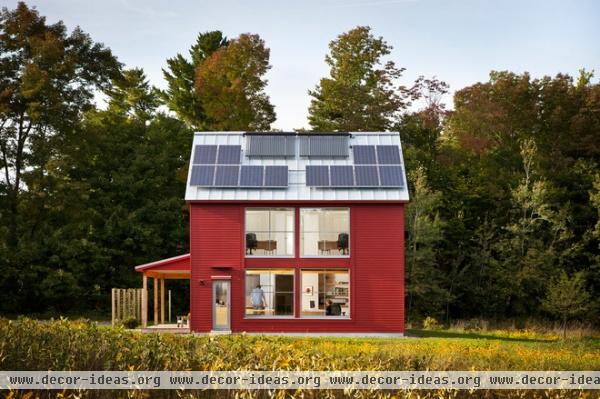
Sustainability and treading lightly on the land are common values among residents. With its compact design and low energy consumption, a model home such as this is ideal for replicating on a cohousing site.
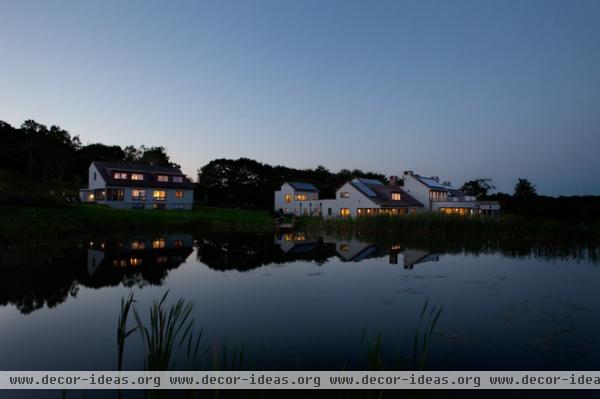
The orientation of the buildings on the site helps to solidify the community. If there are individual residences, they are clustered together, to leave more room for shared open space.
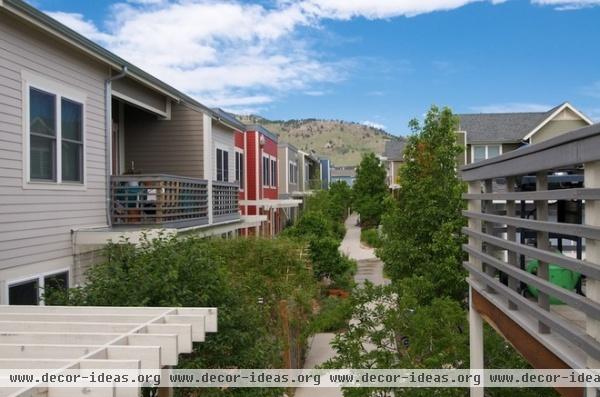
The homes often face one another across a courtyard or pedestrian walkway. Cars are parked on the periphery. This pedestrian-oriented development encourages interaction with neighbors.
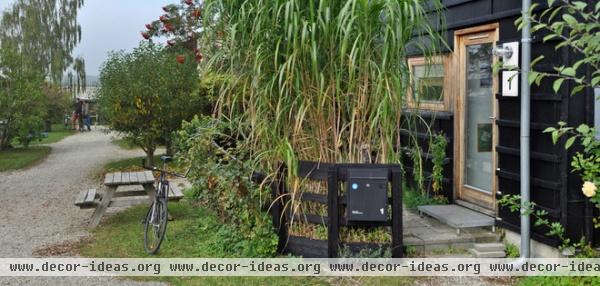
Cohousing promotes a blending of the public and private realms more than a typical neighborhood does. Usually the home is considered private, and all other areas on the site are shared. Although much of cohousing is based on a sense of togetherness, private areas are key to maintaining the balance between social and alone time.
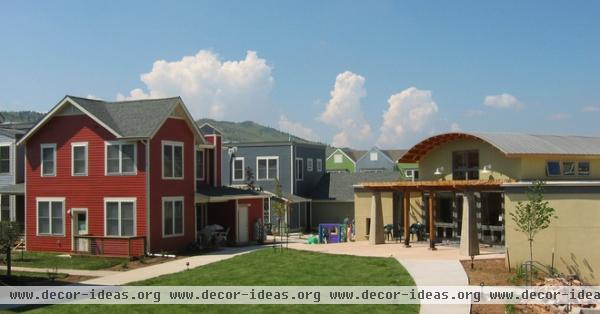
A common house is centrally located on the cohousing site. This is where the community comes for socializing and sharing.
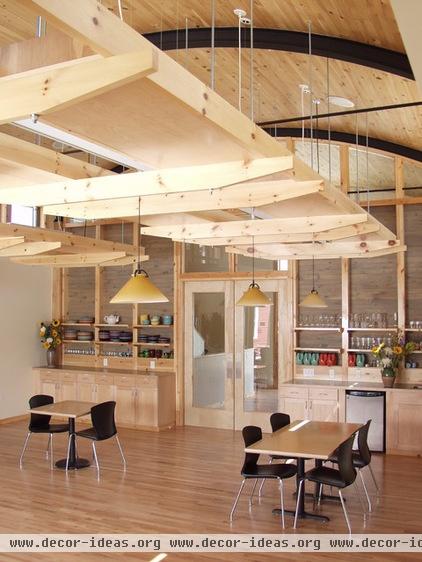
The kitchen and dining room in the common house are used for community meals, which happen on a regular basis — usually two or three times a week.
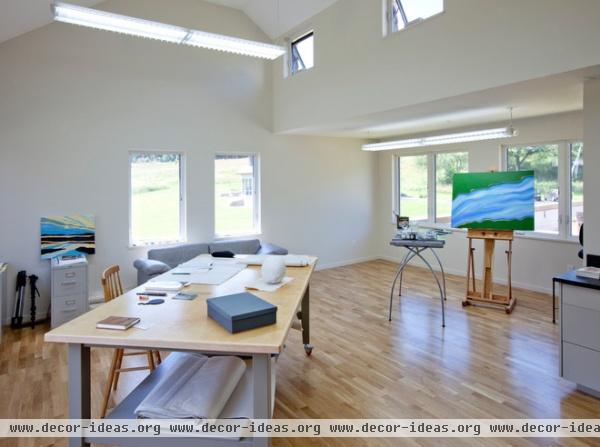
The main function of the common house is to contain supplies or equipment that can be shared to lessen the burden on each individual home. Amenities might include a multipurpose space for music or art, a children’s playroom, a laundry room, an office, a library, a carpentry shop and guest rooms for visitors.
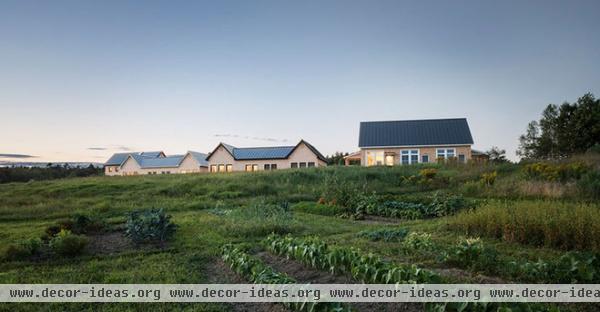
Shared gardens are another common feature. Residents of all ages can use this space to interact, work and have fun together.
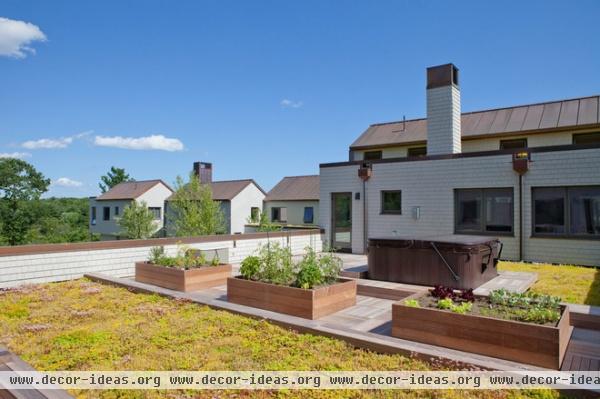
The garden space doesn’t have to be confined to the ground level. In a denser environment, vegetated roofs reduce runoff and raised planter beds add communal green space.
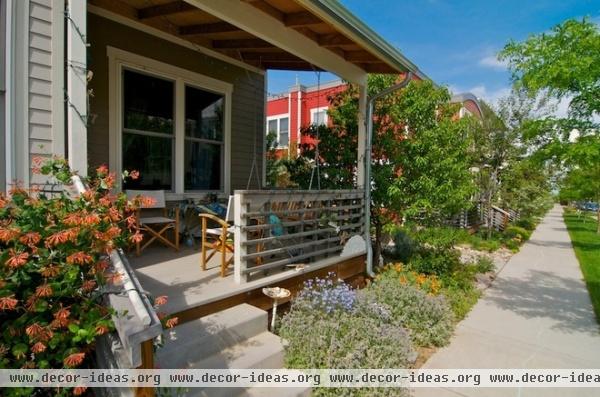
In a cottage-style community, a neighborly porch eases the transition between the private realm of the home and the shared space just beyond the front steps.
Cohousing maximizes opportunities for interaction without compromising individual privacy. It relies on a tight-knit group of people who share common values, yet it welcomes people of all ages, beliefs and walks of life.
We want to hear your view: Is cohousing right for you?
More: A New Community Flourishes in Rhode Island












