My Houzz: Funky Charm for a Live-Work Space in Austin
http://decor-ideas.org 01/09/2014 07:24 Decor Ideas
Chia Guillory and Javier Arredondo describe their style as having a “funky retro feel with a relaxing beach vibe.” The couple — she’s a hatmaker; he’s an artist and a musician — scooped up a 2002 home designed by architect Christopher Krager of KRDB in East Austin, Texas, and expanded it to create a live-work space that reflects their creative lifestyle.
By adding their own artistic flourishes, secondhand finds, Southwest-inspired landscaping and second-story sewing studio and patio, the couple created an eclectic, earthy oasis.
Houzz at a Glance
Who lives here: Chia Guillory, Javier Arredondo and their son, Desi
Location: East Austin, Texas
Size: 1,640 square feet; 2 bedrooms, 1 bathroom and an art studio
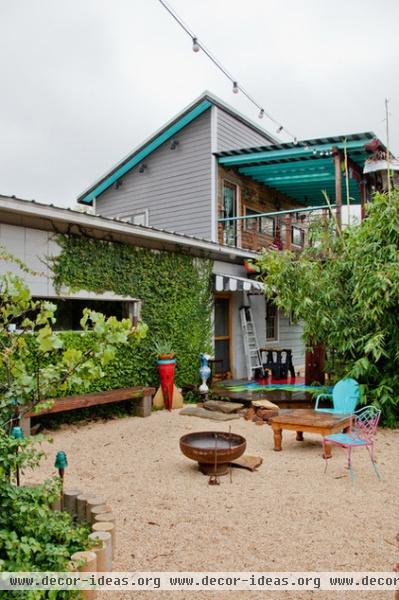
The original one-story structure was long and was made with masonry walls that provided plenty of insulation.
Arredondo designed and added a second floor. He worked with general contractor Peter Struble on the foundation, framing and door, and completed the rest himself — including building the top deck. The addition’s roof is angled in the opposite direction of the main house for a nice visual juxtaposition.
The side patio is an extended living room for the family, especially when the weather is nice.
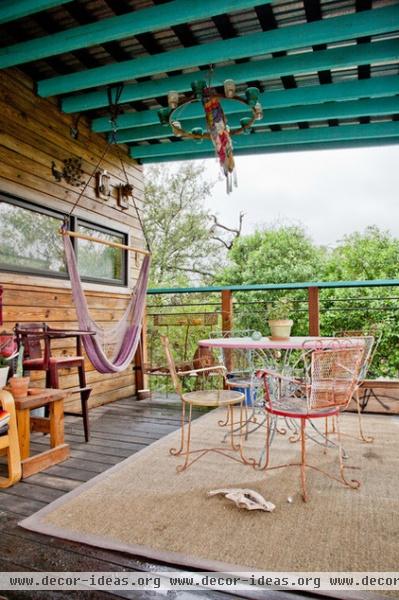
The upstairs deck was built at the same time as the addition and is used as an outdoor dining and leisure area. Guillory and Arredondo opted for a more rustic look here and left the wood siding unpainted.
All of the items on the deck were scavenged or passed down, or are homemade. The outdoor table and chair set came from Arredondo’s mother. Guillory made the chandelier out of bike rims and vintage glass insulators. The metal shelf, tables and chairs are all yard sale finds.
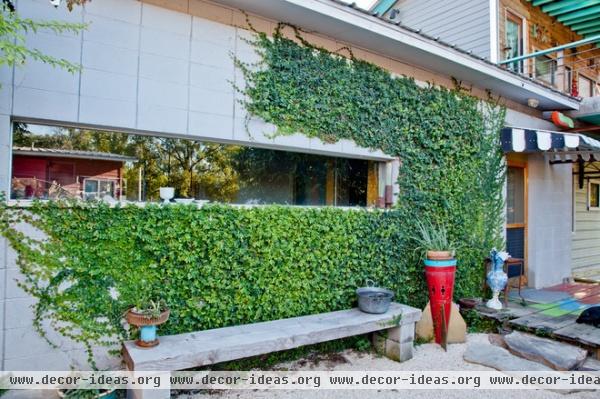
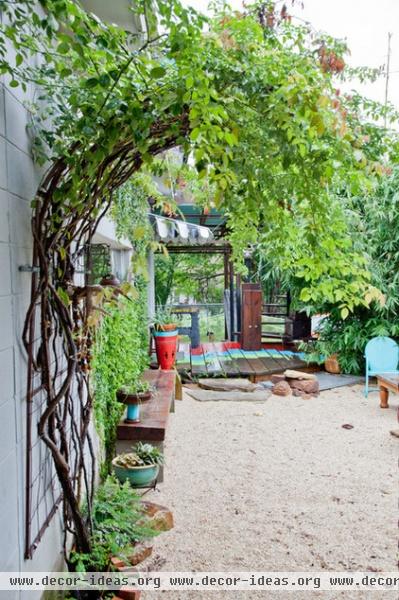
The couple added creeping fig to break up the home’s gray exterior. The bench was made from concrete blocks and a thick piece of cedar that Arredondo found at a Habitat for Humanity ReStore.
Speaking of adaptive reuse: Note the munitions planter next to the bench.
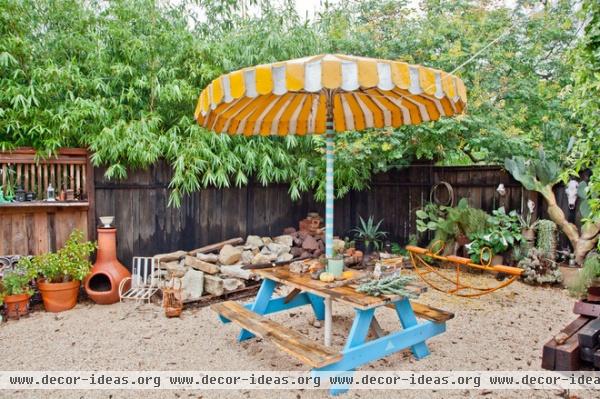
A friend gave the picnic table to the family, and Arredondo rebuilt the wood top. The umbrella was purchased from a neighbor who was moving, “It looks like a retro hamburger joint table,” says Arredondo.
The tall wood fence surrounding the lot creates a secluded feel in the heart of the city.
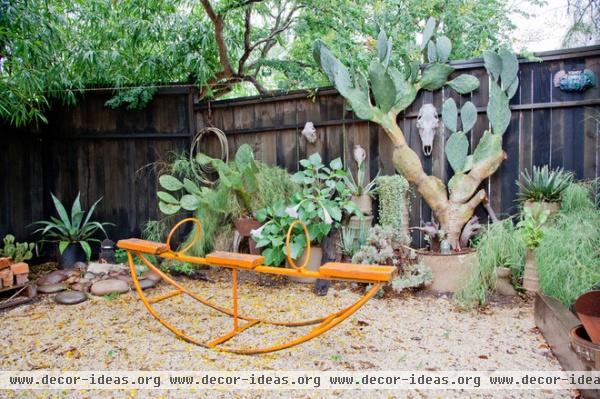
The yard was originally all grass, but the couple found it too high maintenance, so they added mulch, which ended up bringing too much dirt into the house. Eventually they added crushed limestone gravel, which is both beautiful and easy to maintain.
Little cacti and succulent beds were placed throughout the yard to give the exterior a Southwest ambience. The seesaw came from a friend.
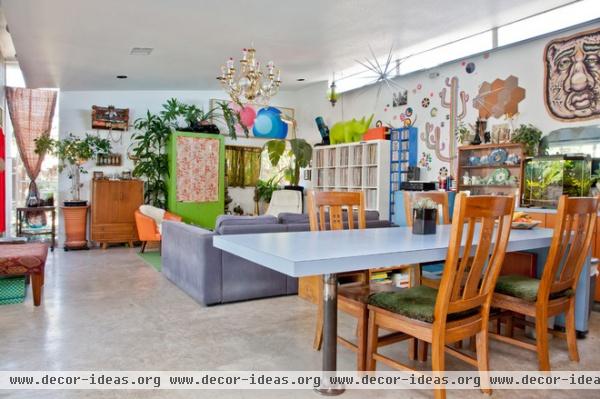
The interior floors are concrete, which is always cool to the touch. This expansive room was originally an art studio for both Arredondo and Guillory, but it’s now their living and dining area. “Now we have a space to host parties and gatherings,” says Guillory.
Rhino sculpture: Blue Genie Art Industries
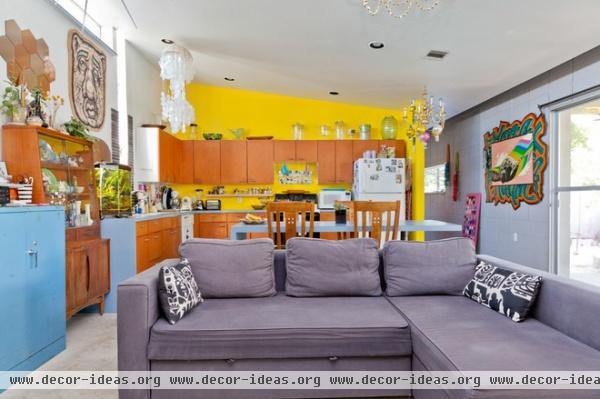
“Javier never had the space to create large art, so when we moved in, he started creating pieces specifically for this home,” says Guillory. Arredondo made the chandeliers for a New Year’s party.
A khaki-colored wall was repainted bright yellow to create a striking accent wall.
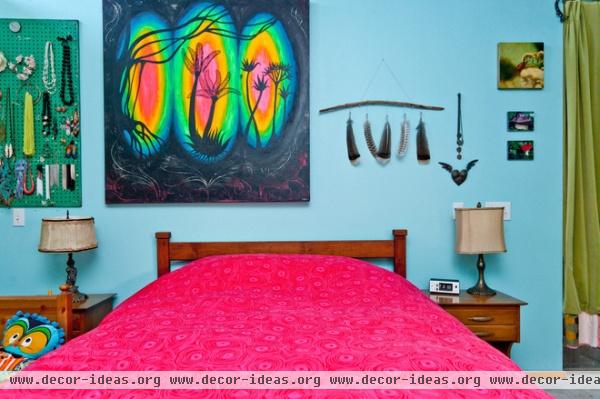
One of Arredondo’s paintings hangs in the couple’s bedroom. Guillory uses painted pegboard to organize her jewelry.
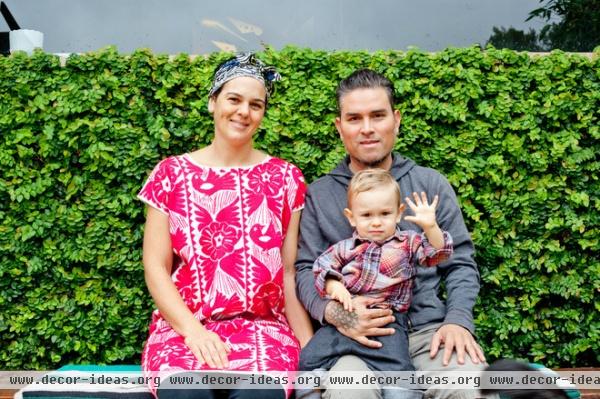
Chia Guillory and Javier Arredondo relax in front of their home with son Desi.
Show us your eclectic home
Browse more homes by style:
Small Homes | Colorful Homes | Eclectic Homes | Modern Homes | Contemporary Homes |
Midcentury Homes | Ranch Homes | Traditional Homes | Barn Homes | Townhouses | Apartments | Lofts | Vacation Homes
More: Travel Guide: Austin, Texas, for Design Lovers
Related Articles Recommended












