Step Inside a Luxurious Pool House and Spa
http://decor-ideas.org 01/08/2014 03:22 Decor Ideas
Whitefish, Montana, is more than 5,200 miles from Kyoto, Japan, but a condition of our globalized world is that one can have a strong influence on the other. In the case of a luxurious pool house with spa, gym and art gallery on the shores of Whitefish Lake, Susie Hoffmann, founder and principal of Envi Interior Design Studio, was inspired by Japanese design. As we’ll see in this tour of the building, she was also inspired by the nature just beyond the walls of the pool house.
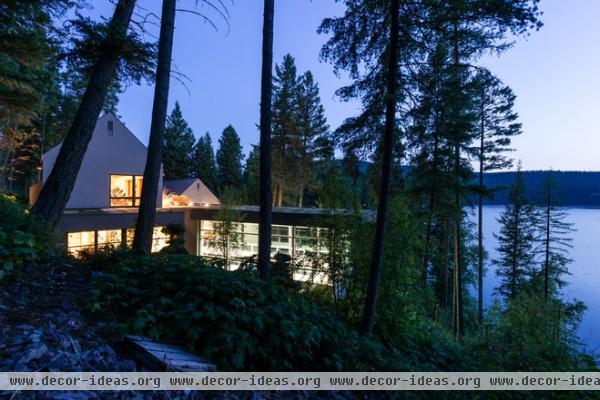
A quick glance at the building from the exterior reveals just how important the context is. The lake is an undeniable element, something to be prized. And the pool house does this by literally reaching toward it, as we can see in the glass walls in the center of the photo.
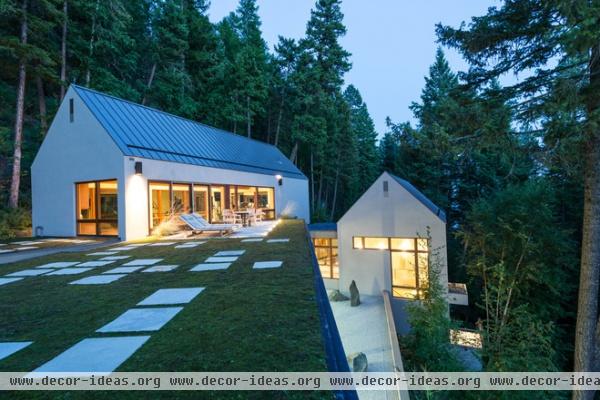
A good spot to grasp the whole project is from the roof of the pool. The building consists of three floors. The lowest is primarily storage and mechanical, but a secondary entrance can be glimpsed in the lower right below a shallow canopy jutting from the building. The middle level is where the bulk of the project is found, including the pool below our feet, the gallery in the gable volume to our right and the main entry in between, just beyond the rock garden. The top floor is the gable volume on the left, which houses the exercise room.
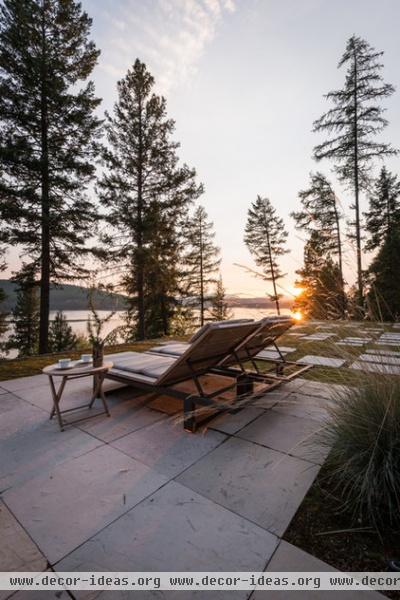
The exercise room also provides direct access to this great roof terrace made from limestone pavers and moss, and its wonderful southern views to the lake and sunset.
Chaises: Sutherland
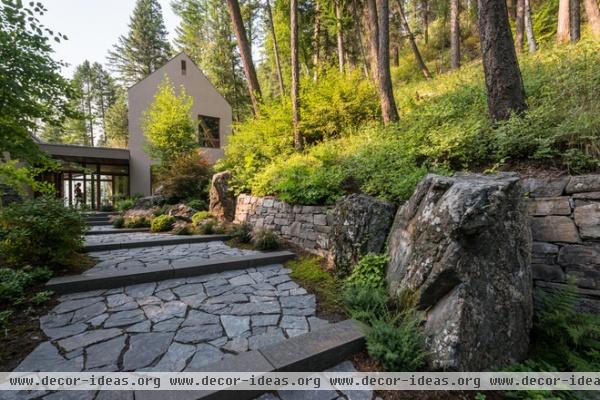
The main route to the pool house is from the east, up a stone walkway that is carefully inserted into the landscape. From this side we see the glass entry straight ahead and the gable of the gym on the right.
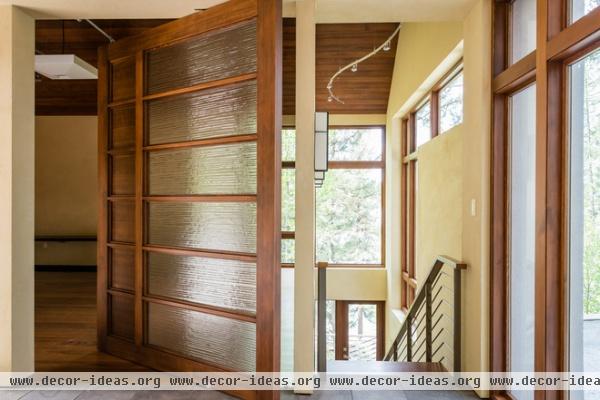
You have two main choices once inside the entrance: Go left to the art gallery or right to the pool. Here we are looking left, with a large pivoting wood and glass door leading to the art gallery; we can also see the stairs from the lowest level at right. The glass wall on the right edge of the photo overlooks the rock garden adjacent to the pool, which we saw from the roof garden one level above.
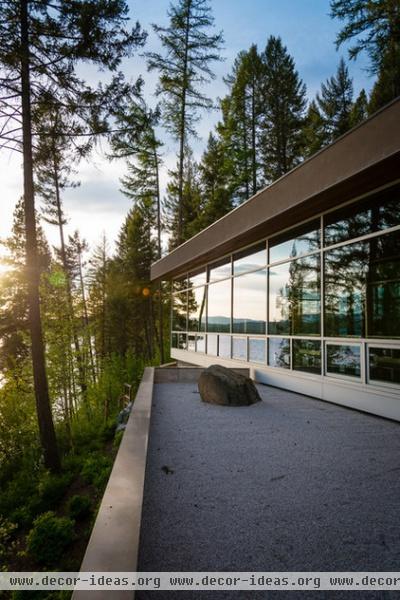
The stone garden adjacent to the entry and pool is based on a traditional Japanese garden; its tiny pebbles are raked into Zen patterns.
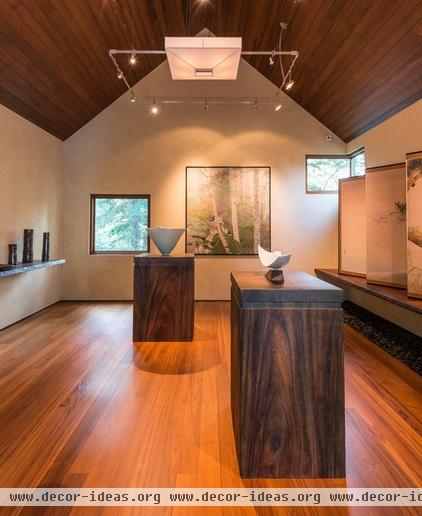
Let’s take a look at the gallery before heading to the pool proper. The teak floors, plaster walls and wood ceiling give the space a calm feeling, aided by the choice of artwork and the pedestals made from black Mara wood by Tucker Robins.
The windows seems to function as additional canvases, framing the trees to create two-dimensional landscapes astride a painting of one.
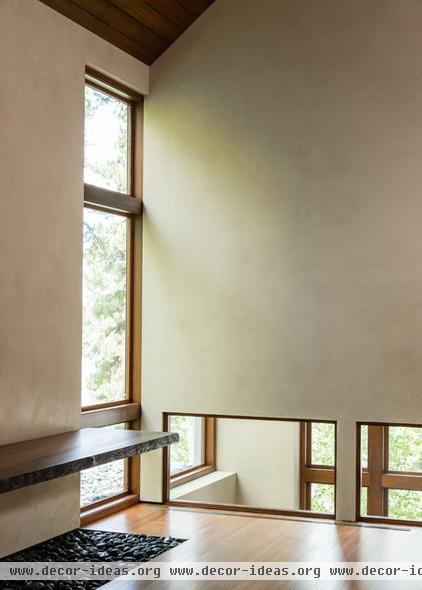
A corner on the other side of the gallery (behind us in the previous photo) incorporates low windows to give a glimpse down and through the stairway.
The slender bench is also black Mara made by Tucker Robins. The way it is echoed by the pebbles in the floor is a really nice touch.
This view also accentuates the pleasing character of the Venetian plaster walls, which give the space a subtle color that works well with the floor and ceiling. Bright white walls, the norm of many gallery spaces, would not have been a good fit here.
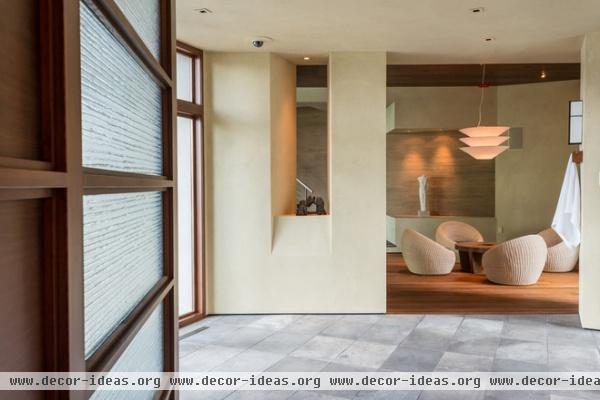
Now it’s time to head to the pool. Here is a glimpse toward it from the door of the gallery, looking across the entry hall. The pool is completely open to the hall, so the glass door at the gallery is important to maintain a lower level of humidity in the space. Note the gap in the plaster wall; through the opening we can see a hint of the guardrail for the stairs that lead to the gym.
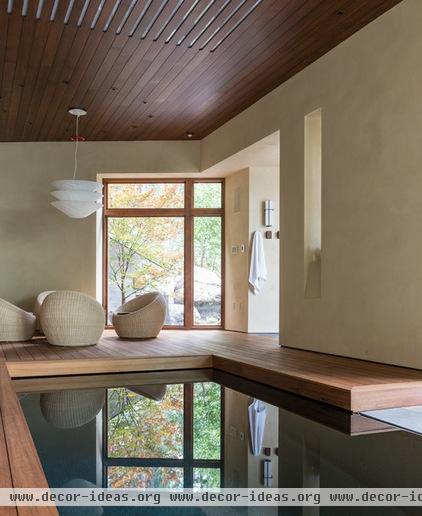
The long pool space is anchored at the eastern end by the rattan chairs designed by Isamu Noguchi.
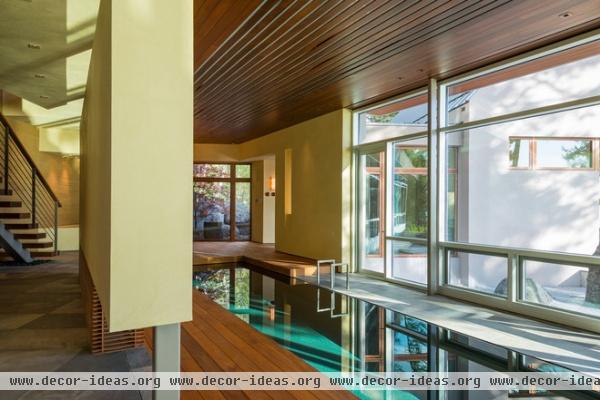
Here we take a step back from the previous photo to take in more of the pool and how it relates to the stairs to the gym on the left, and to the gallery volume through the glass wall on the right. Note the rock garden through the glass on the right; access to it is via a door by the pool railing.
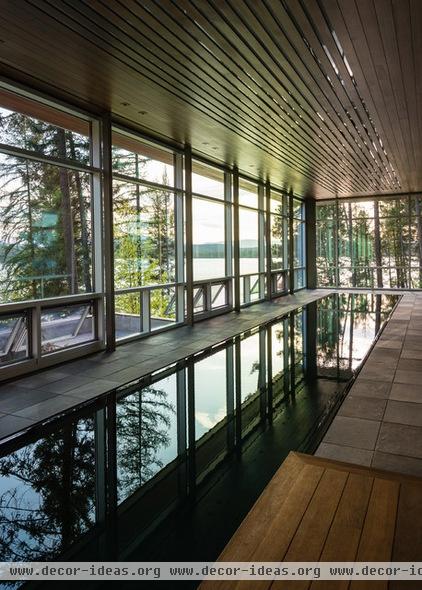
Turning almost 180 degrees clockwise, we can understand how long the pool actually is (75 feet, to be exact). We can also understand why all the glass: It beautifully opens up the space to the trees and lake beyond.
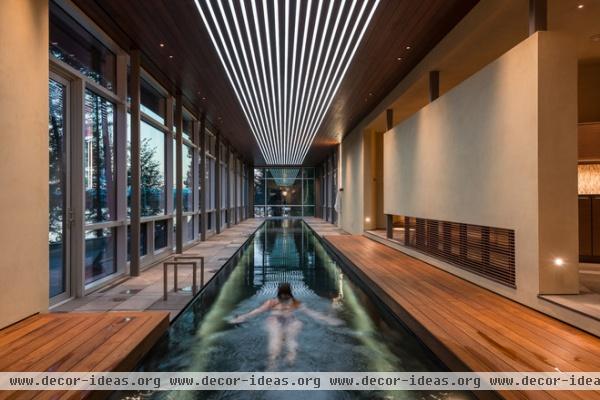
The lights in the wood ceiling accentuate the linear proportion of the pool. From this vantage we can glimpse the hallway to the right of the plaster wall that provides access to the changing rooms, a small kitchen area and a Japanese bath house. The infinity edge pool meets the limestone flooring beyond the teak deck.
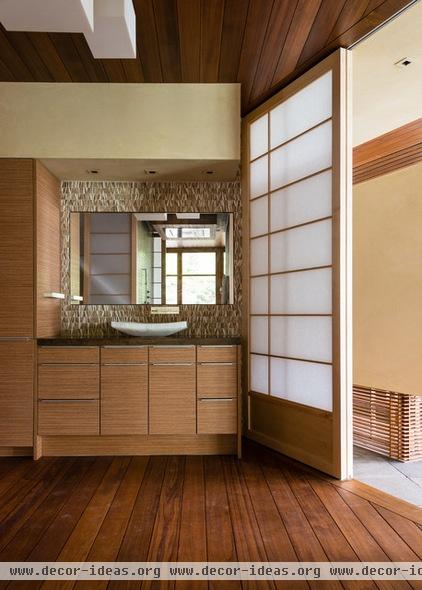
The changing room extends the feel of the Japanese inspired design, particularly through the shoji-like sliding doors.
Cabinets: Poggenpohl; accent tile on the wall: Ann Sacks
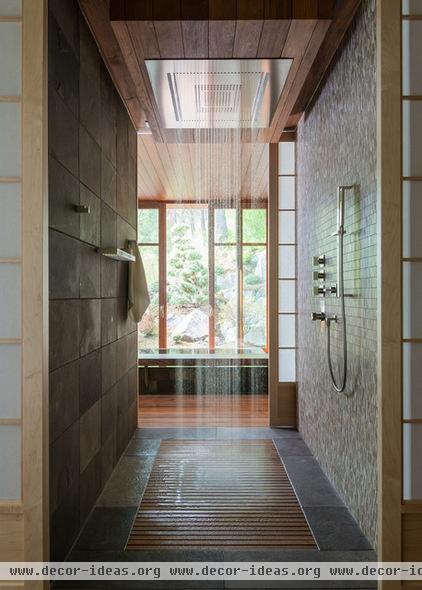
Access to the Japanese spa is through a Dornbrach rain shower over a custom slatted drain in teak.
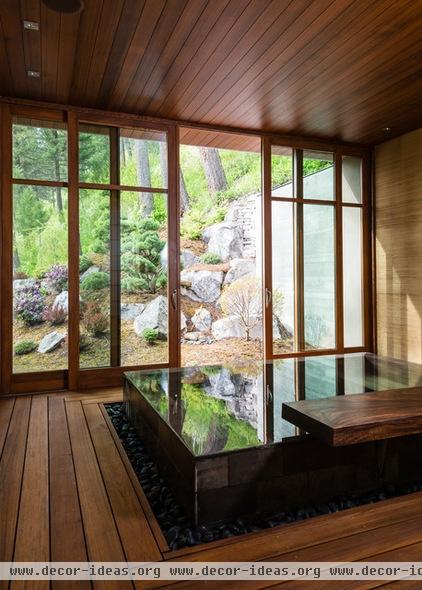
The Japanese bath house is much different in character from the pool, even though the same materials can be found here. Of course the scale is much smaller, but much of the character comes from how it relates to the landscape.
Instead of water and the horizon, the view is rocks, trees and the slope of the hill that is kept at bay by the retaining wall running the length of the building on its northern edge. Here the Japanese influence is strongest, as the intimate view becomes part of the room.
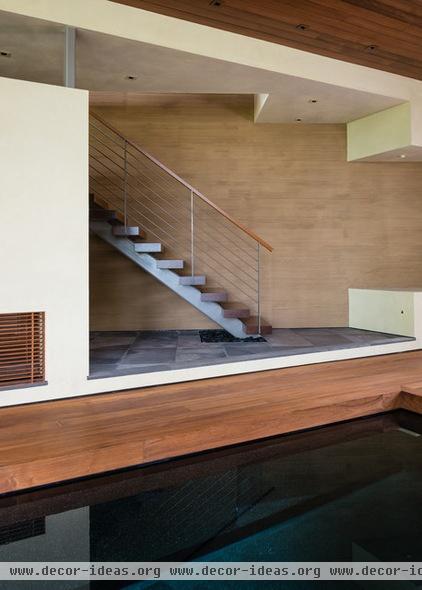
Backtracking a little bit to the eastern end of the pool brings us to the stairway that heads up to the gym. Note the way it rises along the same retaining wall we just saw.
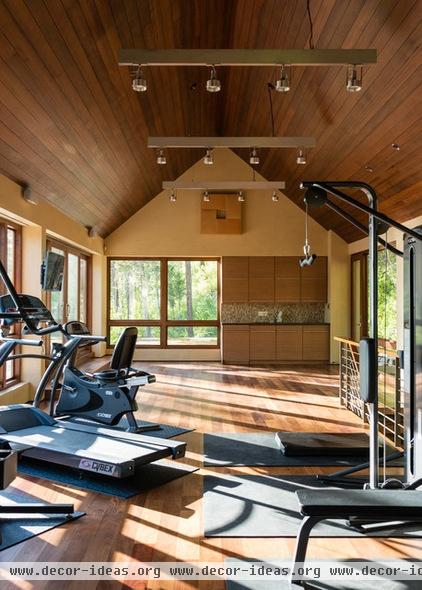
Again we see how a room can have a completely different character than another one, even though it has the same form and materials.
Compare the gym shown here with the gallery from earlier. The contents obviously have an influence on the room’s character, but so do the windows. Here the windows are large, framing as much of the landscape as possible, while those in the gallery are small so as to be more selective with views and light.
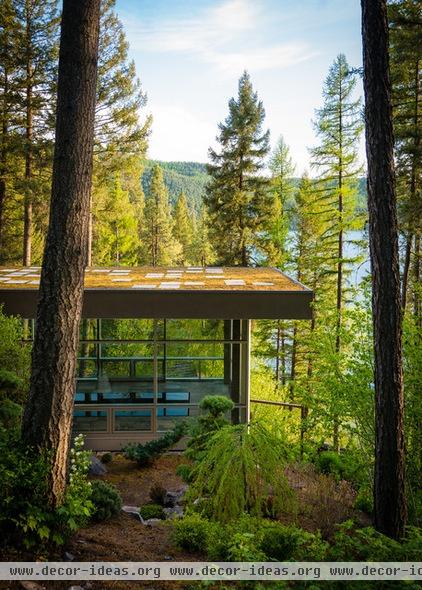
This last look of the house shows the prow of the pool, which juts toward the lake but also integrates itself really well, thanks to the transparent walls and the moss covering the roof above.
Related Articles Recommended












