Houzz Tour: Going Completely Off the Grid in Nova Scotia
You never know until you try. That was the attitude of husband-and-wife architects Keith Robertson and Jennifer Corson when they set out to build a concept house that would give them firsthand experience in constructing a true off-the-grid residence powered entirely by the sun. With many of their clients inquiring about green features, they figured the best way to understand how solar systems work and how to make smart use of recyclable materials was to get their hands dirty.
Houzz at a Glance
Who lives here: This is a weekend home for Jennifer Corson and Keith Robertson, both architects at Solterre, and their children Lil (age 9) and Clay (12).
Location: 3 Pastures on Second Peninsula, near Lunenberg, Nova Scotia
Size: 1,500 square feet; 3 bedrooms, 2 bathrooms

The setting for the couple’s experiment is a development called 3 Pastures on Second Peninsula, near Lunenberg, Nova Scotia. The couple had helped restore a 200-year-old farmhouse on a 45-acre parcel some years before, and when the homeowner wanted to sell the entire property, Corson, Robertson and some investors snatched up the land and divided it into 11 properties, one of which they set aside as their off-the-grid playground.
The original 1810 farmhouse still sits on the property, shown here in the foreground nearest the water. The green patch of land on the left surrounded by woods is where the concept house sits.
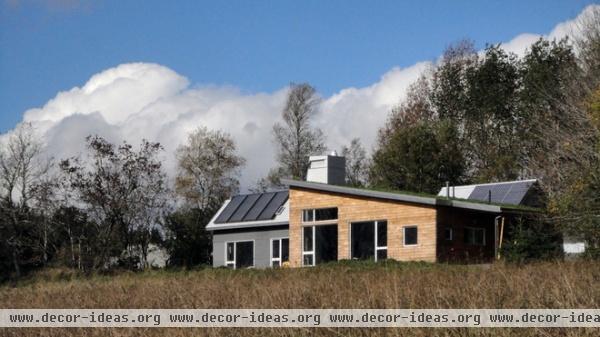
The south-facing house is off the grid, meaning that it’s not hooked up to a utility company. Though the architects could have hooked the house up to a power source about 700 feet away, for about $25,000 to $30,000 Canadian, they chose not to. “This was a hands-on opportunity to find out what it means to really live off-grid and to test the efficiency of the systems in which to do that,” Corson says.
Solar panels heat water and charge batteries for all the electricity used in the house. But that doesn’t mean this house lacks any modern-day conveniences. “People are most surprised to see that it’s not something that looks like it’s back to archaic times,” Corson says. “We have a plasma screen, iPods, laptops, compact fluorescent lighting.”
She does admit, however, that there’s an advantage to being on the grid. The concept house frequently generates surplus power that they have to find ways to use, or they lose it. If the home were hooked up to a utility company, they could possibly earn money by selling that surplus power back.
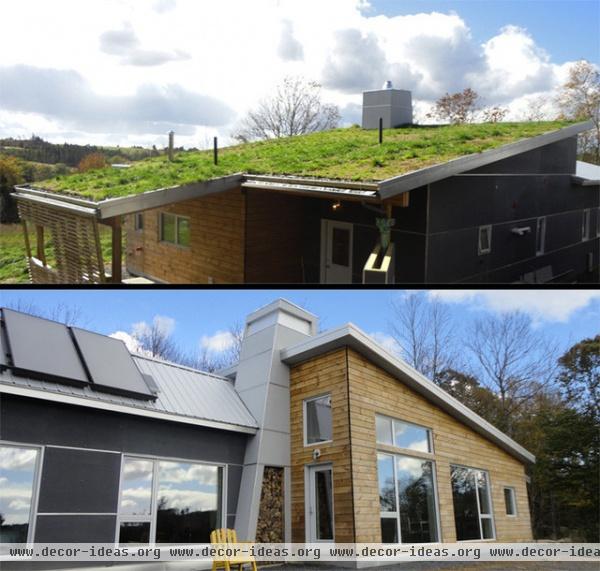
The green roof is also an experiment for Corson and Robertson. They wanted to find out what the requirements were for maintaining one. Most people, Corson says, install a green roof to help cool the air around the house and mitigate stormwater runoff. In the middle of a field in Nova Scotia, that’s not necessary. So their roof is half green and half metal; rainwater is collected in a cistern for drinking water and bathing.
The four voltaic panels on the main structure’s roof are for heating water. Basically, sunshine heats a serpentine layout of copper pipe, which heats a closed-loop system of liquid glycol mix (so it won’t freeze), which gets pumped back to a heat exchanger, which transfers the heat to two hot-water tanks. This hot water can be used for bathing or washing clothes and dishes; it can also be pumped into the baseboards of the living room and bedroom for radiant heat.
This is especially useful on gray weeks in January when the sun doesn’t enter the home and heat the concrete slab floor. In a pinch, a backup propane boiler can heat the water. Or the couple can use a small woodstove.
6 Green-Roof Myths, Busted
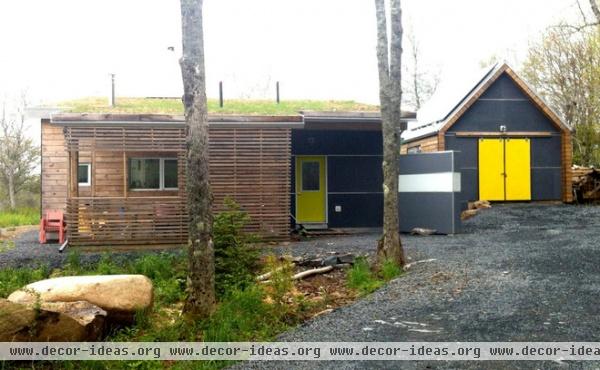
The house uses about 20 percent of its battery per day; after five days without sunshine they can fire up a backup generator to charge the batteries in four to five hours. They’ve had to do this only three times in 16 months.
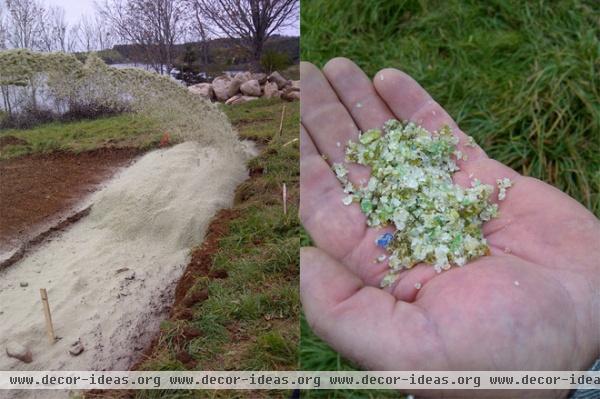
To create a septic field that filters sewage for the house, the traditional method would have been to truck in sand from pits an hour away. Instead, they used 72 tons of recycled crushed glass (a lot of pickle jars) obtained from a nearby plant. Typically this glass is shipped out of Nova Scotia to another province for further sorting, then goes to the United States and other places. By working with a local glass-crushing company, the couple was able to keep the material local and not use up fuel sources for shipping.
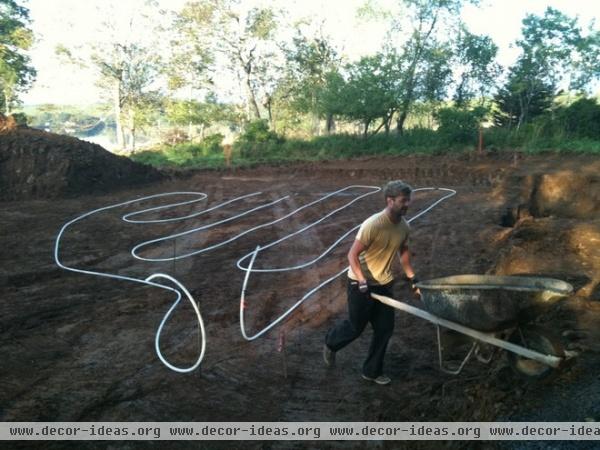
To precool and preheat air coming into the home, the architects installed a “poor man’s geothermal,” Corson says. They laid a zigzag roll of Pex pipe filled with a glycol mixture under the foam and concrete slab foundation. This pipe maintains a constant temperature of 54 degrees Fahrenheit, the same temp as the ground. Two ends of the pipe enter the mechanical room, where they connect to the ventilation system, called the ERV, and the air from outside is cooled or heated. In the winter the system warms the below-freezing air; in the summer it cools the 80-degree air.

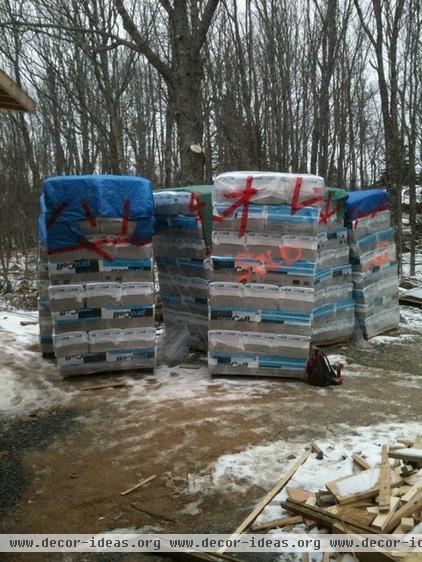
The 12- to 18-inch walls were packed with 500 bags (about 6.8 metric tons) of recycled newsprint, shown here. There’s 30 inches of the same insulation blasted into the roof, too.

They first built the shed with solar panels and a temporary battery system to power the construction tools, reducing the footprint of the build.
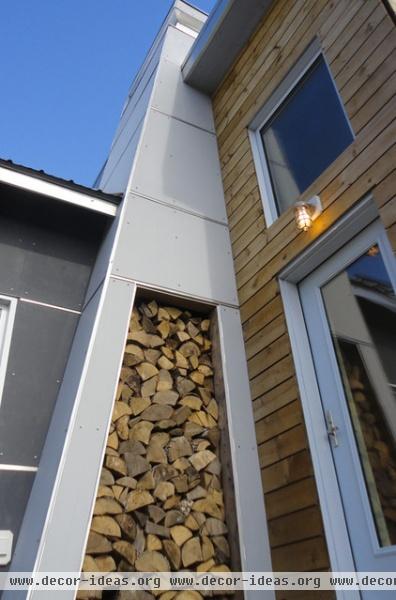
The exterior is made of low-maintenance concrete panels painted with a silicate-based paint. The open-joint wood paneling was roasted to get all the moisture out, preventing rotting or insect issues. All the materials were sourced locally.
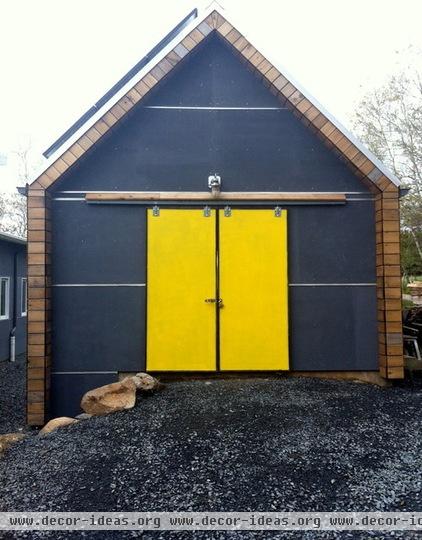
Five solar panels on the completed storage shed store energy from sunshine in four Surrette batteries, powering all the appliances.
An inverter displays exactly how much energy the house is using. “Even our 9-year-old says, ‘We’re at 38 percent,’” Corson says. “We can look and see that it’s midnight with three gray days ahead, or it’s 11 a.m. and the sun is shining. You get a sense of consumption each day. Then you say, ‘OK, tonight might not be the movie night.’ The whole family has thought about energy in a different way.”
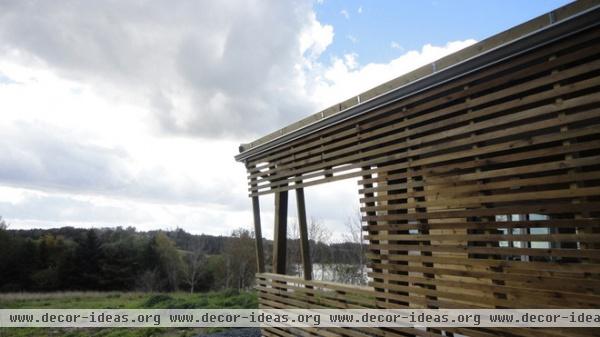
The house can recharge on a full day of sunshine, and typically uses about 20 to 30 percent of its stored energy per day, depending on usage. Energy isn’t being used constantly throughout the day, though. For example, lightbulbs are rarely on during the day, if ever. The ERV, refrigerator and freezer are the only constant daily draws.
Though the family gets by just fine with nine solar panels, they have the ability to increase to 15 panels, which they might do when the house becomes a full-time residence.
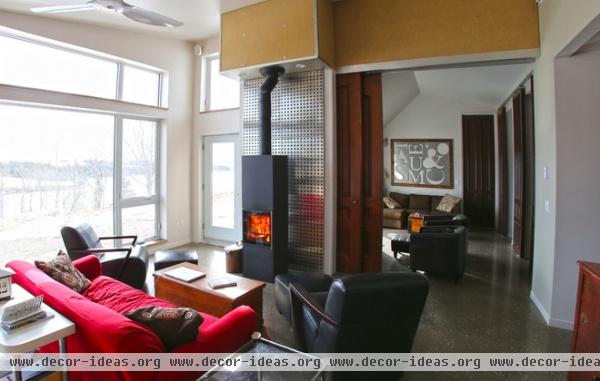
A high-efficiency woodstove from Wittus helps heat the house during winter. The wood all comes from dead fall on the property.
The furnishings are a mix of things like century-old trunks and modern leather chairs.
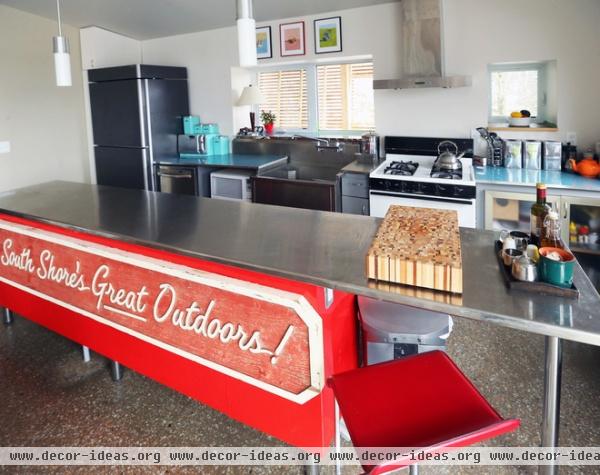
Though it’s off the grid, the house functions like any other house. The kitchen has a DC-powered freezer and refrigerator, a propane cooking range and a microwave, and can have everything going at once. “It’s a very social kitchen,” Corson says. “It’s easier to cook there than our city house.” She’s hosted events in the house with 28 schoolkids learning about energy, and held concerts, parties and more there. “You can do anything you can do in a normal house,” she says.
One advantage Corson had during this project was the fact that she owns an architectural salvage company called Renovators Resource, which stockpiles renovation and demolition materials, cleans them up and sells them. “It’s a great toy box to find parts and pieces for our own projects,” she says.
The kitchen island, shown here, is salvaged. The base came from a hospital, and the counter from a convent.
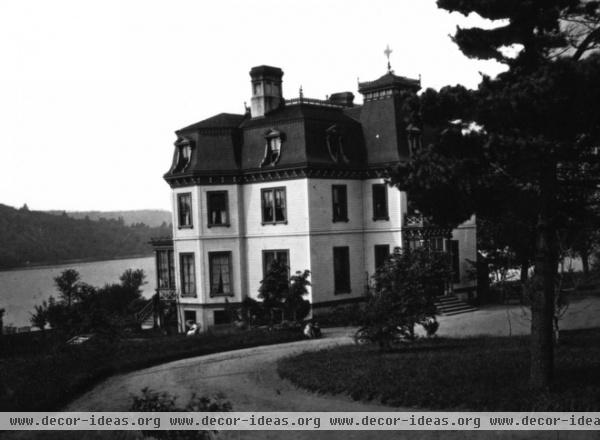
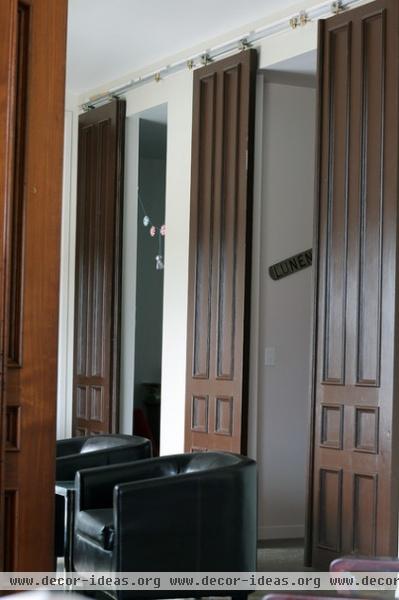
They used doors salvaged from the historic Thornvale House, built in 1861 (shown in the black and white photo). The dark walnut doors, shown here, are over 10 feet tall and sat for a couple of years in Corson’s shop, because not many people have ceilings that can accommodate them. Corson designed the concept house around that inventory of old doors.
Hung on sliding-barn-door-style hardware, these lead to the kids’ bedrooms.
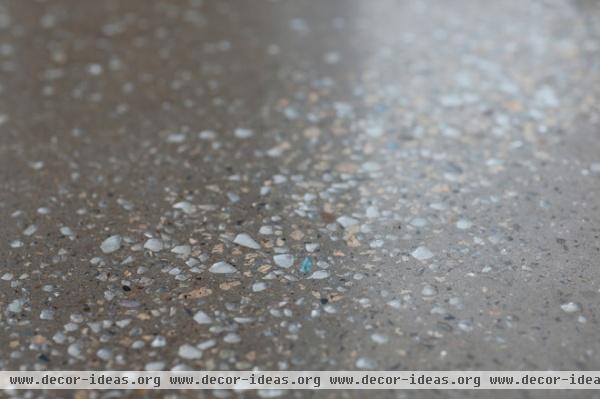
Because tinted car windshield glass and mirrors have a chemical agent on them, they can’t be recycled, so they often just end up in a landfill. Corson used this glass to create an aggregate for the concrete floors throughout the home. “Dealing with our waste products is a better use of energy,” she says.
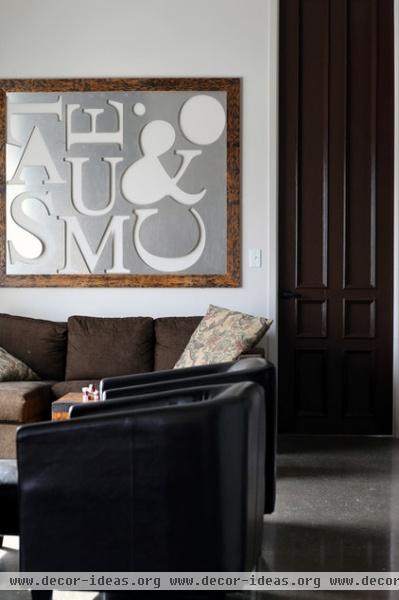
Even the wall decor is made of recycled material. This graphic piece in the TV room is from a signage company’s wastebin. It’s a template for Samuel and Company, which is a women’s clothing store. “It’s a good, affordable way to cover a wall,” Corson says.
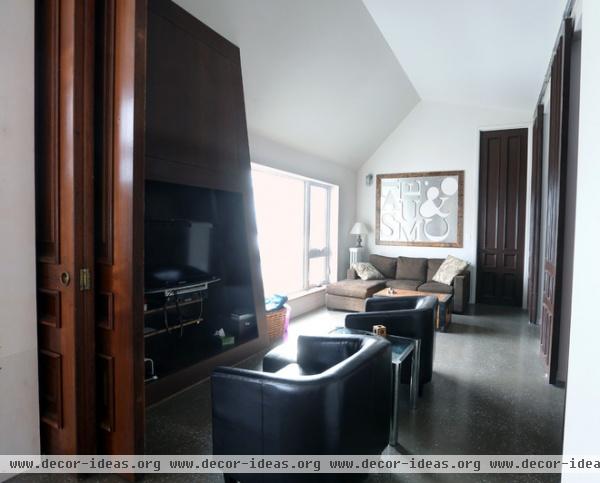
Two big pocket doors open to the TV room. The house is conventionally wired, with regular outlets, except for the DC-powered kitchen appliances.
Of course, the family has had to think twice about movie nights during gray winters when sunshine hasn’t replenished their power supply. “We’ve played more board games than we have in the city,” Corson says. “A few times, when the forecast is gray and we’ve used a lot during the day, we go into stealth mode.”
The 45-degree slope shown here is the metal roof that holds the solar thermal panels. The other angle is to accommodate all the 10-foot doors.
They usually do their laundry and dishwasher loads on sunny days. That’s when it’s free.

While they have a clothes washer, in place of a dryer they developed a “drying closet.” Basically, they hang their clothes in the space where the two hot-water tanks are. The tanks heat up in the well-insulated room, which gets warmer than other areas of the house. “You can dry a load in about an hour and a half in there,” Corson says.
One of the tanks in the drying closet supplies heated water to the baseboards that line each room. The baseboards supply all the supplemental heat for the house.
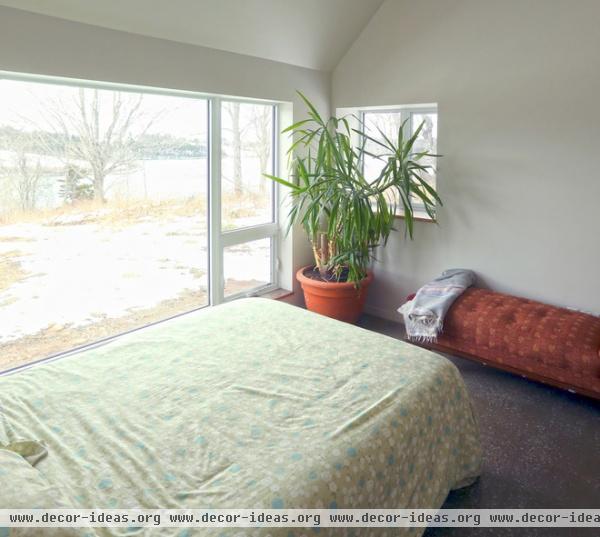
The main bedroom is fairly tight. A window as big as the bed frames views to a saltwater inlet and pulls in sunshine to heat the concrete floors.
The house is LEED Platinum certified, and has been submitted for Passive House recognition. The challenge with the latter is that to incorporate an off-the-grid backup fuel source that’s dependent on wood and propane, a few more holes had to be punched into the structure, which makes having a well-sealed building envelope — the main principle of Passive House — a bit tricky.

For the bathroom they wanted something affordable and easy to clean. Again, Corson dug through the wastebin at a local signage company and found a large PVC sign to wrap the shower and bathtub with.
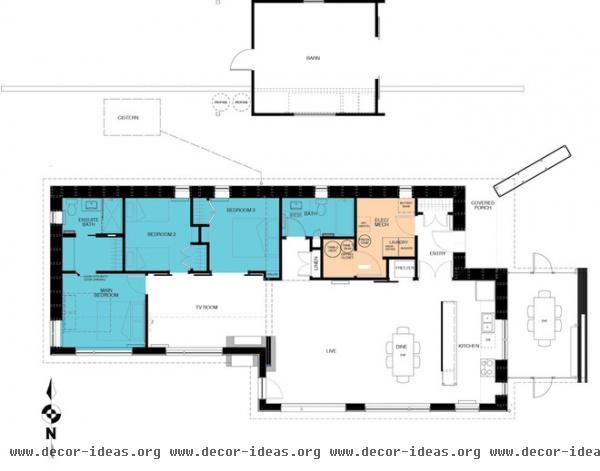
The home will continue to be a demonstration and weekend home for the family; Corson and Robertson have plans to transition it to a residence in three to four years.
See a live feed of the home’s system usage here
Cost breakdown (in Canadian dollars):
1,500 square feet: $180 per square footRenewables system (photovoltaic, solar thermal and DC appliances: $38,000Well: $3,000Cistern: $3,000Septic: $8,500Shed: $22,500Energy-efficiency upgrades (cellulose, ERV, windows, LED lighting, woodstove, Grace Vycor, Truefoam): $21,000Savings
Energy rebates: $8,000 Salvaged materials: $10,000More:
What’s LEED All About, Anyway?
The Passive House: What It Is and Why You Should Care












