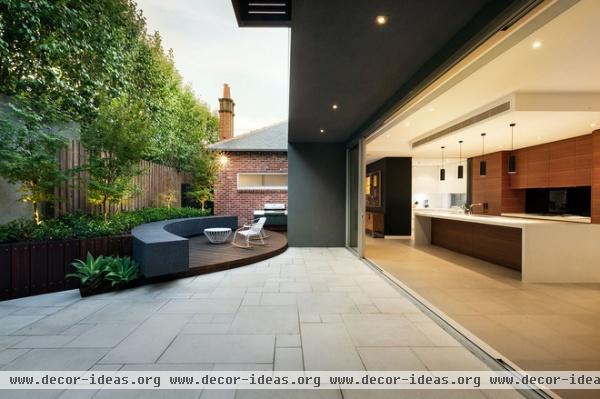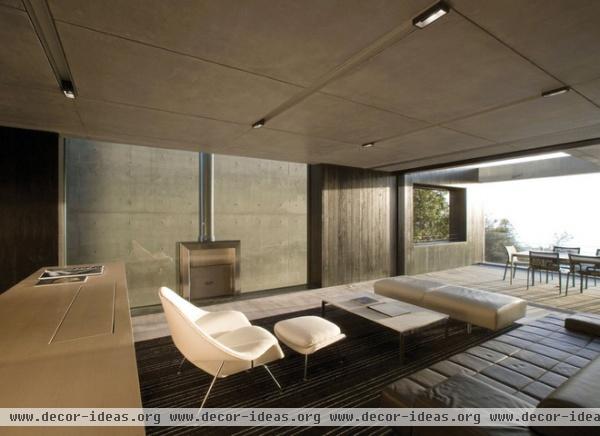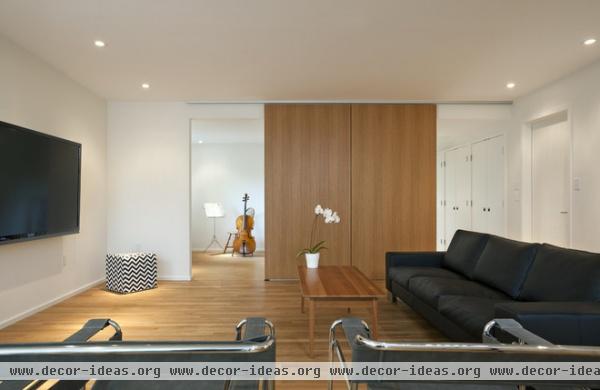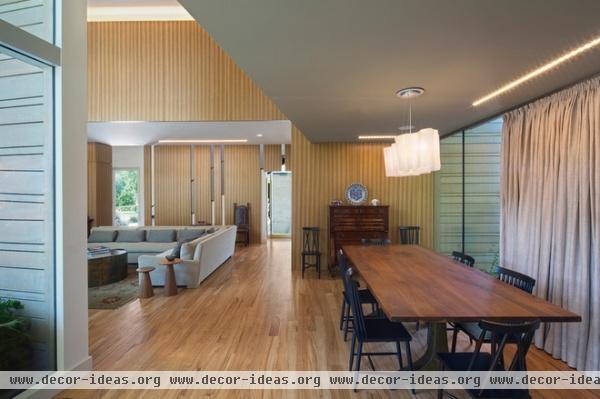Want the Best Results? Join Your Design Team
http://decor-ideas.org 01/05/2014 07:22 Decor Ideas
Having a competent design team in place can make your project run smoothly, but only if you understand your role in the process. Professionals bring a wealth of experience to the table, but you may not end up with the end result you would like if you let them run the project entirely. That’s why it’s crucial that you, the homeowner, take on a leading role. Here’s how to get involved.

Understand your role. As the homeowner, you should consider yourself the CEO of the project, the one who keeps the overall goals in mind and provides the right amount of oversight and feedback. The more you contribute, the more likely it is you will get the results you want.
Having said that, you should remember that even CEOs listen to and make decisions based on feedback from their executive team.
In addition to your designer (who is pretty much the overall point person), specialist consultants include structural and mechanical engineers, landscape designers and even contractors. Though these team members work for you, a collaborative approach will get better results.
On a recent job, we had a mechanical contractor suggest we change how some of the ducts ran through the attic, which would save time and cost less due to some structural changes that had been made onsite. We discussed this with our client and determined it would not impact the overall project, so we made the change onsite. It was a good example of how open communication among the team members helped make the project better.

Like it or lose it. Get a sense of what you like early on in the process so you can communicate it to your team. The styles you gravitate to can have ripple effects on your project. A modern home might require a different way of thinking about space than a traditional home, and that can affect how the rooms are laid out. Look at lots of photos or create a Houzz ideabook to share with your design team so everyone is on the same page from the beginning.

Learn how communication happens. The first thing your designer will likely do is sit down with you to determine your needs. Do you want more counter space for your new gourmet kitchen? Maybe you need a walkout basement. Your designer will capture this information and present it back to you (either in person or likely by email) to make sure he or she understands what you want. This is one of the most critical parts of the project, and it sets the tone for everything to follow.
Project communication relies heavily on 2-D drawings, which are a challenge to decipher for most clients. Your team has learned over time how to read drawings and understand the implications of changing plans. Moving walls on a drawing seems simple enough, but there could be structural, electrical or mechanical changes that need to be made to compensate.

Process the project early. In design and construction, there are formal steps that most teams follow to translate your needs into the project. Each stage builds upon the previous one with increasing levels of complexity.
Usually the project is set up as initial research and discovery, schematic design, design development, contract documents, permits and, finally, construction. Obviously, changing major elements early in schematic design will have less impact than during construction, but it’s often difficult for most homeowners to understand how the project will look until it’s under construction.
Designers have a number of tricks to help homeowners imagine the end product early on. We’ve built mock-up kitchens and played out a make-believe dinner party to uncover areas that needed further development.
Don’t wait until the hammers start swinging to figure out what you want for your home.
Must-See Mock-ups for Your Remodel

Understand the approach. If you understand how a building is put together, you will have a greater appreciation for what needs to happen to make the changes you want.
For example, in a stick-built house, the exterior wood framing in the walls holds up the majority of downward forces. Interior load-bearing walls transmit loads to the footings. Through collaboration with a structural engineer, the designer can develop a clever strategy to transfer those loads to suit floor plans.
But later in the process, if a homeowner requests large, open spaces on the main floor of the house, additional structures might be required so that loads can be safely transmitted. This would add expense in materials, labor and time, all of which must to be taken into account. The same thing applies when a client wants to remove a wall to open up a kitchen. Though I’ve never had a client regret this decision, it does present other challenges that need to be addressed.

If you are reading this and feeling overwhelmed, don’t worry. Even though there is a lot to consider as a design team member, a team you can trust can make a complex process smoother for all involved.
More:
Find architects and designers near you
11 Things to Expect With Your Remodel
Related Articles Recommended












