Design Workshop: Playing With Fire
http://decor-ideas.org 01/04/2014 23:22 Decor Ideas
Radiating warmth and light, the hearth as the center of a home endures. And while contemporary thinking about fireplaces has shifted from the essential to the quaint, fireplaces remain appealing architectural devices in a home. Modern fireplaces share a number of common design elements essential for their operation, each of which has size requirements dictated primarily by building code requirements.
Abiding by and conforming to these restrictions can have a homogenizing effect on fireplaces, forcing them to look similar in scale and proportion. The following examples show how the application of two simple techniques — oversizing and minimizing — can open a world of possibility.
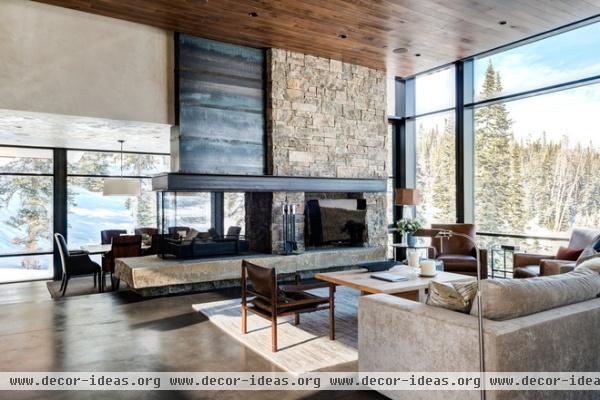
Fireplaces consist of three primary elements: a hearth, a firebox and a chimney. (Some modern gel-fueled fireplaces don’t even require a chimney.) Other components, including wood storage and mantels, while traditional necessities, are being used in new and exciting ways too. By oversizing or minimizing these three primary elements, you can achieve some brilliant effects. Let’s begin at the base of the fireplace.
The Hearth
Wood-burning fireplaces require a noncombustible surface in front of and adjacent to the fireplace opening. It’s meant to prevent stray embers from igniting nearby flammable surfaces. As in this example, the hearth also serves as an anchor for the fireplace and the room. There are code requirements that dictate the minimum size of a fireplace hearth extension, and they’re tied to the size of the opening of the fireplace. As you might imagine, a larger opening requires a larger hearth extension.
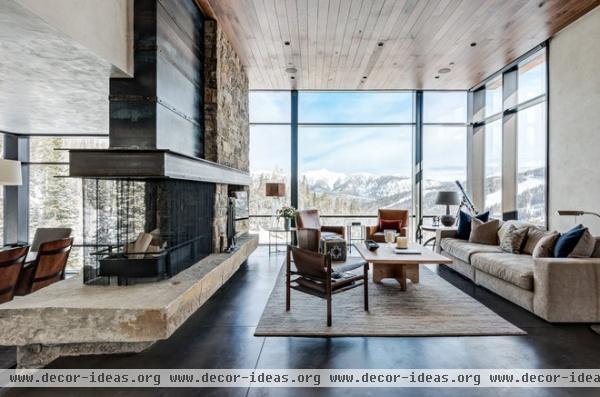
Oversize it. An open, three-sided fireplace such as this requires a larger hearth than a typical single-sided fireplace. Here the architects went beyond the size required with a monumental, monolithic hearth stone. The oversize hearth reinforces the weight of the fireplace and makes the fireplace a dominant element.
The spaces surrounding it pinwheel about this massive, dynamic composition. What better way to match the scale of the landscape beyond? The series of interlocking L-shapes comprising the fireplace follows the concept of oversizing to its logical conclusion: The mantelpiece is oversize as well; it appears to be cantilevered from the flanking stone support. The metal mantelpiece has been separated from the hearth below, and the hovering chimney allows views through the firebox to the outdoors.
When to use: To command attention and highlight a special object or material, or to match the scale of a large space.
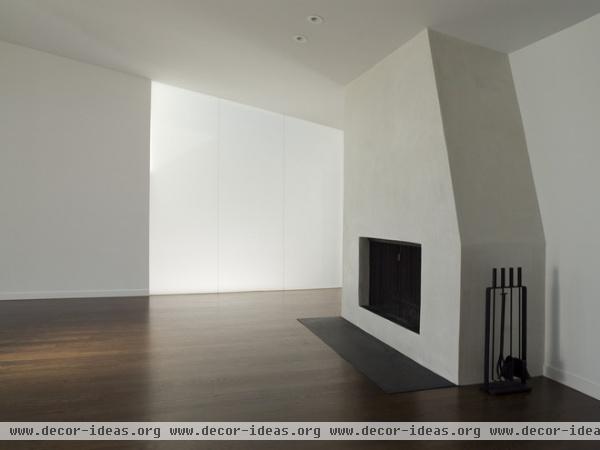
Minimize it. An equally valid approach is to minimize the hearth. Here it takes its design cues from the room. Carefully composed, flush surfaces washed with light focus the eye on form and shape and nothing else. The streamlined firebox and the lack of any extraneous ornament follow the cues as well. When a simple room is treated this way, it’s the fire that animates the room.
When to use: To lend focus to the fire itself, not an object or material.
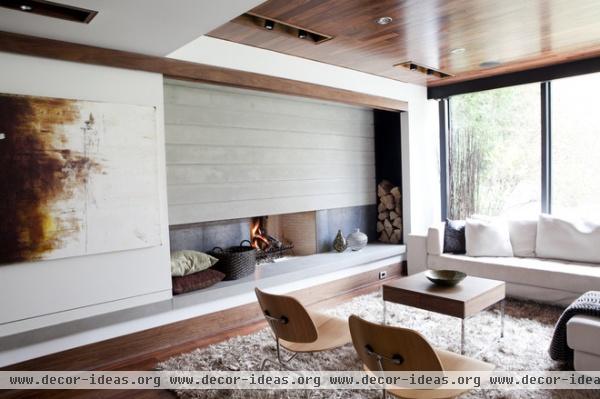
Oversize it. This hearth is oversize, filling the width of the room. It’s a piece of built-in furniture used for seating, storing firewood and displaying special objects. The architects have inset the required hearth depth into the wall and placed the hearth at a comfortable height for seating, effectively creating an all-purpose inglenook.
The hearth is so much more than just a functional, code-deferential requirement. Note how the height of the firebox opening has been carried across the inglenook in a noncombustible cladding of steel. Likewise, the facing of the chimney above the firebox has been treated similarly: It’s oversize and monolithic.
When to use: When you want seating, display and storage.
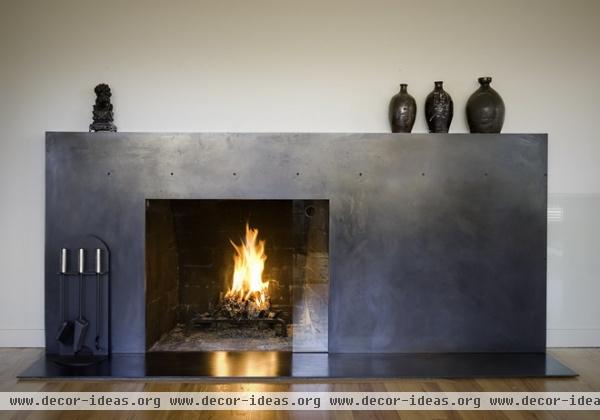
Minimize it. This renovated fireplace has an elegant, minimalist hearth and and a steel mantelpiece that’s integral with the firebox opening and front. The flush hearth virtually disappears, reflecting only the fire. The architects have cleverly clad the original fireplace opening in steel, set slightly in front of the existing wall plane. By offsetting the plane of the steel from the wall, they created a simple mantel that serves double duty.
Not only is it a place to display objects, but it conceals a sliding glass door, which protects the area from errant sparks and keeps building heat from escaping when closed. The steel plate on the right side extends beyond the code-required minimum to conceal the sliding door in the open position. One can imagine that the area to the right on the hearth also offers a place to store a few pieces of wood. Not only is this functionally appropriate, but it’s proportionally beautiful.
When to use: To highlight simple forms.
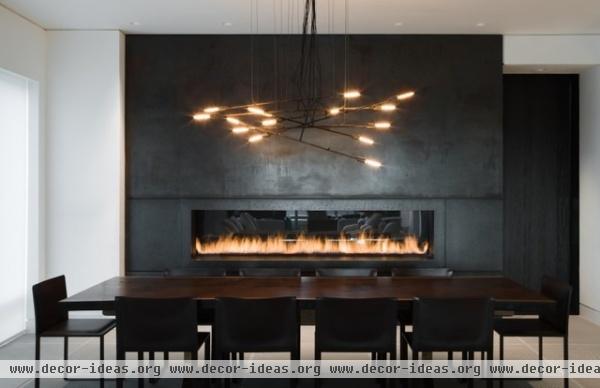
The Firebox
The opening that contains the fire is called the firebox. In a wood-burning fireplace, it dictates the size of the chimney flue; a larger opening requires a larger flue. It also determines the amount and prominence of fire visible in the room. Sometimes overlooked but essential to consider is that when the fire isn’t lit, the firebox also determines the size of the dark opening in the wall.
Oversize it. With gas fireplaces, as in this example, the firebox can be pushed to extreme limits without some of the concessions required when making a large wood-burning fireplace (very large flues, efficiency issues etc.) Gas fireplaces have the advantage of clean combustion, limited interior particulates, instant on-off and low maintenance. When oversizing a linear burner, you’re able to illuminate a much larger area of the room, which is an effect impossible to achieve with a wood-burning fireplace. The architects here have dodged the “black hole” effect by cladding the entire wall in black.
When to use: Restrained use can be very dramatic, as shown here. Large burners can throw off significant amounts of heat, so use them with care in a confined setting.
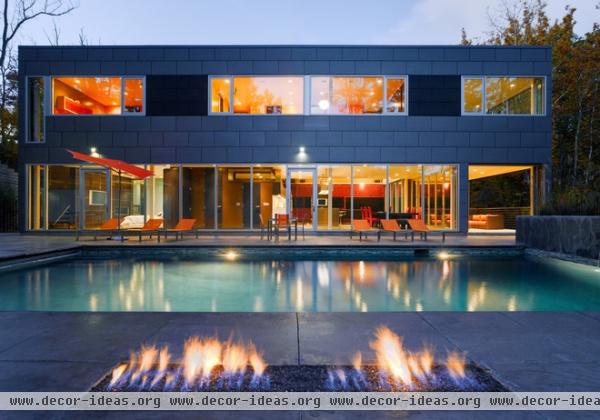
Minimize it. Here the fireplace’s impact on the adjacent pool terrace has been minimized. Recessed into the ground level, the unlit fire pit functions as a simple dark texture on the ground plane (similar to the darker zinc on the walls). When lit, the fire becomes a vibrant dancing sculpture contrasting the water element. (And just think of the fire-walking-party possibilities.)
When to use: Outdoor settings are perfect for a minimalist, recessed firebox. This applies to all fuel types — wood, gel and gas.
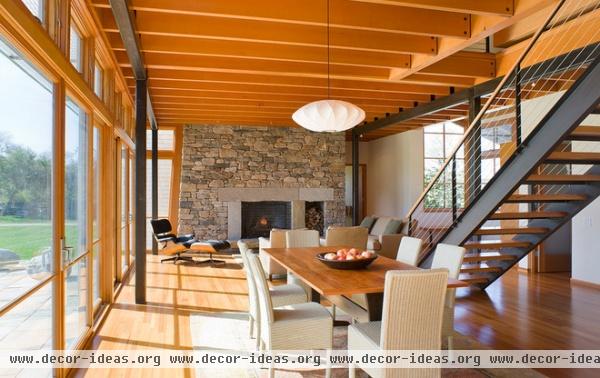
The Chimney
The proportions of the chimney are determined primarily by the type of fireplace. For wood-burning fireplaces, the minimum flue size is determined by the firebox opening. The larger the opening, the larger the flue (and thus the chimney to conceal it). For gas-burning and fireplace inserts, the flue size and type are determined by the manufacturer, but the flue is generally smaller and more flexible in its arrangement and concealment.
Oversize it. The chimney here dominates an entire wall in this living room. It’s far more stone than required by code for noncombustible surfaces flanking the firebox, but the sheer weight and amount of stone speak to the fireplace’s prominence in the composition of this home and the relative importance the homeowner and architect have placed on this element. I particularly like the treatment of the solid stone lintels and accents surrounding the firebox within the stone facing, which bear the weight of the stone above and distribute it to the flanks.
When to use: To focus attention on the fireplace and highlight craftsmanship and materials.
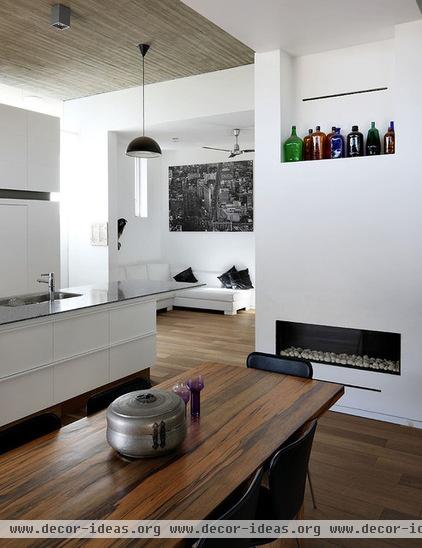
Minimize it. It’s hard to discern just where the chimney is in this image. A small linear element in the wall, this small fireplace adds warmth and a glowing light without adding another compositional element to an already complex space.
When to use: When you don’t want your fireplace to dominate a space.
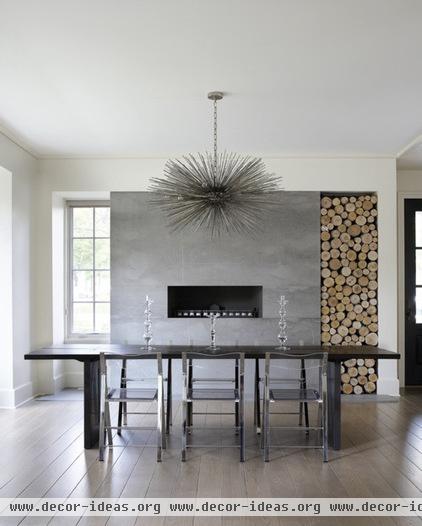
Firewood Storage
Oversize it. Anyone who has heated their home for winter using wood knows the value of ample room indoors for wood storage. Not only does it afford the wood some additional conditioning, but it saves you from making hourly trips outdoors to the woodshed to bring in cold, damp logs.
Here the proportion of the oversize wood storage area balances the window opening opposite, and the warm wood tones perfectly balance the gray fireplace facing. Note that the required hearth extension has been set flush with the wood flooring but runs the full width of the room, both minimizing it (because it’s flush) and oversizing it (because it’s full width).
When to use: If possible (as appropriate to fuel type), oversize your wood storage area. Not only is wood a wonderfully textured backdrop, but it’s incredibly functional.
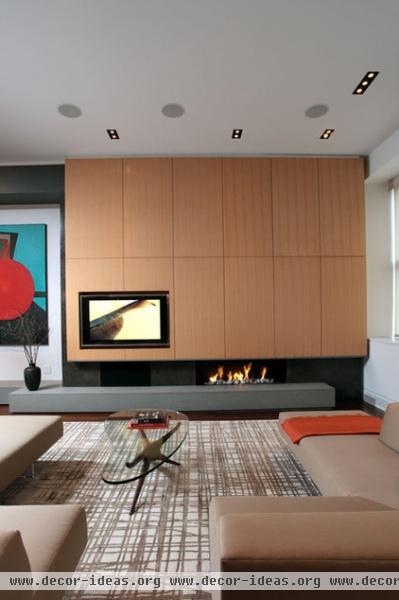
Using these techniques together will yield even more interesting results.
Minimize and oversize. A broad, planar chimney area clad in wood contrasts the blackened steel sliver of a firebox whose thin horizontal structure is matched by the natural stone hearth. The lighter tones of the wood feel well positioned floating above the fireplace, skin-like, while the darker tones surrounding the fire element feel equally appropriate. The slab furniture and recessed lighting incisions support the fireplace’s compositional elements as well.
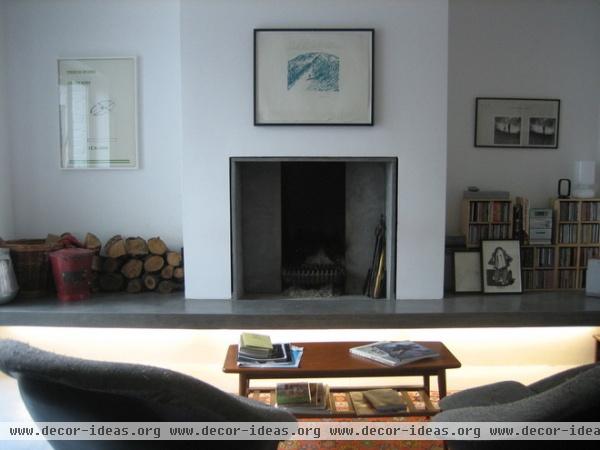
Minimize and oversize. What the architects have saved by minimizing the firebox opening here, they’ve invested in a dramatic cantilevered polished concrete hearth that extends the entire width of two rooms and continues to the exterior of this home, which is in London. The hearth is sweeping and multifunctional in this small space, and it contrasts with the minimalist treatment around the firebox opening — a simple reveal.
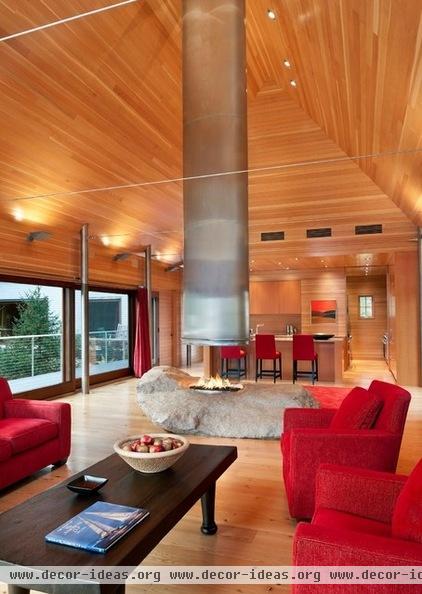
Oversize and minimize. Here a custom-designed gas fireplace burner has been incised into a 12,000-pound granite boulder. The stainless steel chimney cowling cantilevered from the roof structure, while oversize, is delicate and light when viewed against the size and sheer mass of the hearth object. The fire hovers between the machined steel fireplace “container” and the organic rough-textured rock.
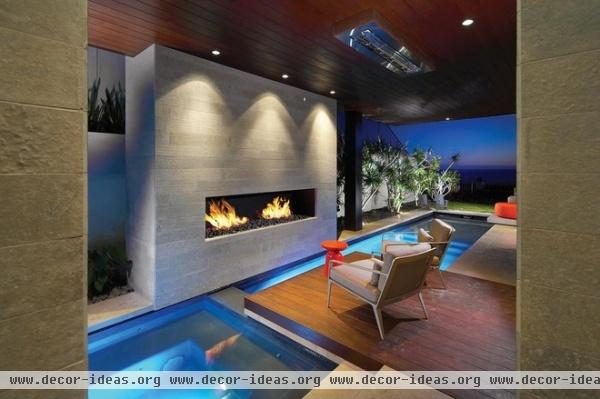
Oversize and minimize. No hearth, a wide firebox and an oversize chimney facing make for drama here. The architects questioned what was possible in this space and answered with the unexpected. Contrasting fire and water, light and dark, the fireplace is scaled in a way that’s hard to ignore, even in an extremely dynamic room.
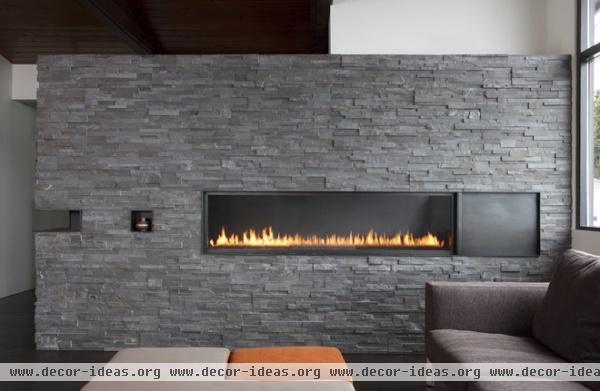
Oversize and minimize. With the hearth omitted altogether and the width of the chimney facing expanded, this fireplace commands all of the attention in this room. An extremely wide firebox allows the entire wall to become a fireplace object that the architect has clad in a textured stone, coarse and shadowed, yet it remains machined like the fireplace opening. I particularly like the balance between the flickering fire and the cool gray of the stone and surrounding firebox.
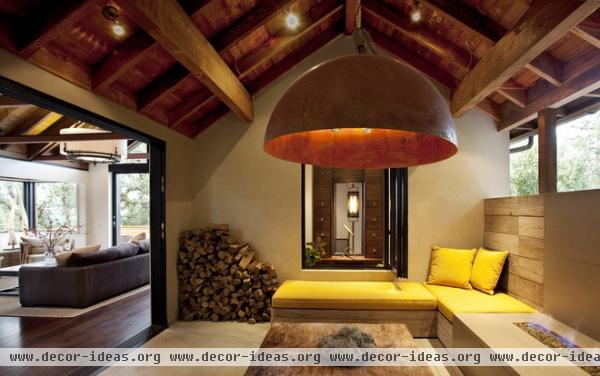
Oversize and minimize. I’ll leave you with this image, which I think illustrates many of the concepts we’ve been discussing. Because this is an exterior room, the fire element doesn’t require special venting, so a chimney was rendered unnecessary. The firebox was minimized and set flush with the hearth, which is oversize and has been integrated with the seating in the space. The architects have taken care to oversize the pendant lamp as well as the table and the seating unit. Every element has been elevated and pushed from the ordinary to the unexpected, including a (potentially) very hot seat.
By designing at the extremes rather than the vast middle ground, we establish intent. And it is only that intent that elevates an off-the-shelf solution to a one-of-a-kind custom design.
More: Design Workshop: Kinetic Architecture
Related Articles Recommended












