Making a Fine Mess in an Oregon Pottery Studio
http://decor-ideas.org 01/03/2014 23:22 Decor Ideas
After an extensive renovation of this mid-1970s home in Portland, Oregon, it became pretty clear that one of the owners, ceramicist Marika van Adelsberg, needed her own space for her pottery, says architect Tim Schouten of Giulietti Schouten Architects. “We all thought it would work out as part of the new garage space,” he says, “but her husband is very neat, and pottery is inherently messy.” A separate studio was in order. Van Adelsberg’s new studio fits in seamlessly with the rest of the home — if you compare the exterior before and after photos, you might view the studio as a piece of the puzzle that was always missing.
Photography by Nate Grant
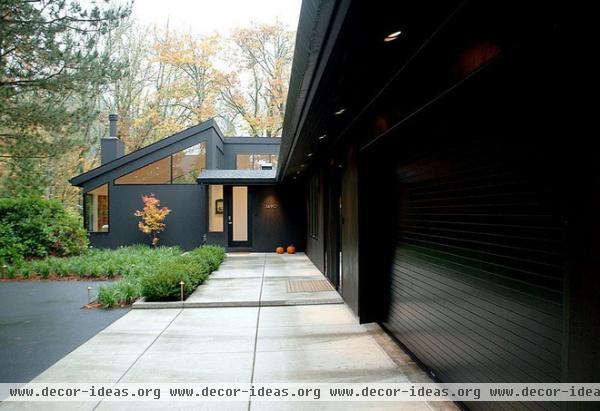
BEFORE: Here’s the front facade after the remodel but before the studio. The house is L-shaped; the main living room is on the left. The siding is tongue and groove cedar stained dark bronze; much of it was recycled from the interior of the house during the remodeling process.
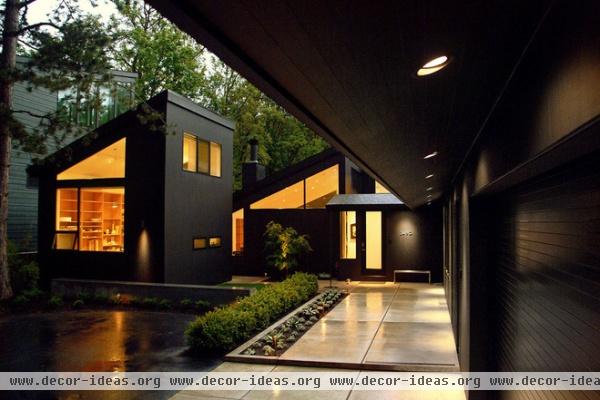
AFTER: The new studio (left) has the same roof pitch as the living room and the same kind of sawtooth windows. Together with the L-shaped house, it creates more of a courtyard feeling in the entry and provides some privacy from the neighboring three-and-a-half-story house.
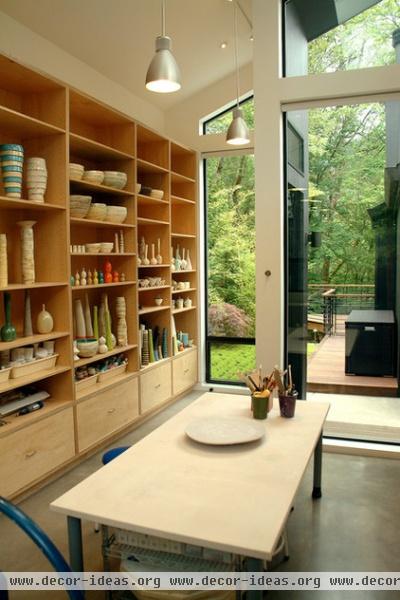
The studio is a total of 260 square feet, including the sleeping loft. A large wall of built-in maple shelves provides room for storing all of van Adelsberg’s pieces and equipment.
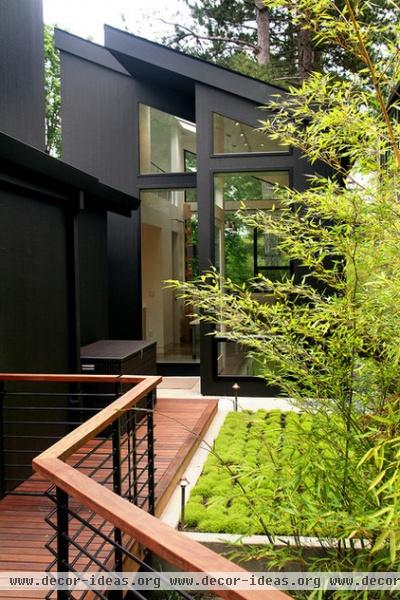
One enters the studio through a door off the back deck. There is a thick forest just off the back of the house, and the sight lines from inside the studio lead right out into the trees. “At night it’s a dark box that glows in the forest,” Schouten says.
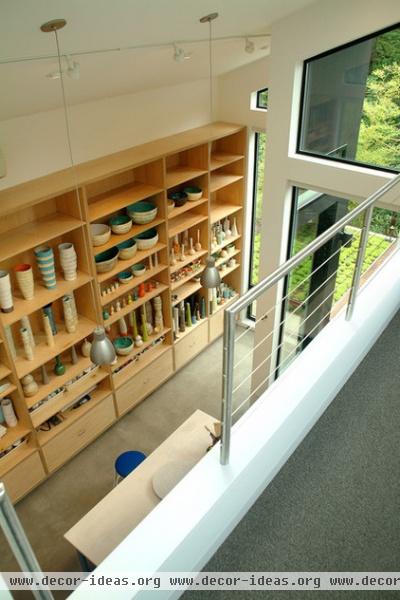
A sleeping loft, along with a bathroom with a shower and a kitchenette, means that the studio can double as guest retreat. Van Adelsberg can also crash here if she needs a catnap or is up on an all-night pottery bender.
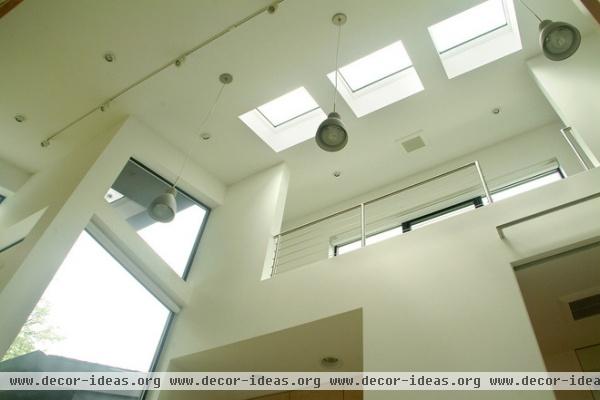
Skylights, large windows, sawtooth windows and other openings flood the studio with natural light. “She really doesn’t even need to switch on any lights during the day,” Schouten says. The height of the building allowed him to let more light into the ceiling. For nighttime there’s a mix of recessed, track and pendant lights.
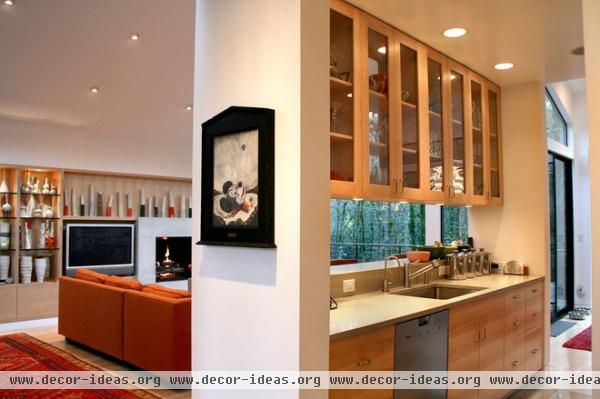
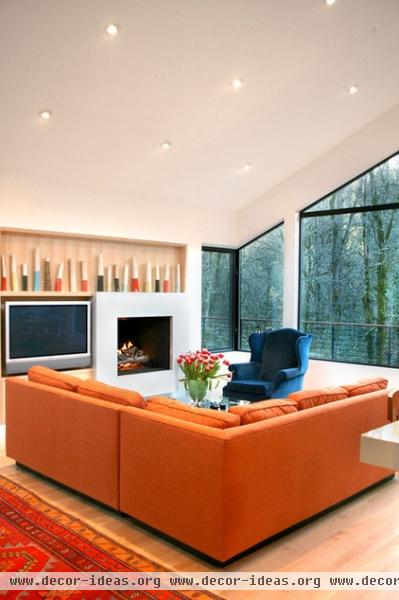
The maple shelves in the studio were inspired by the maple the couple loves so much here inside the main house (above and left). In the main living area, the family enjoys the final results of van Adelsberg’s hard work in the studio.
See more of the main house
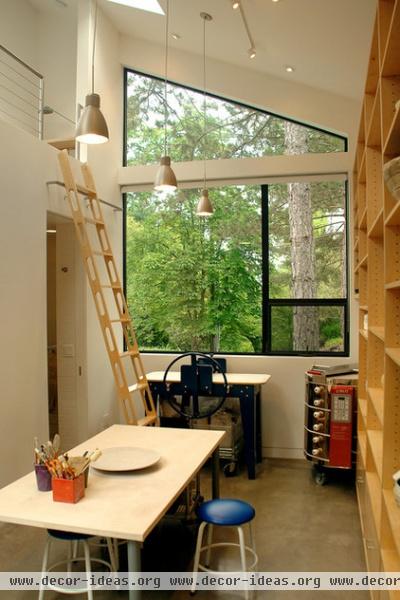
The studio windows are aluminum with painted sills and no trim. “This keeps the look clean, uncluttered and gallery-like,” Schouten says. The ladder has a simple stainless bar that plays nicely off the sleeping loft’s railing; it sits against the wall when not in use. The floors are polished concrete.
“Because it’s a space all her own, it allows her to be creative and have a true work environment,” Schouten says. In fact, it looks this orderly only because it was photo-shoot day.
You can find Marika van Adlesberg’s pottery at Relish.
Related Articles Recommended












