My Houzz: A Master’s Design Goes Green and Universal
In 1997 Life magazine invited Hugh Newell Jacobsen and five other well-known architects to design residences for a dream-house series it was publishing. The plans were sold for only $500 and were available to anyone who wished to build one of the homes. Lou and Amy Weiss, owners of Weisslines, a commercial flooring and furniture representative group, bought a set of the Jacobsen plans in 2006. A couple of years earlier, the Pittsburgh residents had acquired a 4-acre lot — a former brownfield slag dump — close to where they both grew up; it’s there that they built their dream house.
The couple tapped the help of architect Herb Seigle of Seigle, Solow & Horne (now deceased) and decided to go green by trying to get their house LEED certified. “This house has been built over 90 times around the country, but this is the first time it has been done green,” says Lou. Features like a gravel front yard, a composting sewer pipe and a rainwater cistern helped their house earn a Platinum LEED rating. They also made some universal design modifications to the original plan to accommodate Lou’s multiple sclerosis.
Houzz at a Glance
Who lives here: Lou and Amy Weiss, and their Goldendoodle, Stella
Location: Squirrel Hill neighborhood of Pittsburgh
Size: 4,975 square feet; 5 bedrooms, 4½ bathrooms, home office
Cost: About $700,000
Year completed: 2010
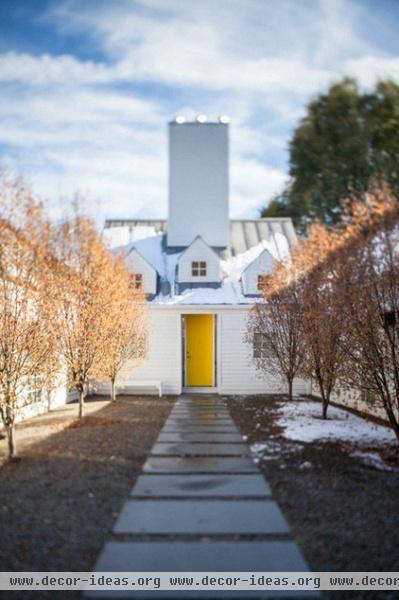
While the exterior may look like that of an archetypical American house, the inside is very contemporary. “The yellow door is a departure from the Jacobsen-specified red,” says Lou.
The standing-seam metal roof, from Follansbee Steel, is recycled and recyclable. It reduces heat absorption and is expected to last a hundred years.
The home abuts a bike lane and some bus routes, which helped with the LEED certification. But because of Lou’s multiple sclerosis, the house needed a slightly larger footprint.
LEED requires the entry to be at least a foot above grade, but the Americans with Disabilities Act (ADA) prefers a flush entrance level. The front door ended up being a step higher; the garage entrance is flush, with a gradual slope down to grade; and all of the doors are 3 feet wide.
John Dreher and Joel Legall helped with the landscaping.
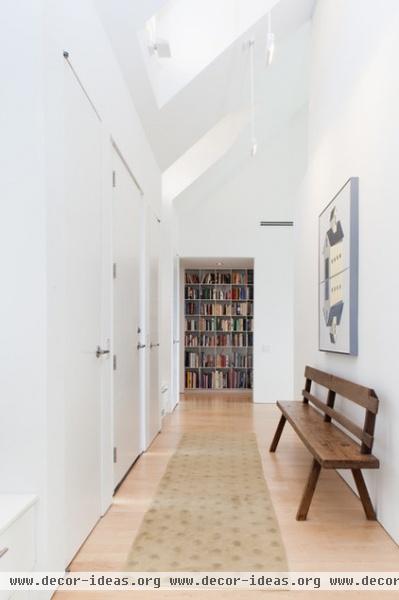
A wool runner from Tufenkian, an antique bench and a painting by Lou’s father, Jack Weiss, decorate the foyer.
“Being suppliers to architects and designers means that you have design magazines filled with house porn stacked everywhere,” says Lou of the couple’s design library at the end of the hallway.
While working on the project, the Weisses consulted with Jacobsen’s son, Simon Jacobsen, a managing design partner at Jacobsen Architecture. “Going with a standing-seam steel roof and doing without baseboards were Simon Jacobsen’s charge to us, and we’re glad that we did it,” Lou says.
Articulated ceilings were called for only in the entry and living room, but the couple incorporated them throughout.
Jacobsen egg crate bookcases: Carpenter Construction
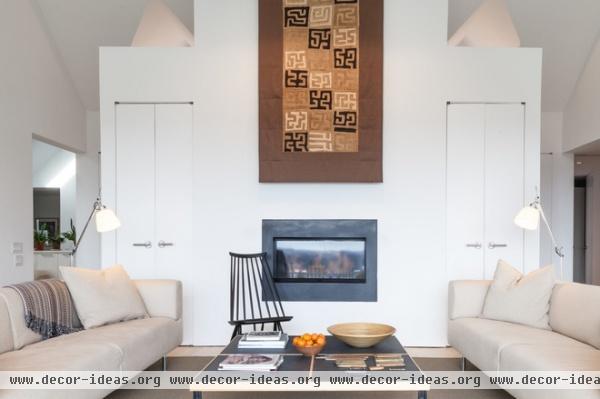
A Kuba wedding skirt that functions like a Roman shade hides a flat-panel TV when the family isn’t watching a Pittsburgh Steelers game.
“Our furniture — Aalto, Eames, Wegner, Cassina — is classic and, in many cases, 30 years old,” says Lou.
Wedding skirt: Loom Exquisite Textiles
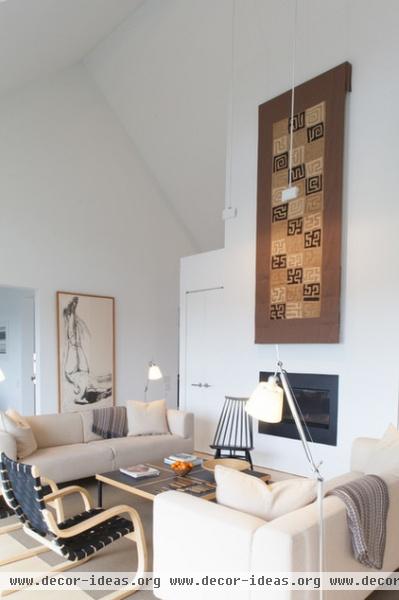
Furniture and lighting from B&B Italia and Mitchell Gold + Bob Williams, and lighting from Artemide, all add to the contemporary look and feel of the interior.
Lou purchased the Alvar Aalto web chairs and the Phillip Pearlstein lithograph in the early ’80s.
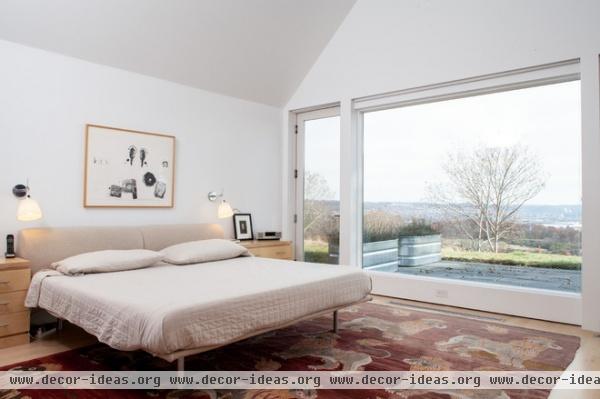
The rug in the master bedroom is a Tibetan Snow Lions carpet from Michaelian and Kholberg, by way of Weisshouse, a store in Pittsburgh owned by Lou’s sister. “It was brand new when we got it, but between the abrash [color variations], root dyes and undyed wool, combined with 25 years of sunlight and use, it has developed the most marvelous patina,” Lou says.
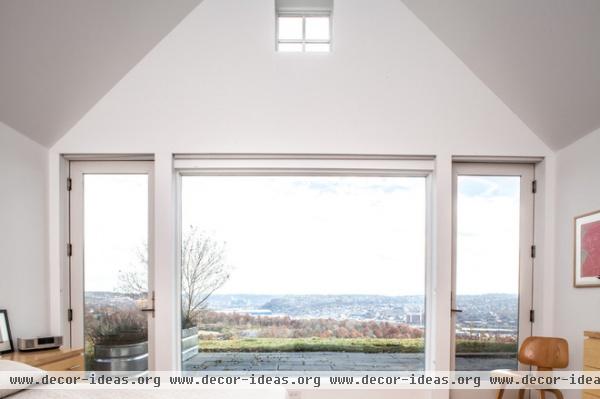
The bedroom has a sweeping view out onto the Monongahela River Valley.
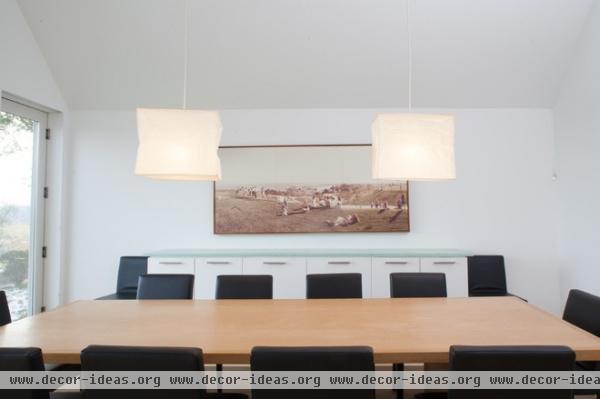
Rice paper pendants illuminate the commodious dining table. “These Noguchi lanterns have followed us from house to house,” notes Lou.
The company Heinz commissioned the photograph, by Joel Meyerowitz and titled “Red Olympus,” for the 100th anniversary of its world-famous ketchup.
Dining table: B&B Italia; dining chairs: Ligne Roset
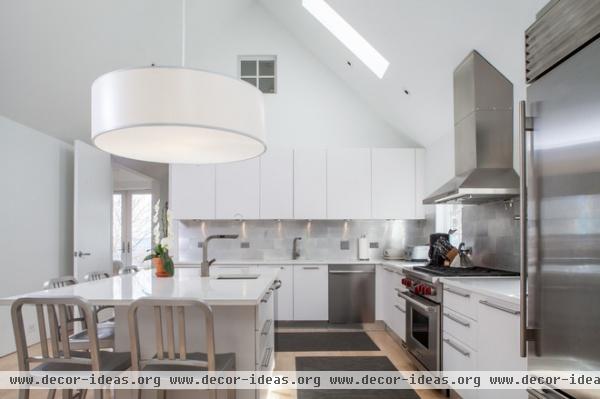
The kitchen cabinets are custom Doimo Cucine units from Weisshouse. The backsplash was made from recycled aluminum from airplane fuselages, and the countertops were made from recycled bottles. Both are from Coverings, Etc.
Navy Counter Stools: Emeco
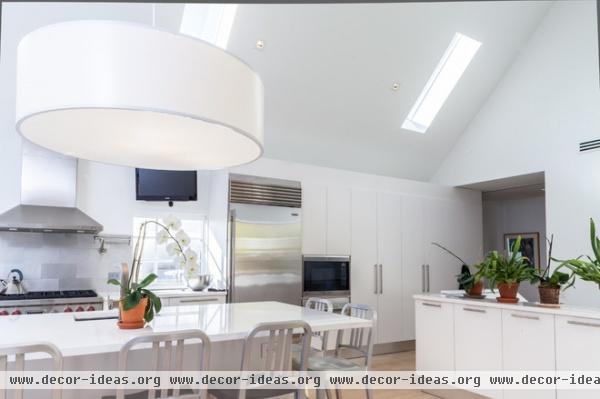
“The lack of trim and ornamentation, rather than being a cost saver, was the opposite,” says Lou. “Not having door or window trim or baseboards required persistence. We got it about 90 percent right.”
Articulating the ceilings required attaching pieces to the rafters to bring the ceilings to a point. “This was a $2,000 detail that was worth it,” Lou says.
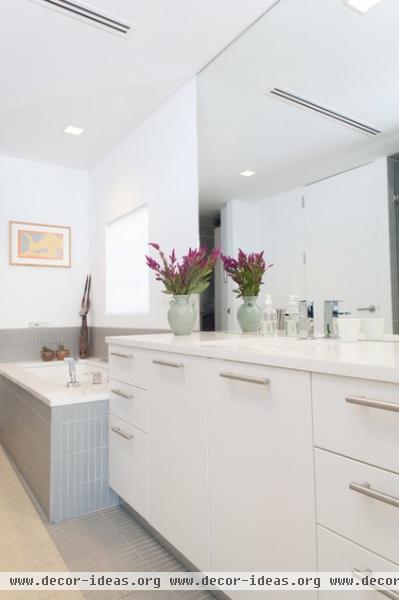
The master bath features a smooth floor transition for the shower, so that Lou can roll in if needed.
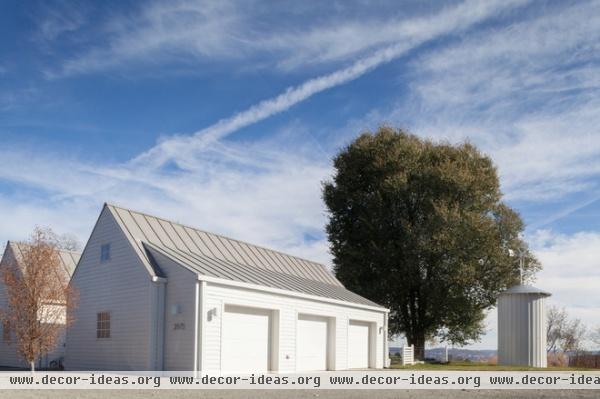
This side view of the exterior shows the Follansbee Steel standing-seam roof. The small silo stores rakes and shovels, and is topped by a little windmill that powers some exterior lighting.
The couple donated a conservation easement on their property to the North American Land Trust, a group that helps to preserve views, animal habitats and historic sites. In turn the organization preserved some fabulous views for neighbors and kept the resident deer family happy.
Most of the yard is covered with permeable gravel from the Hoover Stone Quarry.
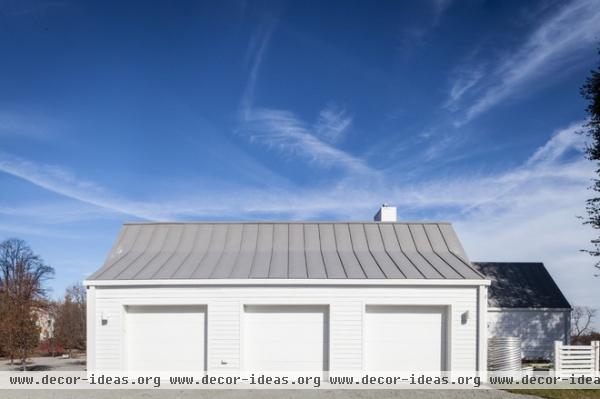
The couple collects rainwater in a rock-filled cistern that was dug below a raised garden bed. “The county had a rule that requires residences to tap into existing storm sewers, and had to do a workaround to let us deal with our stormwater onsite,” says Lou. “We pump it into our house for use in our toilets.”
Developing a system for harvesting rainwater cost more than $10,000, which translated into a few LEED points; a railing cap made out of recycled lumber also earned a point.
Garage doors: Overhead Door
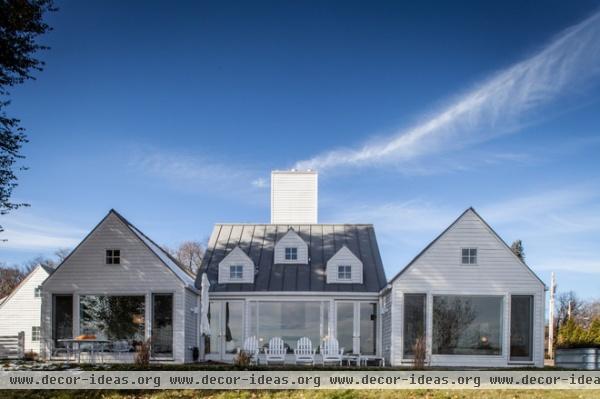
The back patio features Adirondack furniture from Polywood, made of recycled milk jugs.
The couple purchased the 4-acre lot for $350,000 in 2004. They added 2,400 square feet to the original house plan.
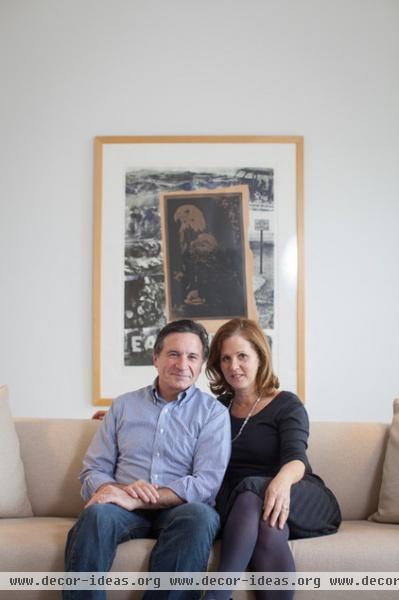
“Being in this house makes you feel like you are on vacation every day,” says Amy, shown here with Lou.
“One of the most exciting things about building the house was actually meeting with Simon and Hugh Newell Jacobsen in their Georgetown office,” adds Lou. “They could not have been more gracious, and since they had experience with a few of the other dream houses, they were able to tell us what worked and what details were essential.”
Lou says the house is always hosting events. “Whether it is coming around the entry wall to the breathtaking view, or sharing a Sabbath meal with family and friends with the twinkling lights in the distance, the house is a perfect setting for a life well lived,” he says.
Lithograph: “Earth Day,” Robert Rauschenberg
Show us your house!
Browse more homes by style:
Small Homes | Colorful Homes | Eclectic Homes | Modern Homes | Contemporary Homes |Midcentury Homes | Ranch Homes | Traditional Homes | Barn Homes | Townhouses | Apartments | Lofts | Vacation Homes
More: What’s LEED All About, Anyway?












