Houzz Tour: An Old Barn Inspires a Gracious New Home
http://decor-ideas.org 12/29/2013 23:25 Decor Ideas
Architect Donald Lococo of Donald Lococo Architects lives and works in the Washington, D.C., area, but he grew up in Canada’s countryside, and he compares the farm buildings there to those found in America’s Midwest. When he landed the job of designing a new home in McLean, Virginia, the old barn standing on the building site stirred his childhood memories, and he tapped into them to create a new farm-style home that could stand beside the gracefully aging gabled neighbor.
Houzz at a Glance
Who lives here: Robert and Deborah Glamb and their 3 children
Location: McLean, Virginia
Size: 13,300 square feet; 5 bedrooms, 8 bathrooms
Photography by Elliott Johnson
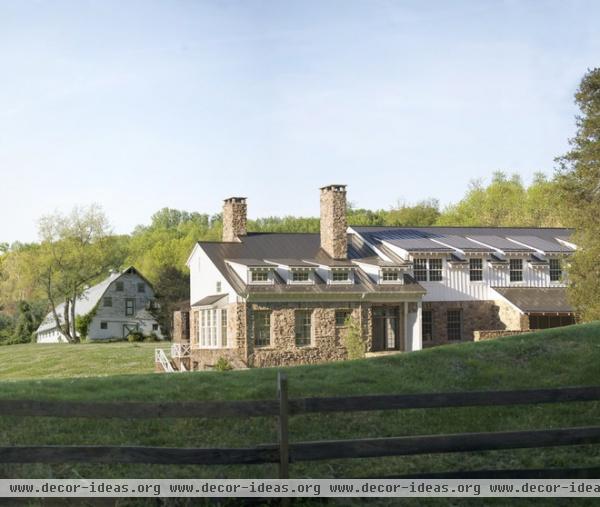
At first the owners of this home lived on an adjacent plot of land. The barn has stood here for nearly a century, but the original farmhouse was gone, with only an old foundation to show it ever existed. When they decided to use the property, the owners discussed several scenarios — including turning the old barn into a home. Lococo helped them decide to create a brand-new house that looked to the barn for its aesthetic.
Windows: Weathershield; roofing: Firestone system in Extra Dark Bronze; stone veneer: Schuykill County, Pennsylvania, Luck Stone
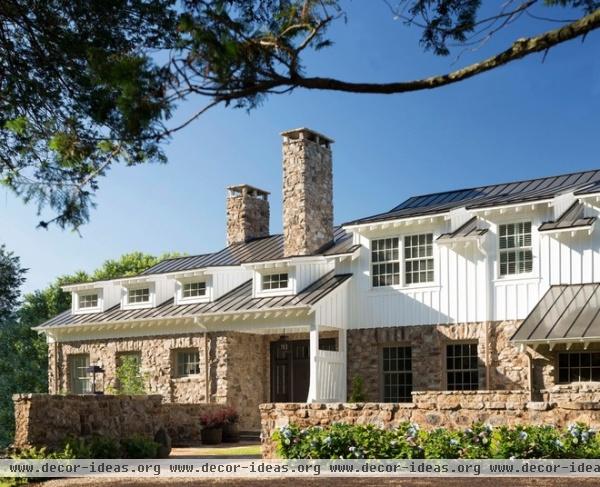
“Like the barn, the new house is a simplified structure,” says Lococo. “It uses the same materials: board and batten and stone walls.”
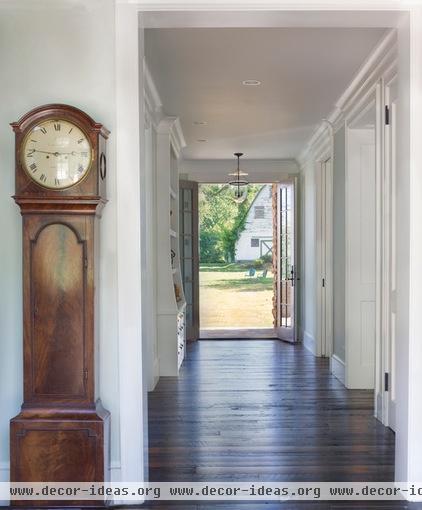
“We designed the house to focus on the barn,” he says. “Every room has a view or a vantage point to it. It takes on different aspects depending on the season and weather — for example, it’s beautiful at sunset and during a rain.”
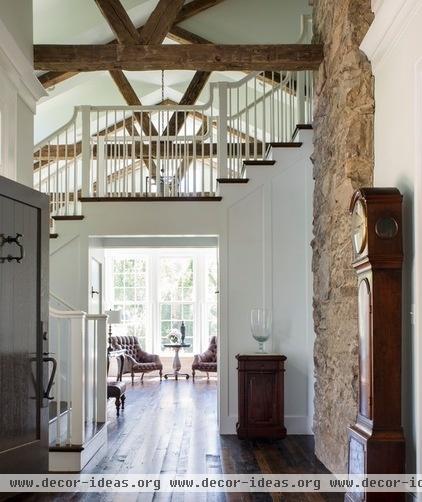
We all know of new buildings that try to look like old buildings and get it terribly wrong. Lococo says he avoided that mistake with this home by employing the concept of wabi-sabi: the philosophy that true beauty is imperfect. The house looks authentically old because, like a true vintage building, things are slightly askew. Elements don’t align precisely or appear too sleek; with the reclaimed wood floor, for example, Lococo made sure that nail holes and divots were not cut out or sanded away. “Homes that are overly perfect feel wrong,” he says.
Stone: Schuykill County, Pennsylvania, Luck Stone; door handle: Ashley Norton; door knocker: Baldwin; wall paint: Woodland White, Benjamin Moore; beams: reclaimed, Cochran’s Lumber and Millwork; stairs, railings: Crown Stair
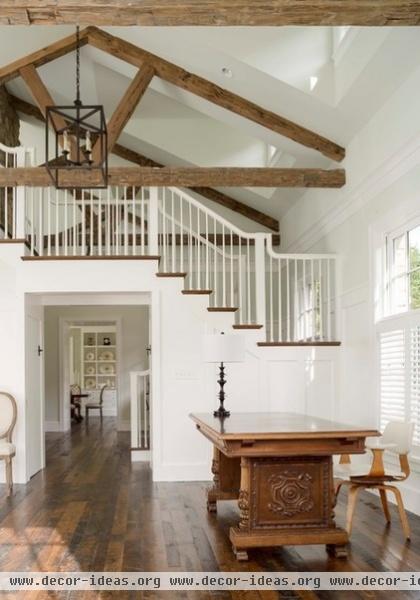
An authentic farmhouse is often a marriage of elegant and rustic. Traditionally, many farm families constructed basic homes while establishing their homesteads. Then the families grew and, hopefully, fortunes improved, allowing more elegant elements to be added to the basic house. Lococo worked hard to re-create that look here, designing a refined staircase that rises among rustic salvaged rafters. Not only does the eye perceive the stair as a later addition, but the fact that it rises through the beams allows you to examine the beautiful patina and axe marks on the hand-hewn rafters.
Chair: Eames Molded Plywood Lounge Chair, Restoration Hardware; light fixture: Visual Comfort
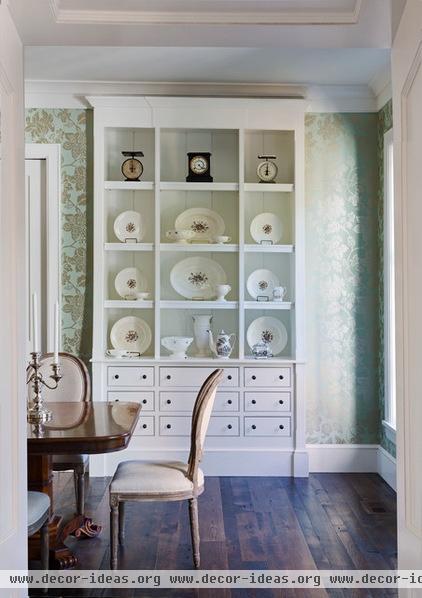
The graceful dining room is also meant to look like the addition of a newly rich farm family. Lococo’s team selected a modern wallpaper with a period feel. The built-ins were also designed in a classic style, and the architects even selected the vintage Wedgwood Edme serving pieces that sit on the selves. “The room was meant to feel special but simple, without being overly fussy,” Lococo says.
China: Wedgwood Edme, Conway pattern, Replacements; chair, cabinet pulls: Restoration Hardware; wallpaper: Pompadour Gramont, Osborne & Little
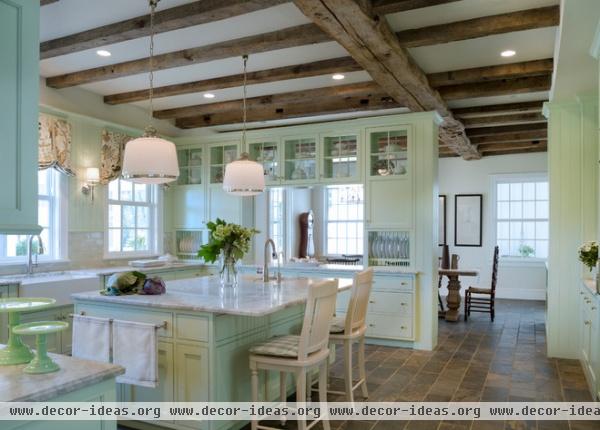
The color of the wallpaper inspired the color of the kitchen. “A lot of kitchens are white, and we didn’t want to do that here,” says Lococo. “We wanted the color to be green but somewhat faded.”
The large salvaged rafter down the center of the room is a particularly special piece. “The load-bearing beams in old buildings are called summer beams,” Lococo says. “They were the large beams cut from huge old-growth trees. This one is very old and beautiful.”
Wall paint: custom by Donald Lococo Architects; windows: Weathershield; beams: reclaimed, Cochran’s Lumber and Millwork; floor tile: Jud Tile; cabinet hardware: Restoration Hardware; sconce: Jefferson Collection, Hudson Valley; seat cushion: Simply Plaid, Kravet
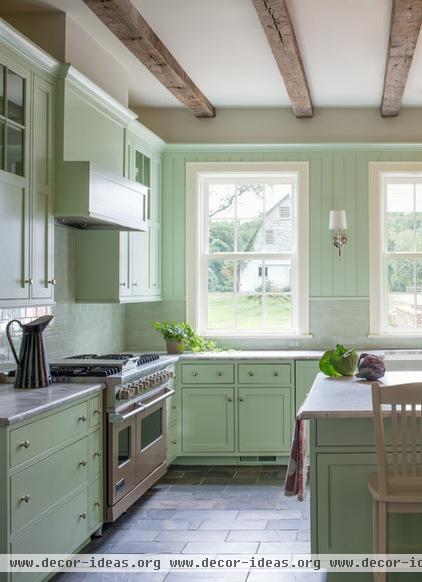
Although the appliances in the kitchen are modern, other details, like the slate floor, would be at home in a 19th-century farmhouse. The gabled roof of the barn is clearly visible from the windows.
Tile: Neri in Celery gloss, Architectural Ceramics
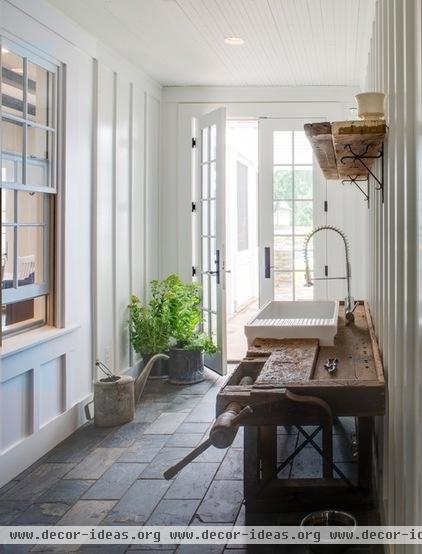
A back entry doubles as a potting area for one of the owners. Lococo turned an old workbench into a potting table, outfitting it with a sink. The wood plank that serves as a shelf above the table was excavated from the dirt around the barn. The interior window is one of many in the home; not only do they allow spaces to share light, but they make it seem as if rooms are later additions to the main house.
Floor tile: Jud Tile; sink: Farmhaus Quatro Alcove 36-inch Reversible Fireclay, Whitehaus; faucet:
Presidio, Mirabelle
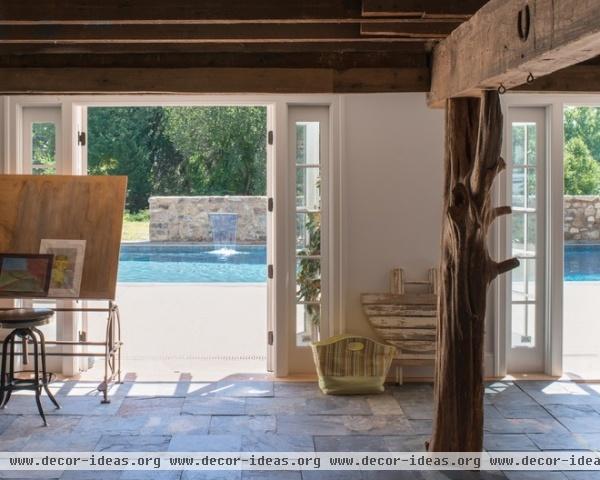
A small cottage, likely an in-law dwelling, was the only other building on the site. Lococo turned it into a pool house. “The tree-trunk column and the horseshoe in the support beam were as we found them,” he says. “I don’t know how old they are or who put them there, but they are wonderful, so we left them.” The slate floor and French doors are modern additions to the tiny house.
You might think the barn is next on the renovation list, but you would be wrong. For now the plan is to leave it as it is. “It’s so beautiful, to make it pristine would be a huge mistake,” says Lococo. “It’s like they tell you on Antiques Roadshow: If you remove the patina, you ruin the piece.”
Related Articles Recommended












