Houzz Tour: Sturdy Enough for a Tsunami
The story of how a modest cabin perched on the edge of Puget Sound on Camano Island, Washington, became a sturdy modernist structure strong enough to take on no less than a tsunami is an interesting one. The owners contacted Dan Nelson, principal at Designs Northwest in Seattle, about a simple remodel for their small, classic fishing cabin. Plans were drawn and permits were issued. But the clients didn’t pick them up from the building department for more than a year. When they finally got around to it, they found that their permits had expired and the government had changed things. “The Army Corps of Engineers redrew the flood plain map,” Nelson says. “Now, by code, any home that’s built or remodeled in this area has to be able to withstand activity in a ‘high-velocity wind zone’ — which means a tsunami.” Nelson says the news came as a shock to the homeowners — and to him — but they were able to turn the curveball into a positive design situation. The new requirements necessitated looking at the project in a different way, and the result is a stylish home that’s built for a storm.
Houzz at a Glance
Location: Camano Island, Washington
Who lives here: A couple and their 3 children
Size: 900 square feet; 2 bedrooms, 2 bathrooms
Year remodeled: 2013
Photography by Lucas Henning
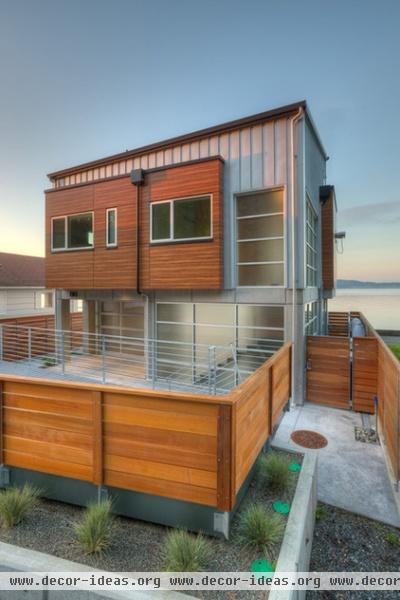
“Basically we had to build a house that would rest on 5-foot piers and that could withstand 300-mile-per-hour lateral waves. If there were walls or windows below, they had to be able to break away,” says Nelson. “We thought, Why not build it on 9-foot piers and give them some living space under the house?”
Doors, windows: Marlin, Fleetwood
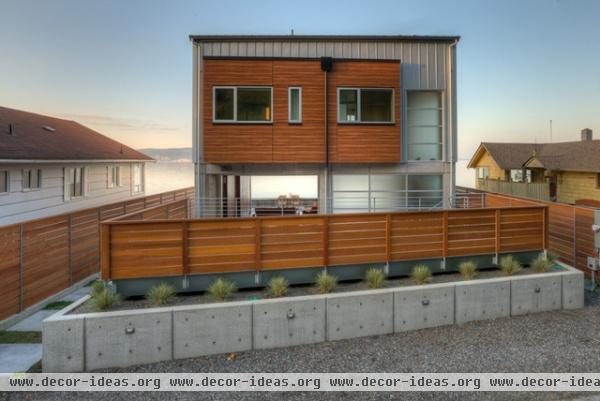
That idea led to the creation of what the architects dubbed the Tsunami House. The main living space is on the second story; the lower level is what the family calls the cabana.
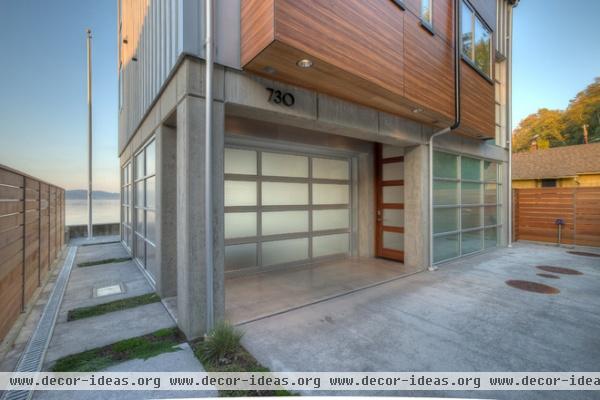
The walls of the cabana are actually industrial garage doors the architects outfitted with fasteners designed to break away under the force of strong waves. The exterior — clad in metal and Trespa siding, a Formica-like product that can look like wood — can also stand up to the elements.
Siding: Vivix in Elegant Rosewood
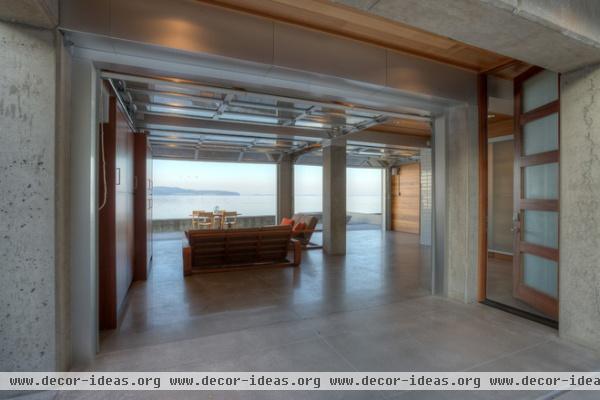
When the garage doors are raised, the path that flood waters could take is clear. For most of the year, the owners use this space as an al fresco family room. “One side opens to the beach, and the other opens to a sheltered patio,” says Nelson.
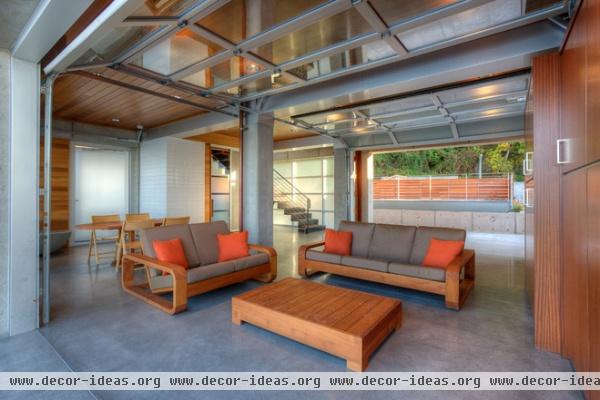
The family furnished the room simply, with sturdy furniture. Code requires all finishes and fixtures in this area to be waterproof. Although it’s a safety measure, Nelson notes that it’s practical for a room that’s adjacent to the beach.
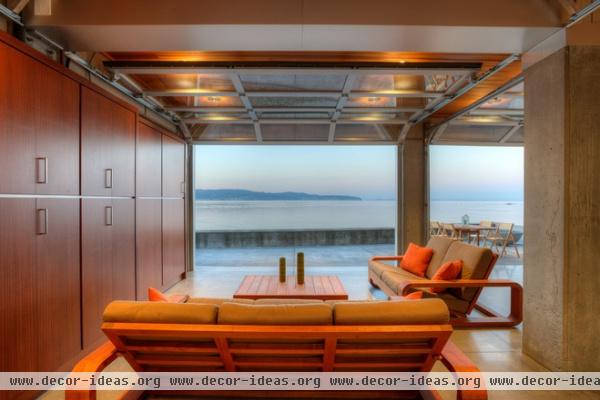
Futons are comfortable, are easy to move and can be extra beds.
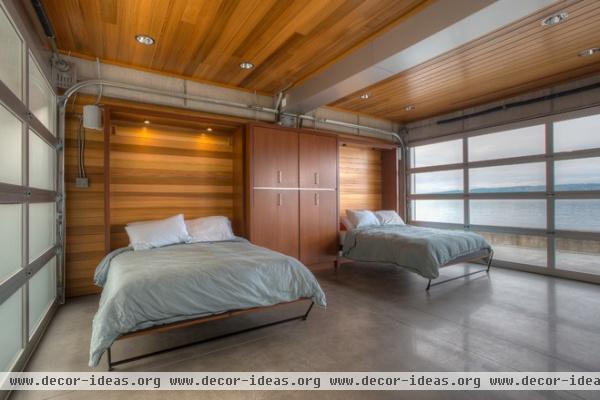
Two Murphy beds behind a wall of cabinets to the left of the seating area fold down to make more sleeping space for guests.
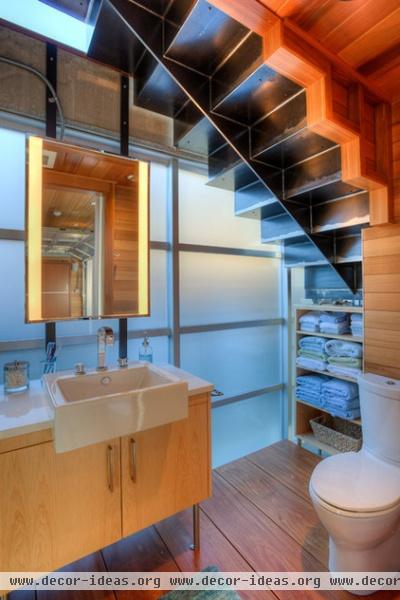
A guest bathroom is tucked under the metal stairs that lead to the family’s quarters. Opaque glass provides privacy while letting light from the main room flow through.
Sink: LaCava; faucet: California Faucets
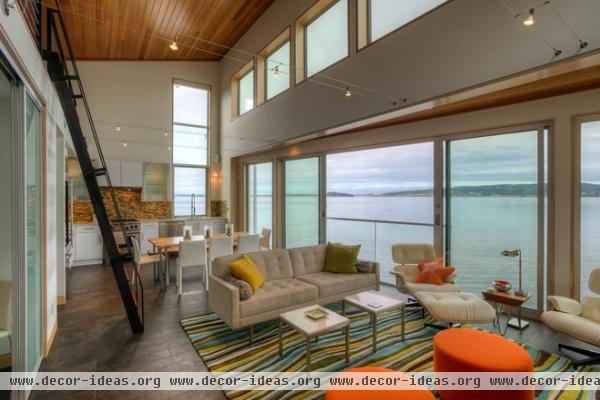
On the main floor, the kitchen, living room and dining room are located in one open space. The large windows slide open to embrace a water view. “The original remodel was going to be very traditional,” says Nelson. “But since we had the opportunity to start over, we did both traditional and modern plans. Their son, who wants to be an architect, convinced his parents they had go with the modern plan.”
Rug: Angela Adams; sofa: Area 51
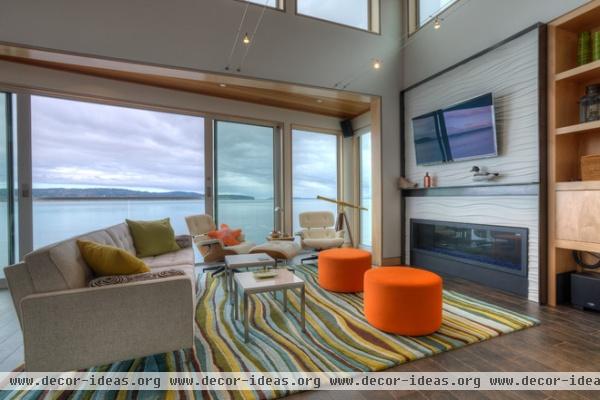
The architect and interior designers at H2K created a subtle water motif throughout the house. In the living room, the rug has a colorful wave pattern, which is repeated in white in the plaster panels surrounding the fireplace.
Plaster panels: Modular Arts; chairs: Eames Lounge, Herman Miller
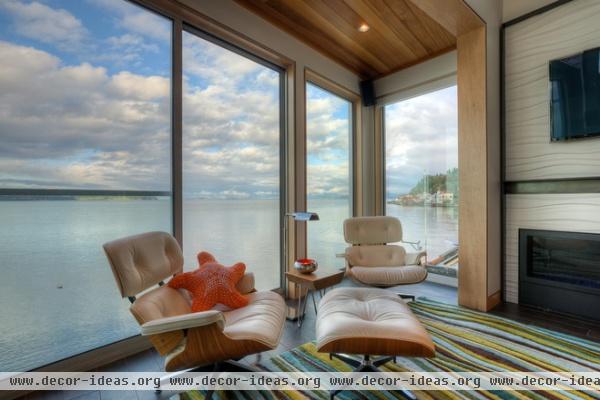
There’s a bump-out in the living room. “This allows a corner window, from which you can see Mount Baker,” says Nelson. “It’s like being in the prow of a boat.”
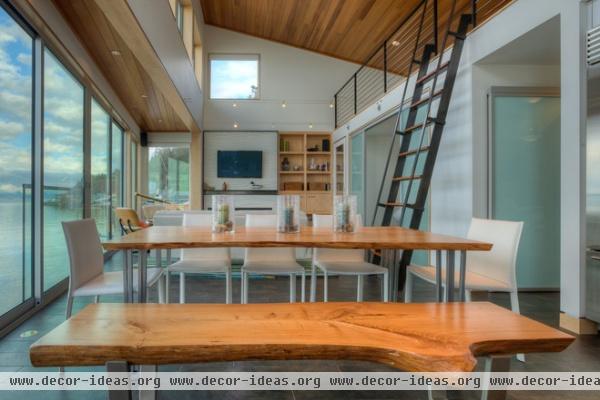
The house has many industrial elements; wood warms and softens the look.
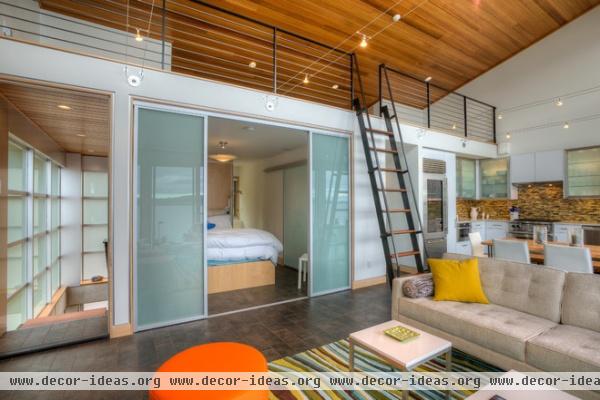
The shed roof of the new house made room for a loft, accessed by a ship’s ladder. “Their daughter has taken over the loft space,” says Nelson.
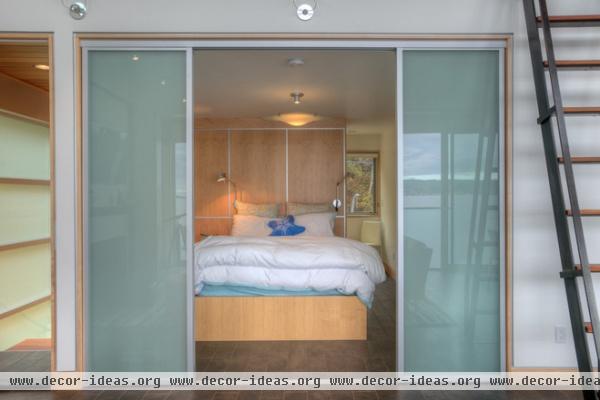
Sliding glass doors front the master bedroom. “They give some light to the room, which has only one window,” says Nelson. “And when the owners are there alone, they can open them and enjoy the water.”
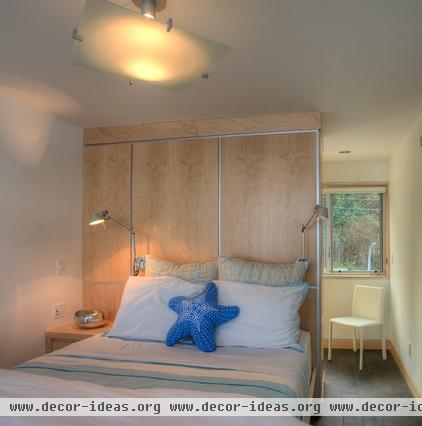
In the small home, economy of space is paramount. The architects tucked a closet behind the bed and detailed it to make an attractive headboard. Wall-mounted light fixtures take up no floor space.
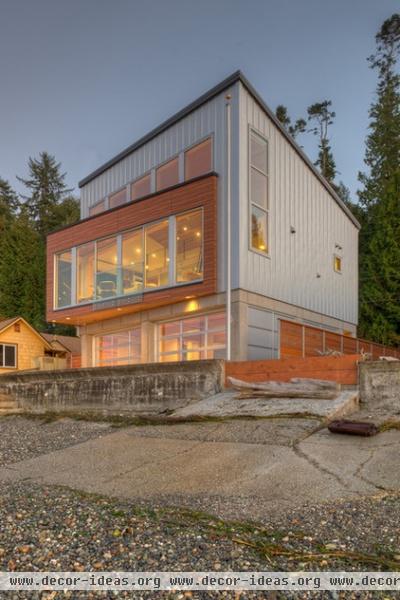
Nelson says that in the 20 years he’s been designing homes in this area, there has never been a tsunami, but that doesn’t mean one has never happened. “Native American folklore suggests that in the early 1800s, there was a giant wave that caused a cliff to disappear from the island,” he says. Although there is no way to predict if another wave will come, the house stands ready. As the architect says, “Without a doubt this is the sturdiest house we have ever built.”












