Kitchen of the Week: History Lives in a Greek Revival
This Greek revival house built circa 1908 offers insight into the history of New Jersey’s Chatham Borough. It was home to the township’s first elected mayor, as well as musicians who hosted in-house concerts attended by the nation’s Who’s Who of the time. And though its stewardship has passed from owner to owner, the landmark house has maintained its historical grandness.
Kitchen designer Melissa Seibold of Canterbury Design Kitchen Interiors took great pains to uphold this legacy as it relates to the kitchen. At the same time, she gave the family who lives here today all the modern amenities they needed.
Kitchen at a Glance
Who lives here: A family with 3 kids
Location: Chatham, New Jersey
Builder: Sal Carnevale, Carnevale Construction
Architect: Siegel Architects
Interior designer: Laurie Fritze, LMF Design
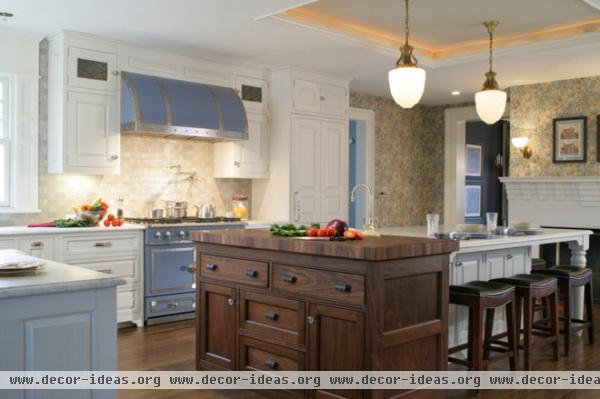
“The first priority of the homeowners was to make this kitchen feel true to the house,” says Seibold. “Once the homeowner fell in love with the soft Provence Blue of the La Cornue range, I had clear vision of the rest of the color palette that would follow.”
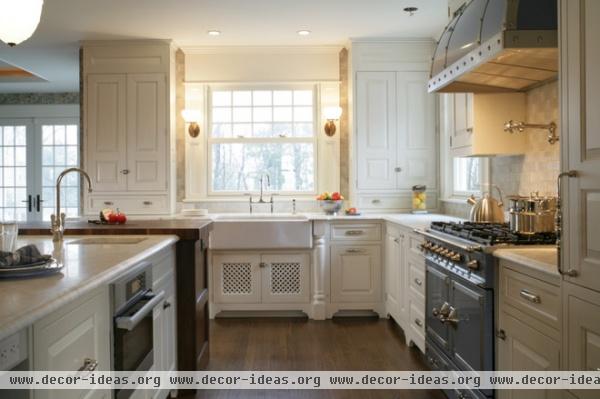
That palette includes a matching blue enamel hood that was custom made with metal trim, and soft gray-whites that Seibold used to give the room a subtle aged look. “We wanted the kitchen to be as authentic as possible and to have the feel of a 1908 home, but with all the modern conveniences,” she says.
Range: 43-inch La Cornue CornuFé 110 in Provence Blue; refrigerator: Sub-Zero 700 series; oven: speed, Miele; refrigerator drawers: Marvel; dishwasher: Miele; sink: 36-inch farmhouse, Rohl
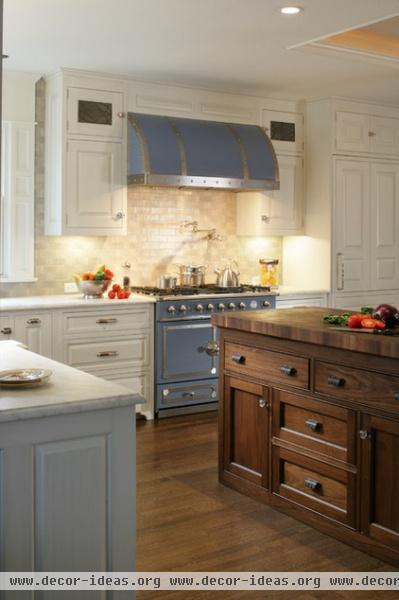
The full-extension rollout cabinets are painted in a custom color Seibold found after many experiments. The tungsten-gray base was hand glazed in white with a fine brush. An assortment of flush and furniture toe kicks, along with a collection of antique and reproduction knobs and pulls, provides the cabinets with the classic adornments that could fool people into thinking they’d stepped back in time.
Even the baker’s chest anchoring the island feels like a blast from the past, thanks to its distinct furniture-like appearance. A walnut butcher block on top makes it an excellent food-prep and baking station that allows a conversation between the baker and guests sitting at the island. Below the butcher block, doors and drawers offer ample room for all the baking tools one might need, including bowls and a stand mixer.
The wood’s rich stain offers a pop of contrast amid the room’s white features, which include honed Carrara marble countertops and a backsplash made of 3-by-6 hand-molded gray crackle subway tiles.
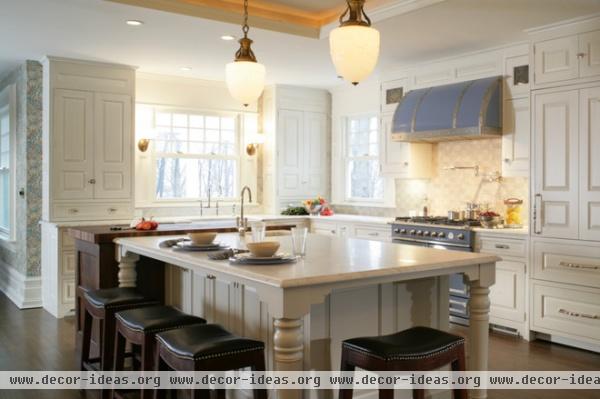
The sconces are antiques. Like many of the light fixtures in the house, they were uncovered during construction. The existing wall switches were replaced with replicas of the original push-button style. The room’s wallpaper is from the William Morris collection, the designs of which date back to the late 1800s.
Despite its vintage feel, the kitchen is equipped with all the modern conveniences the family wanted for living and entertaining in the present. In addition to a 36-inch integrated refrigerator, refrigerator drawers and speed oven, Seibold included a variety of handy pullout shelves, such as corner, trash and spice systems as well as large pot drawers.
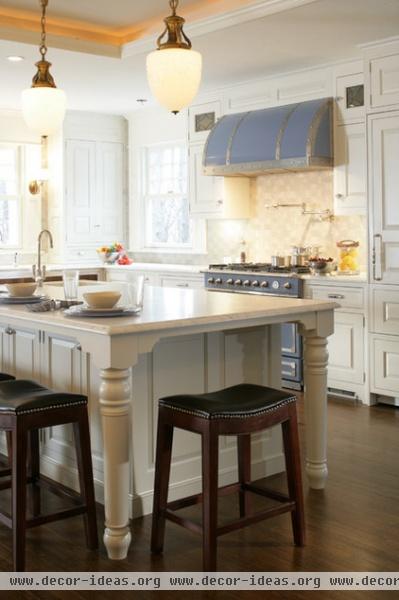
Seibold added height to the room by raising the ceiling over part of the island, the only section where it was possible to do so. This architectural break closely follows the island’s eating area. “The island’s main countertop measures 30 inches deep so that the size and placement of the ceiling coffer and island feel balanced,” she says.
The ceiling is lighted inside the lip to give the feature added presence.
“What the homeowners have done for this historic home is inspirational,” says Seibold. “They have my utmost respect and awe for the time and research they have devoted to it. The house was a beautiful shell that has been given an ageless quality. It’s projects like this kitchen that fuel me; I get to help create a new story from a great history.”












