My Houzz: Casual Comfort in a London Victorian
When Michael and Courtney Adamo bought their classic London Victorian, it was in terrible condition. Water leaked into the house when it rained. Ivy was growing on the inside walls, and dirt had tinted the interior black. But something about the home seemed irresistible to the couple, and they knew it was the right home for their family of six.
It took seven months of renovating to get the home ready for them. The couple had budgeted 150,000 pounds (about U.S.$244,635) for the work but, as most projects do, this one ran over budget as the repairs uncovered larger problems than they had anticipated. Rotten floorboards, an inadequate foundation and other structural problems ended up costing more than they had planned. After attempting to oversee the project themselves, they eventually enlisted the help of an architect, Matthew Woodthorpe, to navigate the architectural plans and the structural work on the home.
The transformed house is now in gorgeous condition, with a casual aesthetic that comes courtesy of secondhand finds and sentimental touches.
Houzz at a Glance
Who lives here: Michael and Courtney Adamo and their children, Easton (age 10), Quin (8), Ivy (6) and Marlow (13 months)
Location: Highgate, North London
Size: 2,260 square feet; 4 bedrooms, 3 bathrooms
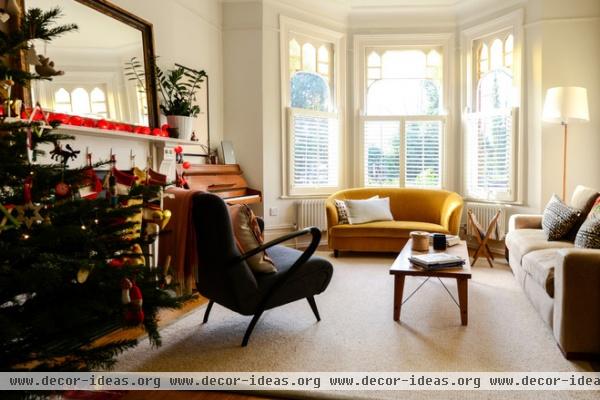
The living room features a restored bay window and a yellow sofa that was a hand-me-down from a family friend.
Wall paint: Strong White, Farrow & Ball; ceiling paint: All White, Farrow & Ball; stockings: Sundance Catalog; pillow on yellow sofa: Double Cross in yellow velvet, De La Espada; other pillows: Skandium
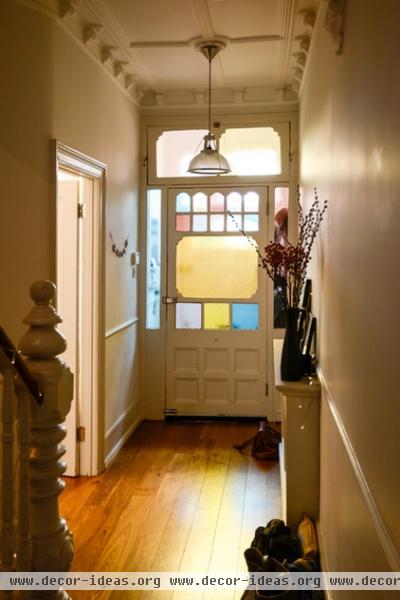
“I love modern homes and have always been drawn to Scandinavian and midcentury design, but we bought a Victorian home,” says Courtney. “We wanted to honor the type of home it is and didn’t want to change too much about it.”
The couple tried to keep as many of the original period features of the house as they could, including the front door and ceiling trim.
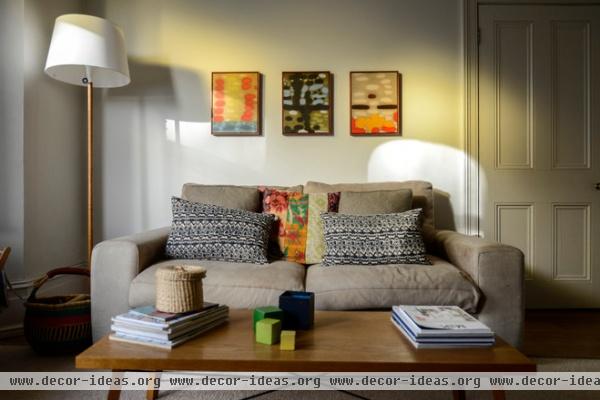
“We would love to have fancier furniture and designer pieces,” Courtney admits. “But the truth is, we have four children, and we don’t want to be fussy about the furniture in our home.”
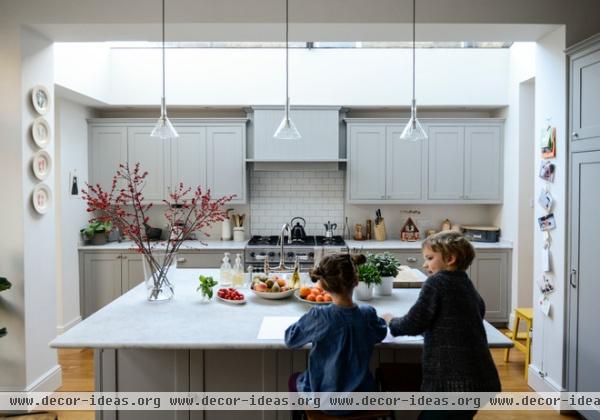
In the kitchen Michael and Courtney opted for Shaker-style cabinets and a subway tile backsplash, instead of more modern elements. “It just felt like it fit in the house,” Courtney says.
The pendant lights are actually repurposed vintage glass funnels that Courtney found at Retrouvious.
The most substantial part of the house remodel entailed knocking down a rear exterior wall and adding an extension for a new kitchen and utility room.
Stools: vintage school stools, Trainspotters; island: custom built by Matthew Smith
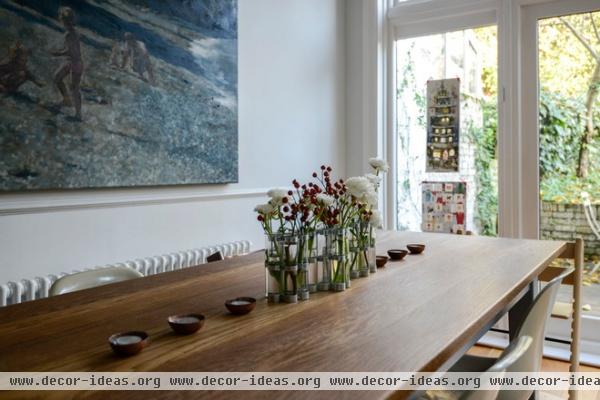
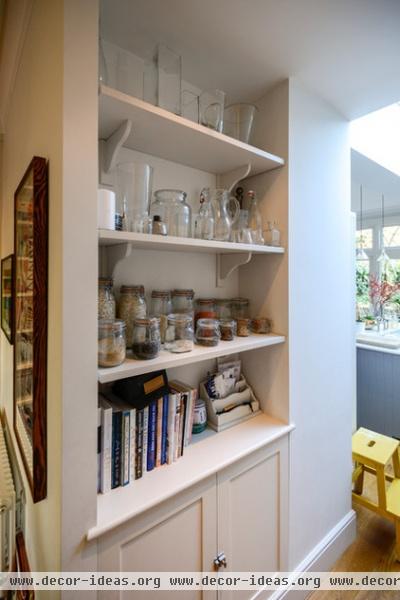
The family dining table was custom built by the couple’s carpenter, Matthew Smith, whom the Adamos hired to build the kitchen cabinets and island. Casual built-in open shelves display pantry items.
Wall paint: Strong White, Farrow & Ball
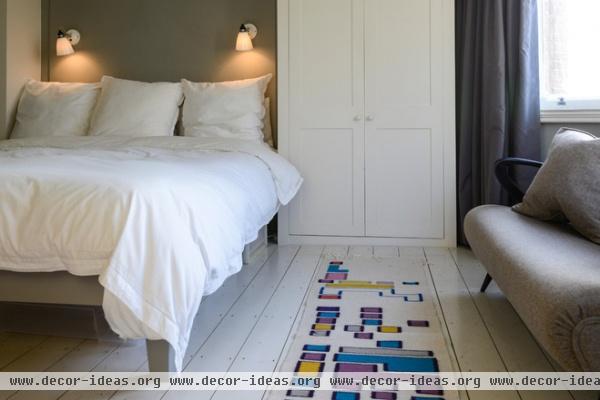
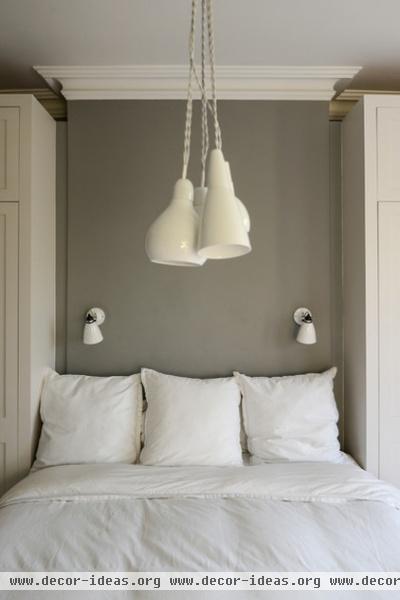
“We chose a lot of grays, blacks and whites, keeping things very simple, and then let the furniture and decorations add color to the house,” says Courtney. The couple kept the palette simple and understated in their bedroom, and splurged on hardware and lighting.
Pendant: Cluster Light 4, Kathleen Hills; sconces: Hector Medium Dome Wall Light, Lighting Matters
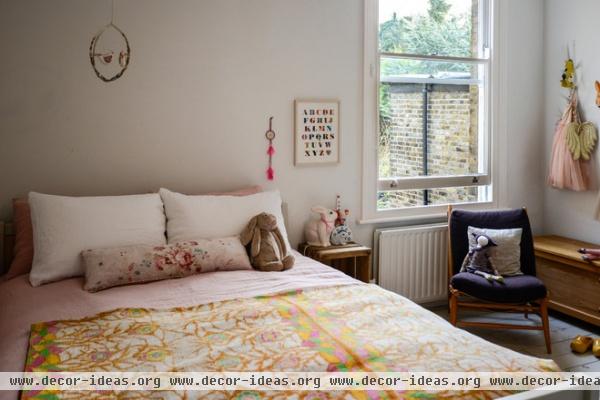
Sweet, feminine touches are found throughout the daughters’ shared room.
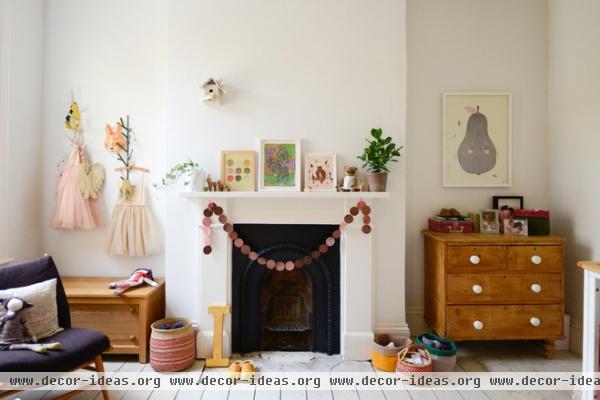
Open baskets serve as no-fuss storage for little accessories such as tights and hair ties. Michael and Courtney added the white flooring to match the existing floors in the boys’ room upstairs.
Wall paint: Strong White, Farrow & Ball; pear print: Pirum Parum Pear Poster by Fine Little Day, Little Baby Company
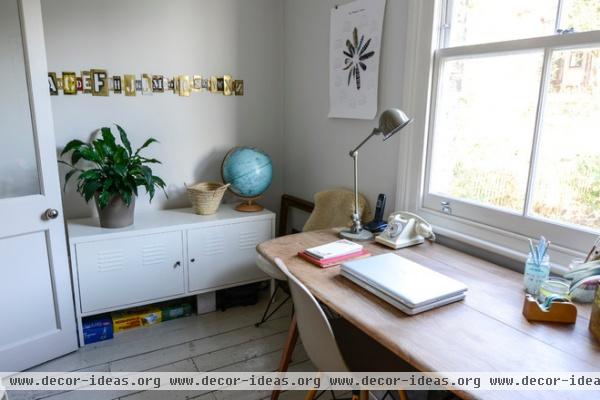
Courtney’s home office sits off the first-floor stairs. She writes for and oversees the popular website Babyccino Kids.
The desk is a vintage Windsor dining table from Ercol.
Storage locker: PS Cabinet, Ikea
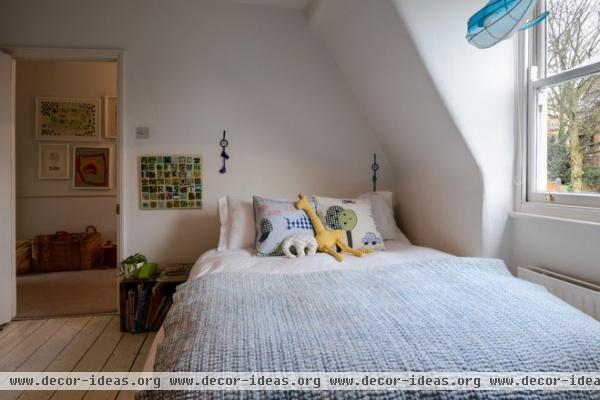
Easton and Quin, the couple’s sons, share a bedroom too.
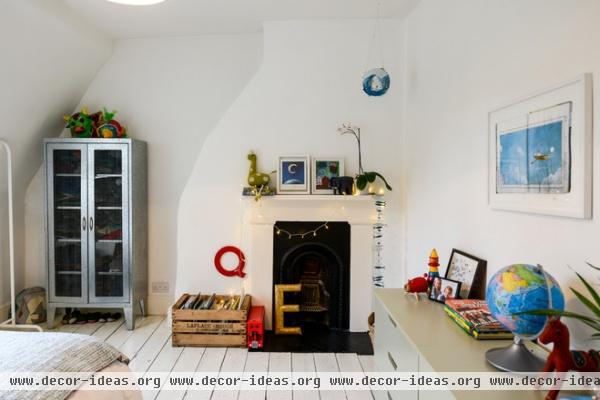
The white floors are original to the home.
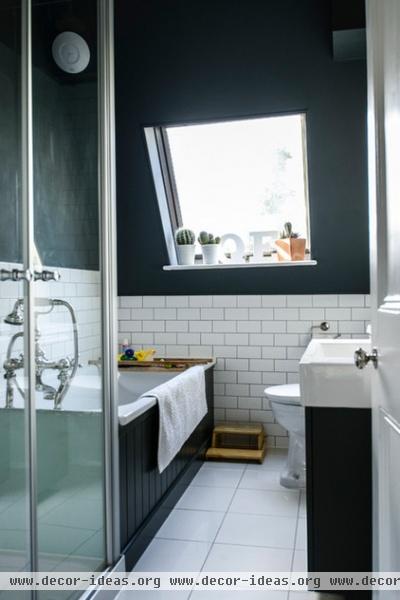
This bathroom boasts treetop views framed by dark walls and set off by expanses of white subway tile.
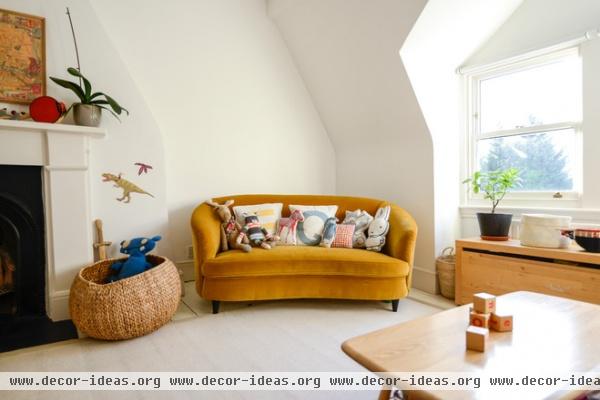
The fourth bedroom serves as the children’s playroom. Sunlight pouring through the window lights up the space.
Wall paint: Strong White, Farrow & Ball
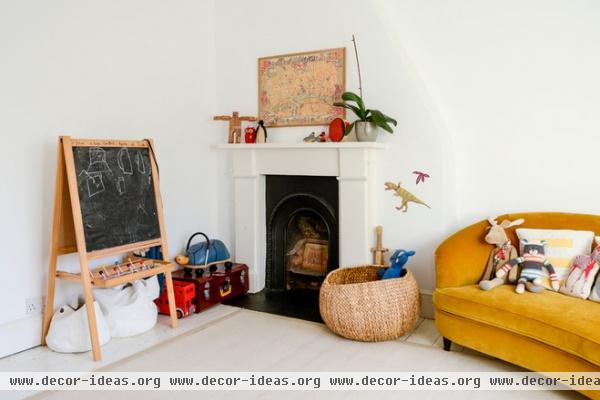
Original architectural elements, like this fireplace, remain throughout the house, reflecting the home’s Victorian roots.
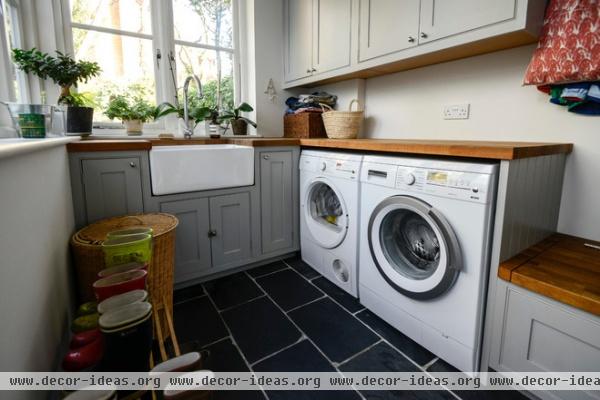
“It must be the American in me,” Courtney says, laughing, “but I really wanted a proper laundry room and not just a machine located somewhere in my kitchen. With four kids I spend so much time doing laundry, I felt like I needed a dedicated space for it.”
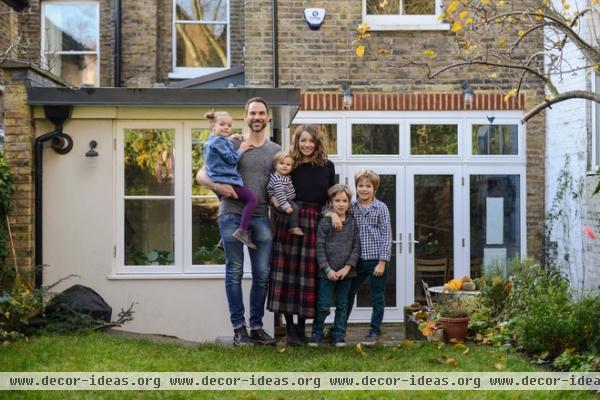
The family relaxes in their spacious backyard, a feature that attracted them to the home. Courtney loves the connection between the outdoors and the kitchen, making it easy for kids to come and go.
“Both me and my husband had no idea what we were getting ourselves into,” Courtney says. “Although we were attracted to the idea of fixing it up and making it our own.”
See more pictures of this home
Browse more homes by style:
Small Homes | Colorful Homes | Eclectic Homes | Modern Homes | Contemporary Homes | Midcentury Homes | Ranch Homes | Traditional Homes | Barn Homes | Townhouses | Apartments | Lofts | Vacation Homes
More: My Houzz: Eclectic East London Victorian












