My Houzz: Reinventing a 1930 Fire Station for Family Life
When Seattle Fire Station No. 38 became too outdated for modern needs, the city put it up for auction — creating a once-in-a-lifetime opportunity for entertainment and lifestyle blogger Alexandra Hedin and her contractor husband, Adam. Alexandra had grown up in the neighborhood and had fond memories of the fire station, so the couple seized the chance to turn the landmark building into a work and play space tailored to their family’s needs.
Although both the Hedins and Alexandra’s parents, Gwen and Thom Kroon, have homes nearby, the firehouse has become their “daytime home,” where they work, cook, entertain and spend quality time together.
Project at a Glance
Who lives here: This is a second living space for Alexandra and Adam Hedin, their 3 children and their dog, George
Location: Ravenna/Bryant neighborhood of Seattle
Size: About 2,500 square feet; includes a kitchen, an office, 4 living spaces and 2 bathrooms
Year built: 1930
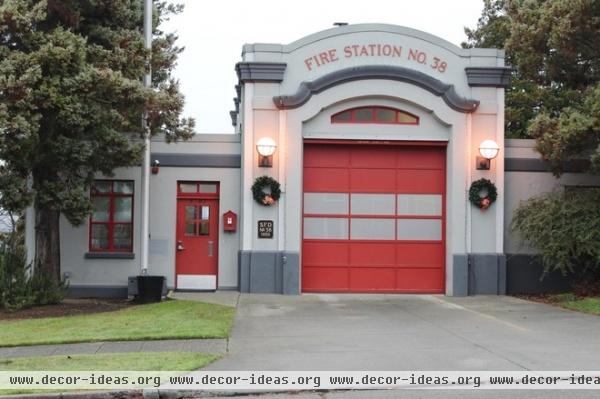
Designed in the mission revival style, Fire Station No. 38 became an integral part of the community when it was built in 1930. By the time it was put up for auction, it had been nominated for landmark status, protecting its facade from significant alteration.
For Alexandra, keeping the integrity of the building was important. “I grew up in this neighborhood and had always loved this building,” she says. “I wanted it to look like it had always looked.”
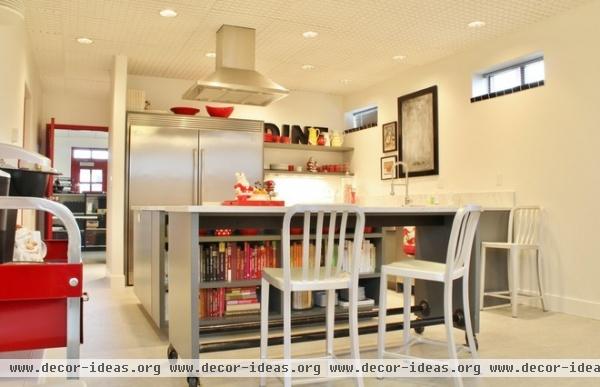
A long hallway runs from the front sitting room to the back of the firehouse. As a lifestyle and entertaining blogger, Alexandra does much of her work in the kitchen. “We are often shooting in here for my blog,” she says. “I needed a kitchen with room to move around; lots of workspace.”
An island set on casters can be rolled around the kitchen as needed for extra counter space or seating. The red doorway leads to the center of the station, the bay that used to house the station’s single fire engine.
The kitchen was originally the station’s handball court. It is now outfitted with stainless steel appliances, an oversized Kohler stainless steel sink and marble countertops. “The marble is a great work surface, plus it’s a reference to the era of the station,” says Alexandra.
Stools: Delta, Crate & Barrel
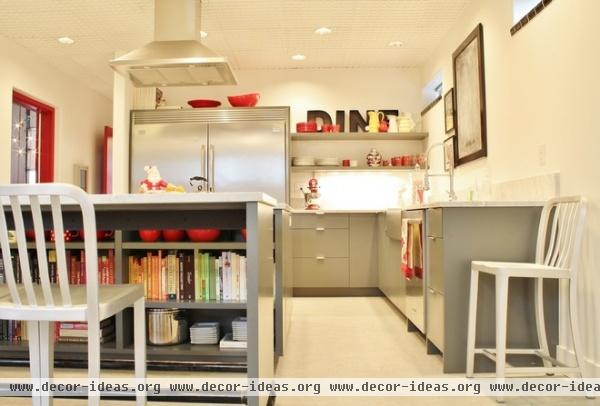
“The kitchen had been remodeled in the 1980s and was in really bad shape when we bought the station,” says Alexandra. “We completely gutted it and started over.”
The acoustic ceiling tiles were left as is to provide needed sound absorption. The couple added can and ceiling lights, yet retained the original wall sconces. “We wanted a nod to its classic roots while making it more our style, which is modern,” says Alexandra.
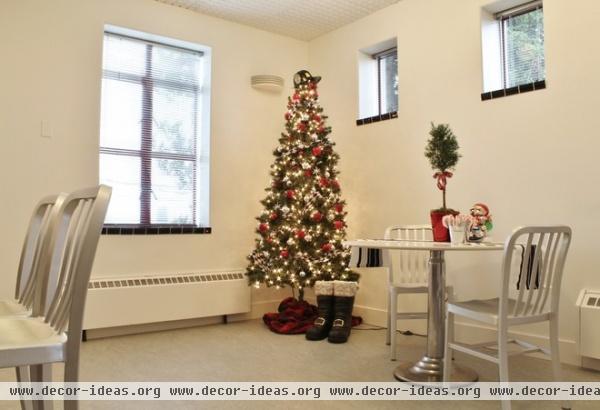
The back area of the kitchen is an ideal spot for a Christmas tree, video and photography equipment, and cozy seating.
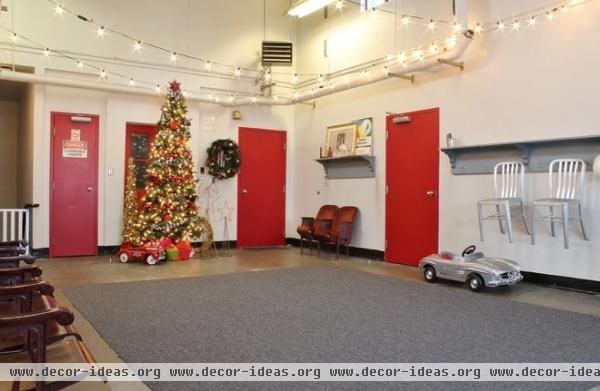
The kitchen opens directly into the large center of the station, the bay. Now a space for countless parties, the bay has retained its concrete floors, large doors and high ceilings. Although once too small for ever-growing fire engines ("Only one driver apparently was considered skilled enough to back the engine into the space,” says Alexandra), the bay can now easily accommodate large groups for fundraisers, holiday events and a wide variety of celebrations.
“The black tile and red doors throughout the station are original,” says Alexandra. “We added gray as a third color to tie the other two together.” The red doors provide the perfect backdrop for holiday decorating. Theater seats from Roosevelt High School, Alexandra’s alma mater, were purchased at auction and now provide quirky and functional seating along one wall.
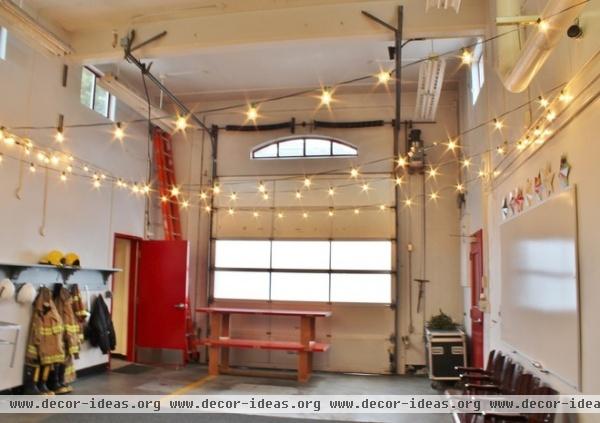
The station’s original bay doors were retained and are often opened fully for warm-weather parties, allowing guests to flow easily between indoors and out.
The bay’s high ceilings create a heating challenge at times for the wall-mounted heater. “But the people at the parties bring the warmth,” says Alexandra. “It’s usually comfortable in here.”
Alexandra has a firefighter cousin who provided the firefighting gear lining one wall of the bay. “It’s not firehouse No. 38 gear,” she says, “but we wanted to bring it in here anyway to refer directly to the station’s purpose.”
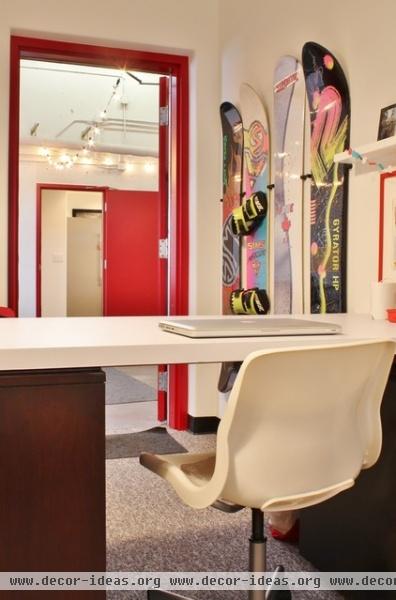
The home office is decorated with Adam’s snowboards and has a view straight into the firehouse bay.
Chair: Snille, Ikea
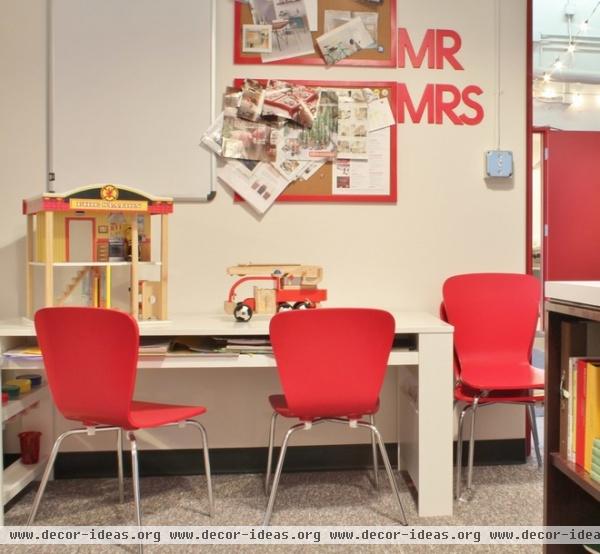
On the other side of the office is a kid-size work and play area with a long table and shelves for toys and art supplies, and a toy fire station.
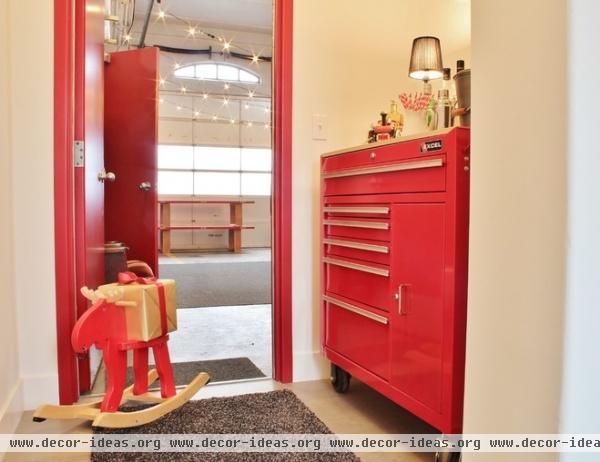
“We had a hard time finding a bar we liked,” says Alexandra. Her mother found a red tool cabinet that could be tucked perfectly into this alcove, which the couple now calls their party bay.
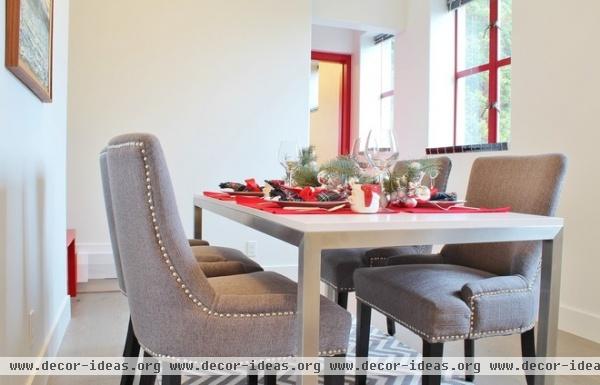
Adam removed walls and opened up a hallway, turning the firefighters’ bunk rooms into a private dining room. The landscape painting is by Alexandra’s uncle, David Iles.
Chairs: Marshalls; table: Pratt, Room & Board
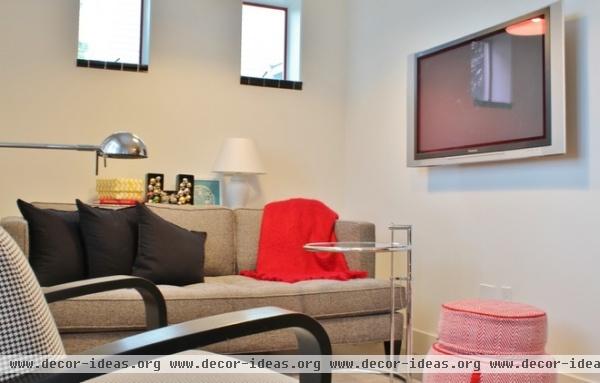
The couple calls this space their library; they outfitted it with plush furniture and a mounted flat-panel TV. “We’re here a lot, so we need lots of different spaces for different needs,” says Alexandra, who lives with her family in a 1950s home nearby. “This isn’t our home per se, but it’s almost like it. We’re here constantly.”
Poufs: Herringbone Pouf, Land of Nod
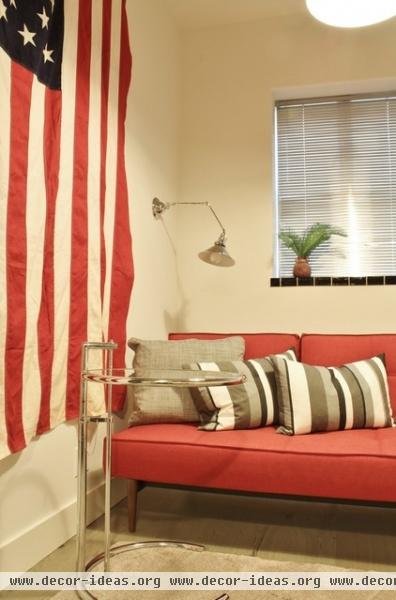
The library is connected to the station’s smallest and coziest room, the den. The sofa folds out into a guest bed, and since the family is here every day, the kids often take their naps here.
Sleeper sofa: Eden in red, Room & Board
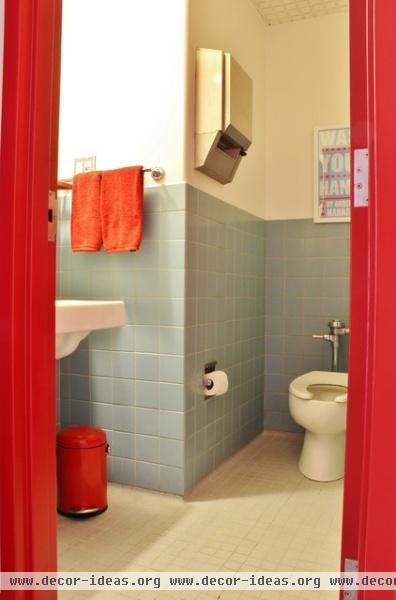
This is one of two original bathrooms in the firehouse. “We really didn’t do anything to the bathrooms except freshen them up a little,” says Alexandra. The blue-gray tiles worked well with the family’s design, and the red accents carry through the tricolor scheme of red, black and gray. The industrial-style paper towel dispenser was left as it was found when the Hedins purchased the station.
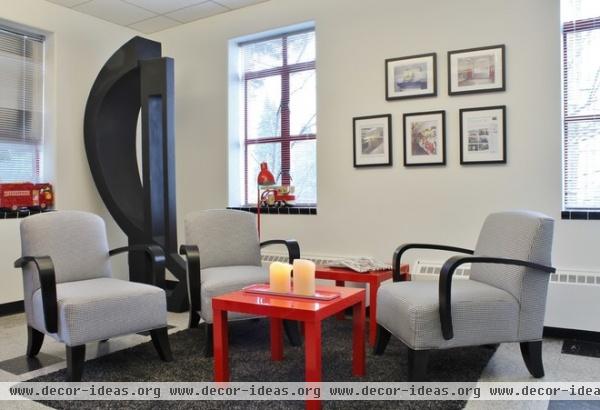
Large-paned south-facing windows let light pour into the sitting room, brightening the original linoleum floors.
The goal of the firehouse, according to Alexandra, was to create a space that allowed her entire family to spend both a lot of quality time together. “Our kids get lots of grandparent time,” she says. “They have a great relationship because of that.”
Sprinkled throughout the firehouse are areas for work and play, as well as art and decor created by family members. In the sitting room, shown here, a sculpture by Alexandra’s father is displayed. Framed photos of Fire Station No. 38’s active-duty days show the former kitchen, engine bay and living spaces.
Tables: Lack Side Table, Ikea
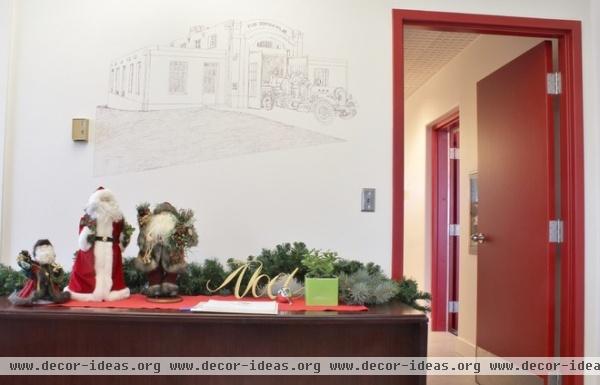
Alexandra’s father re-created an etching of the firehouse by projecting a photo of the print onto the wall, then painting it. The doors and trim throughout the station “were a labor of love,” Alexandra says. A colorist friend from K&A Custom Painting helped the family choose the exact right shade of red. “We didn’t want too much blue in the red, or too candy apple,” Alexandra says. “It took a while, but we finally got the fire-station red we wanted.”
The front sitting room is connected to a hallway with a bathroom and the kitchen. Adam reconfigured the layout and moved walls to make it all work.
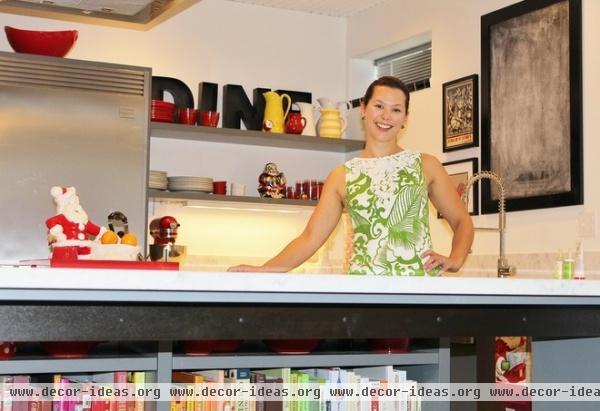
“The firehouse has been great,” says Alexandra, shown here. “I do a lot of cooking and creating for the blog, and as a family we just really like to entertain, too.”
See more photos of this house
Browse more homes by style:
Small Homes | Colorful Homes | Eclectic Homes | Modern Homes | Contemporary Homes
Midcentury Homes | Ranch Homes | Traditional Homes | Barn Homes | Townhouses | Apartments | Lofts | Vacation Homes
More: From Backyard Shed to Motorcycle Haven












