Houzz Tour: Barns Inspire a Modern Farm Compound
http://decor-ideas.org 12/26/2013 16:10 Decor Ideas
When John Lindsay and Leslie Ward, retired journalists from Los Angeles, decided to build their dream house near Arroyo Grande, California, they weren’t interested in accessing the Mediterranean aesthetic that abounds in that area. Instead they looked to the barns and farm buildings that dot the rolling hills for inspiration. Their architect, David Gast of Gast Architects in San Francisco, helped them modernize the idea of a farm compound.
Houzz at a Glance
Who lives here: John Lindsay and Leslie Ward
Location: Near Arroyo Grande, California
Size: 3,277 square feet; 4 bedrooms, 2½ bathrooms
Year built: 1956; remodeled in 2013
Photography by Elliott Johnson
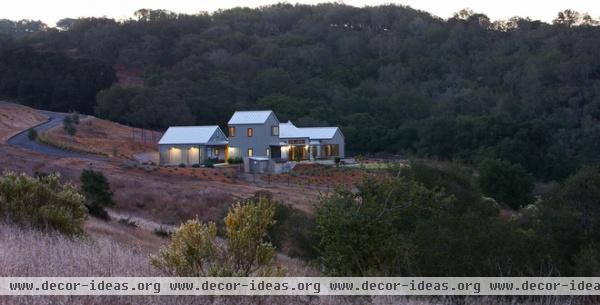
If you looked to the earth as you flew over farm country, you would see clusters of small gabled buildings. “Historically a farmer would build his house and a barn and then add small sheds and outbuildings as he needed them,” says Gast. “That’s the idea we drew on for this project.”
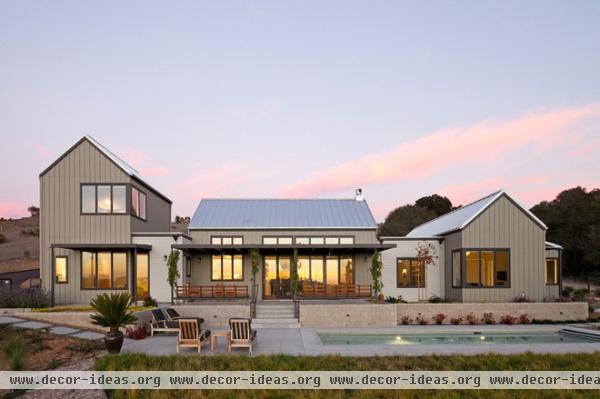
The house is a series of gabled board and batten buildings joined by lower structures with flat roofs and horizontal lap siding (all of the siding is made from durable fiber cement panels). “This breaks up the massing of the structure and makes it look like a collection of buildings,” says Gast.
Siding: CertainTeed
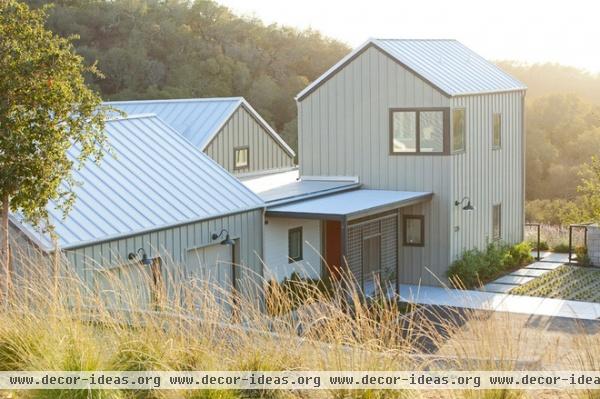
To further add to the collected-over-time illusion of a historic farm and to meld the house with the landscape, the gabled wings were painted a green shade and the connecting structures are a light gray.
Exterior paint: Sage Mountain, Benjamin Moore (gabled structure); Winterwood, Benjamin Moore (flat-roof structure)
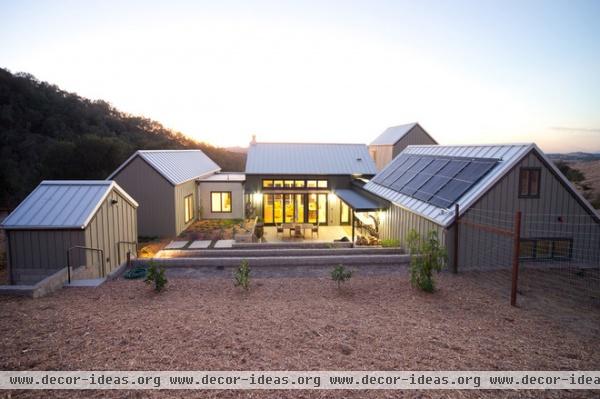
This building has something that farmers of yesteryear never dreamed of: Photovoltaic panels convert the sun’s rays into electric power.
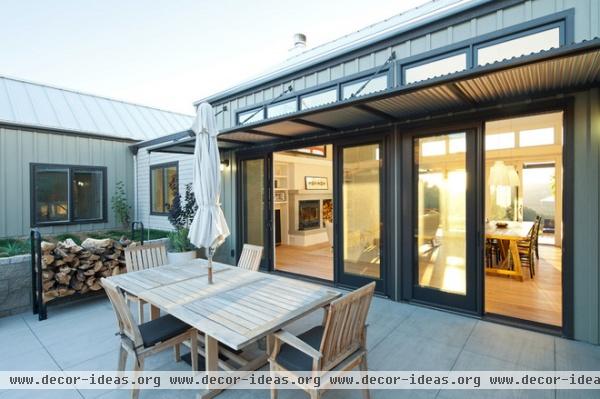
For contrast and a modern look, the architect specified windows and doors with a dark bronze trim. Since outdoor living was paramount to the couple, sliding doors open to the patio overlooking the pool and the coastal mountain range.
Windows, doors: Marvin; patio furniture: Gloster
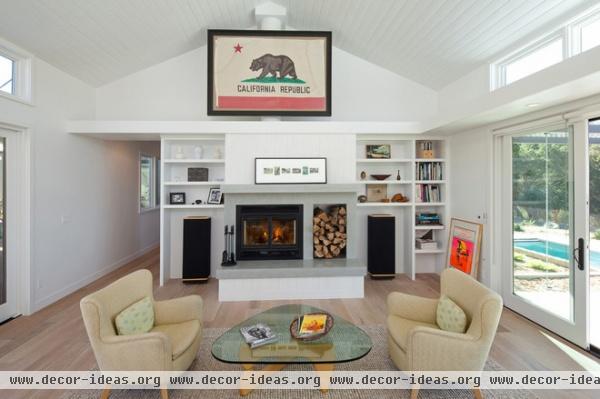
Although based on a classic concept, the home has a clear modern bent. The main public space is composed of an open-plan living room, dining room and kitchen. “The vintage California linen flag is from the 1940s or ’50s,” says homeowner Ward. “The framed postcards on the mantel are from a memorable trip we took to the South of France.”
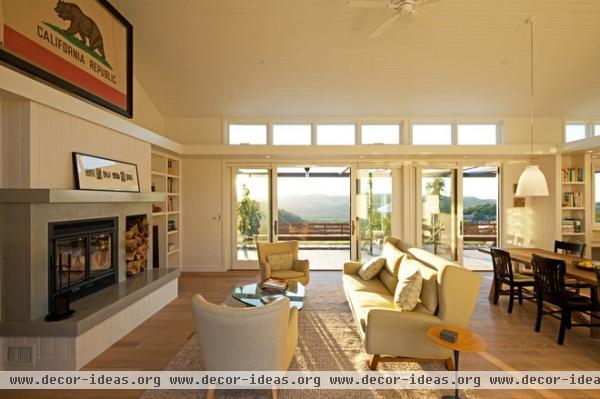
In selected areas — such as around the fireplace and on the ceiling — Gast covered elements with tongue and groove paneling. “The textural difference breaks up the space and adds interest,” he says.
Sofa: Ted Boerner
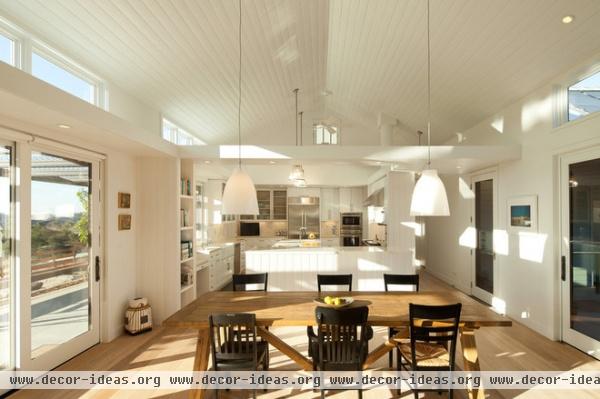
The clients wanted the home on a single level. “They wanted the house to have a casual feel,” Gast says. Since this is a retirement house, a single story became an important accessibility aspect. “As they get older, they will be able to use the house,” says Gast. “We have just one wing with a second level. It’s currently used as a gym but could later become a caregiver’s quarters.”
Dining room table: Restoration Hardware; pendant lights: Caravaggio Opal by Cecilie Manz for Lightyears; chairs: raffia seat, Pottery Barn
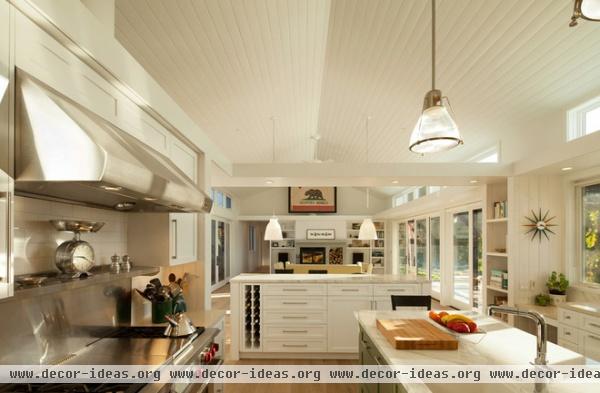
The large kitchen, which Gast describes as a cook’s dream, is designed to bring Ward and
Lindsay together with each other and friends. “They love to cook and work together in the kitchen,” says Gast.
Pendant lights: Haverhill, Hudson Valley Lighting
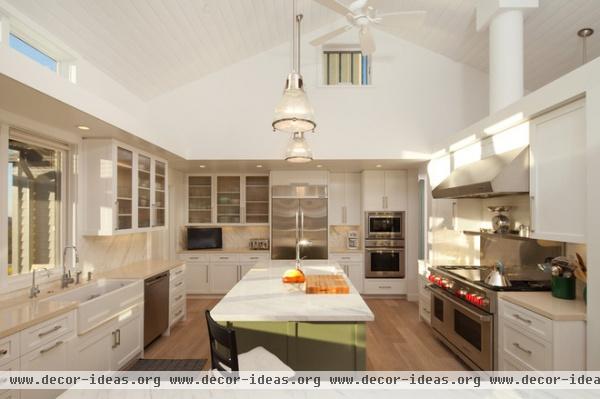
The wall over the cooktop does not meet the ceiling. “The front door and hallway are behind it,” says Gast. “Keeping the wall lower means light can be shared between the two areas.”
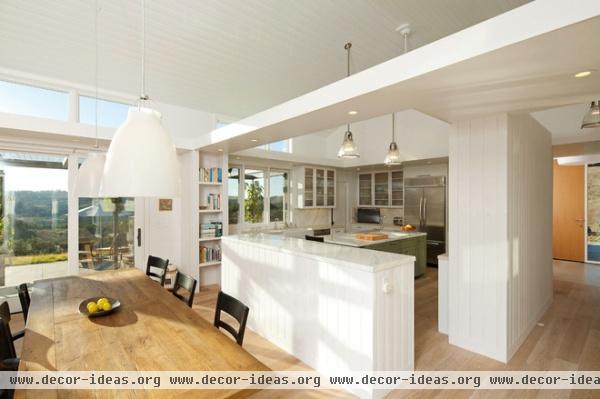
A soffit defines the kitchen in the open plan and brings light to the island, which divides the cooking and dining areas.
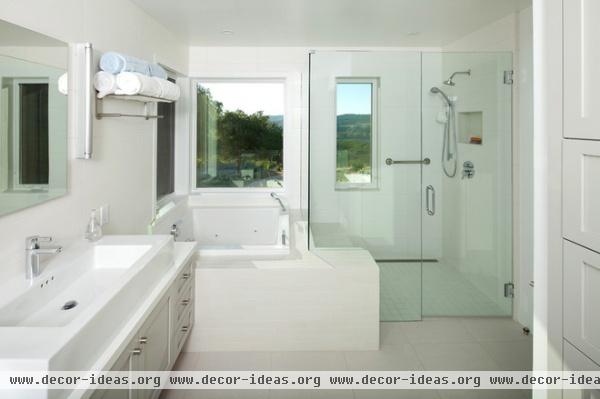
“These clients like white,” says Gast when describing the bathroom. With an eye to universal design, he made the shower curbless and allotted space for grab bars.
Hardware: Hansgrohe; tub: Beverly, Americh; sink: Kara, Ronbow; light fixture: Basic Strip, Artemide
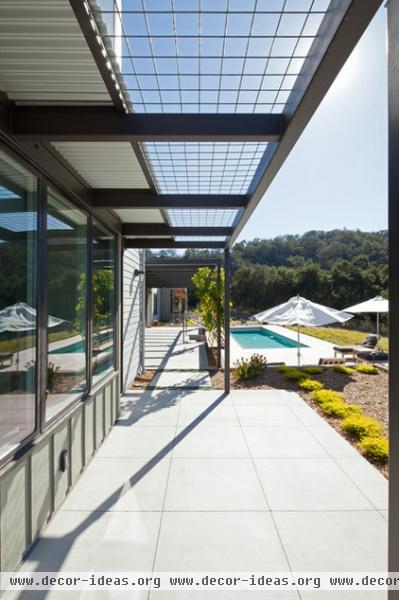
A trellis made of hog wire (a mesh used for farm fencing) runs along the exterior. “When the vines that have been planted grow in, they will provide a nice shade,” says Gast.
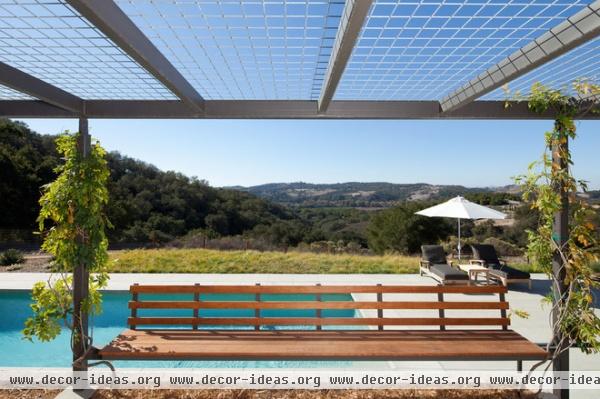
Slatted benches serve as a patio rail. “They were designed to accent rather than hide the view,” says Gast.
“We created a durable, low-maintenance, energy-conserving home that is modern but timeless,” says Gast. “It allows our clients to delight in life in the country and age gracefully.”
Tour more great modern farmhouses
Related Articles Recommended












