Houzz Tour: Throwing Curves in Santa Barbara
http://decor-ideas.org 12/26/2013 15:40 Decor Ideas
The recipe for a truly exceptional home is quite straightforward. Just mix one part enlightened owner, one part creative architect, one part spectacular site and just the right amount of green.
In the foothills just above Santa Barbara, California, is one such home. A labor of love and a feast for the senses, this home combines all those ingredients in something special. With the mountains just to the north, the Pacific Ocean to the south and the lights of Santa Barbara just below, the home’s geometry was purposefully kept simple to take advantage of the site’s views and features and create a complex set of spatial experiences.
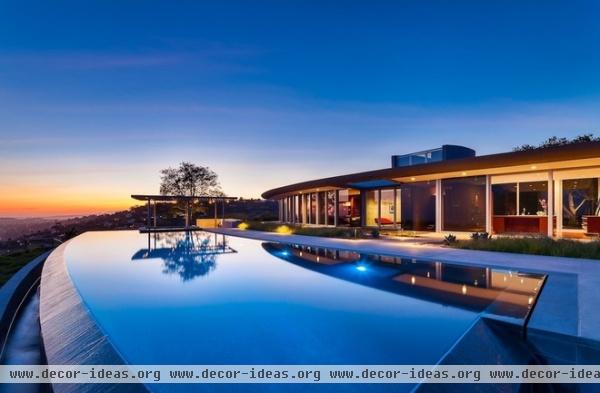
The back of the home, designed by architect Dave Mendro, bows out to the lights of Santa Barbara below and the Pacific Ocean beyond. The arc of the home is reflected in the arc of the pool along the edge of the site, which is anchored at one end by a pergola-like structure that creates an outdoor room from which to watch the sunsets to the west.
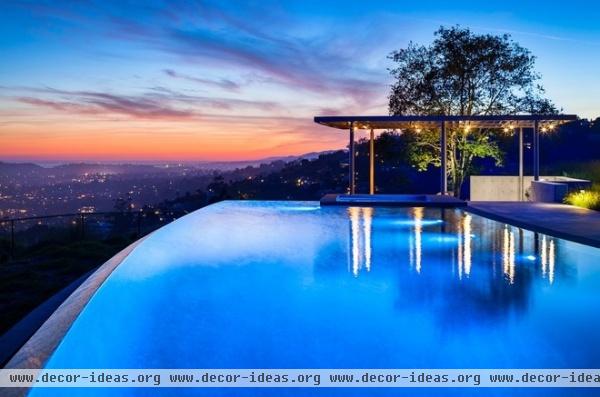
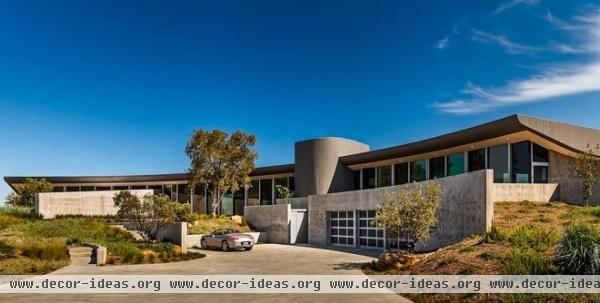
The north (entry) side of the home is the concave portion of the crescent shape, a design that maximizes views across the site. The garage and entry are at the lower level, while all of the living spaces are above.
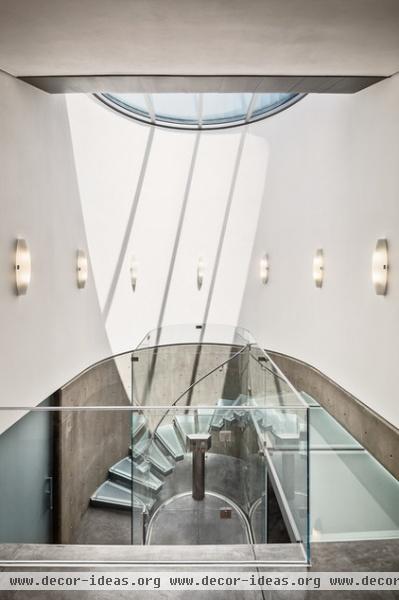
Access to the living areas from this lower level is by a glass staircase and a custom-made lift located in a vertical cylinder that, like a totem, denotes where the front door is.
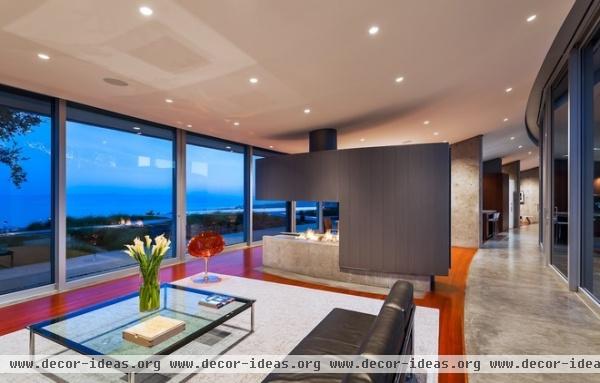
The home is essentially one room wide with a circulation space along the edge. And rather than having traditional windows, the two long faces of the crescent are made of lift-slide doors. These doors allow for large, unobstructed views out while creating a home that’s transparent.
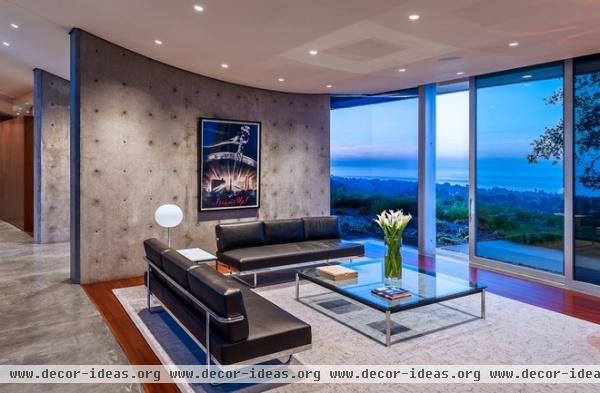
Rather than there being traditional walls and doors separating one room from the next, form and structure create privacy from room to room. Poured-concrete walls that are perpendicular to the long faces of the house provide rhythm and structure to the interior spaces.
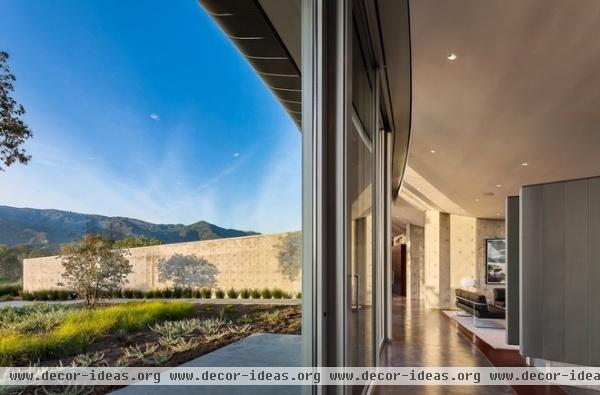
The arc of the crescent shape prevents the home from being seen all the way through as well. This not only creates a fair amount of privacy from room to room; it creates a sense of mystery about what lies ahead. The house quite nicely doesn’t tell its story all at once but reveals it as you move about.
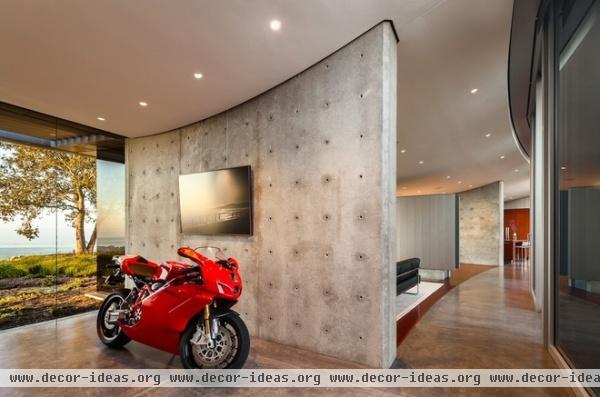
Surprises await on that journey, like a bright red motorcycle revealed as interior sculpture.
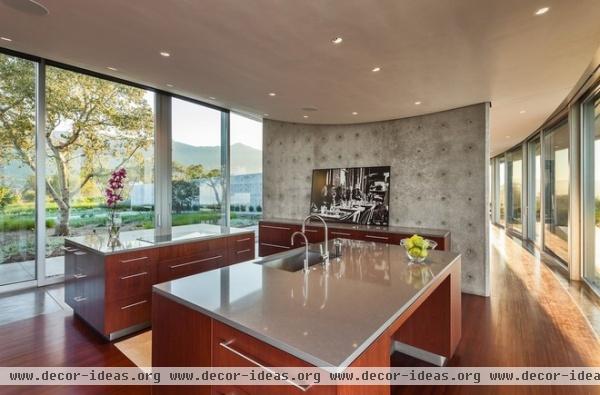
Because details matter, the wood flooring is laid at a curve to reflect the overall shape of the house. Dave Mendros, the architect, notes that “doing a curved house meant reinventing the wheel with everything.” To achieve this curved wood floor, Mendros and his team had to figure out that the wood floor strips had to be narrow, so they could be bent during installation.
Now that’s attention to detail!
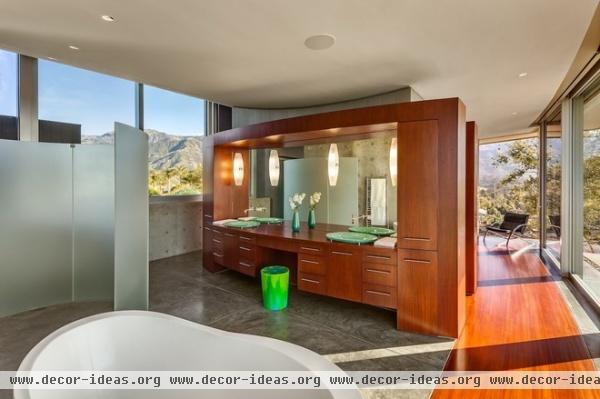
The shower in the master bath is freestanding and has a curved wall of translucent glass. Again, it’s clear that the home’s geometry is what creates privacy between rooms, as there’s no door between the bath and the bedroom.
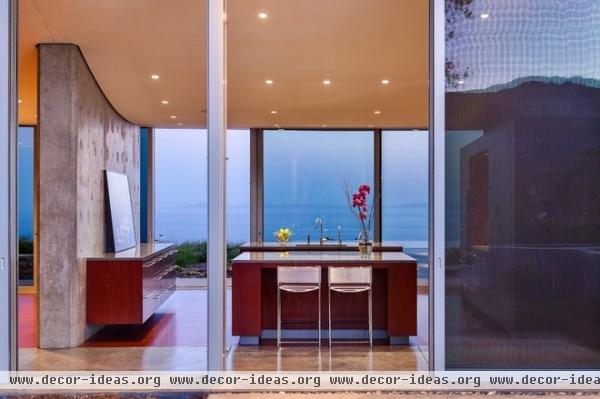
Throughout the long sweep of the arc, the interior ceiling is also curved. So not only is there a curved plan but a curved section too. Curving up to the mountaintops on the north and down to the ocean to the south, the ceiling accents the views, notes Mendros.
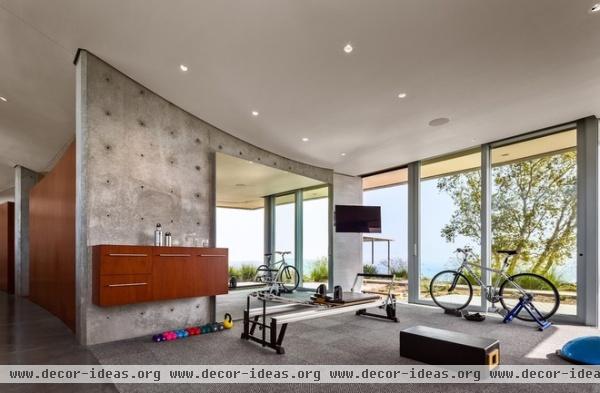
In the end some simple elements, from a basic crescent shape to concrete walls and a curved ceiling, combine to create a remarkably elegant home. And the large lift-slide doors, sometimes used as windows, keep the geometry clean and the overall home transparent.
Sometimes simple really is better.
Related Articles Recommended












