Modern Roof Features for Light, Rhythm and Interest
http://decor-ideas.org 12/26/2013 15:10 Decor Ideas
Light monitors, clerestories and dormers are means of bringing light high into rooms; they’re particularly helpful in supplementing the light that comes from other windows. While these elements are especially good for deep plans, where the center of a large space is far removed from an exterior wall, I’m interested in what they can do on the outside of a house. Looking at some houses on Houzz that thoroughly utilize light monitors, clerestories and dormers, one effect I’m drawn to is the repetition of these elements to create visual interest on the roof. The following houses benefit from the rhythm of these elements, creating lively tops above their flat and pitched roofs.
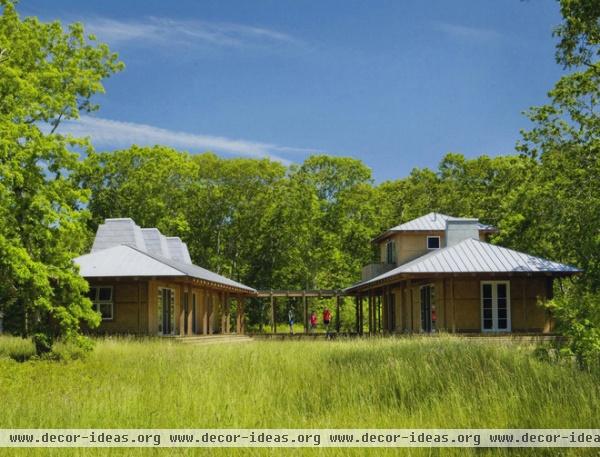
MV2 is a house in Chillmark, Massachusetts, made up of two parallel buildings — living areas on the right; sleeping areas on the left — connected by an arcaded walkway. Each of the three bedrooms is capped by skylights that protrude like chimneys from the standing-seam metal hip roof.
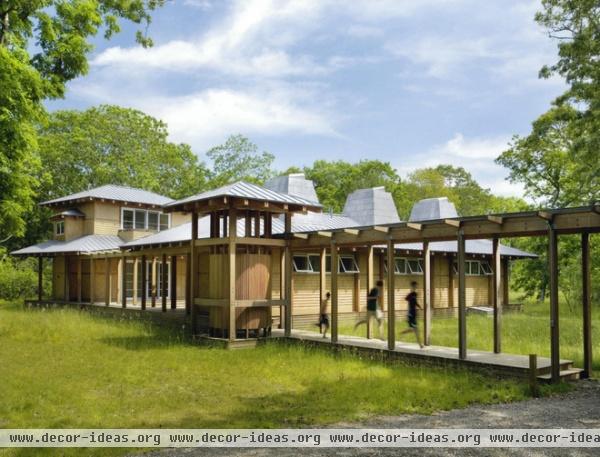
This view of the house with the arcade in the foreground accentuates the rhythm that the skylights create, as they stand out against the trees and sky.
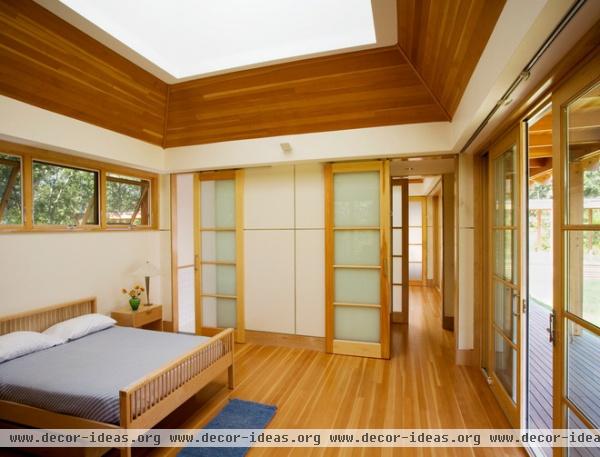
But it’s inside where the benefits of the skylights really happen, as they bathe the bedrooms in plenty of soft overhead light.
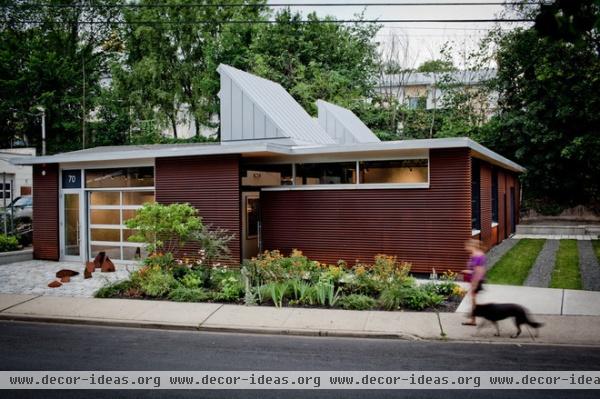
The second project is a renovation of a warehouse in Nyack, New York, into a studio and showroom for Symbol Audio. Architect Sebastian Quinn transformed the flat box into a building with some personality by adding some clerestories on the roof.
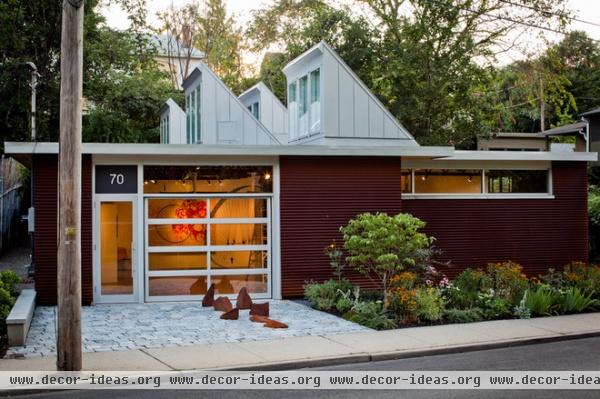
What looks like two volumes projecting above the roof is actually four, helping to bring plenty of light into the workspaces. Most likely these clerestories face north, so the light coming in is indirect rather than direct light, which would have overheated the interior.
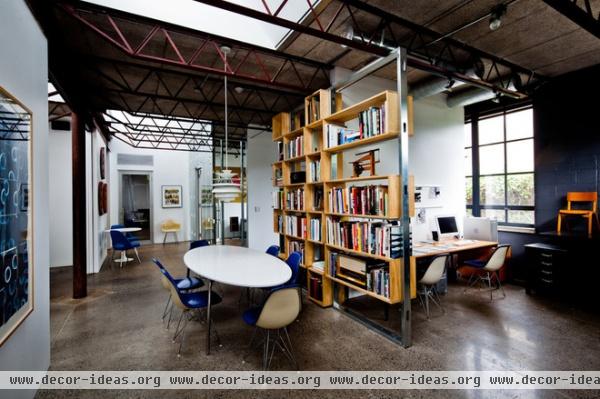
Even with some decent-size windows, the space benefits from the overhead light.
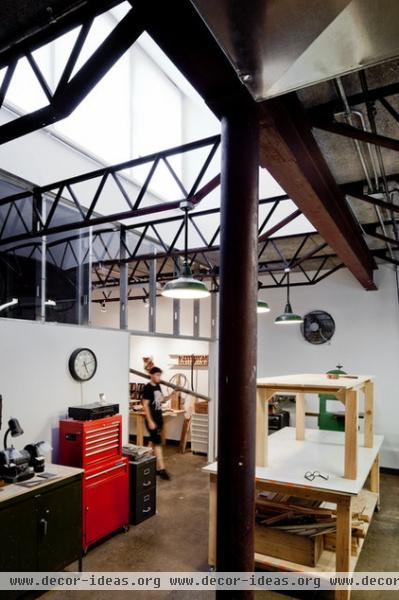
Note the upper glass portion of the partition wall below the clerestory “light scoop,” a feature that allows light to spread throughout the various spaces.
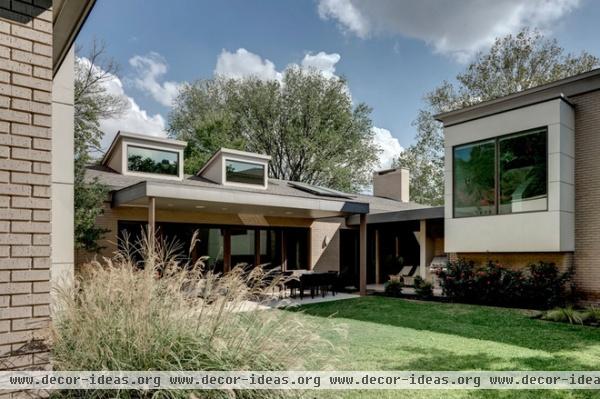
Here’s a house in Dallas where dormers pop up from the gable roof like open eyes.
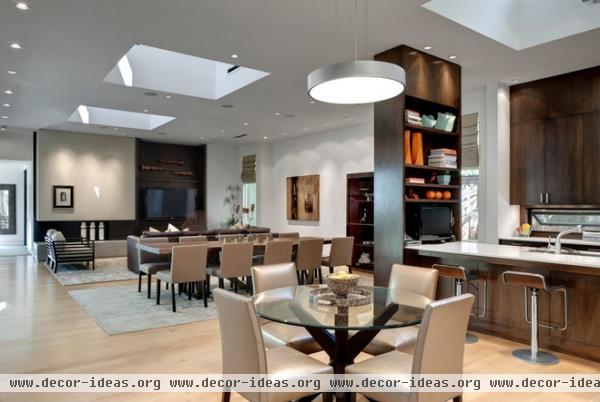
They supplement the natural light in the open dining and living area.
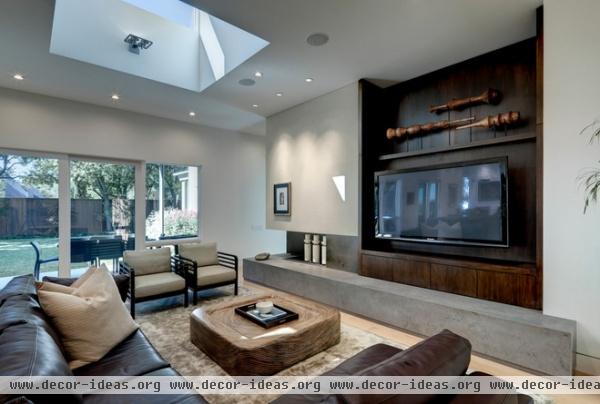
Even though the overhead light may not be needed (the window wall overlooking the yard is quite large), there is something to be said for sitting under a soft glow and a slice of sky.
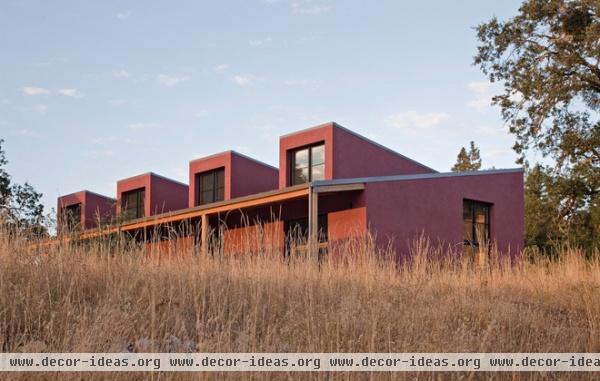
Like the first project we looked at, this Zen-Like compound in California, designed by WA Design, is broken up into separate volumes — one for living, one for sleeping and one for parking the cars. Also like the first example, the sleeping volume is punctuated by rhythmic dormers.
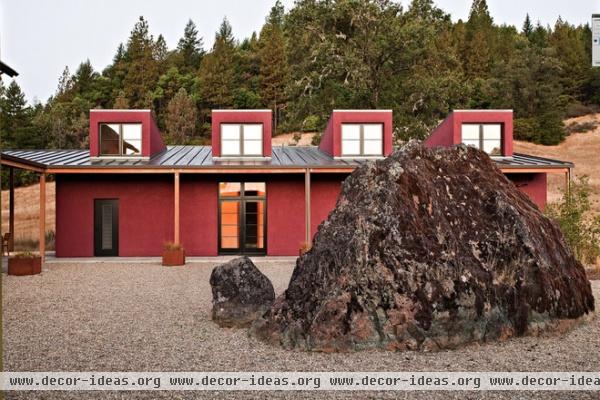
The rhythm of the windows poking above the standing-seam metal roof follows the structure evident in the walkway. Also note that the dormers align with the doors below, a nice touch.
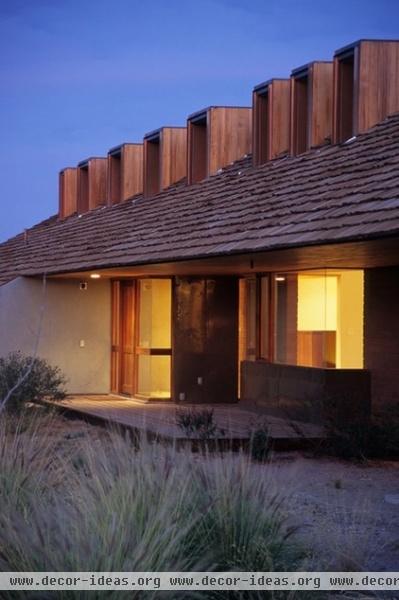
This last example is a house in Phoenix where a series of dormers creates an almost musical rhythm across the wood-shingled roof.
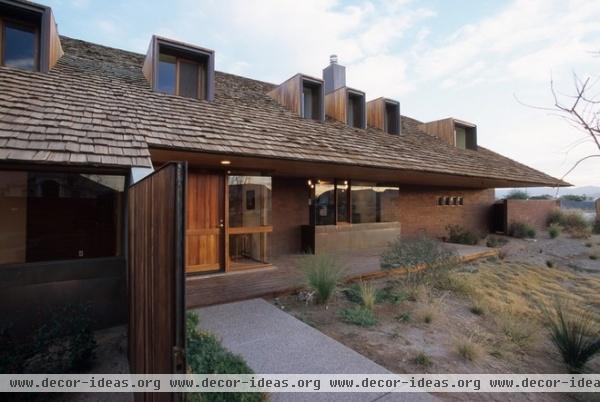
Another view shows how the dormers aren’t merely repeated; they are spaced and grouped to correspond to the spaces within.
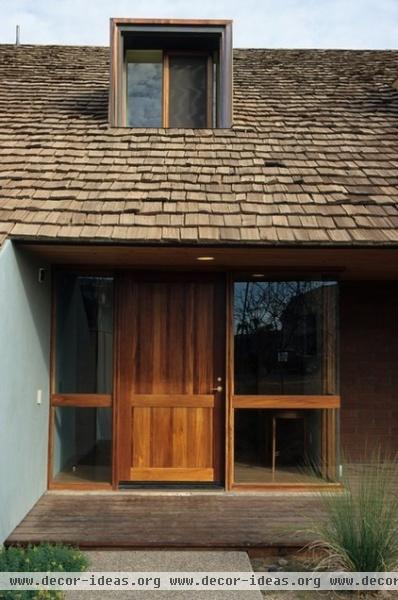
While we don’t have a glimpse of the high windows on the inside, the strong relationship between the dormer and door hints at the way the inside and outside were considered together, as in all good architecture.
More: Look to the Sun for More of Your Home’s Lighting
Related Articles Recommended












