Houzz Tour: Sophisticated Luxury in a San Francisco Condo
http://decor-ideas.org 12/26/2013 13:50 Decor Ideas
Given his penchant for collecting objects during his extensive travels, you wouldn’t expect San Francisco interior designer Robert Holgate to prefer small-space living. But Holgate lives in a 600-square-foot condominium, and he likes it that way. “I’m kind of a homebody,” he says. “I like the feeling of having everything close by and being able to see everything — I love the intimacy of it.”
Houzz at a Glance
Who lives here: Robert Holgate and his small dog, Buddy
Location: San Francisco
Size: 1 bedroom, 1 bathroom
Photography J.D. Peterson
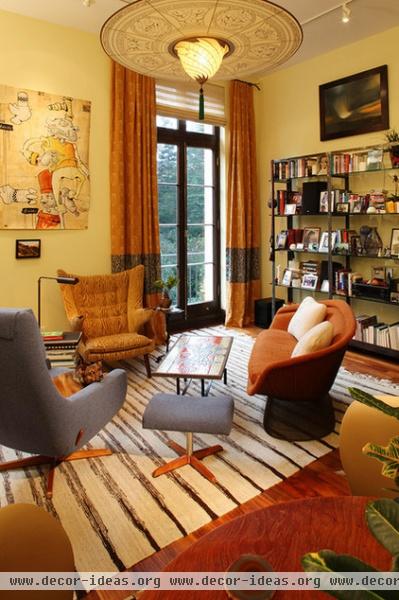
Holgate moved into what was, in 1928, St. Joseph’s Hospital overlooking San Francisco’s Buena Vista Park. The 215-bed hospital was converted to condominiums in 1986. Once there, Holgate decorated it in his personal style. “I can do whatever a client wants,” he says. “But for myself, I like an eclectic style because anything can go in it.”
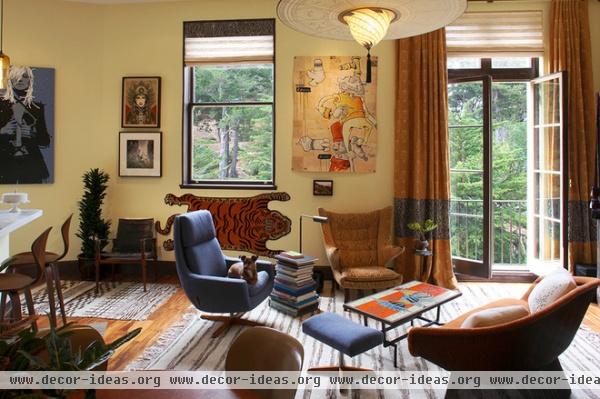
“It was a hard space to design,” says Holgate. In the living room, he put the seating area with a Hans Wegner Papa Bear chair and a Warren Platner bronze wire sofa at an angle so that people could circulate through it more easily.
“Because it was a hospital, the windows are placed really high — and in my unit I had big French doors, which exaggerated the problem.” The designer brought the room into balance by hanging a Tibetan tiger rug beneath the smaller window.
Light fixture: Fortuny, available at Sue Fisher King; framed poster, upper left: Shepard Fairey’s Goddess of Peace; art lower left: Arthur Tress’ Man with a Horse; large painting: Damon Soule; shades: Conrad, available at Kneedler | Fauchère
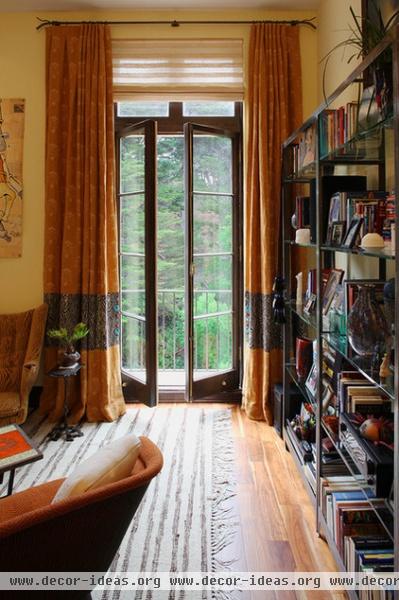
To make the living area feel more spacious, Holgate accentuated the tall ceilings by hanging the curtains as high as possible.
Tapping into nature also seems to expand the space. “I chose a lot of fabrics with wood grains — such as those in the curtains and on the armchair,” he says. “It seems to pull the trees inside.”
Holgate replaced built-in cabinets with narrow glass-and-metal shelves. “It opens up the room and gives me a place to display my collections,” he says.
Custom drapery fabric: De Sousa Hughes
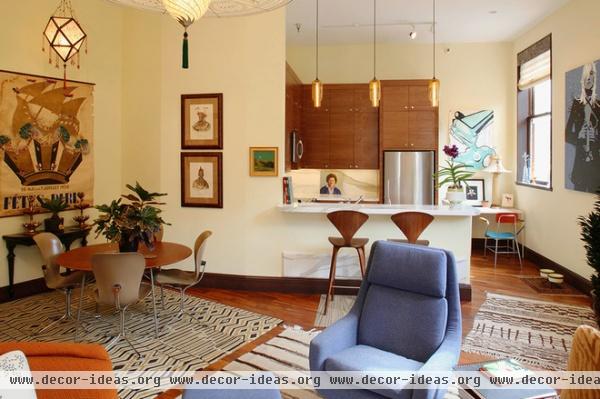
In another opening move, Holgate removed the wall between the kitchen and the living room, adding an eat-in bar between the spaces. (Remanent marble from the kitchen counter and backsplash was used as the toe kick.) An international collection of rugs defines each room in the open space.
Pendant light: Pharos Modern Pendant Light, available at Niche; barstools: Cherner, available at Design Within Reach; dining room light fixture: Fortuny, available at Sue Fisher King
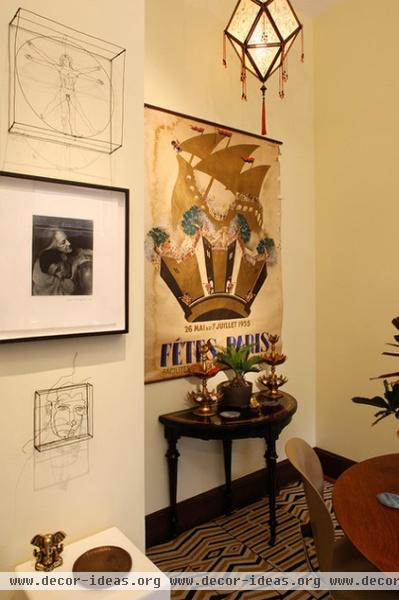
Choosing lightweight and flexible pieces was key to making the home work. The demilune console unfolds to become a circular table and extra seating for dinner guests. The Knoll table and dining chairs, original Eon seats from Seattle’s Space Needle, are lightweight, low profile and easy to move.
Photograph: John Dugdale, available at Edelman Gallery; rug: Sloan Miyasato.
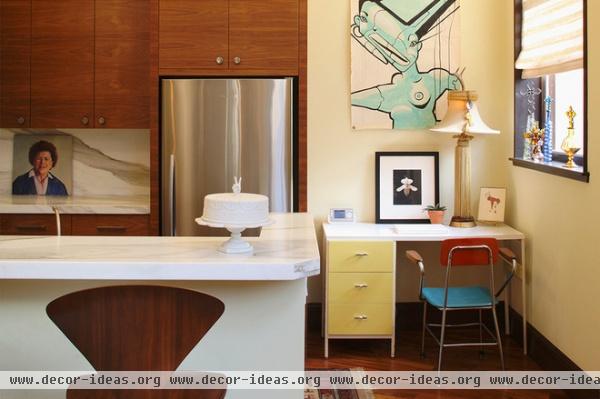
In the kitchen, Holgate thought about creating a built-in desk but decided to use a vintage piece. “It’s a Knoll desk and chair I bought at a thrift store 30 years ago, and I still love it,” he says. “Plus, I think it gives a sense of openness.”
Large painting: Damon Soule
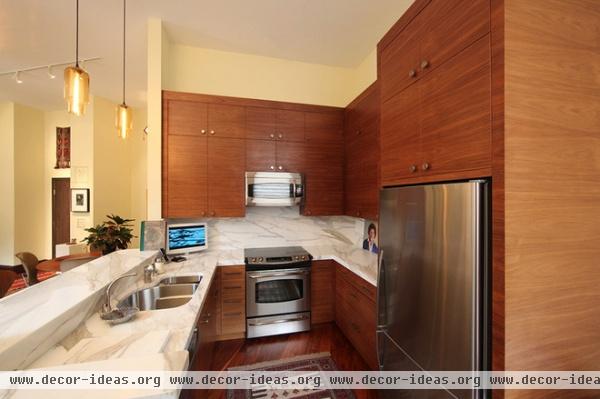
To seemingly enlarge the kitchen, Holgate went for strong horizontal lines in the cabinet grain and the pattern in the marble.
Custom cabinets: Mantegani Distinctive Cabinetry and Woodwork; marble: Integrated Resources Group; appliances: Cherin’s Appliance
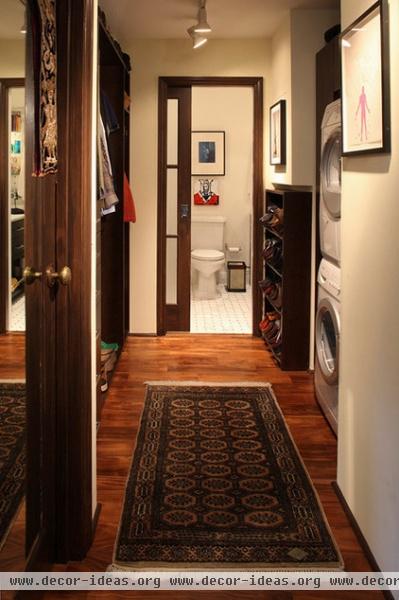
Before Holgate moved in, the hall to the bathroom was lined with rows of mirrored closet doors.
“I thought that keeping it closed off made it feel constricted,” he says. “I’m pretty anal about how I keep my clothes, so I decided to leave it open. It makes the space feel a lot more expansive.”
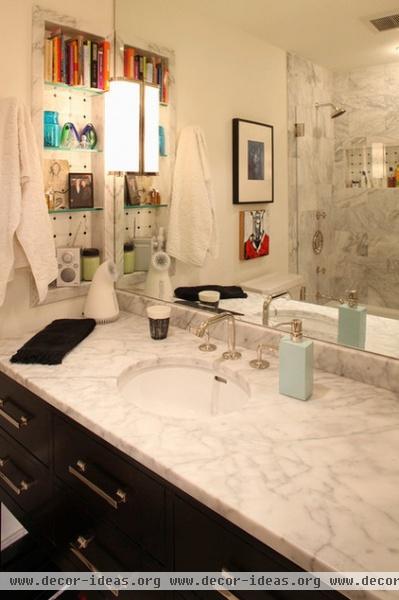
In the spirit of removing doors, Holgate opted to do away with medicine cabinets, instead asking the contractor to eke out space between the studs.
He backed the niche with the same black and white tile he put on the floor.
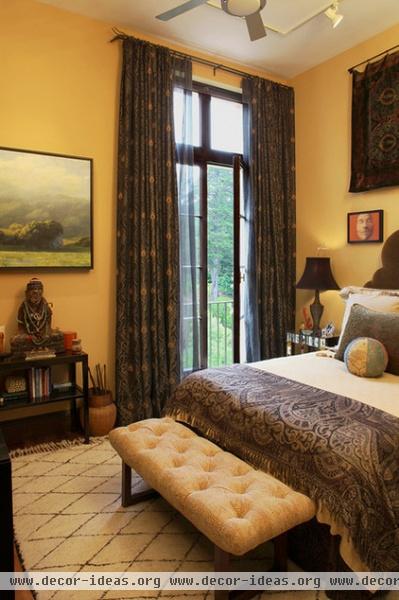
In the bedroom, Holgate used a mix of silk velvets (curtains and wall hanging) and cashmere (throw) to impart a sense of luxury in the small space.
“I used to drive past the building every day and wish I could live there,” says Holgate.
“Now that I do, I find it comfortable and inspiring.”
Tapestry above the bed: Mirella Spinella, available at Sue Fisher King; curtain fabric: Sloan Miyasato
Related Articles Recommended












