Houzz Tour: Industrial Glam Style for a California Farmhouse
http://decor-ideas.org 12/17/2013 15:20 Decor Ideas
When two big-city refugees set out to change their lives, they ended up building a neofarmhouse in Healdsburg, California, that combines classic, industrial and flat-out glamorous details.
Houzz at a Glance
Location: Healdsburg, California
Who lives here: Andrew and Geri Biehl and their 2 daughters
Size: 3,677 square feet; 4 bedrooms, 3½ bathrooms
Year built: 2012
Photography by Bruce Damonte
This house began as a dream of comfort and safety. After the 9/11 tragedy, New York City dwellers Andrew and Geri Biehl wanted to raise their family elsewhere. Their search for an idyllic town ended in Healdsburg, California.
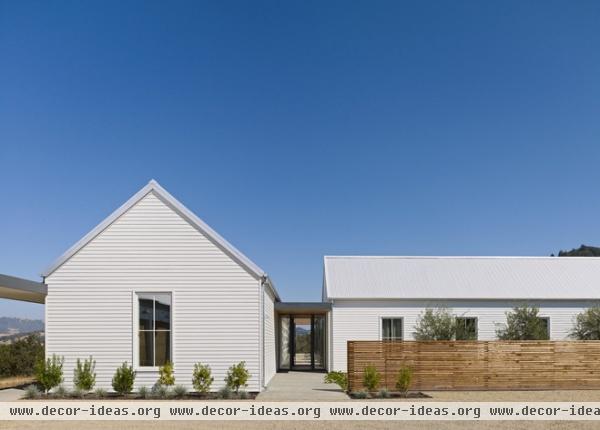
Once the Biehls found some land on the outskirts of the tiny town, they began dreaming about and drawing their perfect home. When Geri saw a project by San Francisco architect Nick Noyes that nearly mirrored their sketches, the couple hired him. “The house is based on childhood memories,” says Noyes. “Basically, it’s three gabled structures around a courtyard.”
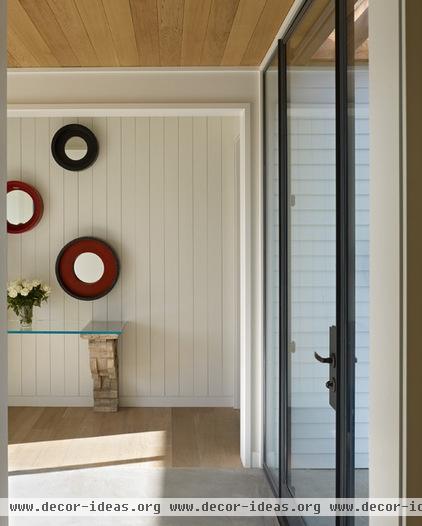
The gabled buildings (one for living and dining, one with the children’s bedrooms and one for the master suite) are joined by hallways lined with glass doors. “The glass boxes let in natural light and make the simple act of moving through the house a chance to experience the landscape,” says Noyes.
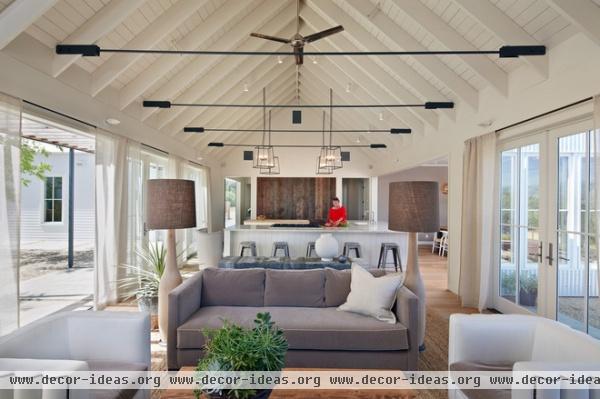
The Biehls were looking for something more than a modern farmhouse. “It sounds crazy, but we wanted to add touches of glamour and industrial design,” says Geri. “That’s just who we are.” To meet those goals, the architect let black metal tie rods — used to stabilize the home — be visible as a functional and decorative detail. The interior designer, Chris Miniello, added glam-on-the-farm elements like a velvet upholstered sofa.
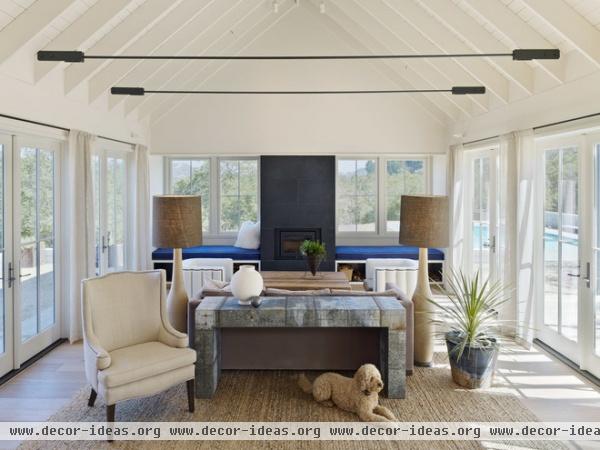
Miniello continued the rough-meets-refined mix with a classic chair paired with a galvanized console table in the living room. The window seat cushions are upholstered with the simple blue packing blankets movers use. "Everything here has a cheeky twist," the designer says. "It reflects the spirit of the family."
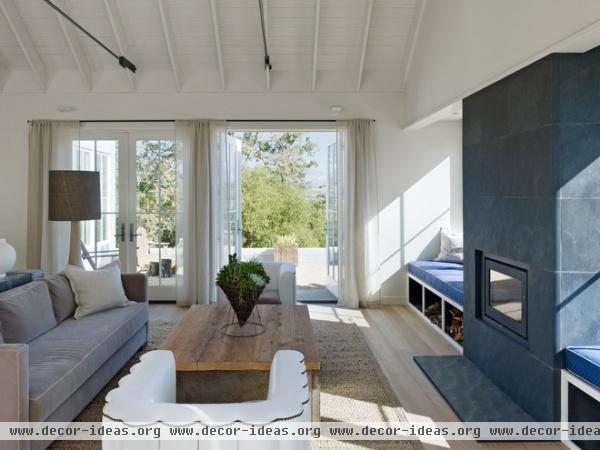
When Noyes set out to create a home based on dreams, he used the childhood memories of his clients and himself. “As a child, my family and I frequently visited an old farmhouse here in Alexander Valley,” he says. “That house, and the way it related to the outdoors, really influenced me here.” The living area is lined with French windows that open up to the yard and courtyard.
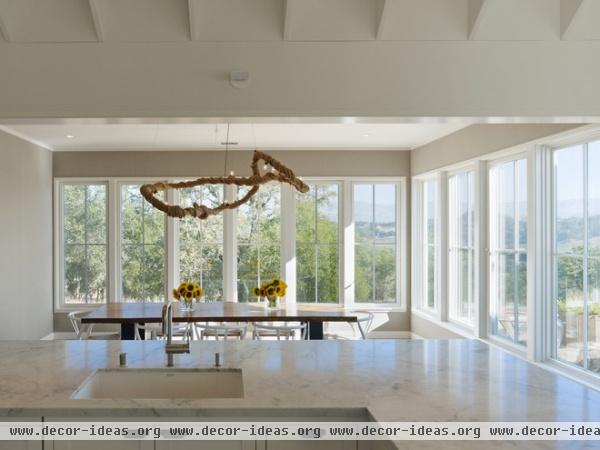
The house of Noyes’ childhood had a screened-in porch that served as a dining room. “The owners loved the idea of re-creating that romantic feature, but those porches can only be used in the summer,” says Noyes. The practical version here is a window-lined dining room off the kitchen. Miniello crafted the burlap-wrapped light fixture.
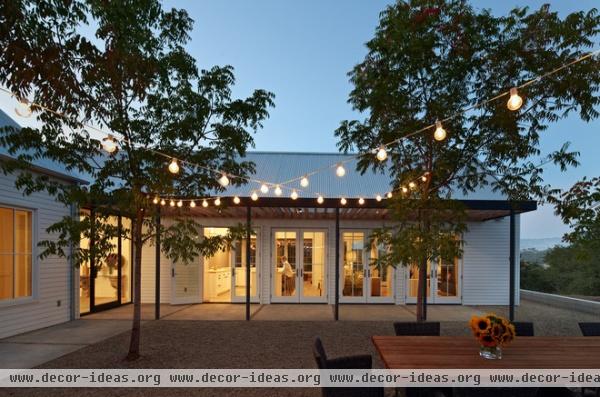
“Having a courtyard to eat in was definitely on the dream list,” says Geri. “Healdsburg has the perfect climate for eating al fresco, and we have family dinners here almost year-round.” Noyes says the three wings of the house make a shelter for the space, which can get windy due to its hilltop location.
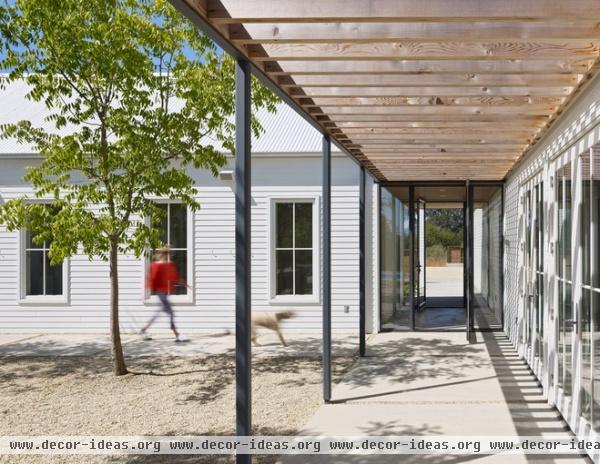
The windows on the south side of the courtyard are flooded with sunlight, so Noyes recommended a simple trellis system for sun protection. “Our original vision was a house that was completely simple, like a child’s drawing. I really didn’t want the trellis,” says Andrew. “But Nick convinced me, and I’m so glad. The living room would be too hot to use in the summer.”
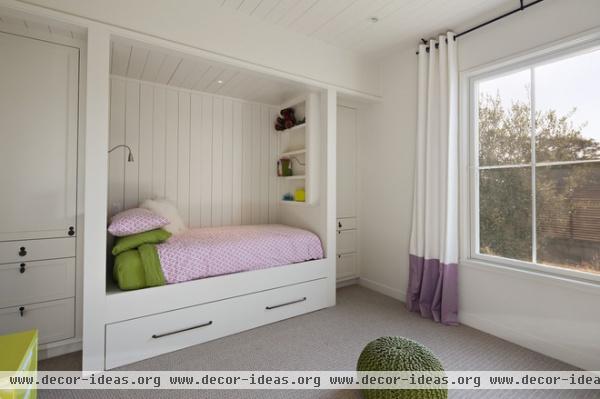
The Biehl family includes two daughters, ages 11 and 13. “Every parent deals with the mess in kids’ rooms,” says Geri. “We liked the built-ins Nick designed, because they maximized floor and storage space. We gave the girls a place to put their stuff, and it helps fight clutter.” What looks like a drawer under the bed is actually a pullout trundle bed, making sleepovers a snap.
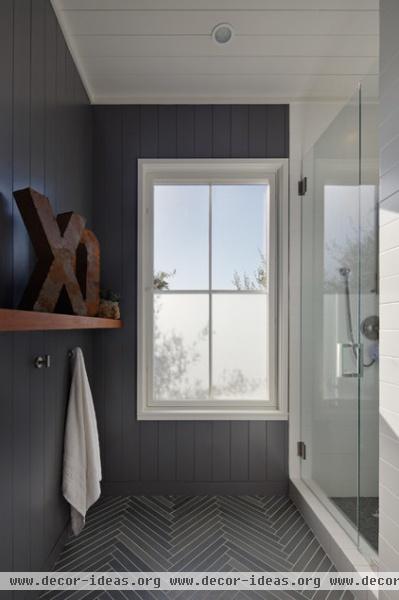
Although the house is white, Miniello chose a dark gray color for the bathroom shared by the girls. “In an all-white house, a small room done in a color adds a surprise,” he says. “This gray room is like a cool drink of water.”
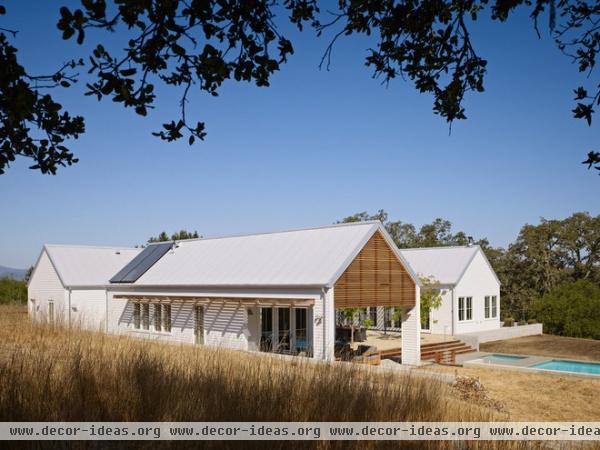
The architect extended the gable off the master suite to create a parents-only outdoor sitting room. “I made a lattice-style screen for the end of the gable to make a filtered shade,” Noyes says. Geri and Andrew say it is one of the most pleasant spaces in the house.
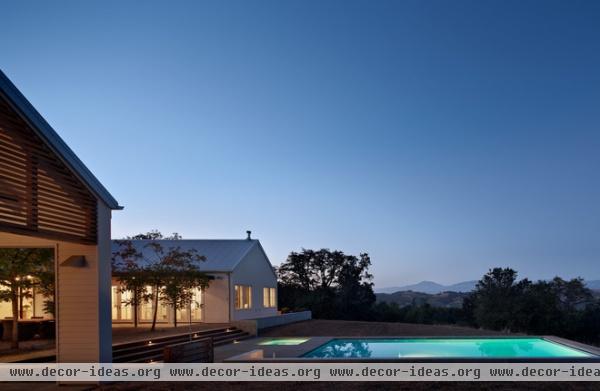
The U-shaped house has an infinity pool at the open end. “The views of the hills and the vineyards are quite dramatic,” says Noyes. “If you have a view like this, it’s nice to have an infinity pool, whose edges seem to disappear into the landscape.”
Related Articles Recommended












