Houzz Tour: Color Makes for a Spirited Georgia Home
http://decor-ideas.org 12/17/2013 13:50 Decor Ideas
Designer Jenna Gross is intoxicated by color, which is why she named her company Colordrunk Designs. When it came to designing her own house in Deactur, Georgia, she let her love of color fly to create a home that mixes equal parts elegance and playfulness.
Houzz at a Glance
Who lives here: Jenna and Caleb Gross, their 2 daughters and 2 dogs
Location: Decatur, Georgia
Size: 3,900 square feet; 5 bedrooms, 3½ bathrooms
Year built: 1981
Photography by Iran Watson
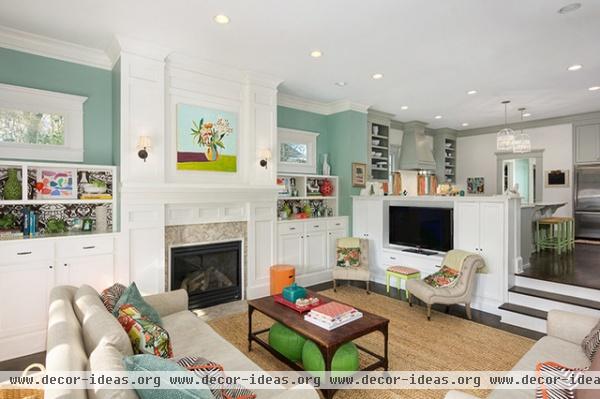
Jenna calls Decatur a mix of the fictional community of Mayberry and the real town of Berkeley, California. “It’s a small town but with a cosmopolitan feel,” she says. It’s filled with graceful 1920s-era homes, but the house she and her husband bought stood out with its 1980s style: triangular windows, cheap brass fixtures and no molding to speak of. “We wanted to remake it to be like the rest of the homes on the street,” she says.
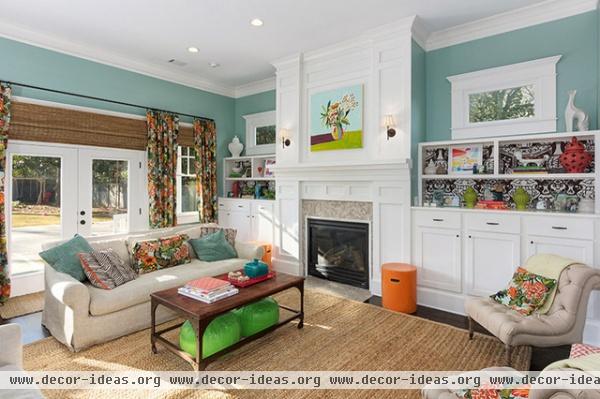
Jenna added traditional molding along with fun colors and fabrics. “I love color because it makes a house and the people in it happy,” she says. For the living room, she chose a color palette based on Schumacher’s Chiang Mai Dragon fabric. “We had a pillow made of this fabric in our first apartment,” she says. “I always knew I wanted to use more of it.” The fabric shows up in the curtains as well.
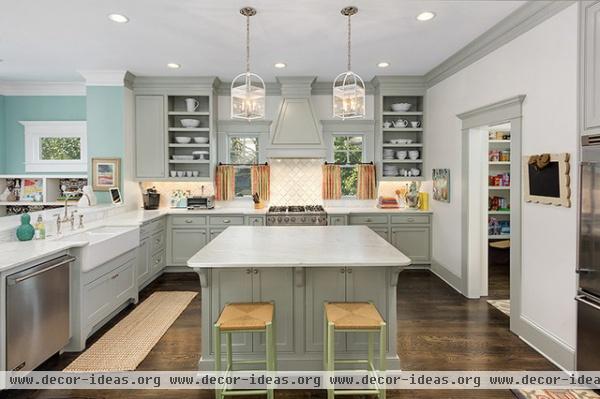
Because Caleb is the cook in the family, she selected a masculine light gray-blue, Benjamin Moore’s Wythe Blue, for its walls. Two sets of brightly hued café curtains enliven the space.
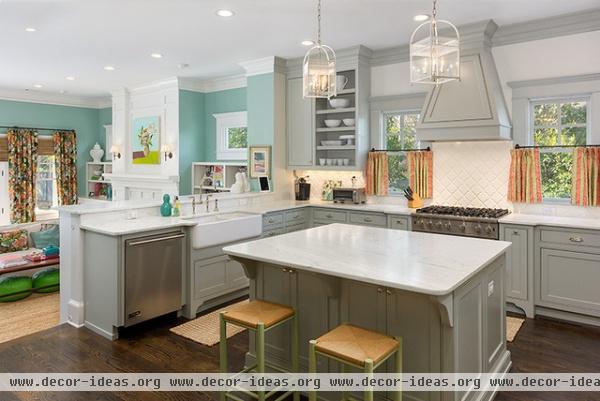
The kitchen is two steps up from the living room. “There was already a sunken living room, and we chose to keep it,” says Jenna. “I love the openness, but I also like to hide the kitchen from guests. A sunken living room allows me to have both.”
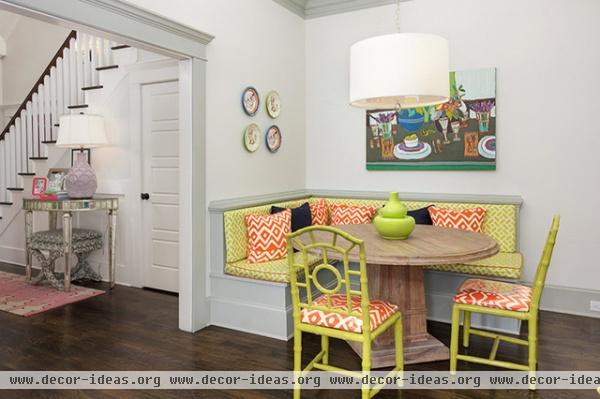
A banquette in the corner of the kitchen is where the family eats and the girls do homework. “I like being in the kitchen and being able to see the kids here and in the living room,” Jenna says.
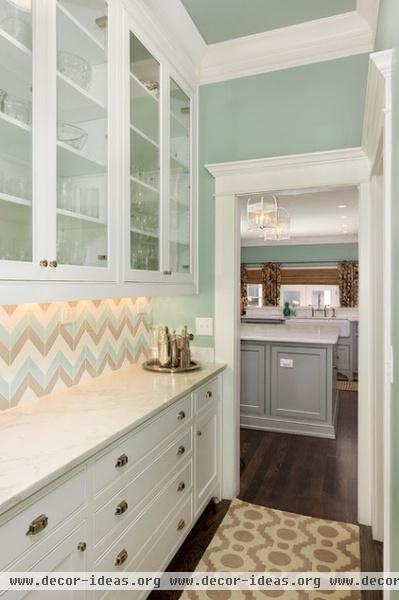
Jenna created a butler’s pantry that separates the kitchen and the dining room. “My husband loves having a place where he can store his things and set up drinks for parties,” she says.
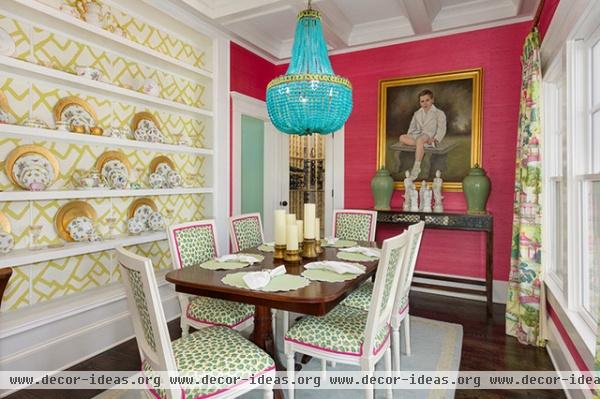
The pantry leads to the dining room, where Jenna devised a color palette based on the Herend Queen Victoria China she has been collecting for years. Bright pink grass cloth is a stunning backdrop for a 1958 portrait of her father, while gold and white wallpaper is a brilliant foil for her china collection. She purchased the chandelier with an eye for fun. “A traditional crystal light fixture would have made this room stuffy,” she says.
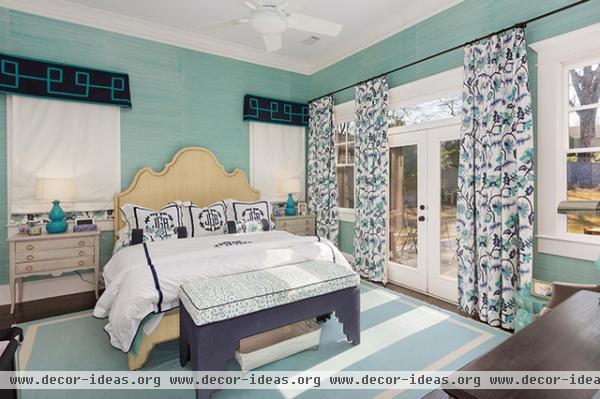
In keeping with old Southern traditions, Jenna chose bed pillows and a duvet with a monogram — hers only. “I don’t know how that started,” she says. “But my mother, who was also an interior designer, jokes that I can keep the set if I ever divorce.” The designer considers turquoise and navy neutrals, although many would not. “To me they go with everything,” she says.
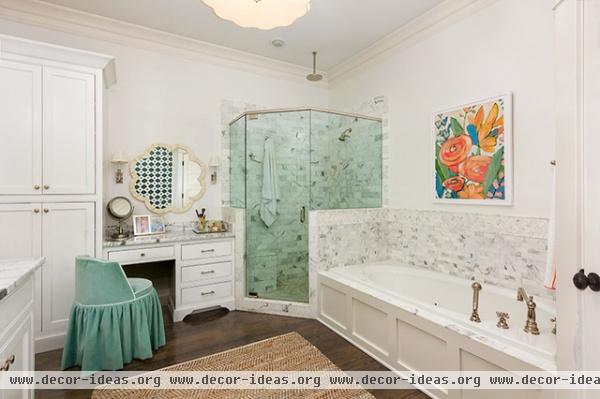
The master bath has a makeup vanity. “At heart, I’m a girly girl,” says the designer. “I’m also the mother of two. I wanted a place were I could have my own space.”
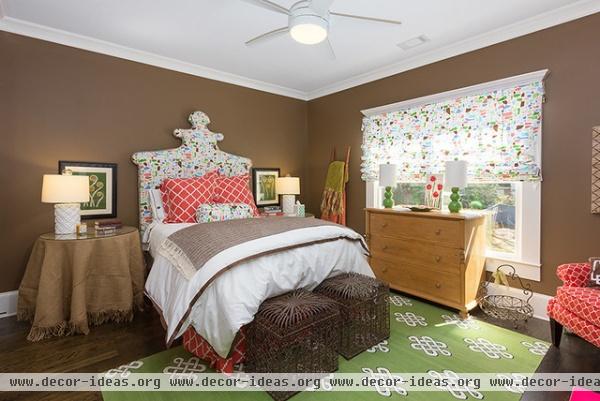
Figuring that not all guests would appreciate her sense of color, Jenna designed the guest room with neutral walls. However, she let her true, colorful nature show when she designed the chinoiserie-inspired headboard and covered it with Lulu DK fabric.
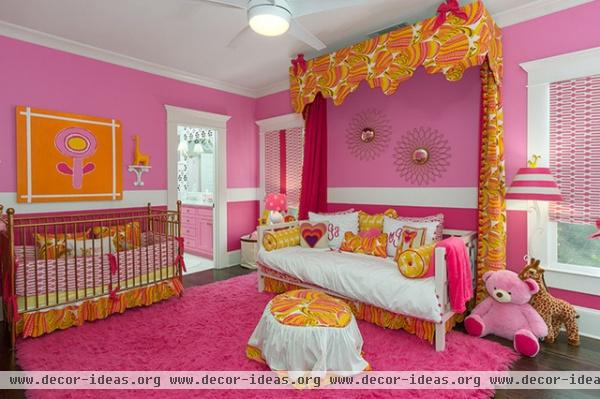
Jenna wanted to put a daybed in 3-year-old Mary Jennings’ room, but it would have made a headboard impossible. Instead, she made a canopy with Trina Turk fabric, playing with the lines of the pattern in the valance.
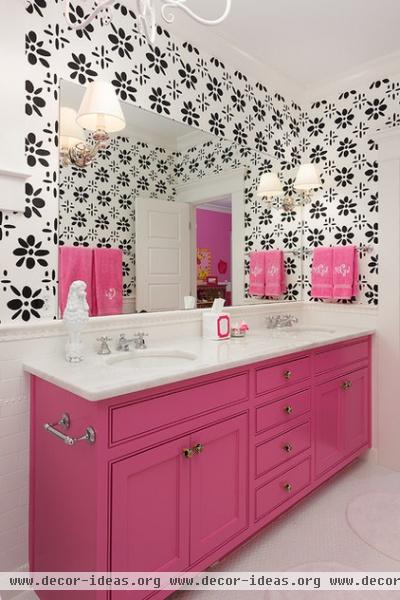
The two girls — Lottie is just a year old — share a bathroom. “I was praying my second child would be a girl so the hot-pink vanity would work,” says Jenna. The black and white wallpaper serves as a calming element against the electric color.
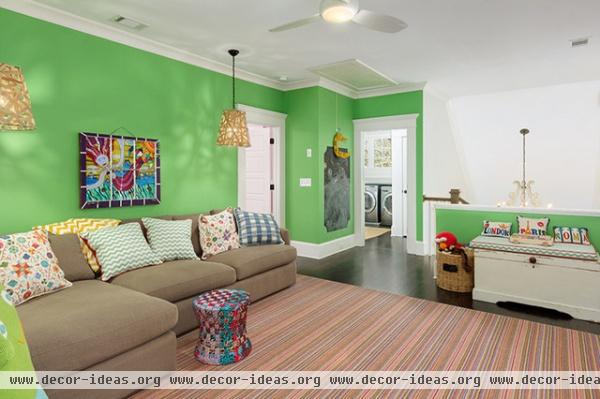
The family room is painted green, Jenna’s favorite color. The striped, multicolored carpet is perfect for hiding wear, tear and smudges. She had the top of a toy trunk upholstered to make extra seating.
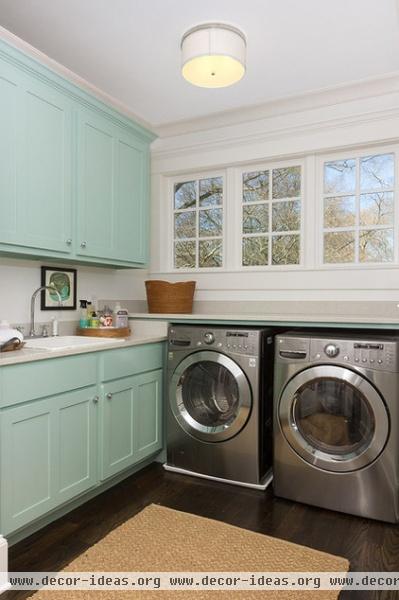
The laundry room is just off the family room, placed so the parents can wash and fold clothes while the children play. “All of the rooms upstairs surround the playroom,” says Jenna. “It was a strategic move.”
Related Articles Recommended












