Houzz Tour: Pushing Boundaries in a Sydney Cottage
It was the upcoming birth of Zenya Adderley’s first child that motivated him to remodel the Victorian cottage he shares with his wife, Beth. Sure, they needed more space than their two bedrooms afforded, but there was a more pressing matter: The only bathroom was located outside, across a small backyard plot, and the pregnant Beth couldn’t make that trek 15 times a night in the dead of winter.
Zenya, a Sydney builder, tapped his longtime collaborators Zugai Strudwick Architects to come up with a plan that would get the most bang out of the small plot. They were able to push the house to its boundaries, expanding the rooms and adding a bedroom, a small office and, of course, an en suite bathroom.
Houzz at a Glance
Location: Sydney
Who lives here: Zenya and Beth Adderley and their kids, Max (age 3) and Sachi (10 months)
Team: Zugai Strudwick Architects; Henarise, builder
Size: About 1,400 square feet; 3 bedrooms, 2½ bathrooms
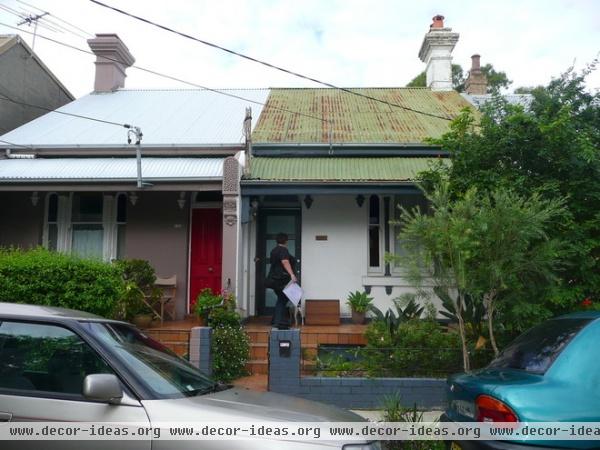
The team couldn’t do much to the street-facing facade, because the basic single-story home is in a protected heritage neighborhood. The fact that it shares a wall with its neighbor on the left also dictated what updates could be done.
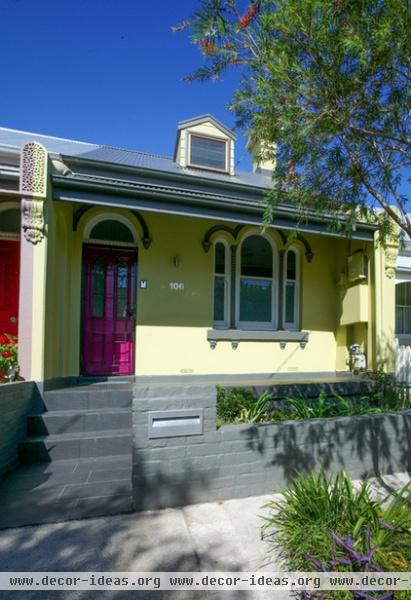
AFTER: A new metal roof, custom green paint, landscaping and a dormer window bring new life to the exterior. The more dramatic changes occurred at the rear of the house.
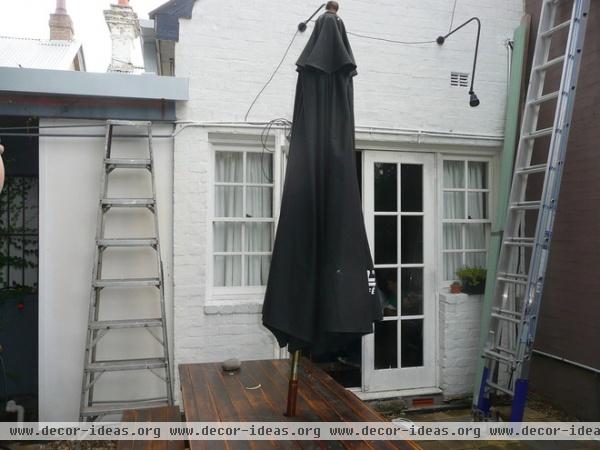
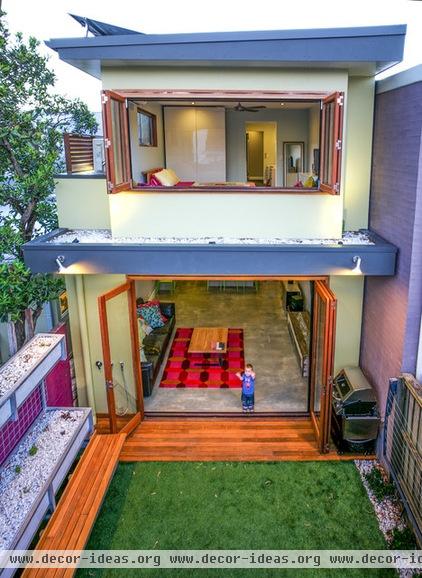
AFTER: The team gutted the house and reconfigured the floor plan, adding a second floor with a new main bedroom.
In Sydney, where the weather is moderate most of the year, architects are always trying to create a seamless relationship between the indoors and out. Foldout doors afford the Adderleys an extended living and entertaining space.
In addition to the front, the other thing they couldn’t change was the neighboring brick wall; they painted it gray and made it a prominent feature. “When you’re doing something new, it’s nice to have memories of the old building,” architect Lisa Strudwick says. “The juxtaposition of the old and new makes both look even better than they are.”
The architects, who have backgrounds in urban design and planning, were able to get the local heritage neighborhood council to approve their plan to push the house to its lot capacity, which allowed them to design a house with more space and rooms than Zenya thought was possible.
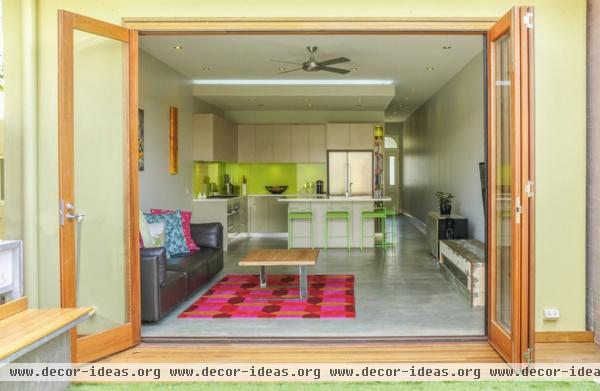
Beth, an art teacher and painter, chose the colors in the home, while Zenya designed and built most of the furniture, including the dining table, TV stand and coffee table, for which he used leftover wood from the stair construction.
The deck is an Australian hardwood called spotted gum.
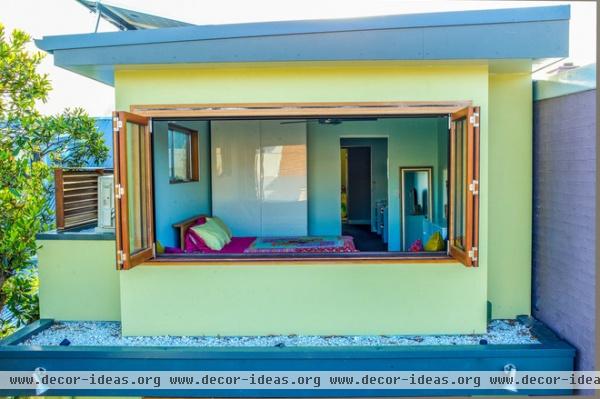
A bay window in the main bedroom also completely opens.
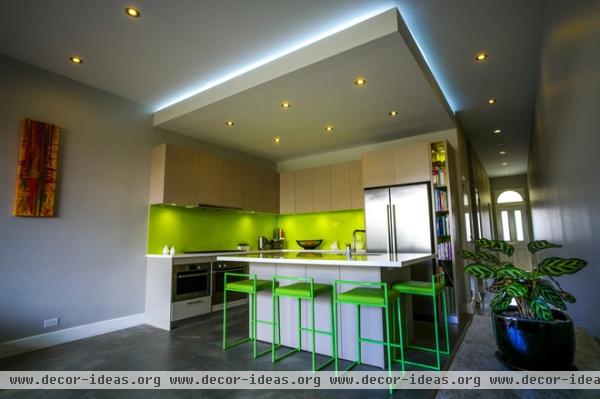
The ceiling in the kitchen was lowered to accommodate the bathroom plumbing for the en suite above. It also serves to define the kitchen area. Cove lighting changes colors and flashes during parties.
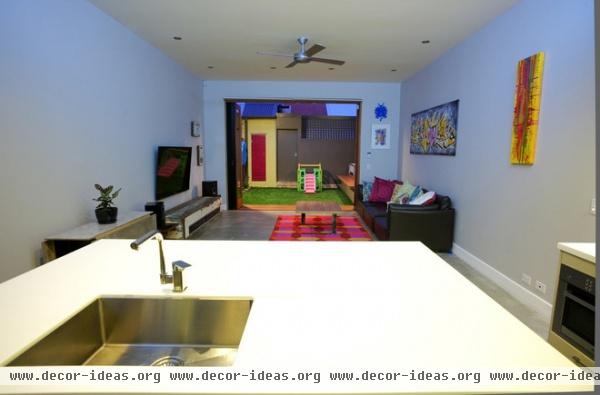
From the kitchen you can see outside to the red door that leads to what was once the home’s one bathroom.
Beth’s paintings adorn the wall.
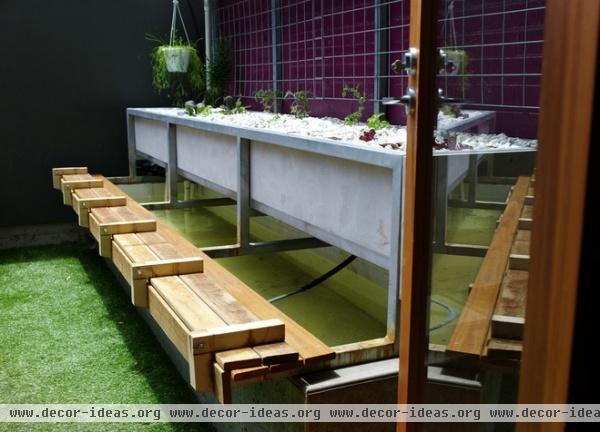
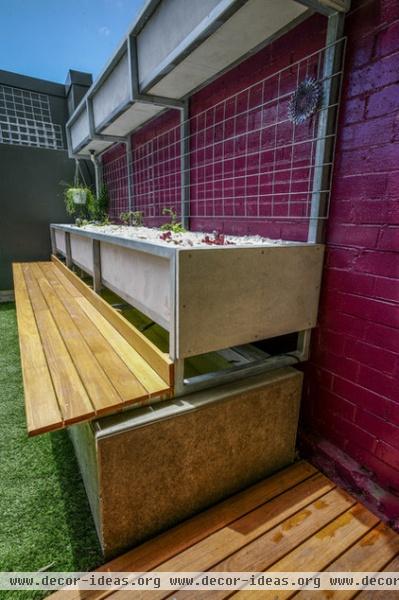
Zenya designed and built a fish farm outside with a fold-down bench. He had planned to stock it with fish to cook and eat, but the upkeep became too much. He’s now planning to fill it with soil.
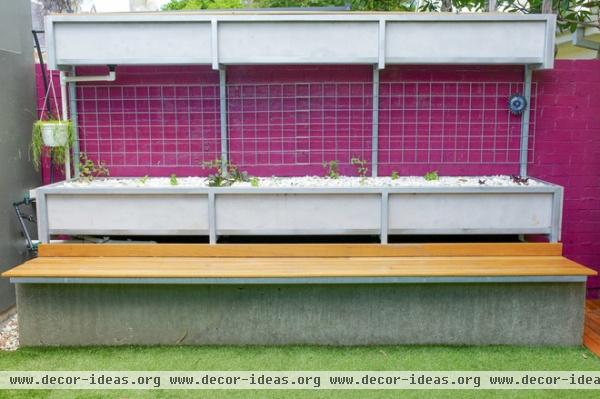
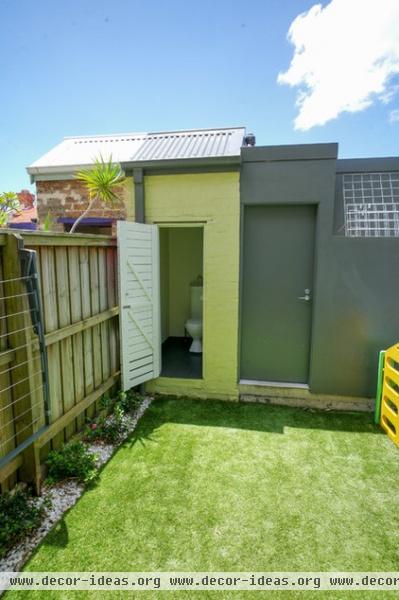
They kept the outdoor toilet, which comes in handy during backyard barbecues. The structure on the right is the former laundry room. It’s now a shed for tools and baby toys.
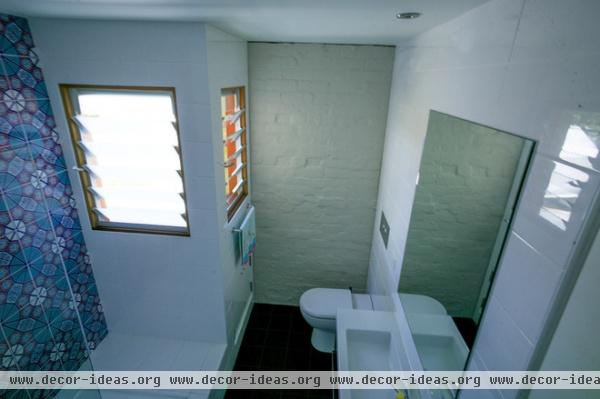
The new en suite bathroom features Turkish tiles.
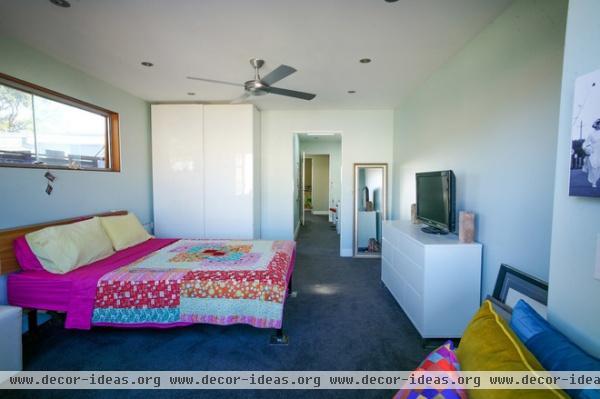
Zenya built the bed in the new main bedroom from steel and wood.
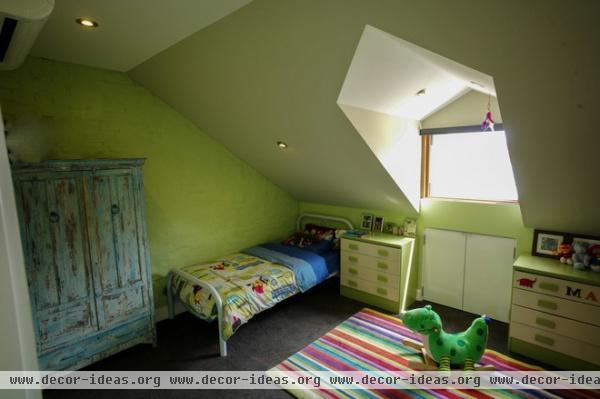
The former attic space became Max’s bedroom. Doors under the dormer lead to storage and one of the best hide-and-seek spots in the house.
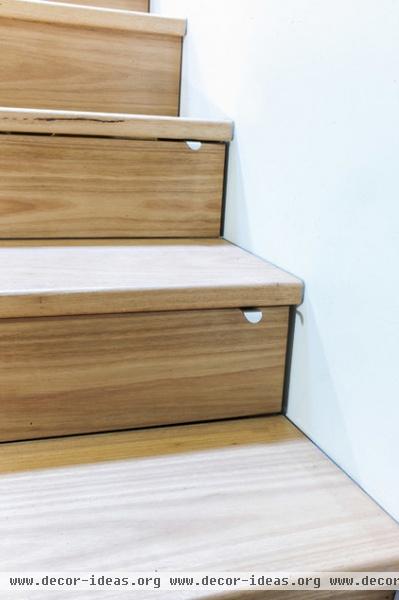
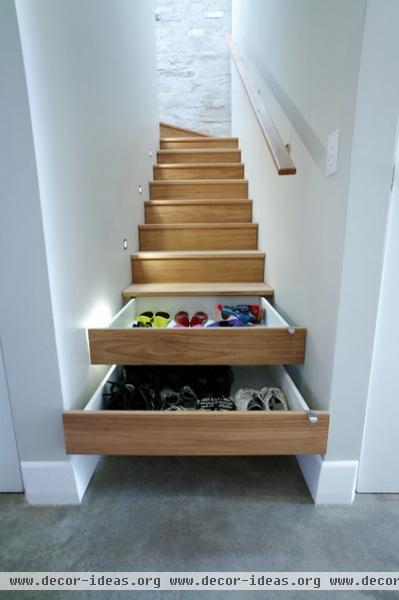
The Adderleys have a no-shoes-indoors policy, so Zenya built this ingenious drawer system into the stairs to store all their footwear.
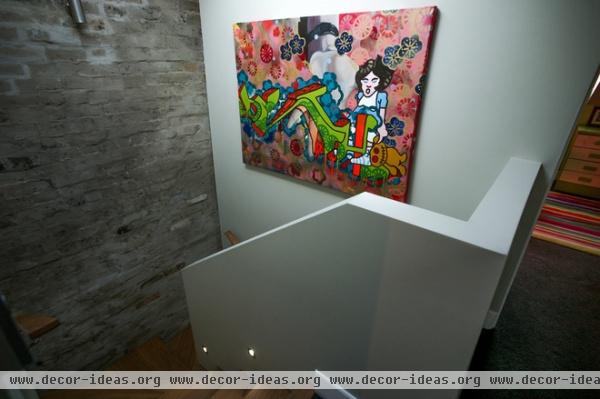
Another one of Beth’s paintings adorns the stairway. The exposed brick wall is shared with the neighbors.
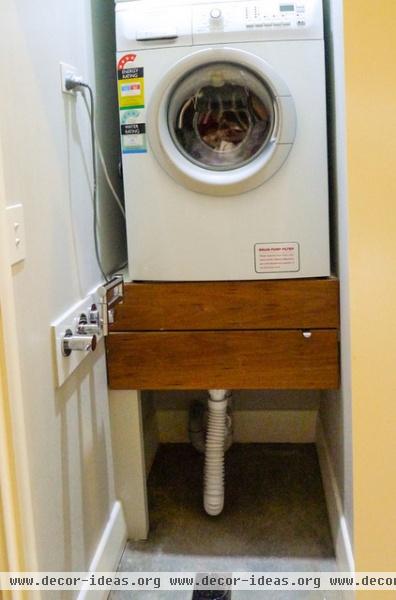
Here’s another nifty storage idea. In Australia homeowners are required to have a sink next to their laundry machines. In the Adderleys’ 4- by 2-foot space, this presented a challenge.
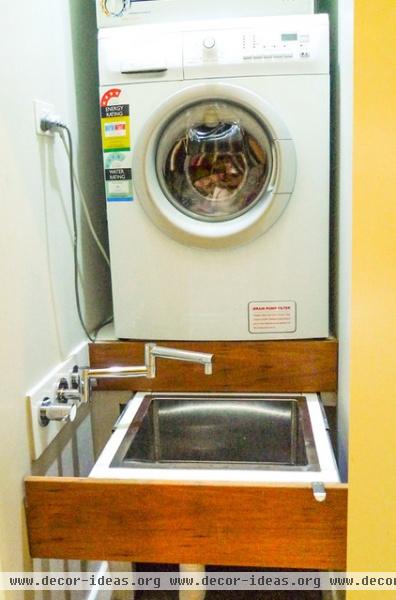
Zenya designed a sink in a drawer that meets code and maximizes space.
Your turn: Please show us your ingenious house in the Comments!












