Houzz Tour: Movie Inspiration for a Texas Guesthouse
It’s no surprise these homeowners have comfortably nestled into their guesthouse, as one major inspiration for the home was the cozy English cottage Kate Winslet’s character owned in The Holiday. Their plan was to build the guesthouse in the Texas Hill Country, retire, move down from Lubbock, then complete construction on the main house. Surrounded by over 20 acres full of oaks and wildlife, they enjoyed the guesthouse so much that they put off the construction for a few years, and they secretly fear they won’t love the main house as much. As we take a tour through this charming home, you’ll understand why.
Houzz at a Glance
Who lives here: A retired couple
Location: Fredericksburg, Texas
Size: About 1,000 square feet; 1 bedroom, 1 bathroom
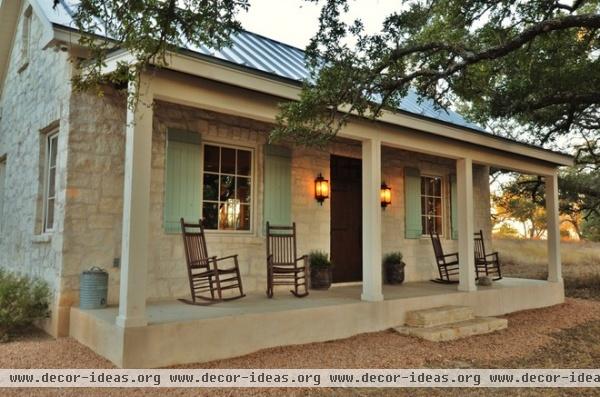
Austin Pitner, owner of Bonterra Building & Design, worked with the homeowners’ large inspiration file full of homes (most over a hundred years old) and with a floor plan and elevations from architect David Rowland. Bonterra completed all of the construction and designed all of the interior details and finishes, such as the timber frame beams, custom fireplace, doors and cabinetry.
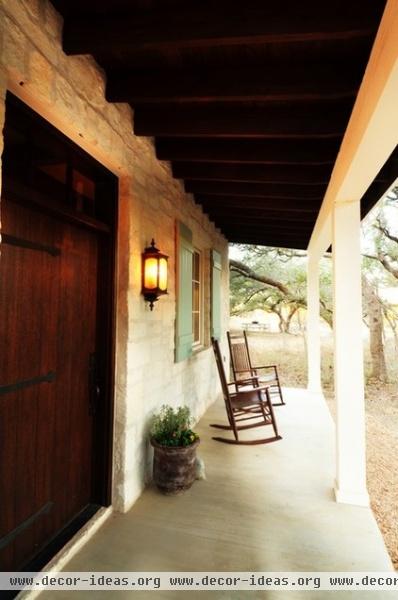
The home has a regional feel, which is German influenced and rural (Fredericksburg was originally settled by German immigrants). The standing-seam metal roof is preweathered Galvalume. The stone is chopped white limestone, indigenous to the area.
The porch floor is part of the concrete foundation; the beams are western red cedar.
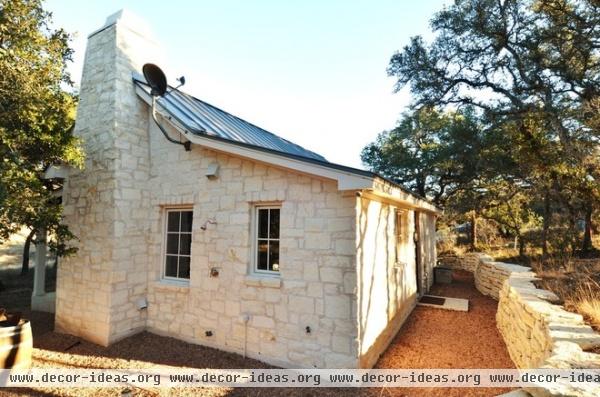
“No one is around for miles, so this outdoor shower is completely private and great for hot Texas days,” Pitner says. The stones around the house are crushed local granite.
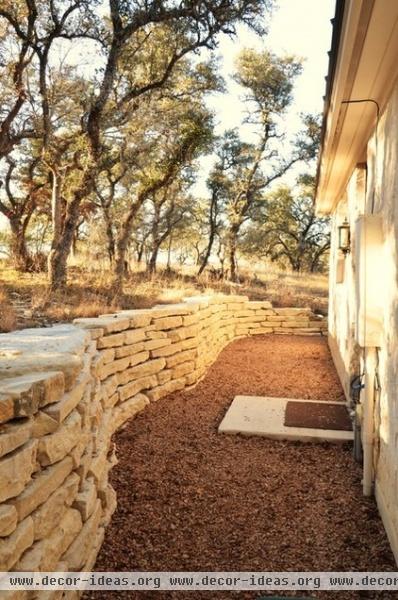
The retaining wall is made of stones found onsite while digging holes for the septic tanks. “When you dig around here, you never know what you’re going to find,” Pitner says. They hit upon these perfect layers of rock.
“When they came out of the ground, they were dark gray and ugly; we stacked them and wondered what to do with them,” he says. During the time they mulled it over, several rainstorms hit, and the rock lightened to a beautiful color. They decided to use it for the wall. “You couldn’t shop for anything better than these stones,” he says.
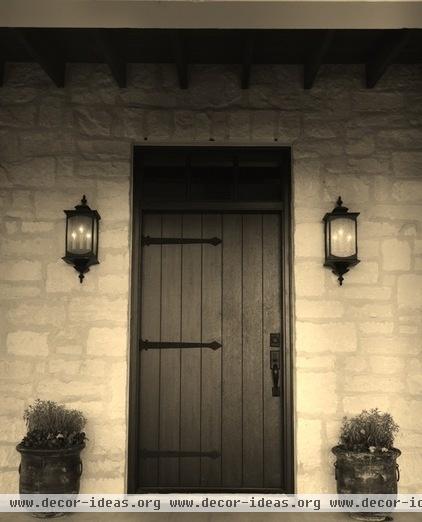
The front door is mahogany planks with metal straps. The metal details, wood beams and lanterns lend an old-world European farm feel.
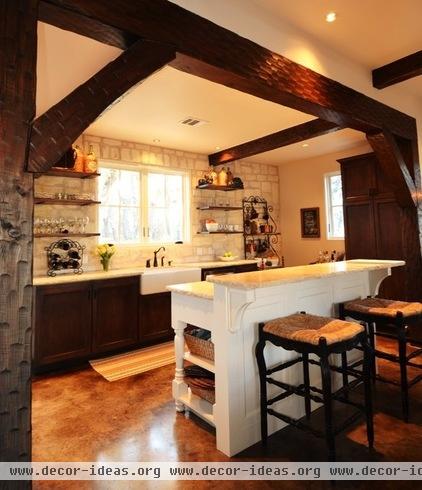
“We wanted the interiors to be rough but clean,” Pitner says. He used timber-frame construction throughout. The beams are hewn Douglas fir, hand notched for corner support. They avoided using molding to create the feeling of a monolithic, old blocked house. While the stones and beams lend the look of an old European farmhouse, the stained concrete floors, lack of moldings and simple floating kitchen shelves mix in contemporary touches.
Pitner advises hiring a professional to stain concrete floors; he was very impressed with the way the pros were able to match the floors to tones in the beams.
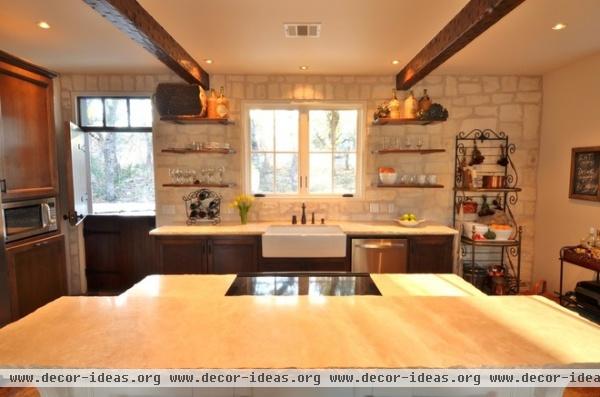
The kitchen has an indigenous feel, like it rose naturally right out of the land. The countertops are limestone, and the cabinets are alder.
One of the homeowners enjoys feeding the foxes and their babies who come to visit through the Dutch door.
Shaws Farmhouse Sink: Rohl
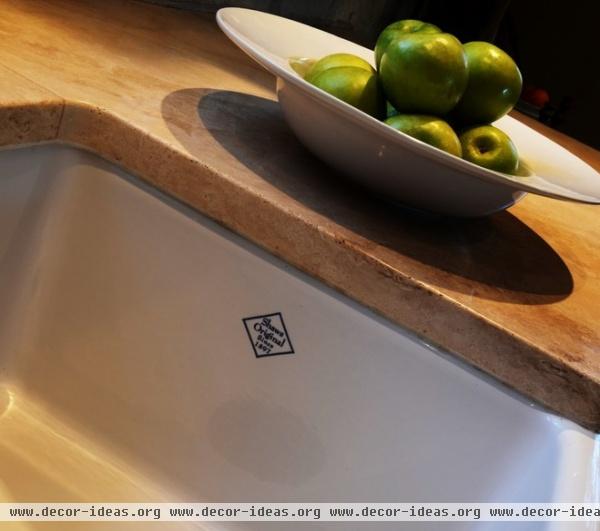
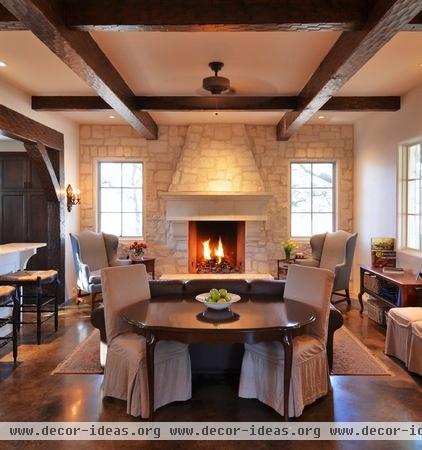
Working with the clients’ inspiration files, Pitner designed the stunning fireplace, which can be enjoyed from just about anywhere in the house. The carved stone is Riviera Beige Cantera from Mexico. “The fireplace is big for the house, but it makes a great focal point,” he says.
The homeowners picked up a lot of the furniture and accessories at local antiques shops.
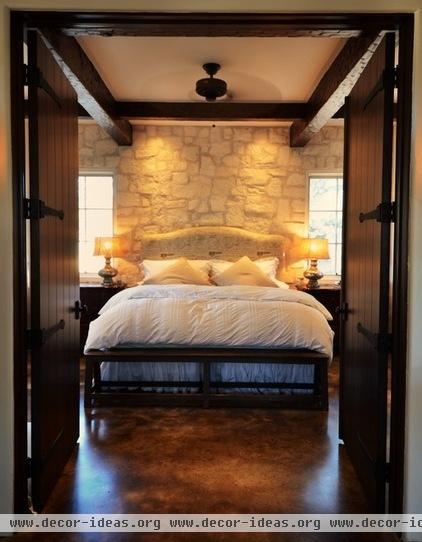
Eight-foot double doors allow a view from the bed to the roaring fire at night (the two are perfecly aligned). The doors are similar to the front door, constructed of mahogany planks held together with metal hardware.
The interior stone walls trick the eye into thinking this is a solid stone house, but the the walls’ framing and insulation are covered by 1½-inch-thick veneer cut from the same limestone used on the exterior. “We wanted the house to be fully insulated, efficient and up-to-date,” Pitner says.
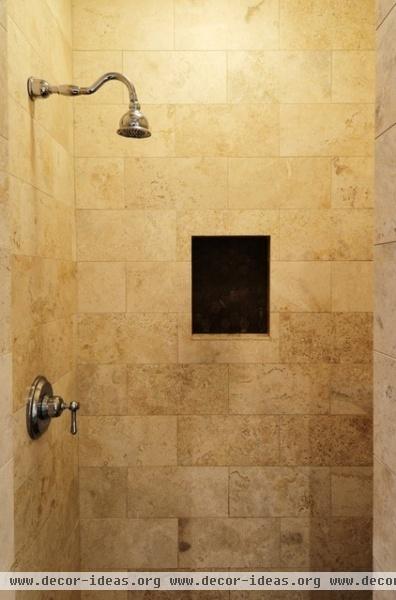
The guesthouse has this full bath along with its own washer-dryer. The floors are Cafe Noir marble.
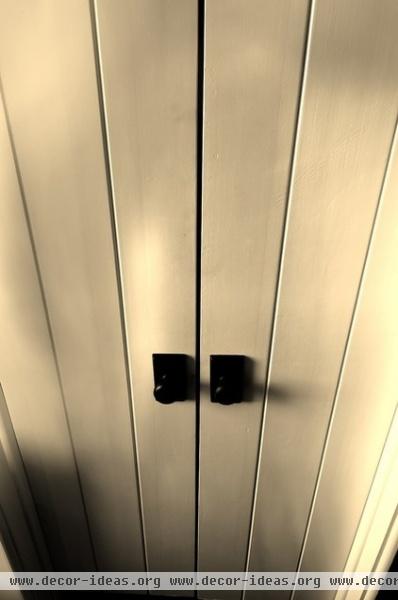
Pitner designed these custom plank doors with cast hardware for the bathroom closets and cabinetry.
He is currently working on the main house, and soon the owners will give up their cozy cottage to overnight guests. “The main house has a very similar style; this cottage is like the dinghy to the mothership,” he says.












