Houzz Prizewinners Take Their Kitchen From ‘Atrocious’ to ‘Wow’
Mandy Sammons says good things rarely happen to her family. When one car breaks down, so does the other. When one of her kids falls ill, the other soon follows. “Bad luck seems to hit us in sixes, not threes,” she says. “It’s always a downward spiral for us.”
Recently her husband, Kevin, took a maintenance management job in North Carolina, moving the family of four from Florida. They purchased a foreclosed-on manufactured home without seeing it because of the hectic move and other constraints. When they pulled the moving truck up and stepped inside, Mandy was shocked. The floors were bare, there were holes in the walls, and the kitchen looked “atrocious,” she says.
They had to stay in a hotel for a few days while she and Kevin bought and installed carpet themselves and fixed the place up a bit. “We got it into just good enough shape to bring the kids home to it,” she says. Over time they added new pieces: some new counters here, a new backsplash there, just to breathe some life into the home. They started a remodeling plan and figured they would spend six months buying one piece of kitchen cabinetry at a time and store it away until they had saved up enough pieces. “With a single-income family, there are priorities,” she says. “We couldn’t just go full hog into it.”
So when Mandy got a voicemail saying she’d won a $50,000 kitchen makeover from Houzz and Lowe’s, she couldn’t believe it. “I thought it was a scam,” she says. “I had to call my husband at work. Things like that just don’t happen to us. If anybody has bad luck, it’s us.”
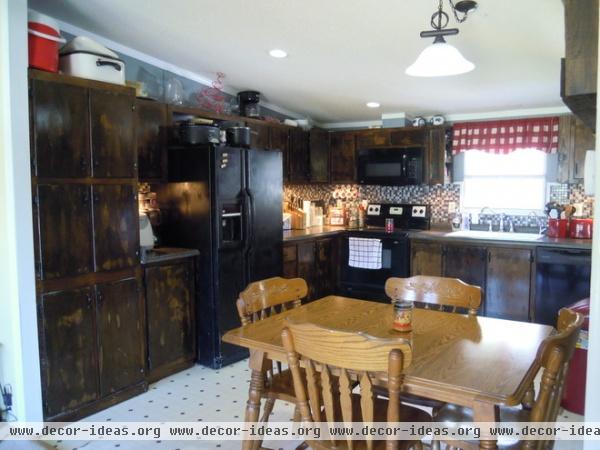
The Sammons used $10,000 to cover taxes on the prize; they received $20,000 in gift cards to Lowe’s for materials and finishes and another $20,000 from Houzz for labor, construction and design fees.
Houzz helped narrow down the search for local professionals, and the Sammons interviewed and picked their team: designer Laura Vlaming of Arkiteriors and general contractor Brian Macuga fromArbor Construction Group.
The previous kitchen lacked countertop space. So much that Mandy had taken to using a dining table in the middle of the room as a prep surface. On top of that, the appliances were old, the linoleum floor was peeling, and Vlaming believes a previous homeowner had tried to refinish the plywood cabinets, but the surface didn’t take the stain evenly.
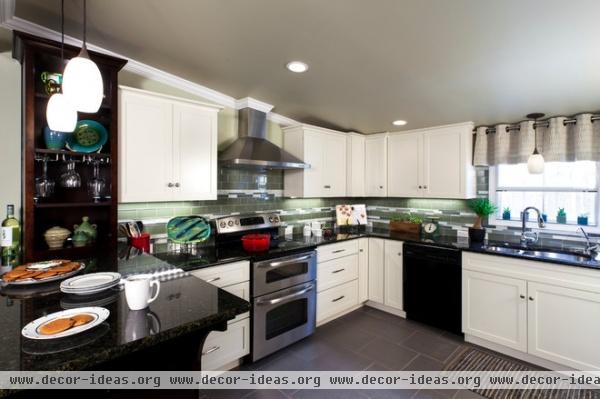
AFTER: New cabinets, appliances, floors and paint transformed the room. Instead of a dining table, the team added a large peninsula that increased the countertop area and created room for the family of four to eat dinner together.
Mandy bought all the materials and finishes at Lowe’s. At $12,000, the expansive new cabinets took up a good portion of the budget. But Vlaming credits Mandy with making smart choices that kept her within budget. “It’s so easy to see something and want champagne taste with a beer budget,” Vlaming says. “Mandy did a good job of restraining and watching the numbers to stay within that $20,000.”
Mandy can now do all the things she loves to do in the kitchen: bake birthday cakes and cookies, make candies and make dinner from scratch every night. “I have a lot more space to spread everything out now,” she says. “I even have storage to store away all my appliances, so they’re not sitting on the countertop.”
Cabinets: Deveron by KraftMaid in maple with Canvas paint, Lowe’s
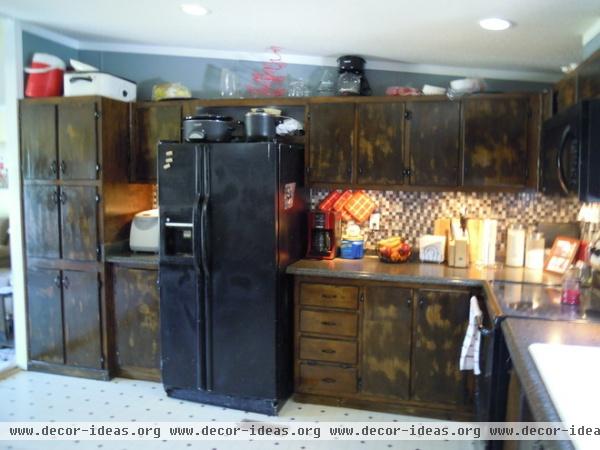
Mandy and Kevin had previously done small updates themselves. They had replaced the peeling white laminate countertops and added a backsplash for a little visual interest. Mandy had Kevin install recessed can lights to brighten the room, but then gasped at the cabinets and asked him to install a dimmer. “I thought I wanted light in there, but not with all that ugliness showing,” she says.
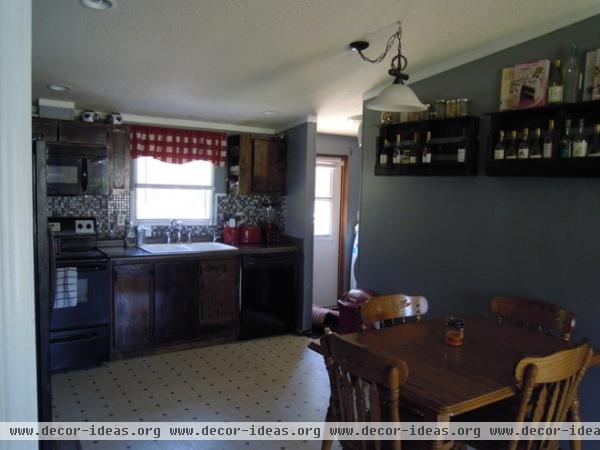
And they still lacked adequate storage. In fact, they had been storing pantry items in their main bedroom closet, located on the other side of the wall shown here.
But that gave Mandy a brilliant idea. Vlaming wanted to put the refrigerator on this wall, but Mandy felt it stuck out too much. So she suggested they recess the fridge a foot and a half into the wall, cutting into their closet space.
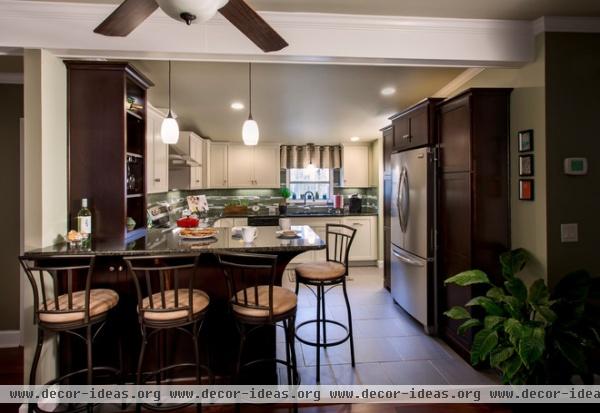
AFTER: That helped open things up on the opposite side. Vlaming then surrounded the fridge with two tall dark-finish cabinets to create something akin to a furniture piece. Coupled with the dark cabinets under and above the peninsula, this helped establish a connection with the living room while delineating the white cabinets behind as the kitchen space. “That way the kitchen doesn’t feel like it’s in your living room,” Vlaming says.
Refrigerator: Frigidaire
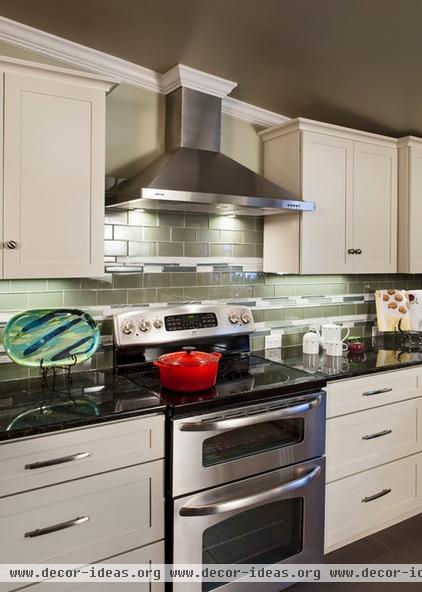
Coming from Florida, the Sammons wanted a touch of beachiness. They got that in the light green backsplash, the brownish-blue floor tile and the countertop, which has bits of sparkly blue and green.
Backsplash tile: Shoreline glass; backsplash mosaic tile: Bedrosians Intrigue in heather gray; floor tile: Gino Gray; range: GE; range hood: Broan; cabinet knobs: brushed-satin nickel; cabinet pulls: Brainerd
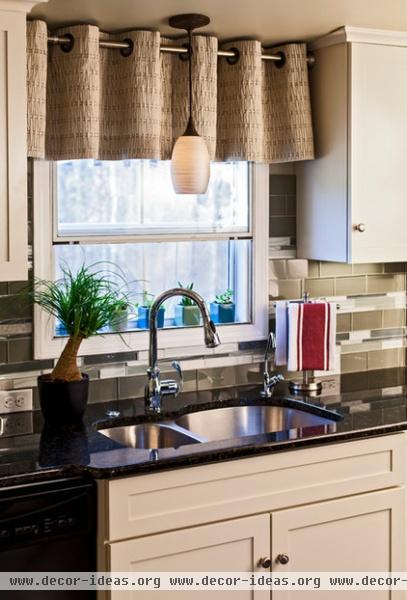
Mandy wanted a dark countertop “because with kids in the house, you just never know what kind of stain might occur,” she says.
Countertop: Uba Tuba granite; faucet: Moen; curtain: Bianca
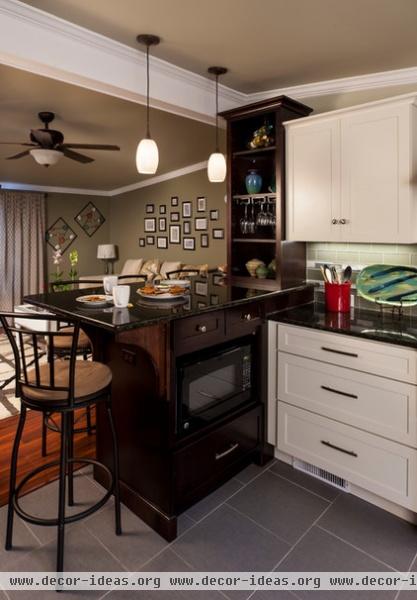
Mandy was able to manage the budget in a way that allowed her to have the popcorn ceiling scraped, skimmed smooth and painted. They were also able to paint the living room and extend wall cabinets and tile into the attached laundry room.
But perhaps her favorite move was knocking down a small load-bearing wall, which freed up space for the large peninsula, which allowed her the thing she wanted most: a place where her family could all hang out and talk. Mandy’s 15-year-old daughter, Marcy, used to hang out mostly in her room. Now she’s at that peninsula every day after school chatting with her mom about her day and helping prep dinner. “That’s just what I wanted,” Mandy says.
Peninsula cabinets: Deveron by KraftMaid in cherry with Peppercorn stain; microwave: GE; lights: Portfolio bronze pendants; light shades: Portfolio swirl glass; wall paint: Metro Mist CI35, Valspar; ceiling paint: Cliveden Gray Morning 6001-1B, Valspar












