Houzz Tour: New Life for a Historic Mill House
In the mid-1700s, this home sat next to a working mill and served as the manager’s residence. Modestly sized, the log structure had two rooms downstairs and a bedroom upstairs, a central chimney and a gambrel roof. Fast-forward about 250 years: New owners scored the house for $5,000, moved it right across the street from Shipcarpenter Square in Lewes, Delaware, saved it and added on to it.
The homeowners insisted that the work be a sensitive renovation rather than a strict restoration, but we’ll let you debate the terms; the respectful treatment of the original house is remarkable. Architect Terry Jackson designed the new addition, and Boardwalk Builders completed the construction, including a brand-new foundation. Here’s a look at the remarkable transformation.
Houzz at a Glance
Location: Lewes, Delaware
Size: 2,500 square feet; 3 bedrooms, 2½ bathrooms
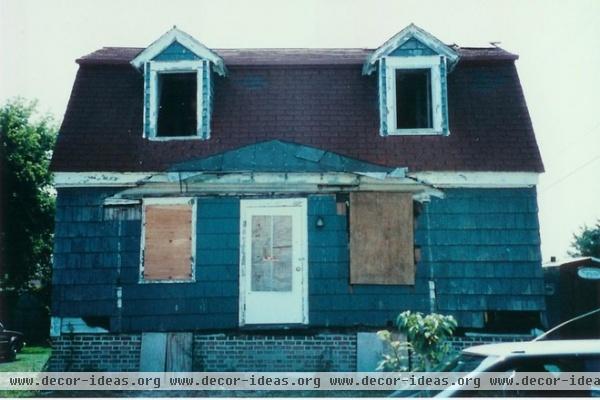
The home now sits on a street adjacent to Shipcarpenter Square in Lewes, Delaware. This historic area is unique and would make for a lively debate in a class on historic preservation theory. To revitalize the neighborhood in the 1980s, developers razed existing homes on a derelict block, replaced them with relocated modest historic homes, restored them and often built small additions. The historic charm was a big draw, and today the neighborhood is thriving.
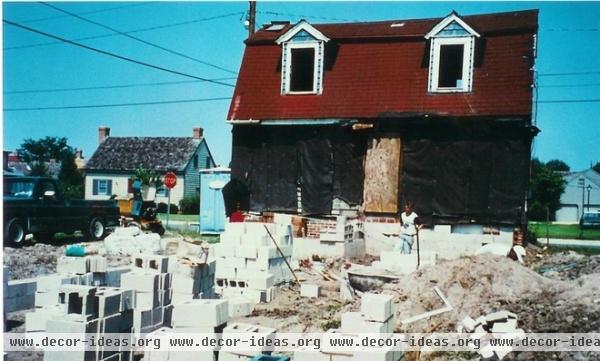
The first projects on Boardwalk Builders’ list were constructing a new foundation and doing some crucial structural repairs.
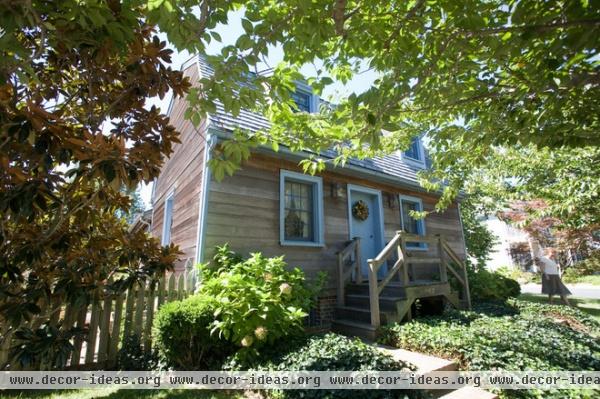
Replacing the siding on the home was necessary; the window and siding details for the original structure were copied from remnants of original materials. The short front door is a recreation of the original. The builders used clear cedar with a beaded profile for the siding. The gambrel roof is covered with western red cedar shingles.
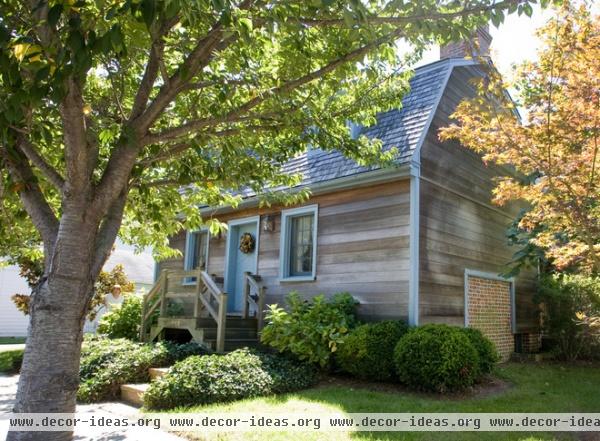
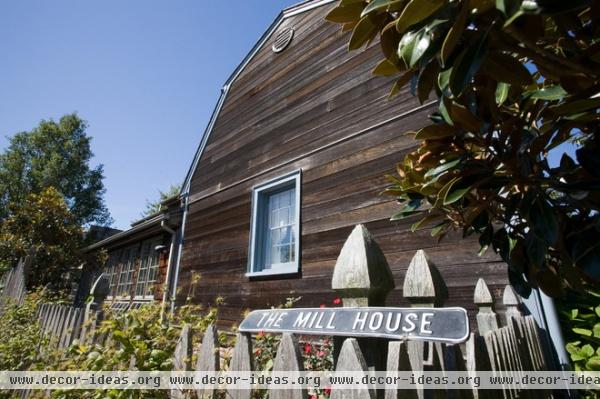
The new addition can be seen on the left side of this photo. The small lot has lovely gardens all around the house.
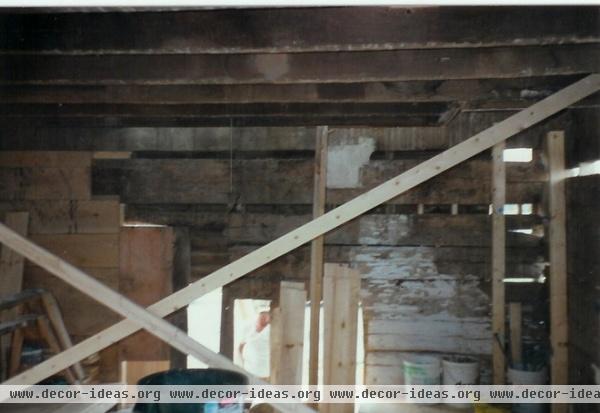
“The space was pretty raw,” says Patty McDaniel, president of Boardwalk Builders, putting it mildly.
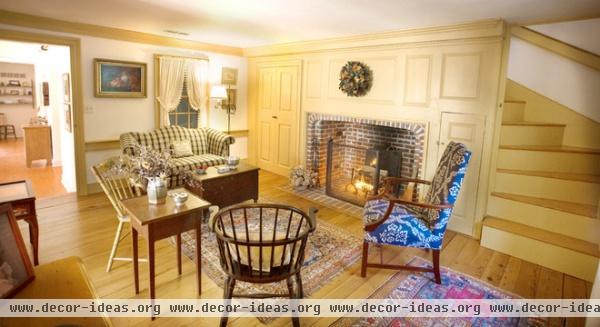
AFTER: The original first floor of the mill house contained just two rooms, this one and the following one. The floorboards were damaged beyond repair, so the team used reclaimed heart pine boards from the same era to replace them.
The molding around the mantel is custom carpentry that emulates what was originally there, and the stairs to the upstairs bedroom are also original. “Wrapping the stairs around the chimney and tying them into the mantel wall was typical of this period,” McDaniel says. A door that shut off the staircase (to block drafts during winter) tied right in with that paneled fireplace wall as well.
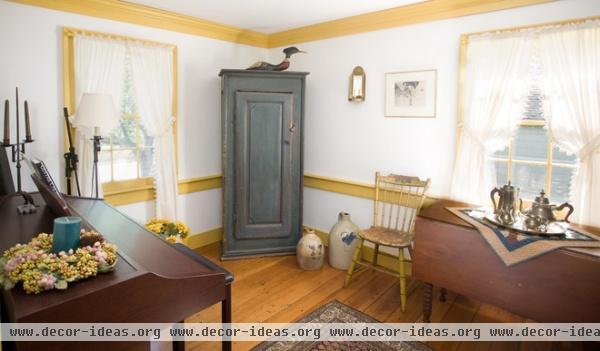
The mill house is a wonderful place for the owners to display and use their extensive collection of antique furniture and accessories.
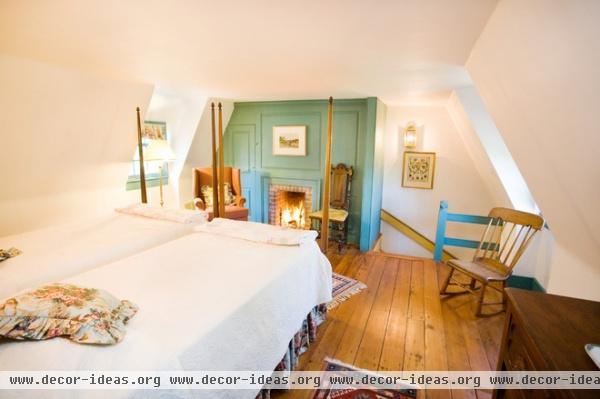
This original bedroom is at the top of the stairs. The heart pine floors up here are original, and the fireplace is off the same central chimney as the one seen in the first-floor room. “Balancing respect for the past and the needs of the present was a challenge,” McDaniel says.
The fireplace surround wall was carefully rebuilt to resemble what would have been there originally, while drywall lightens the room.
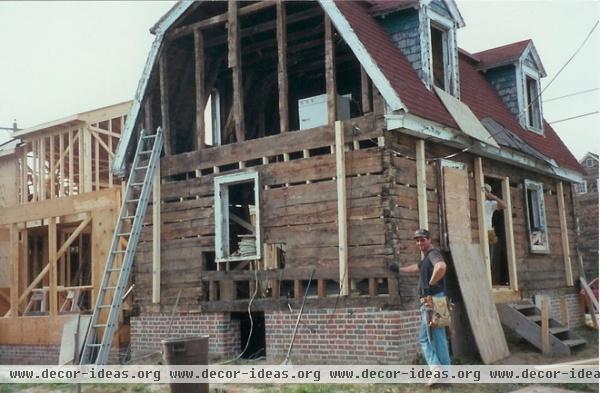
Here you can see where the addition meets the original mill house, as well as the previous condition of the bedroom in the previous photo.
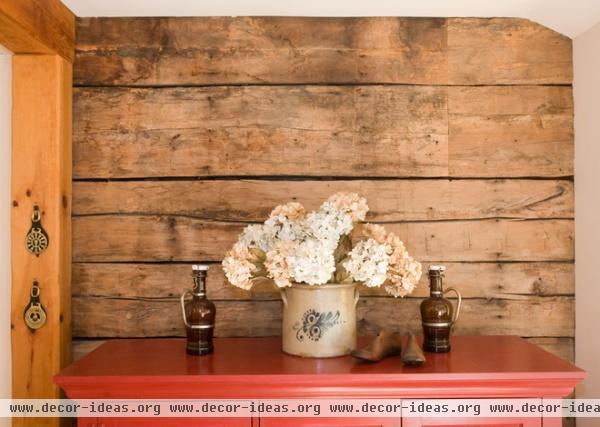
AFTER: Moving back downstairs, this present-day interior shows the original log-frame wall. “These logs were hewn, squared off and stacked back then,” McDaniel says.
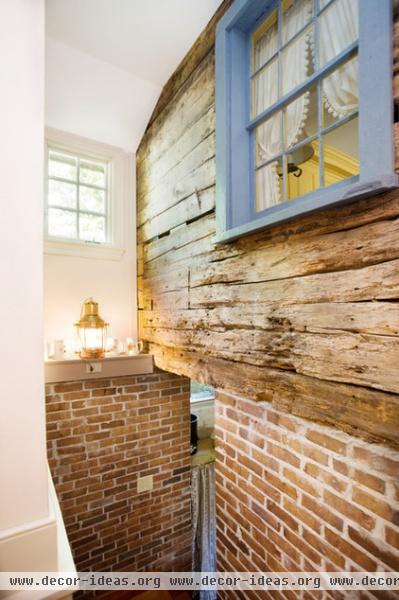
This stairwell leads to the basement. The original log exterior wall becomes a very interesting interior accent and a strong reminder of the home’s history.
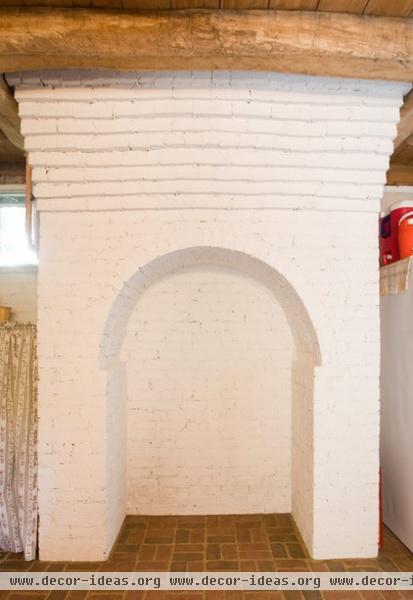
The new foundation allows for a full basement. “The basement walls and floor are all brick, and the ceiling is the exposed log floor joists,” McDaniel says. “It’s not ‘finished’ in the usual drywall sense, but it is a nice-looking space.”
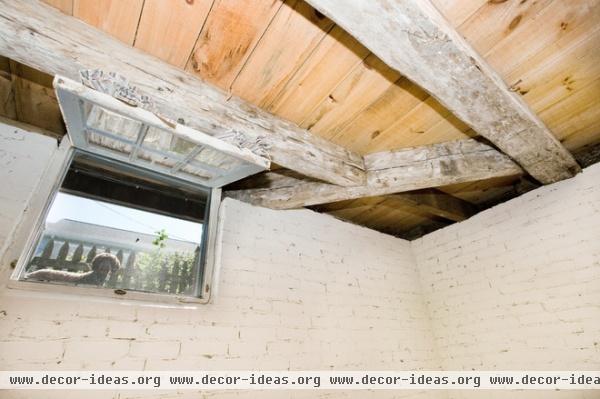
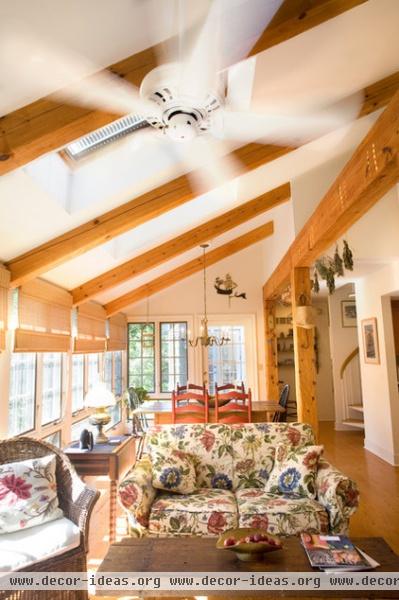
The addition includes a great room, two bedrooms (including a first-floor master suite) and a kitchen. The new beams and timber-frame construction in the sunny great room pay homage to the original house, while wide-plank yellow pine floors are a nod to the original floors.
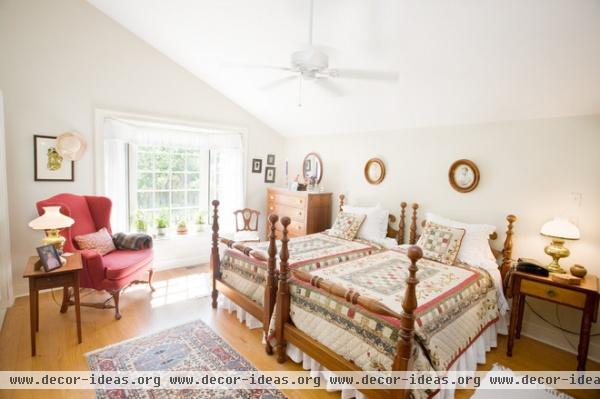
Downstairs the new master suite enjoys lots of light and a high ceiling.
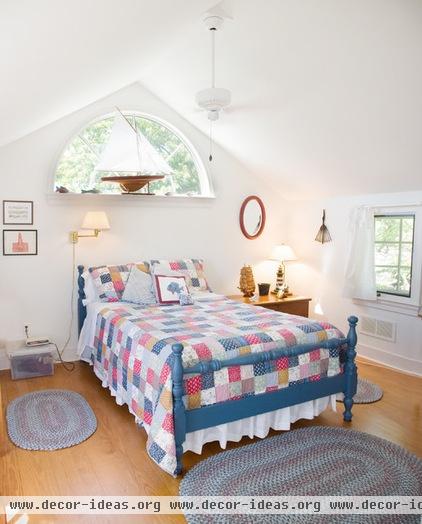
Upstairs rag rugs and a quilt add coziness to the other bedroom. The addition includes a second staircase for access to this room.
Tell us: So, historic preservationists, what’s the word on this one? Restoration? Renovation? A combination of both? What do you think of projects like Shipcarpenter Square? While I appreciate the original site as an integral part of a historic home, I certainly prefer to see one moved rather than torn down. How do you feel about it? Let’s chat in the Comments section.












