My Houzz: Tropical Chalet Style Suits a Maui Family
When Pascal Benoist and Tina Prior purchased a 2-acre palm tree plantation on the north shore of Maui, Hawaii, the first thing they did was raise a flag on the land. “You can’t build a home in Hawaii without observing the weather patterns,” says Benoist, a French surfer who settled in the Hawaiian islands 14 years ago. “We have to battle trade winds and heavy rain year-round. It’s much like building a boat to weather a storm.”
There was no need to call in a contractor or architect (or even a boat builder). Benoist handled all of the design and construction with a small team of laborers over the course of seven months. He called on his experience running an import-export business in Indonesia to outfit the interiors. Prior, part owner of Café Des Amis in the beach town of Paia, has a penchant for minimalist design with a bohemian spirit, and it’s evident throughout the warm space. “We wanted to spend as much time outside as we do in,” says Benoist of the home’s easy indoor-outdoor flow.
The couple spent a whirlwind three weeks in Bali sourcing enough custom-made teak furnishings and reclaimed boat wood to fill a 40-foot shipping container. “Finding a reliable source for quality wood in Bali was the biggest challenge,” Benoist says. “But we spent a small fraction considering what those materials would cost in Hawaii.”
Houzz at a Glance
Who lives here: Pascal Benoist, Tina Prior and their children, Mia and Max
Location: Haiku community of Maui, Hawaii
Size: 3,000 square feet (including a 1,400-square-foot unfinished basement); 3 bedrooms, 2 bathrooms
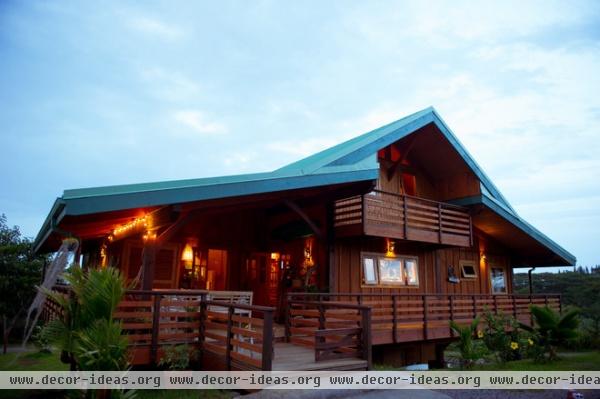
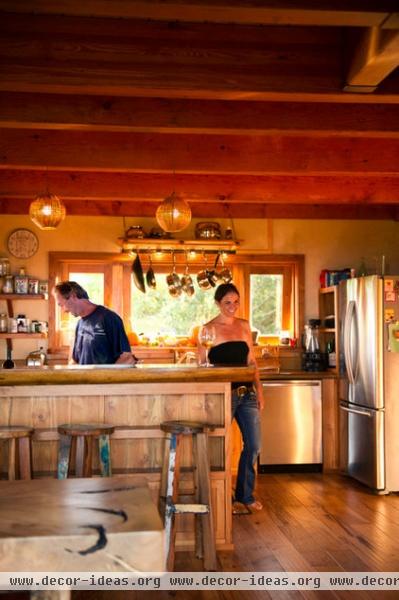
Benoist grew up watching his father run a hotel in the mountains of France. “We remodeled the hotel every off-season when the ski tourists left town,” he says. It was there that he developed a love of simple, authentic materials. The house is sturdy, with industrial bolts and large timber beams, as well as poles made of Douglas fir. The roof is metal.
Both Prior and Benoist, shown here, spend a lot of time in the kitchen — prepping, cooking meals and entertaining friends. Prior pushed for them to get the largest Samsung refrigerator possible. “It’s always completely full,” she says.
Three teak awning windows that hinge from the top and crank from the bottom face the yard from the kitchen. The heavy rains in Haiku dictated the window style in the back of the house.
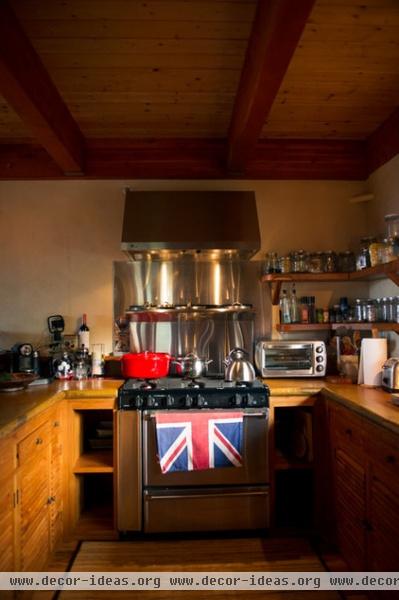
Open wood shelving displays mason jars and spices. Prior says it forces them to be neat and orderly. The dishtowel is a nod to her British roots.
For the first time in his career, Benoist experimented with making concrete countertops with an acid stain and a water-based color. The subtle and unintentional imperfections in the finish give the kitchen a more rustic look.
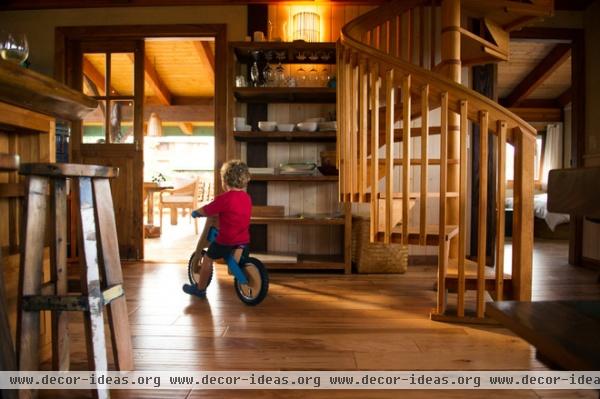
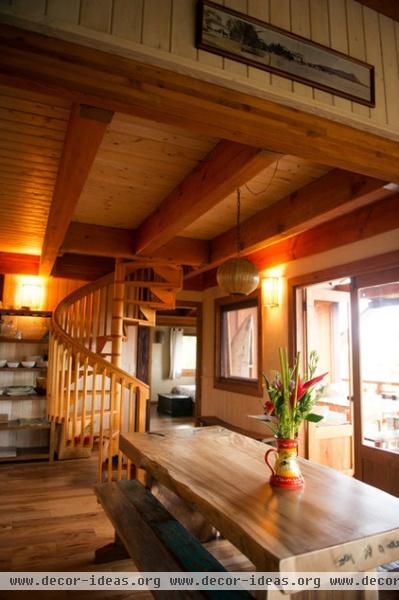
The floors throughout the home are 6½-inch engineered hickory planks (perfect for Max’s bicycling exploits). Because the owners ran out of space for a pantry in the kitchen and dining area, Balinese teak shelving is used to display dishes and glassware. “The goal was to be practical and aesthetically pleasing with storage,”says Prior.
The spiral staircase in the dining area was sourced on the mainland. Bamboo wall sconces and hanging lanterns like the ones here are common in cafés throughout Bali.
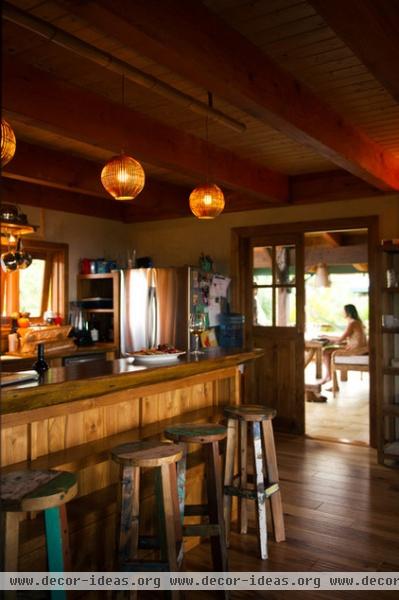
“The kitchen bar is the gathering place,” Benoist says. He spent many hours pondering the exact proportions of the bar, with the comfort of guests in mind. A large piece of teak was crammed into the container from Bali, then sized to fit the bar’s dimensions. Bar stools made from recycled boat wood (with the original paint intact) add a dash of color and character. Rattan lanterns illuminate the space.
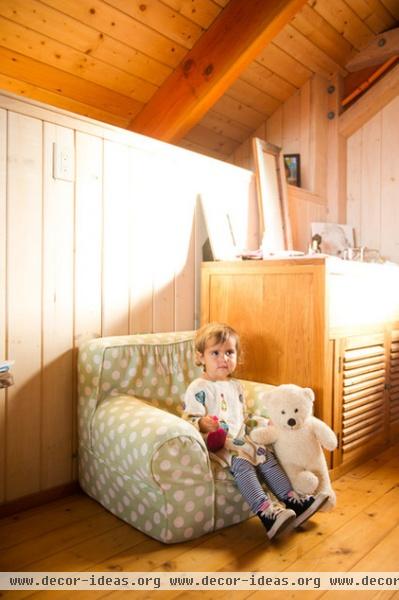
Family friend Lorea Darling makes herself at home in a comfy polka-dot chair. Most of the walls throughout the home are made of plaster, but in the communal rooms, Benoist opted for wood siding on the lower half. “I did that with the kids in mind,” he says. The wood is less fragile and more resilient to bumps.
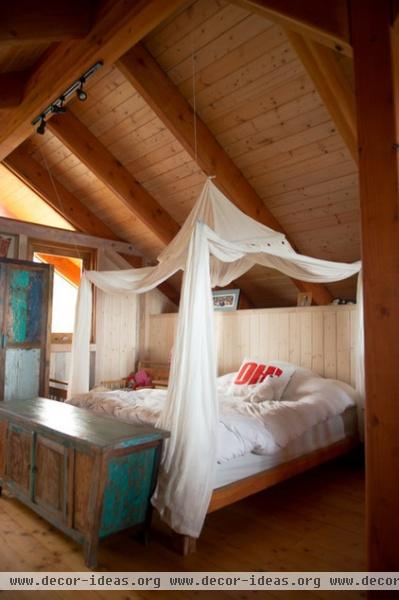
Daughter Mia’s loft bedroom doubles as a guest room. Prior stayed away from typical children’s themes in both bedrooms, opting to keep the looks simple and comfortable.
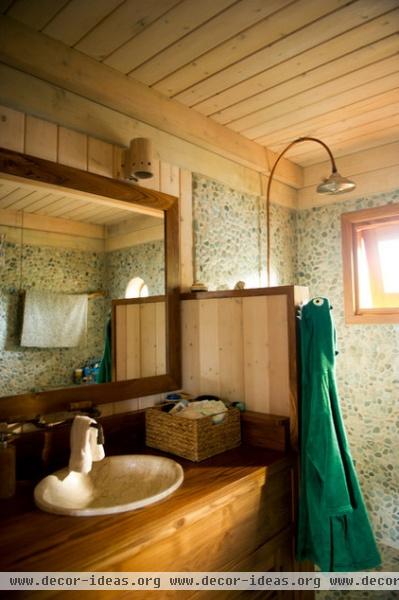
The main bathroom’s terra-cotta floors and river rock walls were inspired by beach bungalows in Indonesia. Benoist made the sink faucets and showerheads out of copper piping, for an industrial look. Bamboo handles add a subtle tropical touch.
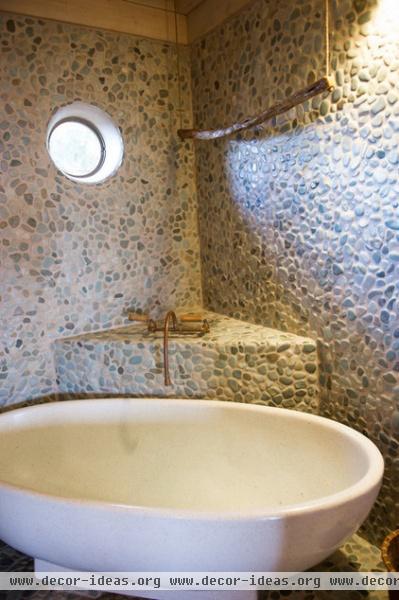
A hanging piece of driftwood acts as a natural towel rack in the bathroom.
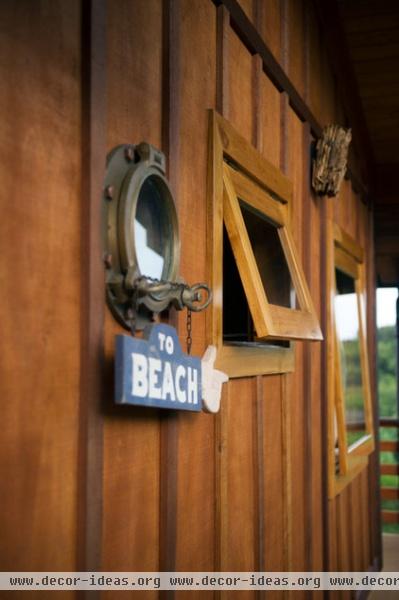
Subtle nautical elements are found throughout the interiors. “We came across a tiny shop in Bali that carried old boat stuff,” Benoist recalls. “We could’ve grabbed everything.” A circular brass ship’s window sits above the tub in the main bathroom.
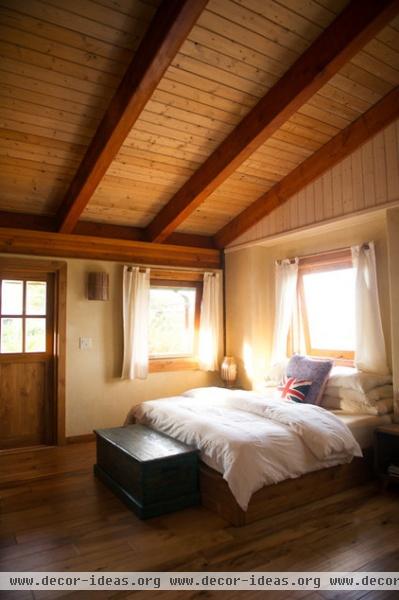
For variety the bedroom walls feature plaster on the lower portion and wood paneling on the upper half — the opposite of the living area.
Benoist brought a precise list of window and door sizes to Bali before construction began. All of the doors are custom made from Balinese teak.
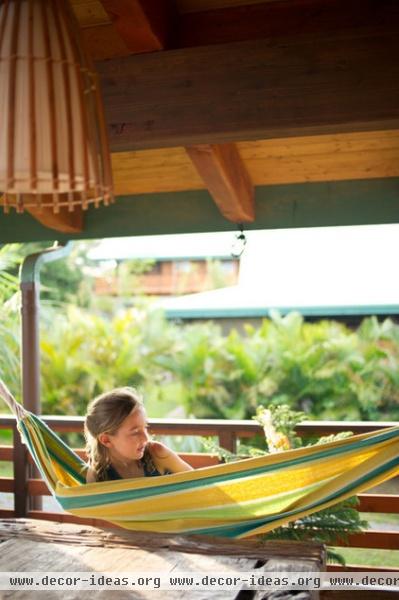
Mia takes a break in the hammock.“The lanai and wraparound porch were designed solely to keep the kids entertained … and outside!” jokes Benoist.
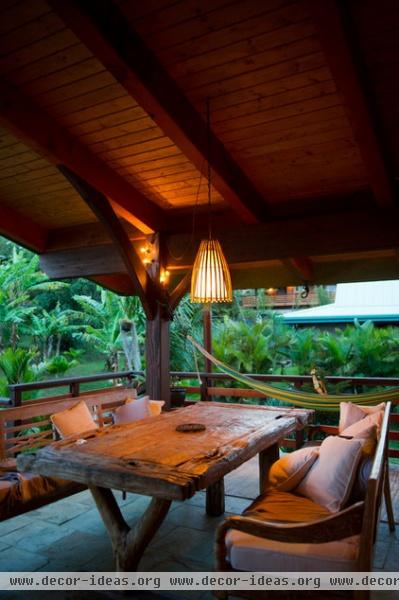
In Bali Prior sourced linen cushion covers and neutral pillows for all the furniture. “Pascal thought I was crazy for getting light colors,” she says, given their young children and the threat of mold in Hawaii. “But I just have to wash more often.”
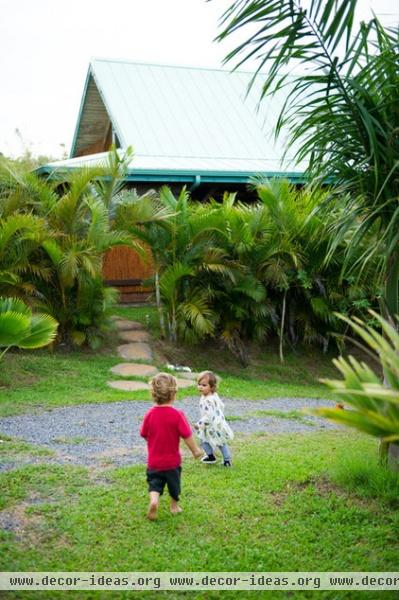
The kids have an acre of land where they can run free. After the palm trees were repositioned around the perimeter of the property, Benoist planted fruit trees: mango, tangerine, avocado, lemon, noni, lilikoi, banana and papaya.
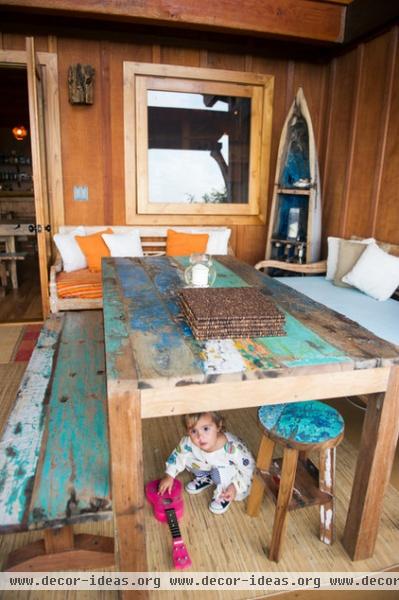
With only three weeks to fill a 40-foot container before construction started, the couple rounded up as much furniture and as many interesting accent pieces as possible. The shelf in the corner is a wooden boat that’s been cut in half. “I was worried we overdid the recycled wooden boat look, but it works,” Prior says.
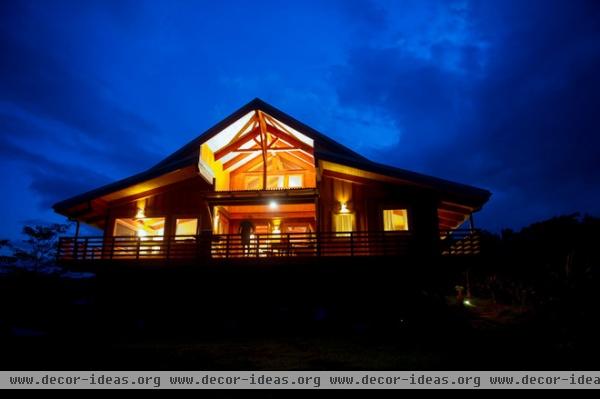
The two-story tropical chalet, seen here at dusk, faces Maui’s north shore. Prior and Benoist didn’t hesitate when asked why they call Hawaii home after traveling around the world. “Lifestyle and climate,” they responded in unison.
See more photos of this home | Show us your house!
Browse more homes by style:
Small Homes | Colorful Homes | Eclectic Homes | Modern Homes | Contemporary Homes | Midcentury Homes | Ranch Homes | Traditional Homes | Barn Homes | Townhouses | Apartments | Lofts | Vacation Homes
More: So Your Style Is: Tropical












